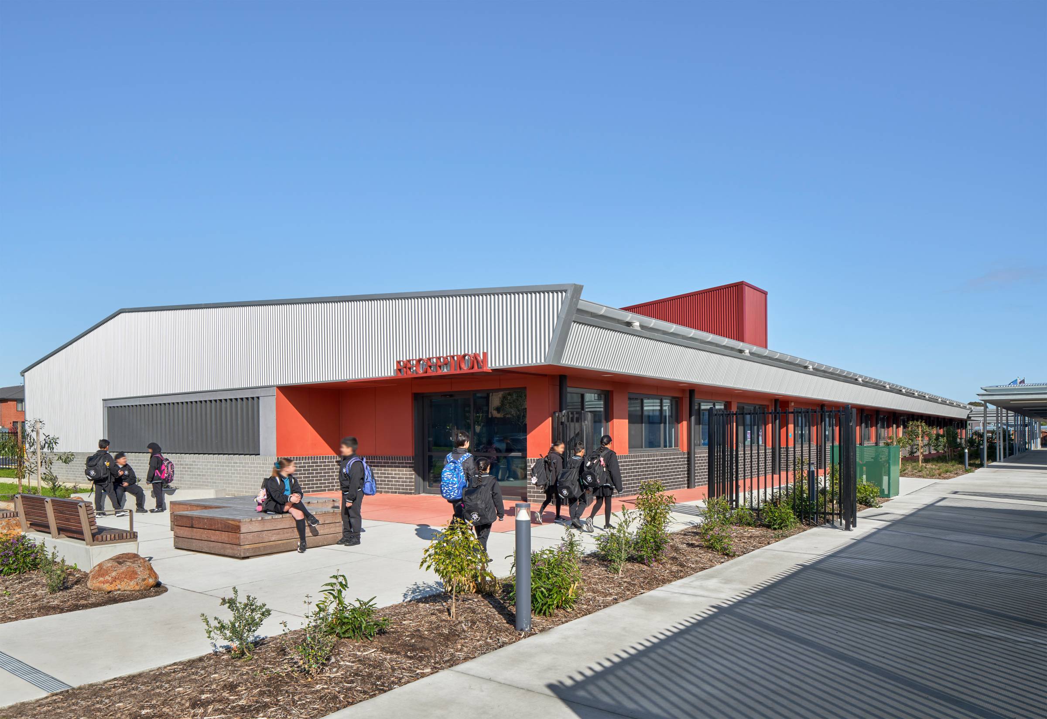
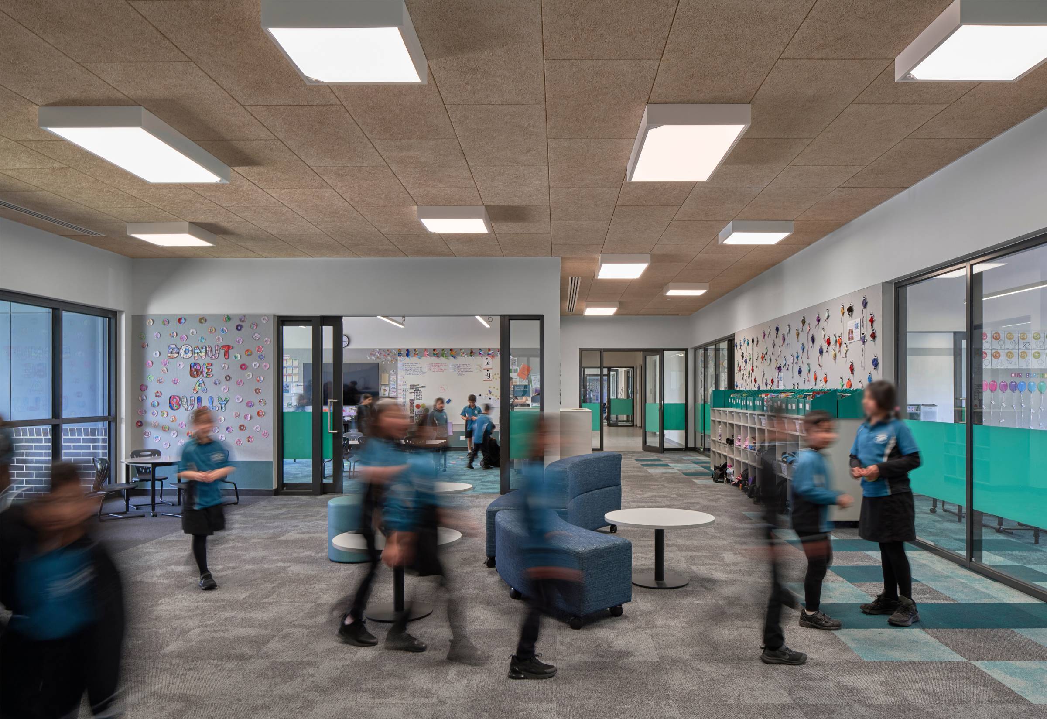
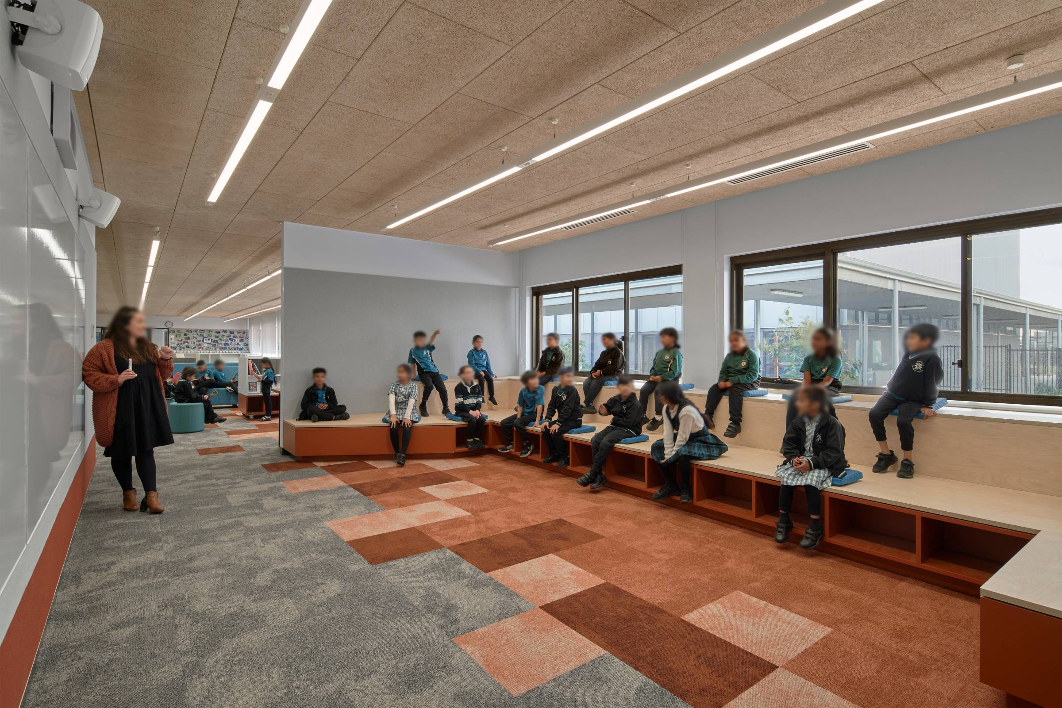
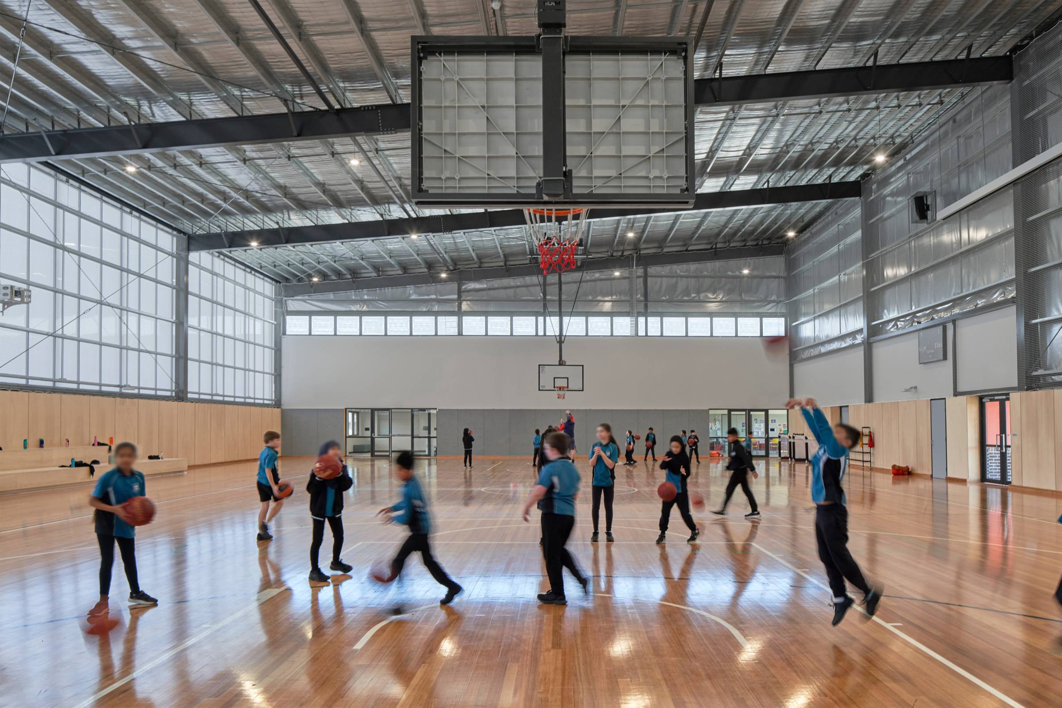
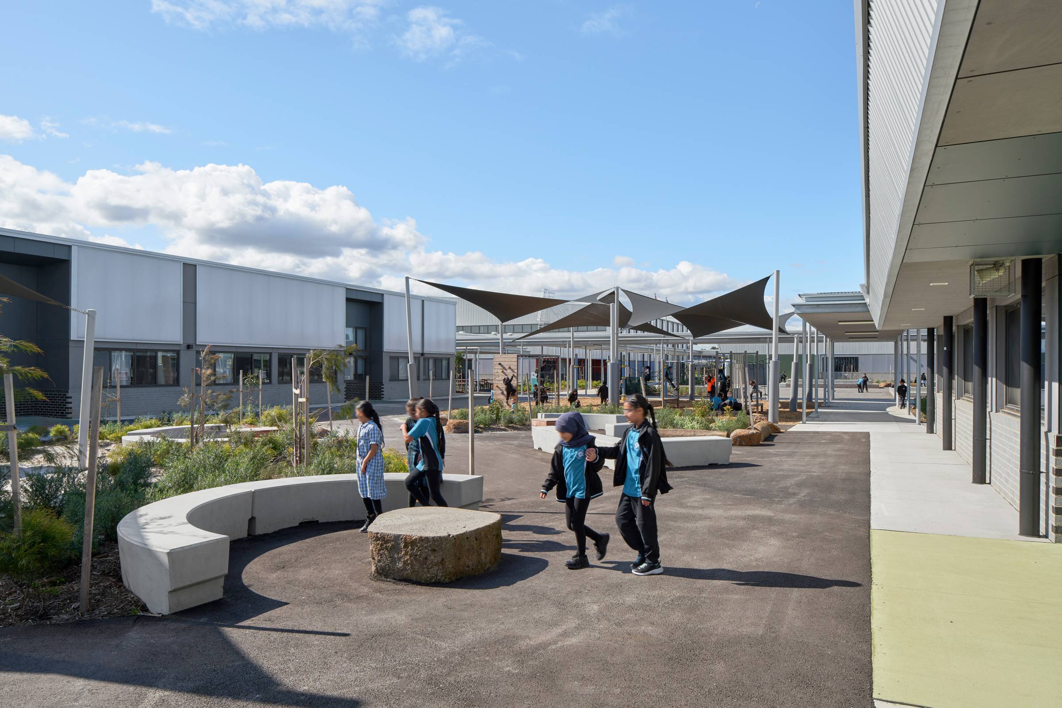
Architectus acknowledges the Australian Aboriginal and Torres Strait Islander peoples of this nation as the Traditional Custodians of the lands on which we live and work.
We pay our respects to Elders, past and present.
Architectus is committed to honouring Australian Aboriginal and Torres Strait Islander peoples’ unique cultural and spiritual relationships to the land, waters and seas and their rich contribution to society.
This website uses cookies to offer you a great experience and to help us understand how our website is being used. By using this website, you consent to our use of cookies. For full details on how we manage data, read our Privacy Policy.
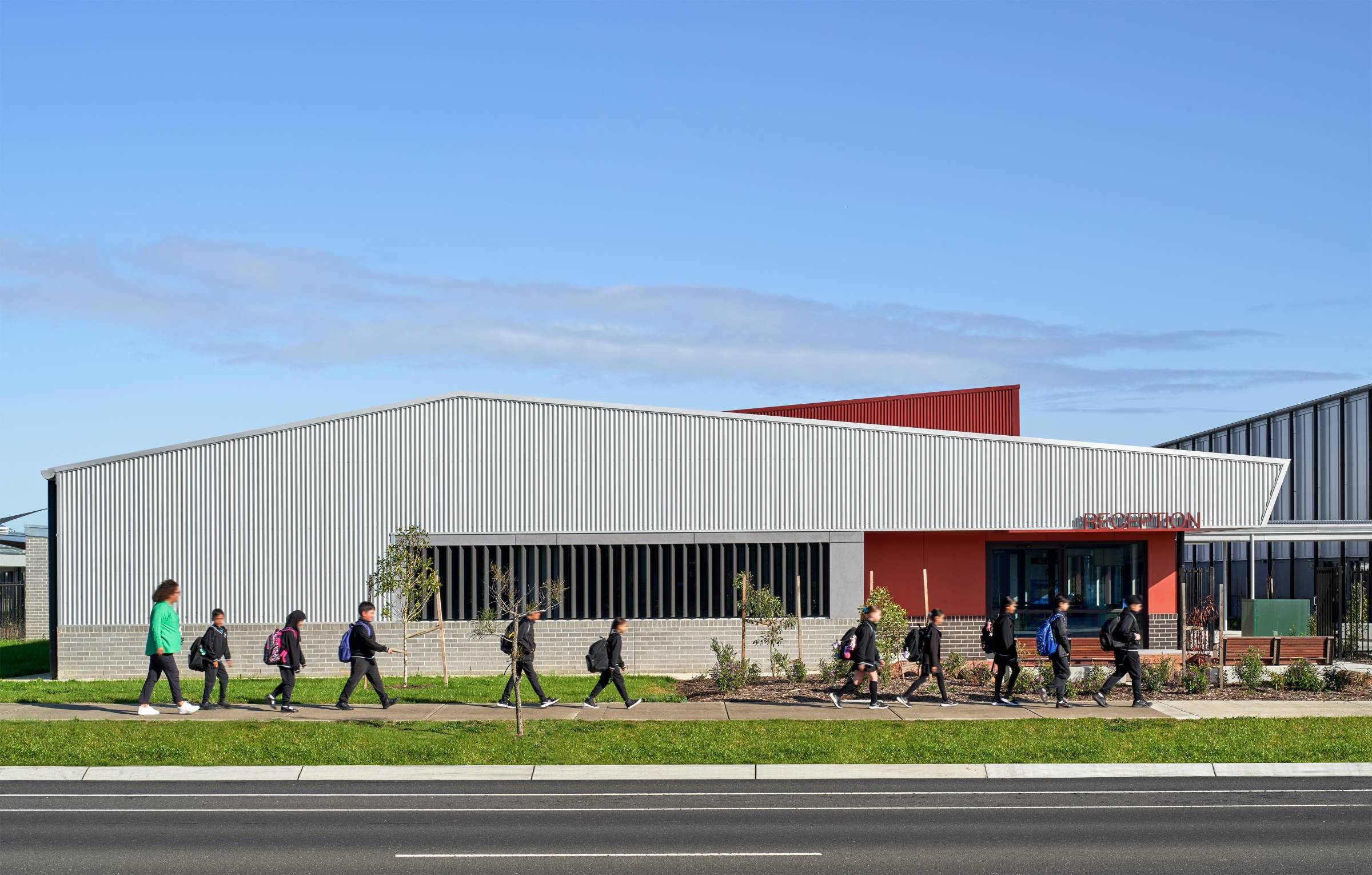
Client:
Victorian School Building Authority
Location:
Cranbourne West and Wollert West
Floor Area:
5800 and 4500 sqm
Project Value:
$40m and ~$34m (including Early Learning Centres)
Contact Person:
Mark van den Enden
Architectus has designed flexible, future-focused learning environments for two of the Primary Inclusion Schools being delivered by the Victorian School Building Authority (VSBA).
Designed for contemporary approaches to teaching and learning, these inclusive environments cater to a wide range of students while also meeting the current and future needs of the wider community.
Through a ‘supported inclusion’ model, students with special needs and varying degrees of disability will be able to learn in the same classrooms as their peers. This integrated approach delivers on the government’s Special Needs Plan and supports an evolving design approach leading to greater integration in new school builds.
Quarters Primary School is located in Cranbourne West – a rapidly expanding suburb in Melbourne’s outer southeast – while Barrawang Primary in Wollert West is part of the city’s growing northern corridor.
Both schools feature four to five new buildings: an Administration Library Specialist Building, two Learning Neighbourhoods (with three at Quarters Primary) with classrooms and collaborative teaching spaces, plus a Community Hub with a competition-grade gym, canteen, music and drama space. An Early Learning Centre was also part of each project.
“Love the beautiful building, spacious learning areas, fun outdoor play areas and very welcoming staff.”
Sharon Kaur, Barrawang Primary parent
Flexible architecture to suit every need
The Neighbourhoods include the learning ‘bases’ typical of VSBA primary schools. But they also offer a variety of smaller spaces to support students with special needs, including more contained learning areas, meeting rooms and group spaces.
All building types support the government’s key education principles and allow for more standardised, streamlined construction. Importantly, the buildings also represent flexible architectural ‘envelopes’ that can be shaped to suit specific education plans.
Connection to the natural environment is also a key factor, recognising the important role it plays in student and staff wellbeing.
With the extra Learning Neighbourhood Building, Quarters Primary School can accommodate 650 mainstream primary students and 65 students with special needs. Barrawang Primary School can accommodate 525 mainstream primary students and 50 primary school-aged students with special needs, better serving the wider community now and into the future.





Client:
Victorian School Building Authority
Location:
Cranbourne West and Wollert West
Floor Area:
5800 and 4500 sqm
Project Value:
$40m and ~$34m (including Early Learning Centres)
Contact Person:
Mark van den Enden
Sign up here to receive updates from us on our latest projects, insights and news.
By clicking submit, you agree to receive communications from Architectus Australia. For more information, view our privacy policy and cookie policy.