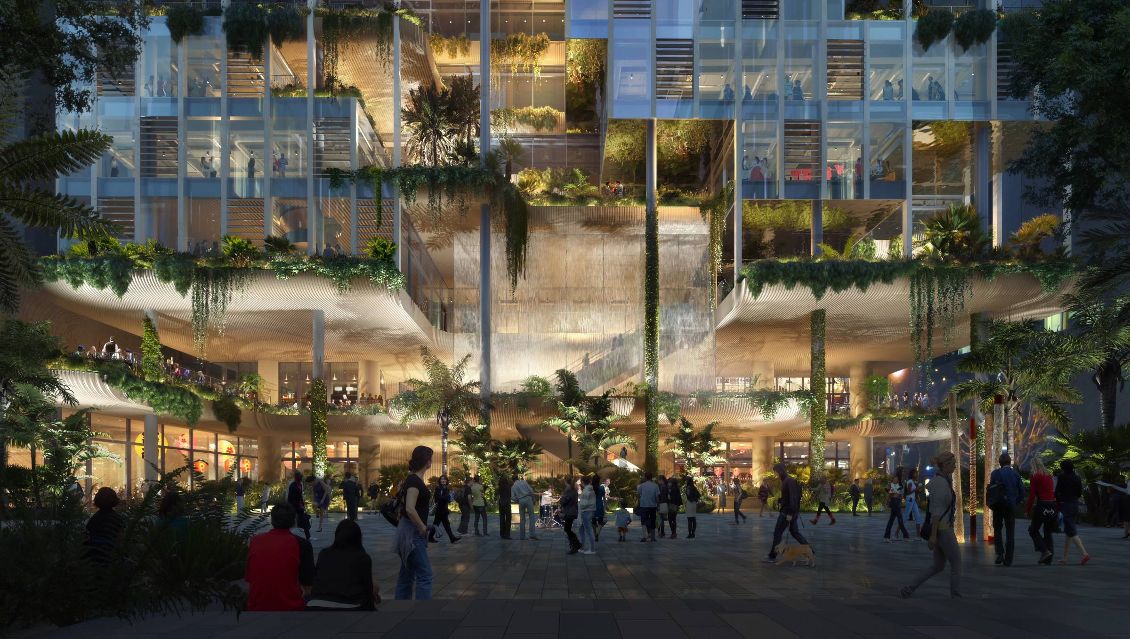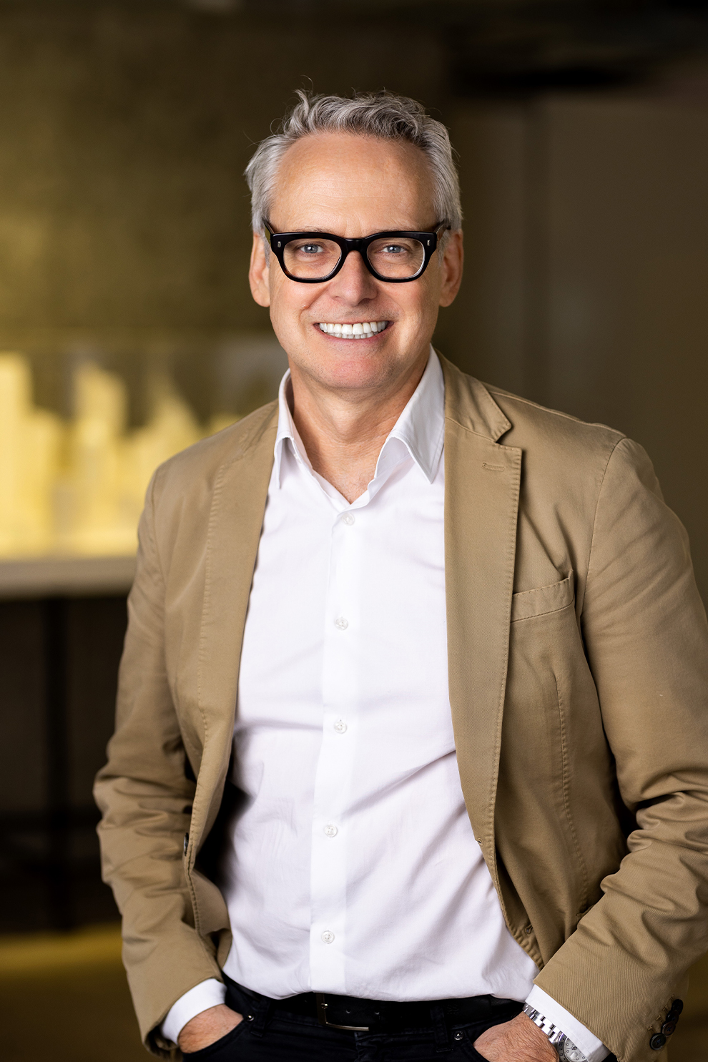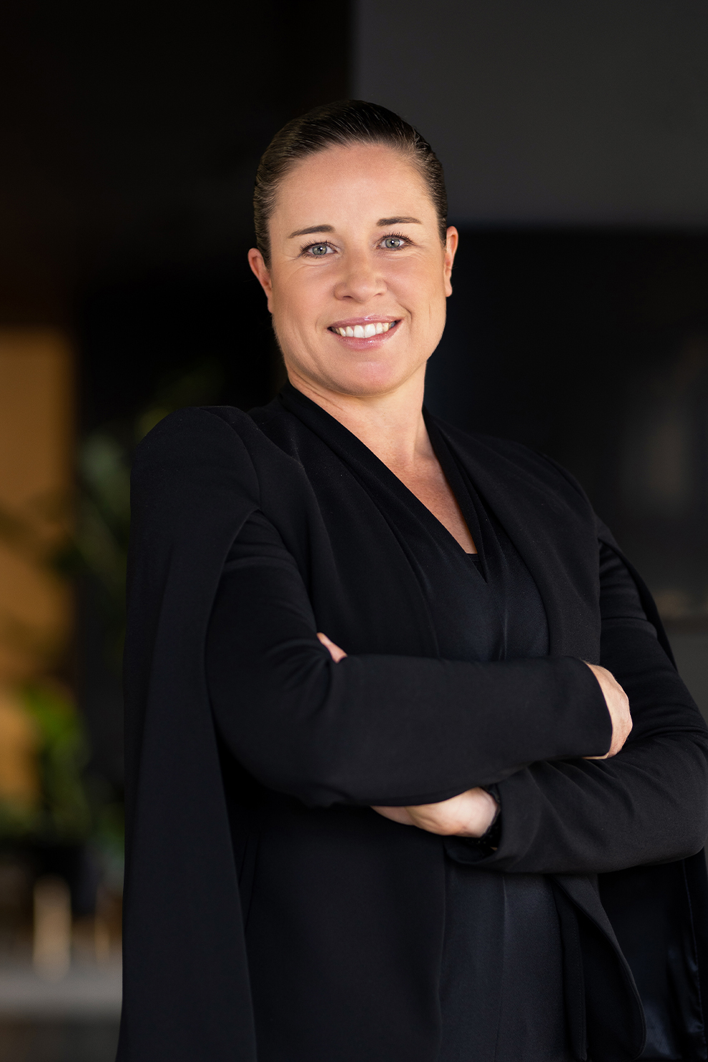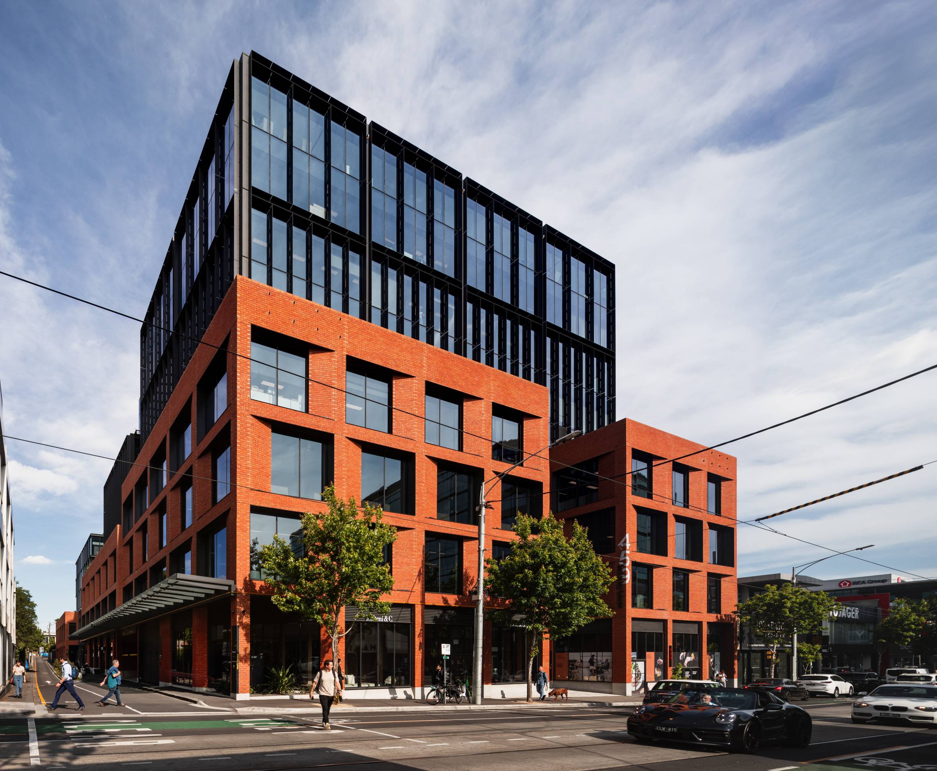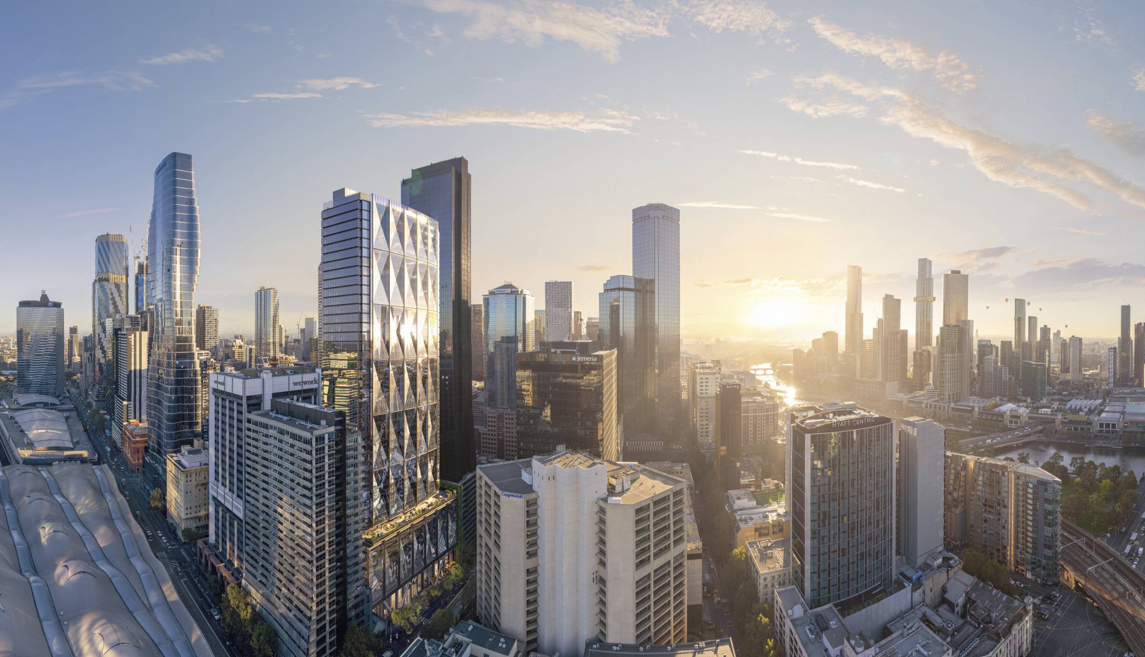
101 Albert Street
The transformational $750 million 101 Albert Street project has been given the green light to revitalise Brisbane’s midtown, receiving EDQ’s approval to deliver the 45,000 sqm prime mixed-use commercial building designed by Architectus and Henning Larsen.
When viewed from the Albert Street Cross River Rail Station and street frontages, the proposed tower will appear as a subtropical vertical garden, with seamless transitions between indoor and outdoor spaces.
Anticipating new and emerging ways of working, 101 Albert Street is designed to reflect Brisbane’s unique subtropical climate, a permeable architectural form that weaves together rich cultural narratives grounded in Yagara and Turrbal Country, connecting to past, present and future, to foster wellbeing and inspire connections with Country, culture and community.
The 2,500 sqm site also includes best-in-class retail and dining concepts throughout the vertical village, and generous public and civic spaces for year-round use. Tenants will have the option to seek refuge and inspiration in a variety of flexible working spaces that break down the barriers between traditional office buildings, public spaces and indoor/outdoor connections, including an expansive rooftop area.
This development puts people at the heart of precinct planning and design that will reimagine the way Brisbane works, plays and socialises.

