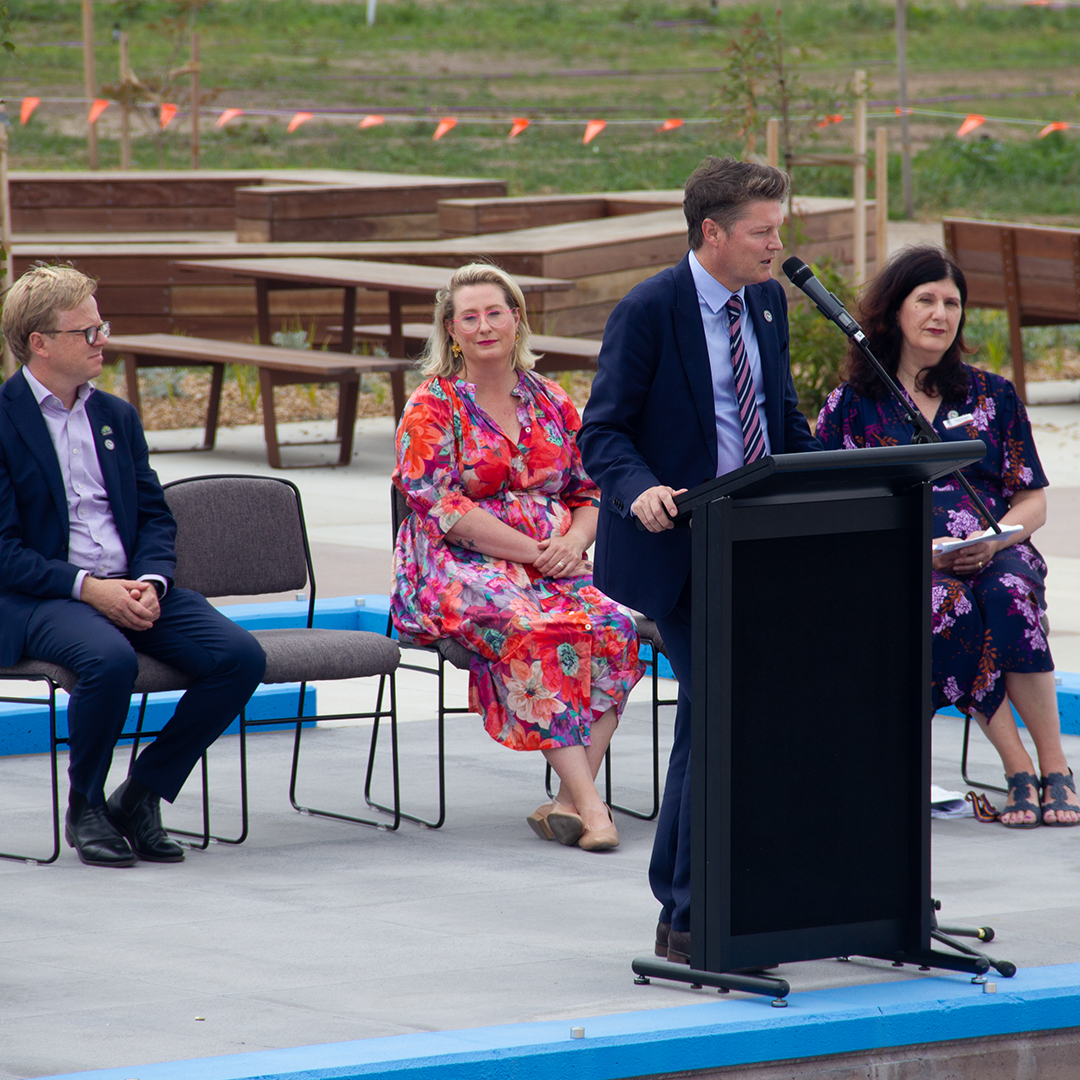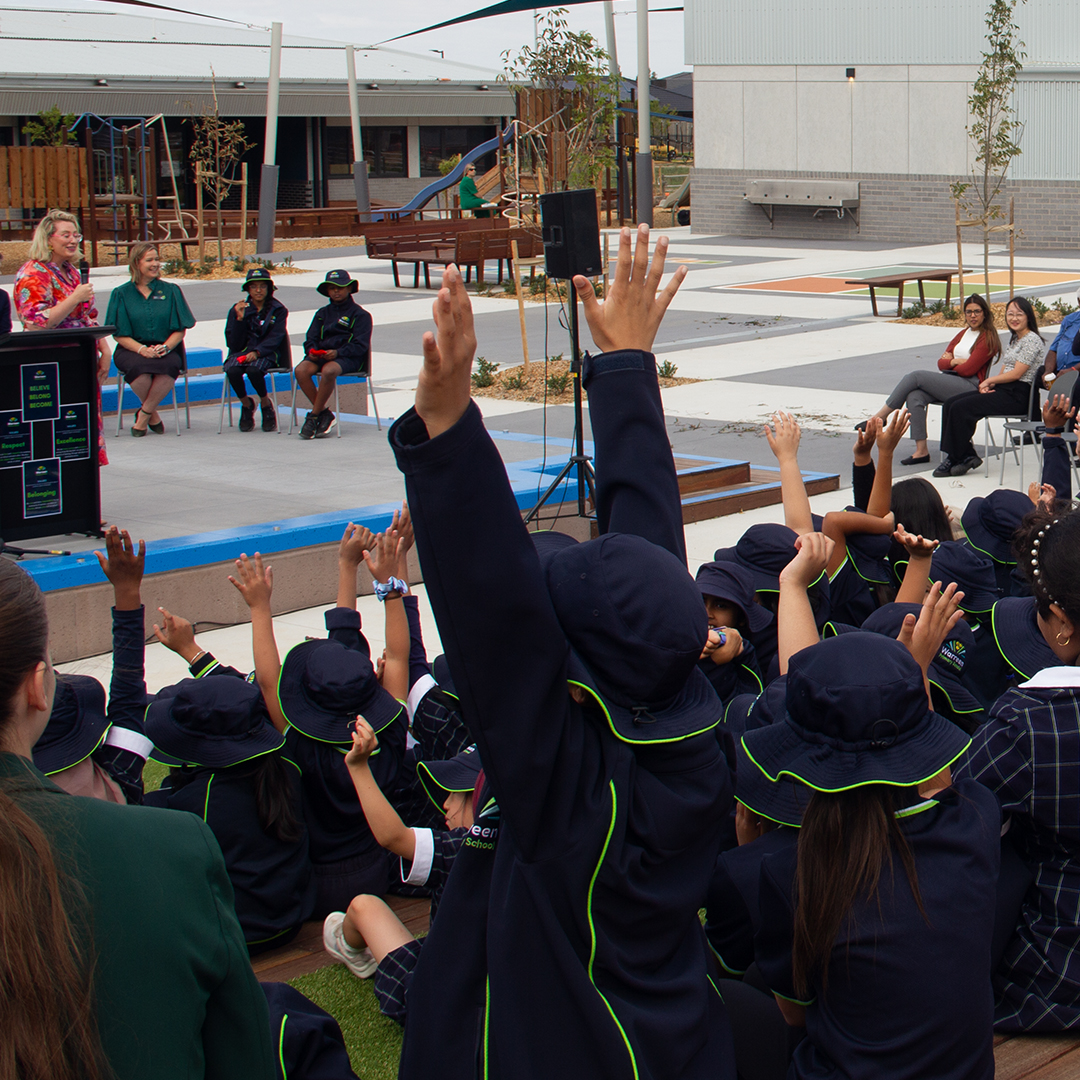

Last week we celebrated the completion of three new education projects, with Warreen Primary School, Bemin Secondary College, and Truganina North Early Learning Centre (ELC) opening their doors. Designed by Architectus for the Victorian School Building Authority (VSBA), the new facilities represent a commitment to providing high-quality educational spaces for some of Victoria’s fastest-growing areas.
Officially opened by Deputy Premier and Minister for Education, the Hon. Ben Carroll MP, our education team gathered alongside staff, students, and the wider community to mark the occasion, and witness the new spaces be brought to life. Principal and Group Director Communities, Mark van den Enden, expressed our pride in delivering an early learning centre and two new schools for the Truganina community.
“We have the privilege of shaping the learning experience of so many young people through design, and after an enormous collective effort of the whole project team, we are thrilled to see the spaces filled with students and staff. The success of these three projects is a testament to our ongoing close collaboration with the VSBA and community stakeholders.”
Located in the emerging suburb of Truganina, these schools are designed to blend with the surrounding landscape while offering contemporary learning facilities for students, educators, and families. Drawing inspiration from both traditional Australian school architecture and contemporary design principles, the buildings feature distinctive structural elements and ample natural light, creating inviting spaces for learning and collaboration.
Inside, the schools are thoughtfully organised to accommodate a variety of learning styles and activities. Differentiated learning spaces provide students with flexibility, while shared areas encourage collaboration and interaction among peers. Large doors enable easy movement between spaces, promoting connectivity throughout the school environment.
Beyond the classroom, outdoor settings at each school serve as extensions of the learning environment, providing opportunities for recreation, play, and community gatherings. These outdoor areas are designed to promote physical activity and social interaction, enhancing the overall educational experience and well-being of students.
Congratulations to the project team, including Mark van den Enden, Kate McKenzie-McHarg, Anthony Apolloni, Georgia Stergiopoulos, Daniel Farrugia, Dr Kellee Frith, Esteban Montecinos, Alana Fahey, Tommy Harvey, Damian Shannon, Sereni Naidoo, Ken Waters, Lily Paterson Minton, Luke Martelli, Kleo Guthrie, Jack Cohen, Gladys Chandra and Mia Fleming, and our project collaborators VSBA, Hutchinson Builders, Accuraco, Stantec, Formium, Engineering Folk, Salus Risk, MGAC and UT Consulting.

