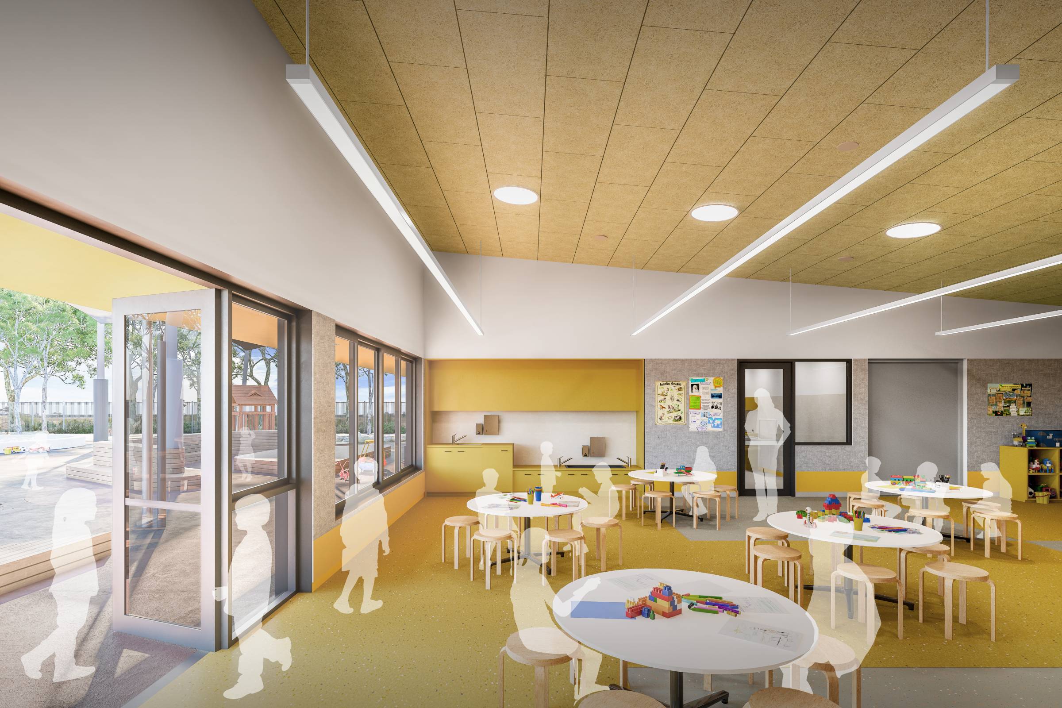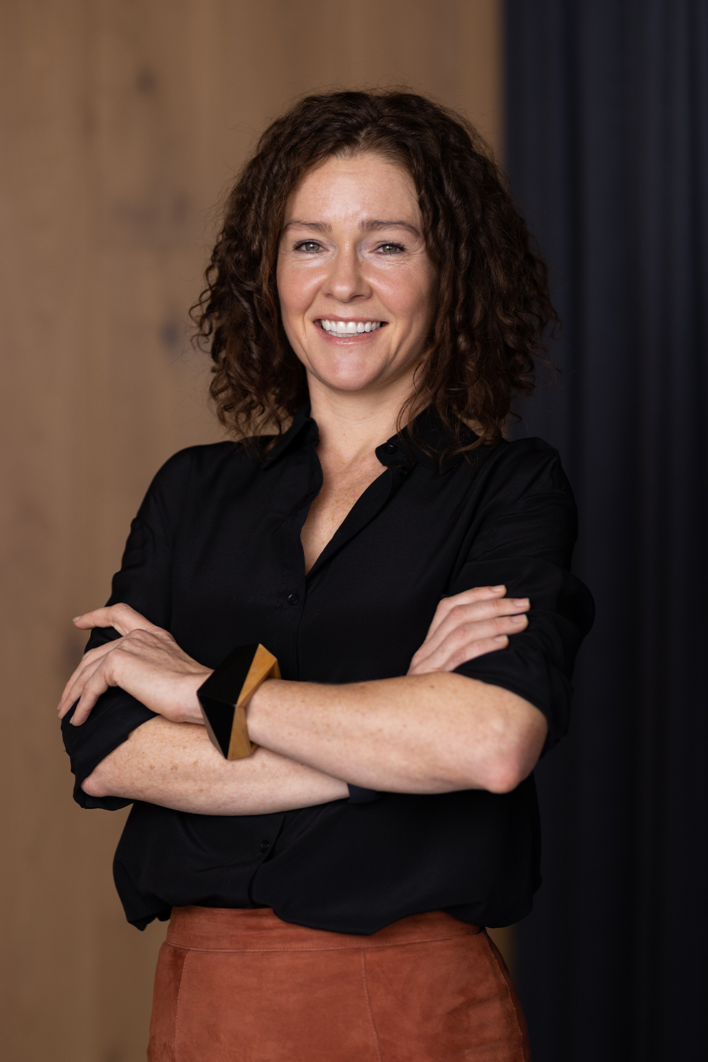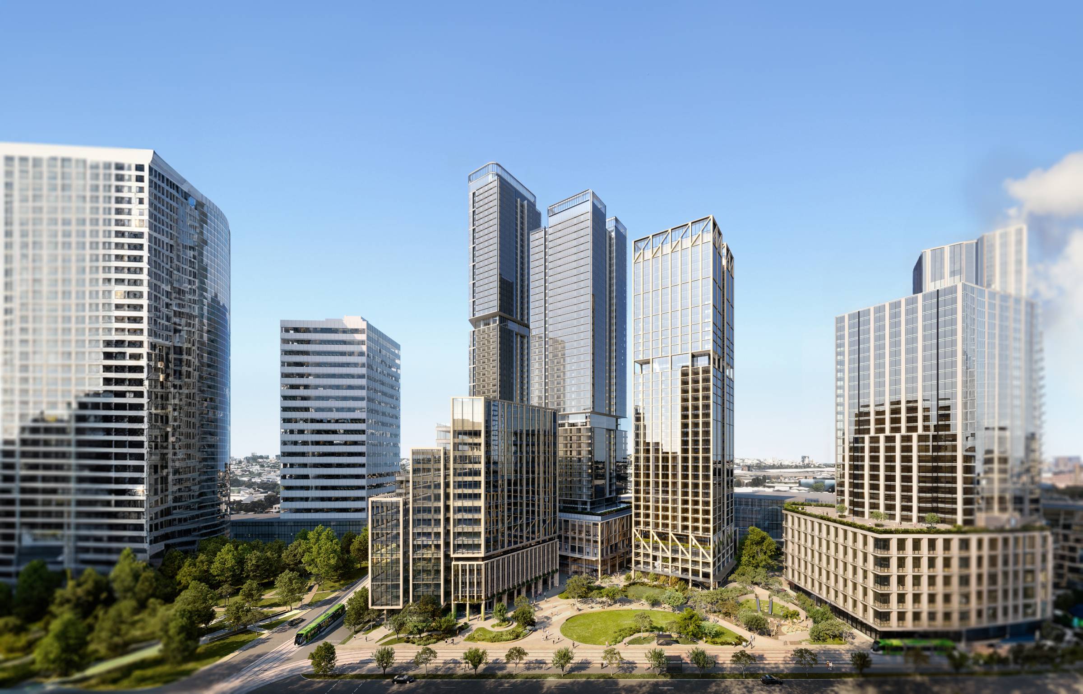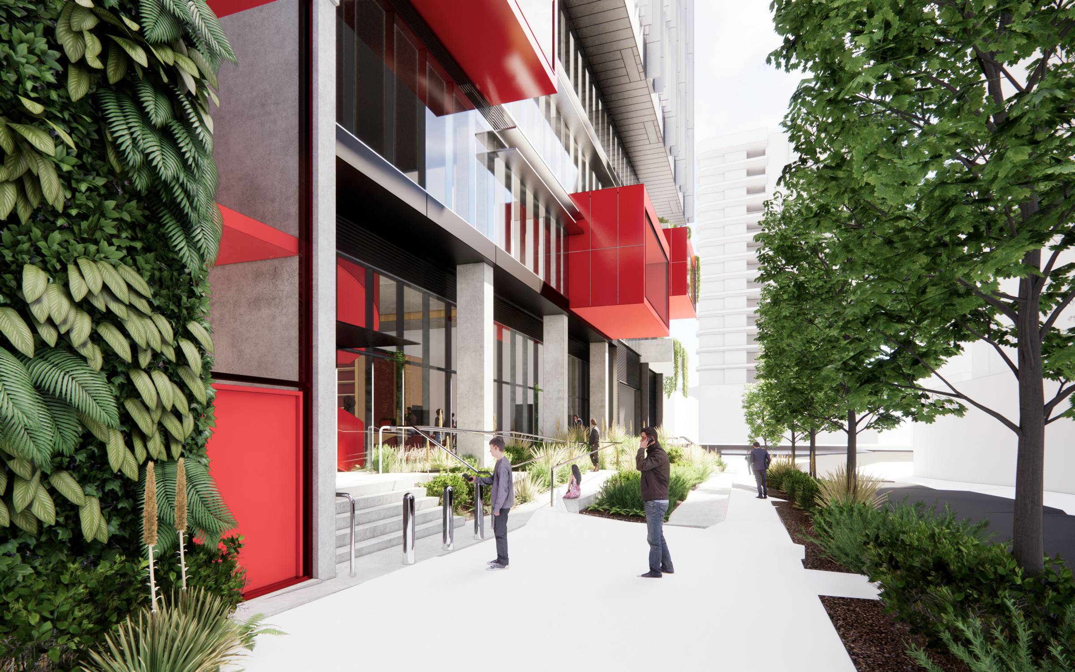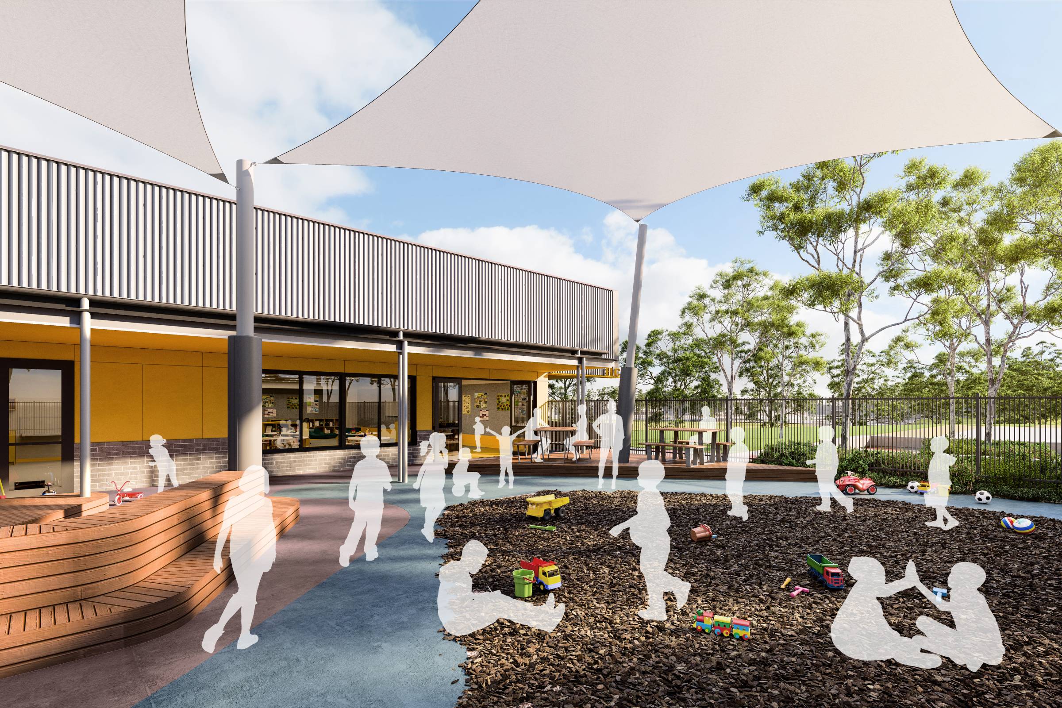
Truganina North Early Learning Centre
Client:
Victorian School Building Authority
Location:
Truganina North
Status:
Completed, 2023
Contact Person:
Mark van den Enden
Truganina North Early Learning Centre (K3-4) is a Council-operated facility co-located with Truganina North Primary School (P-6).
The Centre has been designed as part of the Truganina North Schools bundle – 16 schools developed under the New Schools 2024 Project (NS2024) by the Victorian School Building Authority (VSBA) for the Victorian Department of Education and Training.
Spaces sized for kids
The ELC has two Kinder rooms furnished with child-scale joinery and furniture, which open onto a north-facing outdoor play space.
Generous eaves create a sheltered outdoor activity space blurring the boundary between indoors and outdoors to create a continuous environment for exploration and play.
Children arrive at the Centre via a generously landscaped entry forecourt into a welcoming, sensory learning environment for them, their teachers and their families.
Areas for cooking, art and play
The Kinder rooms share a small kitchen for demonstration and food preparation, as well as a children’s bathroom that also opens onto the outdoor play space.
Each Kinder room also includes an art preparation space and both rooms have washable flooring suitable for wet and messy activities. Soft furnishings and floor rugs are used to create soft places to sit on the floor.
Strong visual connections
The generous circulation space that forms part of the building entry also doubles as an activity space.
A viewing step and glazed window into the kitchen mean that children can safely and comfortably watch cooking demonstrations.
Visual connections from the arrival space into the Kinder rooms and from the Kinder rooms to the outdoor play space mean that children can see their environment and their teachers can see them, enabling independent exploration and lots of shared activities.

Client:
Victorian School Building Authority
Location:
Truganina North
Status:
Completed, 2023
Contact Person:
Mark van den Enden
