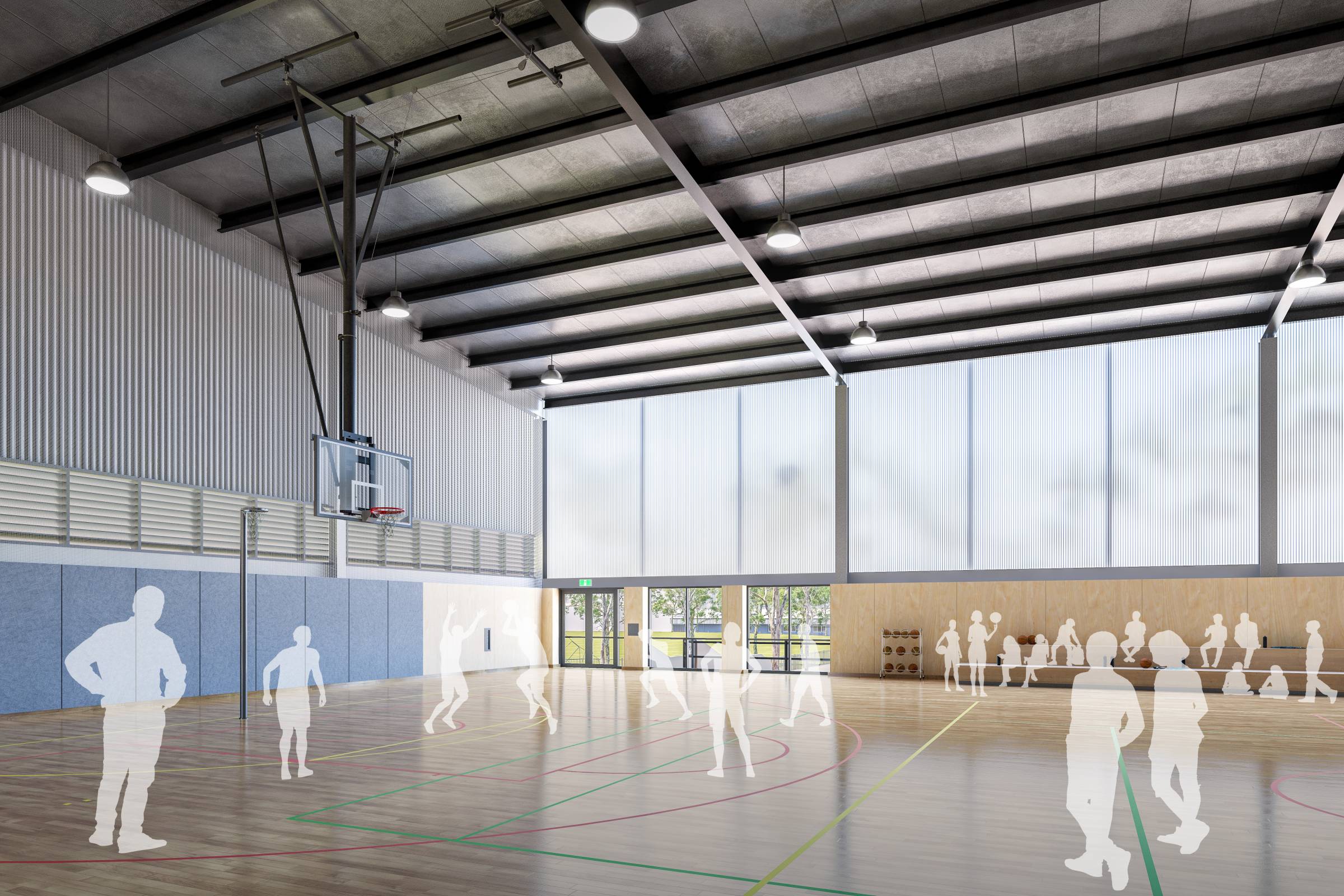

Client:
Victorian School Building Authority
Location:
Truganina North
Status:
Completed, 2023
Contact Person:
Mark van den Enden
Truganina North Primary School is one of 16 new schools developed under the New Schools 2024 Project (NS2024) by the Victorian School Building Authority (VSBA) for the Victorian Department of Education and Training. Neighbouring the Primary School is the Truganina North Secondary College Junior Campus (7-9), and a council operated ELC (K3-4) also designed as part of the Truganina North Schools bundle.
The master plan the Primary School is anchored by a central community heart, around which the school buildings are arrayed with key circulation paths lead. The main school entries are marked by a generous entry forecourts leading to the administration buildings, while students can enter from multiple directions via secondary pedestrian pathways.
The architectural design for the school buildings emulates the Light Timber Construction (LTC) of school buildings common in Australia since the 1950s, to establish a contemporary architectural language that responds to the vast landscape typical of green fields school sites in emerging housing estates. Downward tapering, folded roofs create student-scales entries into the Learning Neighbourhoods buildings.
Flexible buildings and spaces for every need
Inside, angled ceilings reflect light from the large south-facing windows, creating calm naturally illuminated spaces. Collections of acoustically separate spaces for focused activities, open onto shared informal learning zones. Large sliding doors and hinged double doors create significant physical connections between zones, enabling a wide variety of learning modes and activities to suit changing education needs minute-to-minute and throughout the lives of the schools.
Outdoor settings to the north of each school building extend the learning landscape from indoors to outside. During lunchtime and recess these spaces become an extension of the playgrounds as children incorporate them into their recreation and play. The sporting field and Community Hub building, which are used during the week for assemblies, PE, and recreation are also used by the whole community on weekends for sport.
This welcoming, accessible and engaging school environment will help build community in a new suburb of Truganina by providing a place where people can come together and enjoy facilities that everyone can share.


Client:
Victorian School Building Authority
Location:
Truganina North
Status:
Completed, 2023
Contact Person:
Mark van den Enden