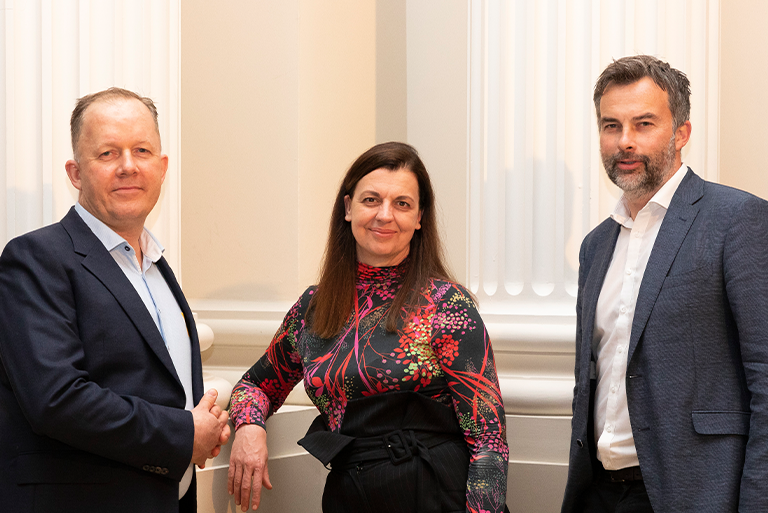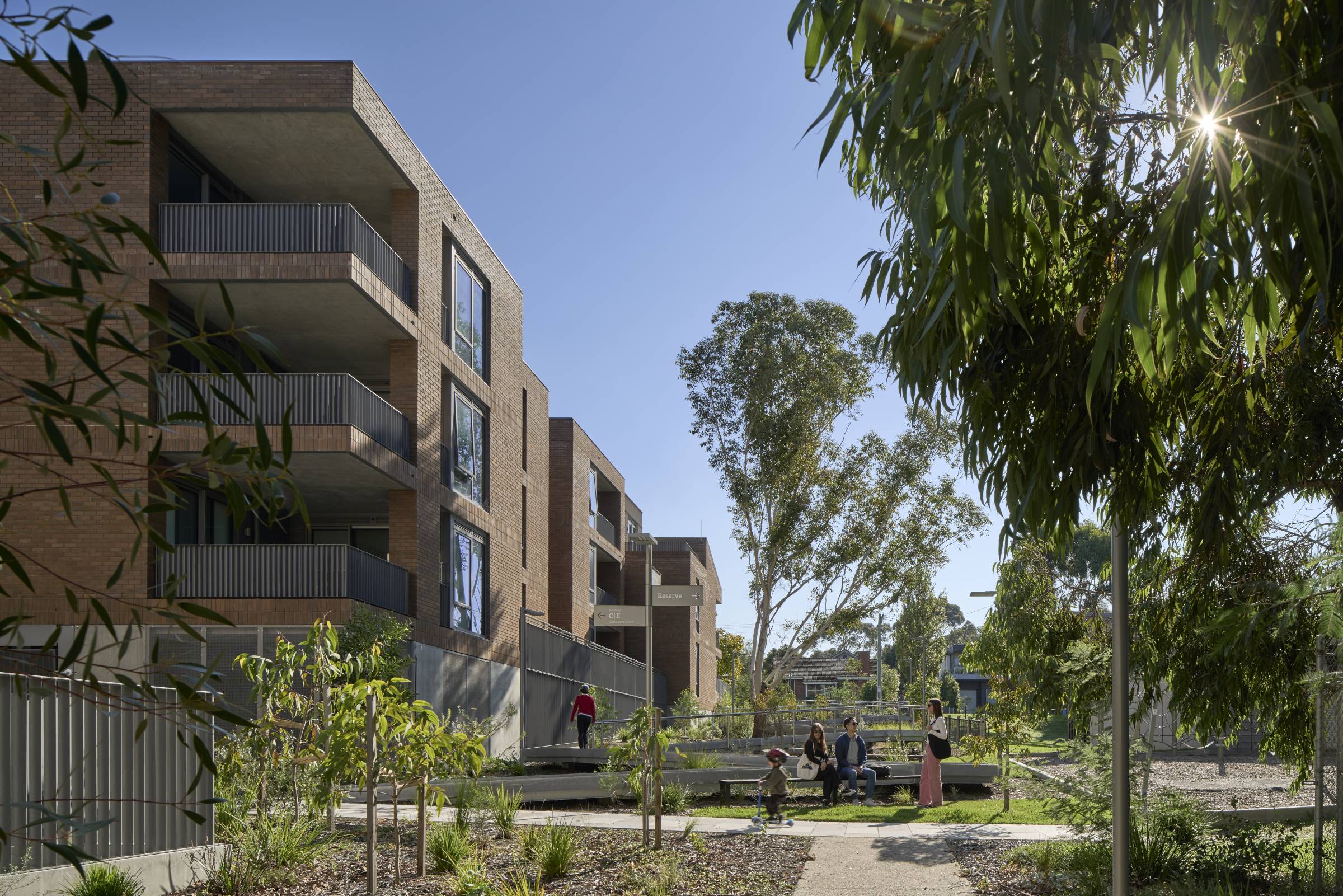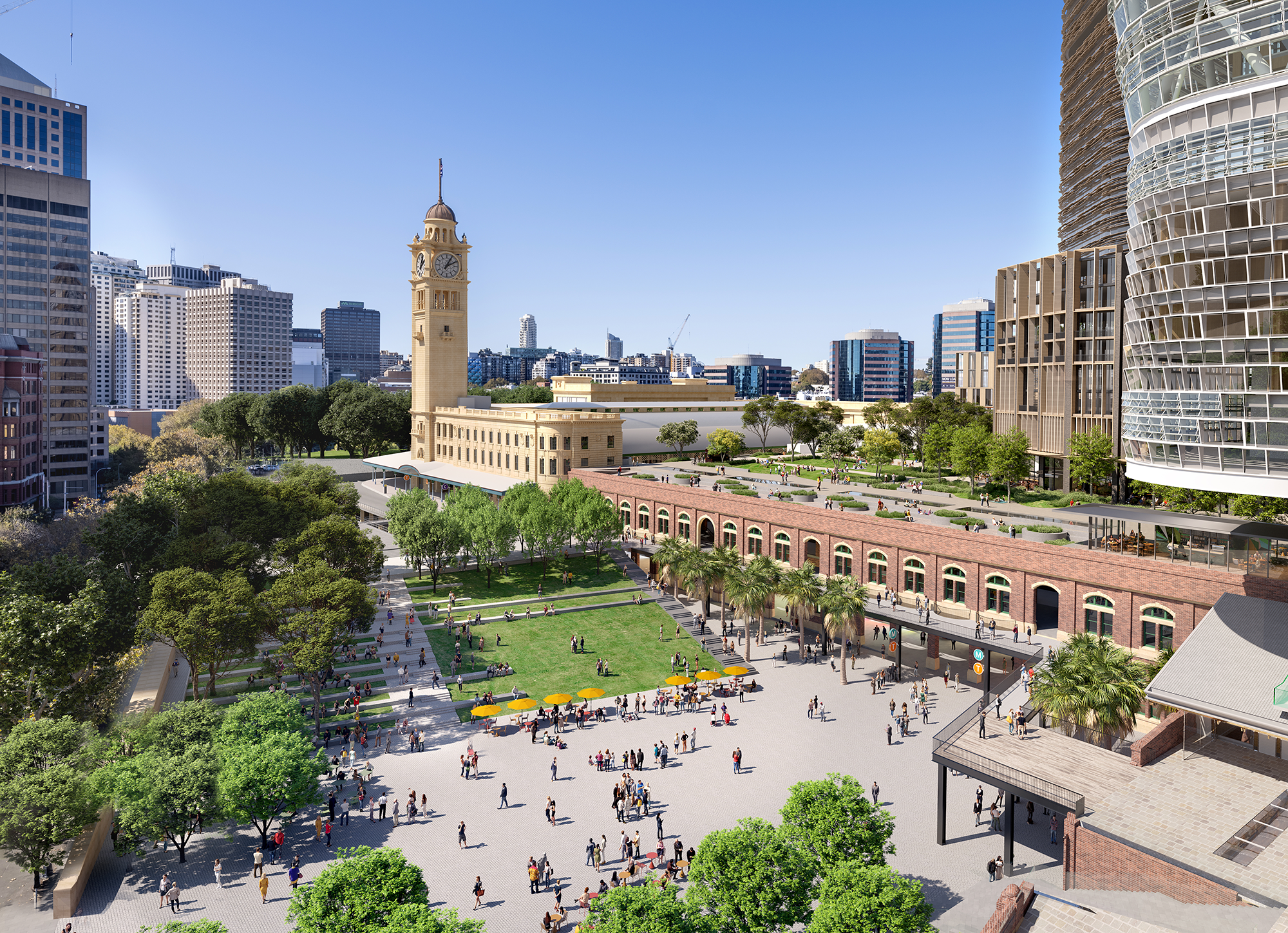
Central Precinct Renewal
Leading the Transport & Infrastructure portfolio that combines the Rail, Aviation and Infrastructure sectors, Robert explains that the new structure will also improve efficiency as both our practice and our projects scale up.
“It also gives people new opportunities to work across sectors and develop in their fields of expertise,” he points out.
Following the announcement of the new structure, we sat down with all three Group Directors to learn more about how the changes will shape our work and benefit our clients.
Why is it important to group these sectors together within each portfolio?
Simone: There’s a natural synergy between the Commercial, Residential and Interior Architecture sectors that make up the Living and Working portfolio.
“People are changing and so are cities. The overlap between the worlds of work and living have intensified to create new freedoms and expectations around the experience of the city and the way we inhabit it.”
In this post-pandemic world, work has changed in ways that didn’t seem possible three years ago. Our workforce is liquid, digitally empowered and craving a more conscious approach to living.
The previously separate realms of living and working are now more intertwined, and the places that traditionally created serendipity between communities are being reimagined or reinvented. And those places for new human encounters are occurring across commercial buildings, residential developments and a host of emerging places that arise when building typologies intersect.
Mark: Across Education, Public and Urban Futures (which includes Urban Design & Planning and landscape architecture), much of the work these days is about hybridity and typological hybrids. The edges between these sectors have blurred.
This new structure is, in a sense, a recognition of how our projects have evolved. We’re doing significant city-shaping projects across every state, but the models are changing, with intersections only increasing between sectors. By grouping our work under these umbrellas, we’re responding to market changes and what our clients are looking for.
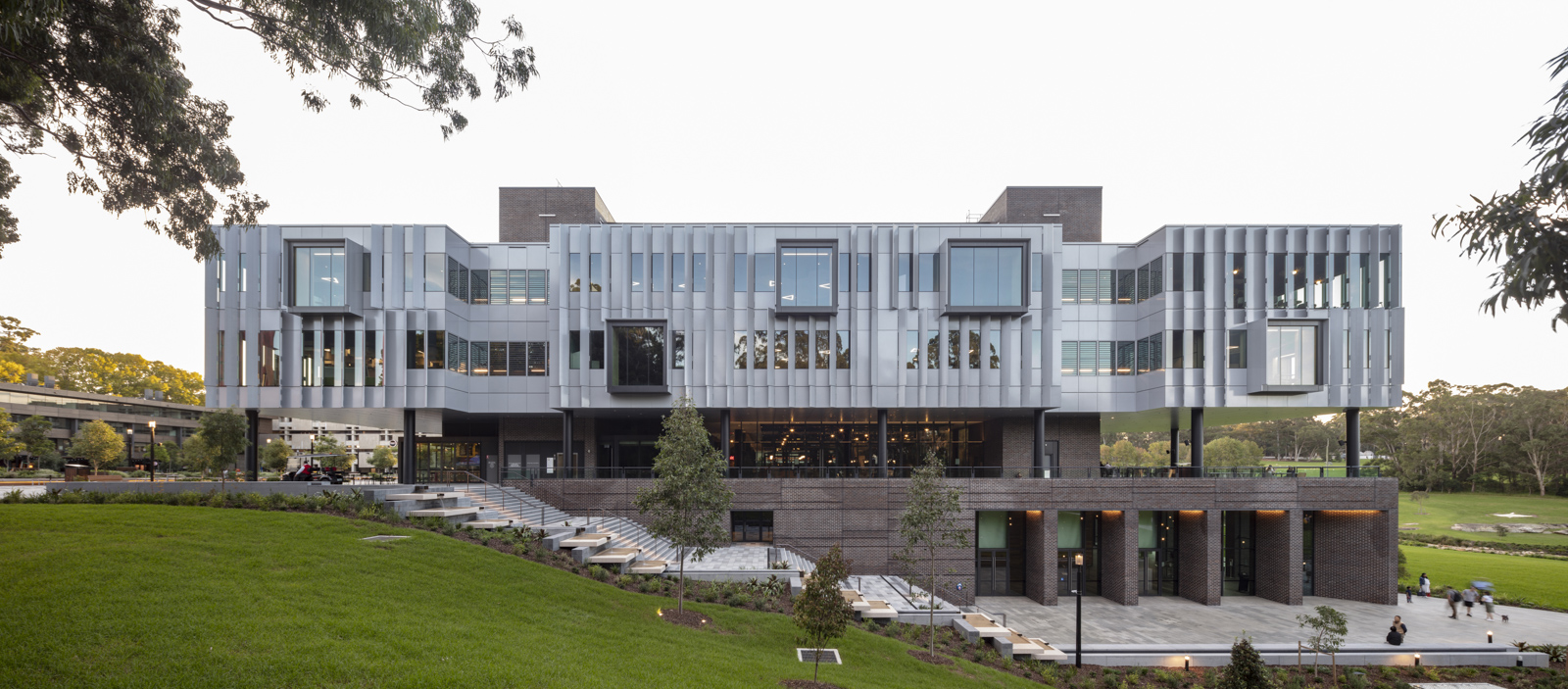
1 Central Courtyard Building, Macquarie University
Robert: The Transport & Infrastructure portfolio probably had the most subtle augmentation and its sectors – Rail, Aviation and Infrastructure – haven’t expanded or changed in the precise ways that Mark and Simone are reflecting on.
This portfolio is more about creating a structure for transport and infrastructure to sit under one envelope. It’s a pragmatic grouping of all the systems that produce and move people, goods, data, and resources around, including rail, aviation, manufacturing, data centres, and specific buildings like desalination plants.
“You often see the same kind of discipline, talent, and sensibility with the successful design and delivery of these different types of infrastructure. And similar people – who naturally balance precision and analysis with their creativity and innovation – really prosper within these sectors.”
This new structure will bring those people into closer orbit, ultimately allowing them a richer experience as well as enhancing the expertise we bring to our projects.
What does the change mean for our clients?
Robert: This is a multi-sector approach that will increase efficiency and broaden expertise particularly for those complex, city-shaping projects.
Some of the large transport infrastructure projects begin as urban design and transport planning projects. As they evolve, we integrate commercial, residential, education, retail. All the sectors have the capacity to get involved. Establishing this structure will make it easier to draw in experts from each sector, and that’s a real benefit to clients.
Mark: I think clients will also notice a growing culture of knowledge transfer across sectors – a sharing of ideas.
“The synergy between sectors is expanding and becoming more complicated. We’re rising to this challenge, harnessing the tremendous expertise we have available across our practice.”
Simone: We are working with clients to create environments between the public and private realms. The clearest example of this is the shift of workplace amenities into the podiums of commercial offices – where today there is a clear drive to foster community innovation for tenants and a host of environments supporting wellbeing and connectedness. These are underpinned digitally where technology plays a curatorial role in the programming and activation of experiences and opportunities to connect with each other.
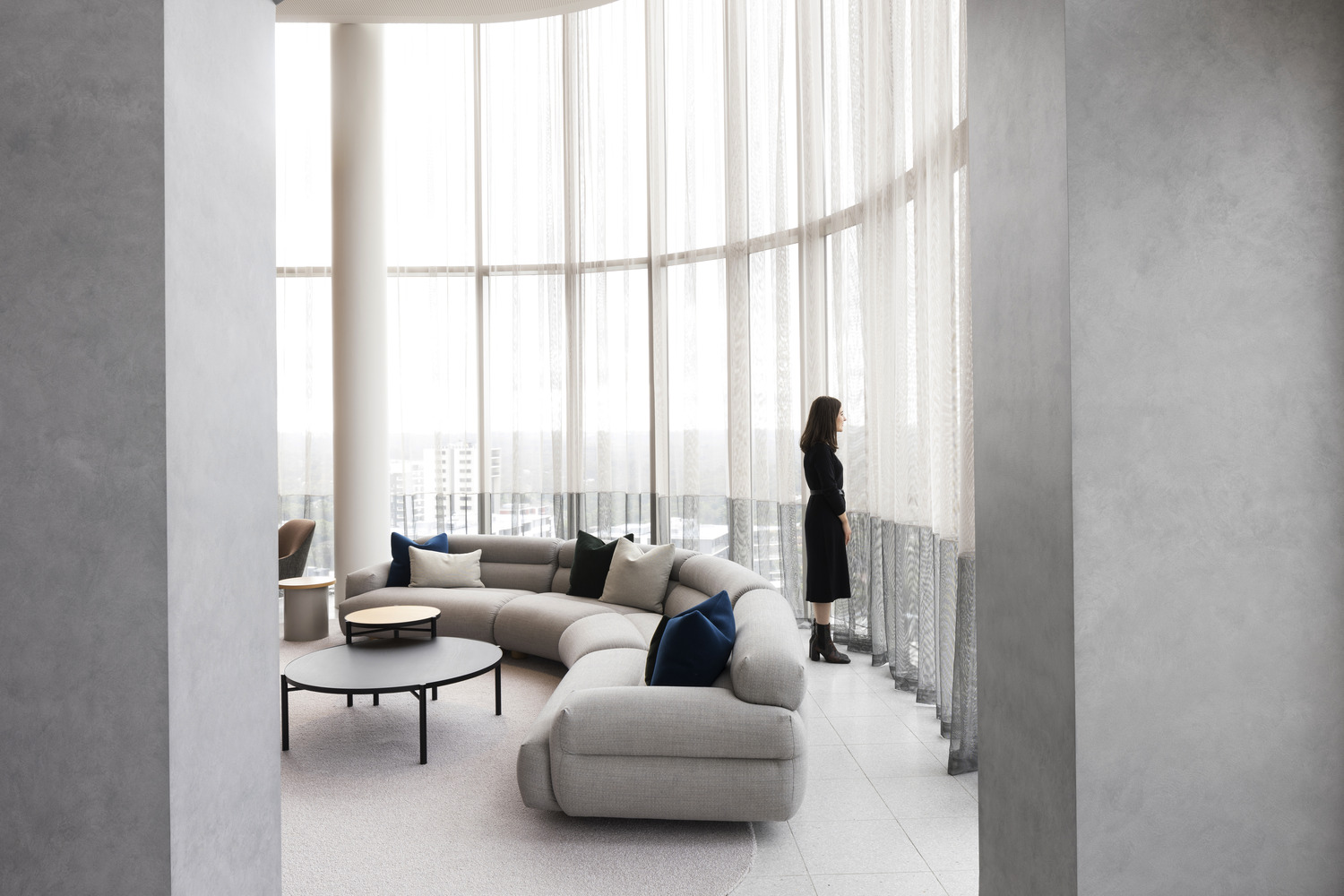
The Langston
What kinds of projects will benefit most from this new structure?
Mark: The work we’ve been doing for the Suburban Rail Loop in Melbourne is a project that really highlights the overlap we’ve been seeing between sectors. Our cross-sector team has been exploring how to create a precinct within a 1.6-kilometre radius of the station. We’ve studied the potential for commercial, residential and education developments, drawing on the great minds within our practice.
The work we’ve done at Macquarie University is another great example where boundaries have blurred. It’s the single largest campus transformation in Australia, bringing together many of the lessons we’ve absorbed across education, adaptive reuse, retail, and design for manufacture and assembly. There was a curatorial overlay needed to coordinate those components and that level of specialisation to bring it altogether
Simone: Our recently completed Langston Place – a high-quality, community-centric residential development was brought together through a cross-section of architectural and lifestyle expertise.
We have recently won the design competition for a commercial development on Church Street, Richmond. It has been specifically designed for the future of work – a concept delivered by an equal meeting of minds across user-experience, workplace specialists and our commercial team.
Rob: Looking to the future, on a precinct scale, there’s significant potential for continued collaborations across our industry in the Central Precinct Renewal Program (masterplanned by Architectus for Transport for NSW) that will unlock new opportunities for transformational buildings and places that will traverse sectors.
