
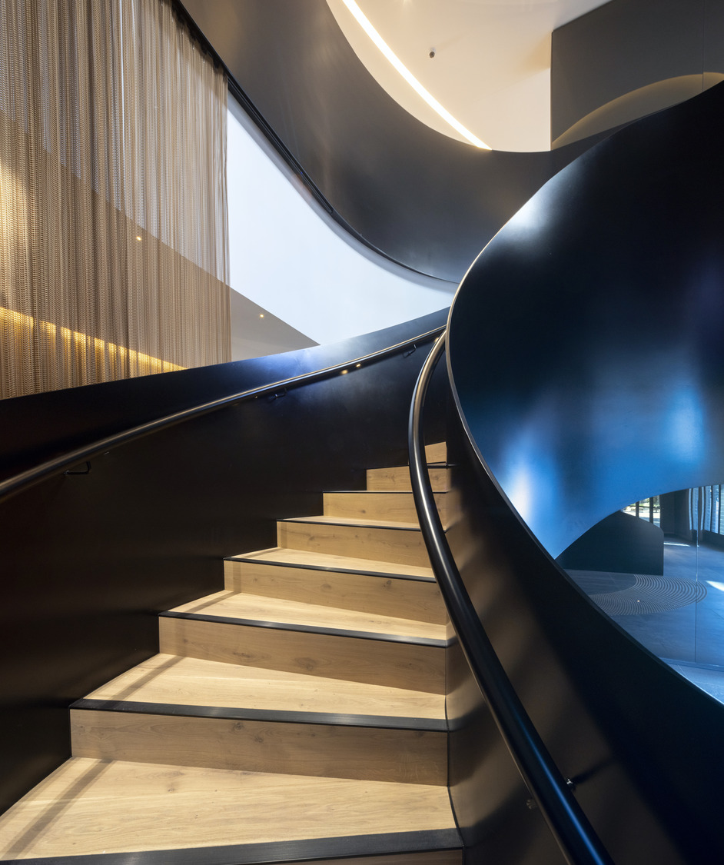
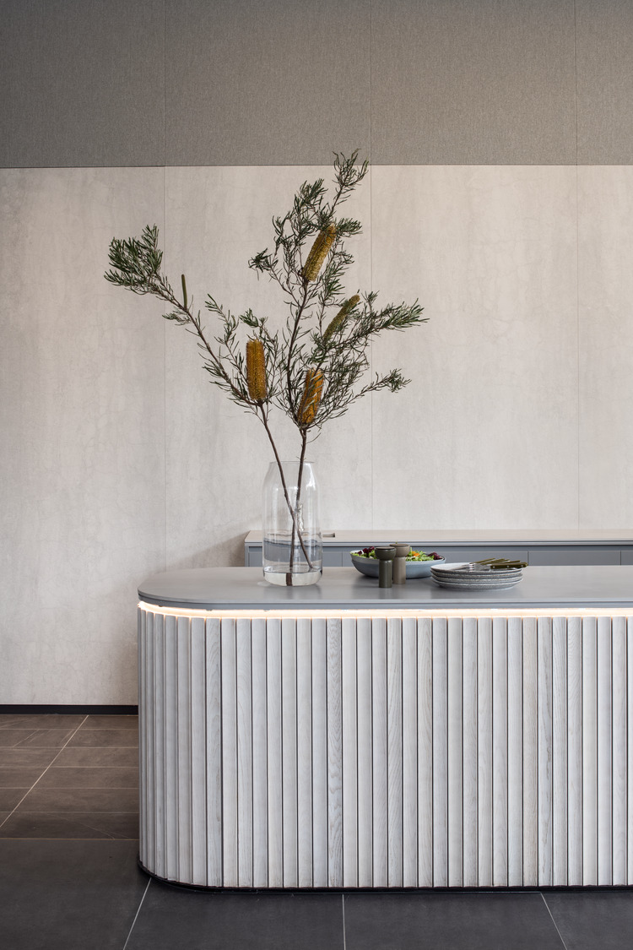
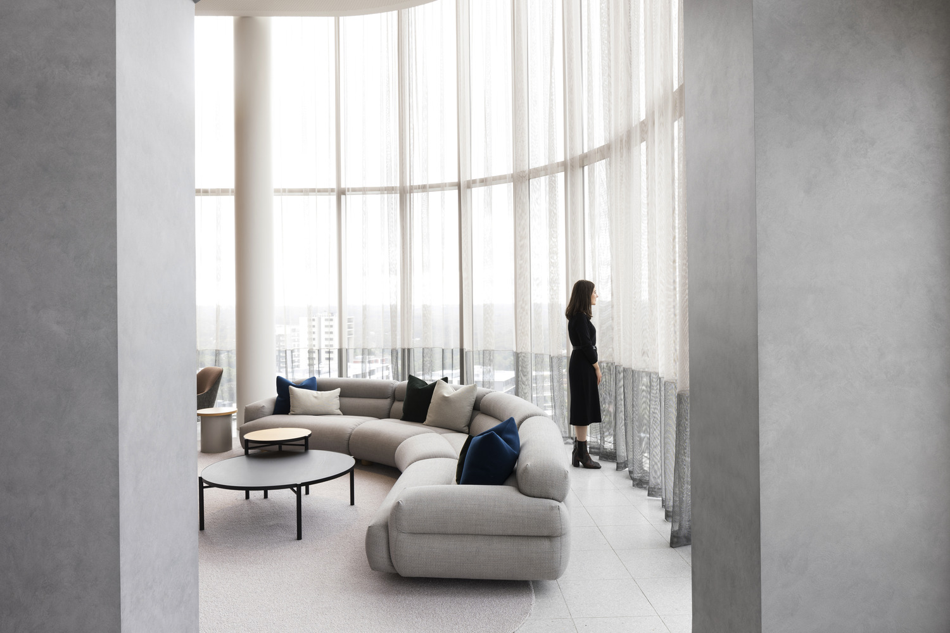
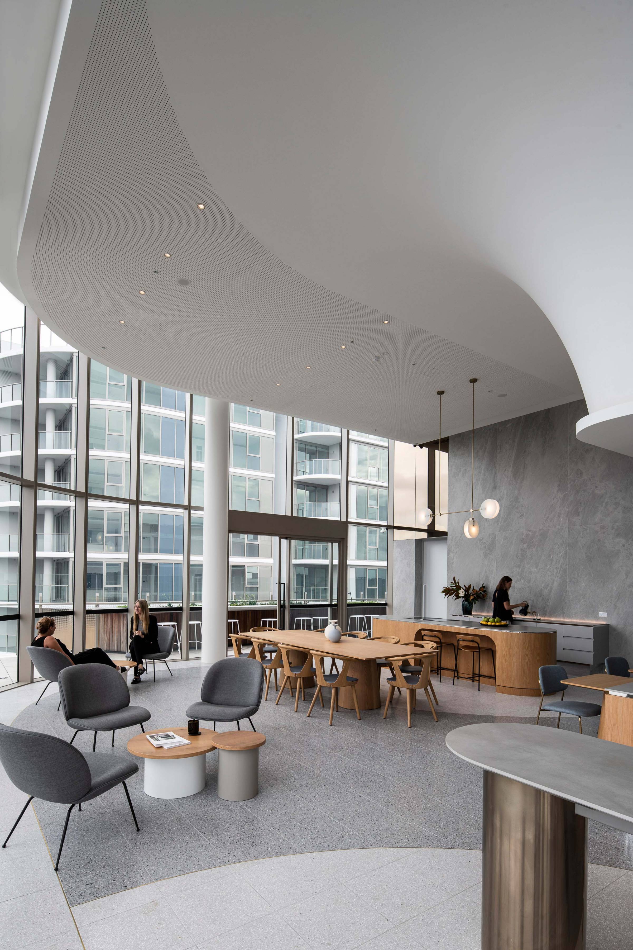
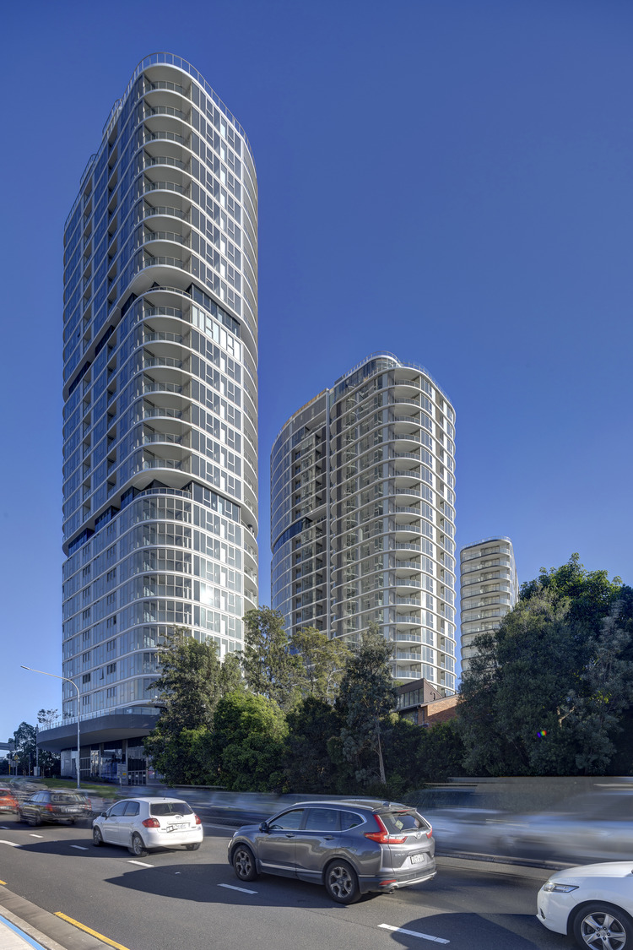
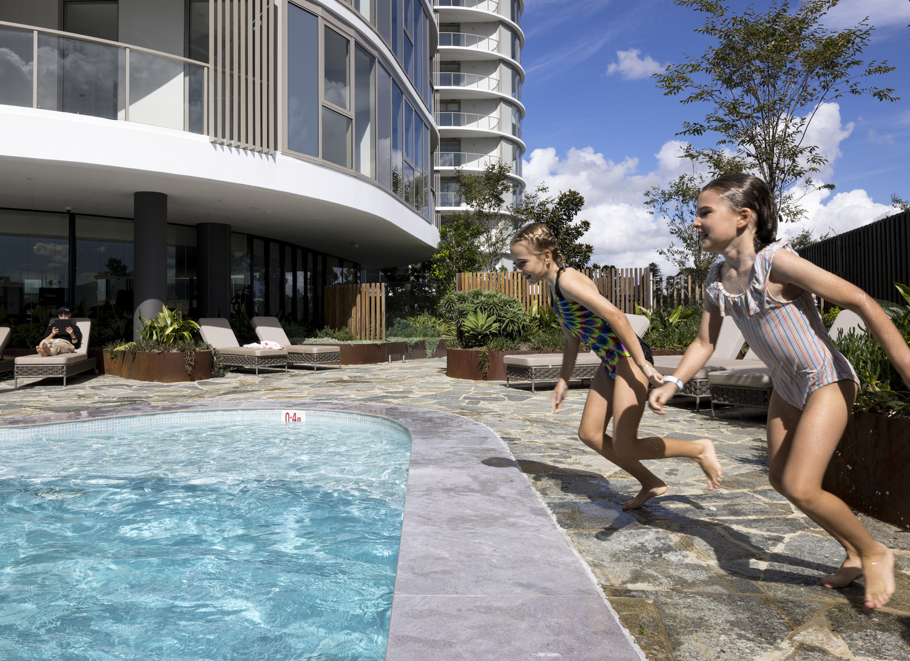
Client:
Cbus Property
Location:
Epping, NSW
Status:
Built, 2022
Floor Area:
41 152 sqm
Contact Person:
Farhad Haidari
This landmark residential development in Epping, combines high-density living with vibrant public spaces. In 2012, Epping was identified as the first Priority Precinct (PP) with the introduction of the Epping Metro due to its capacity to support Sydney’s future growth needs. The PP resulted in an amendment to planning controls, enabling high-density development for the site at The Langston.
Situated 200 metres from Epping Station, the newly created precinct seeks to activate the local area encouraging economic growth and supporting Epping as a designated ‘Town Centre’. A place for community and human interaction the new landscaped plaza provides a pedestrian connection from the Metro to the existing public library, recreational facilities and associated public open space and creates a new civic centre. A high-quality public domain providing seating, amenity, greenery and welcome shade with a bespoke suite of street furniture for the residents and wider community.
The new precinct will offer a vibrant mix of retail, commercial workspace and residential amenity. The mix of retail outlets includes a supermarket, a gym, a lobby café and a food and beverage precinct with large alfresco dining areas with aspects to Pembroke Park offering daytime and nighttime activation which will add vibrancy and vitality to the community.
The three new towers act as an iconic marker for precinct with the buildings arranged to define the civic centre, with heights transitioning down to the north to respect the lower scale of the heritage church on Pembroke Street and to create elegant, sculpted forms which mark the new town square.
An abundance of amenities is provided to the residents, a dedicated concierge, parcel collection area, Integrated Café, a wellness centre that includes a Gym, Yoga Room, with outdoor decking and direct access to the pool, Multipurpose Art Room and Residential and Commercial co-working space all with direct access to Level 1 Landscaped terrace.
The Level 1 landscaped terrace is a 1000 sqm landscaped podium connecting T1&T2 including a 20m outdoor swimming pool, Pool Cabanas, multiple BBQ areas and a Children’s play area. The Level 22 residents’ amenities include the Sky Lounge, Bar, Commercial Kitchen, and Show Kitchen all with access to large outdoor terraces and views of the Sydney CBD.







Client:
Cbus Property
Location:
Epping, NSW
Status:
Built, 2022
Floor Area:
41 152 sqm
Contact Person:
Farhad Haidari
Urban Taskforce, Development Excellence Awards – High Density Residential Development – City