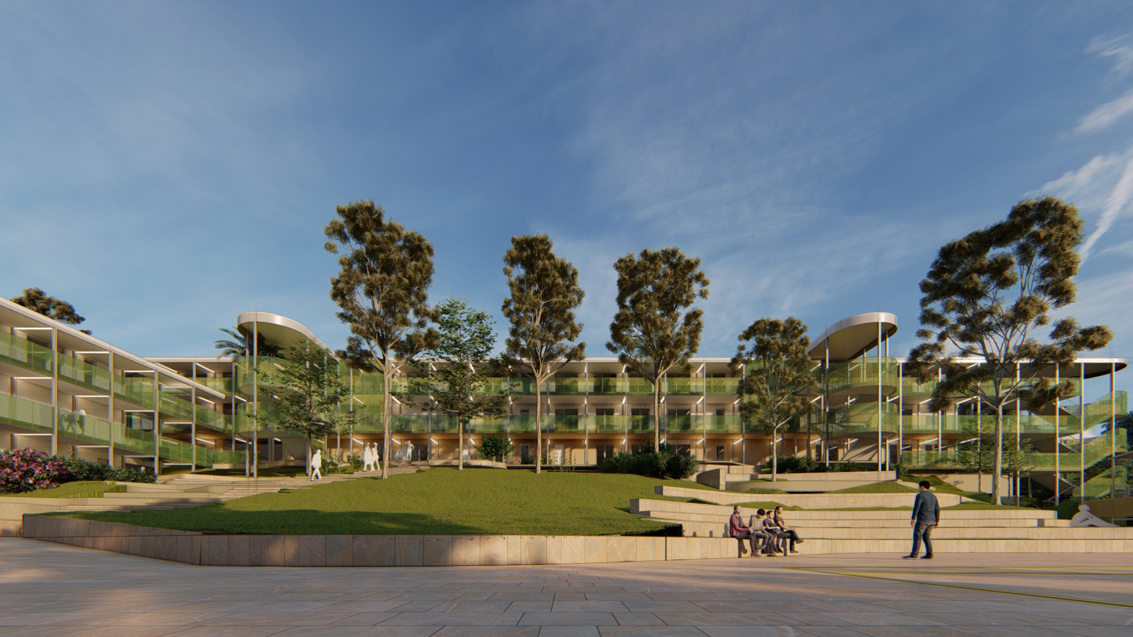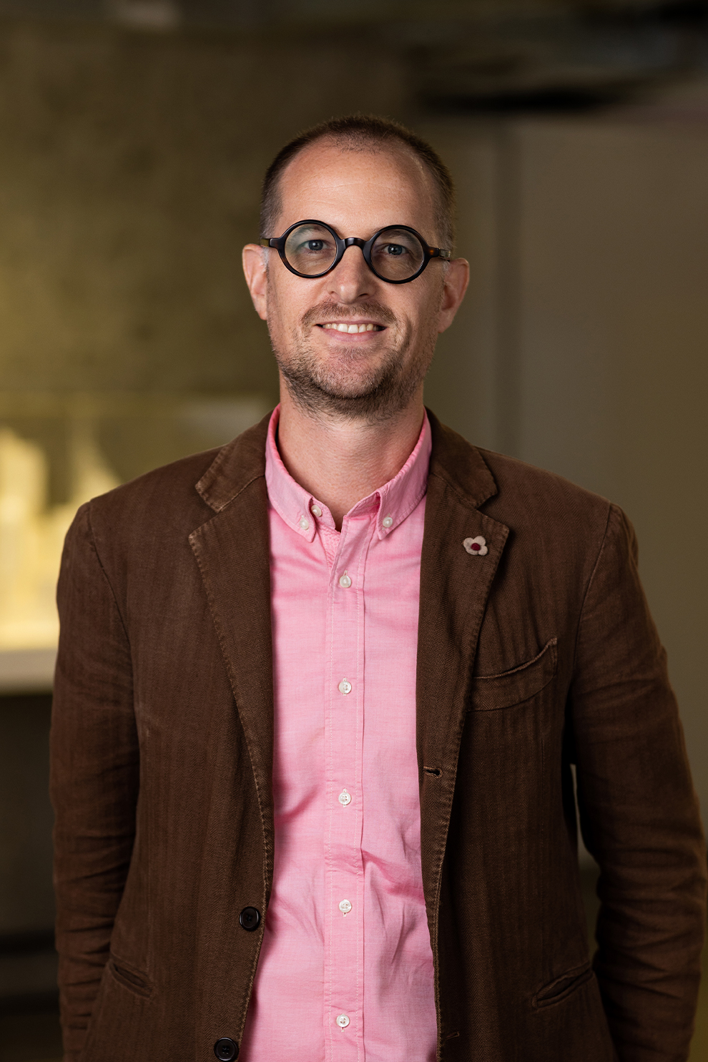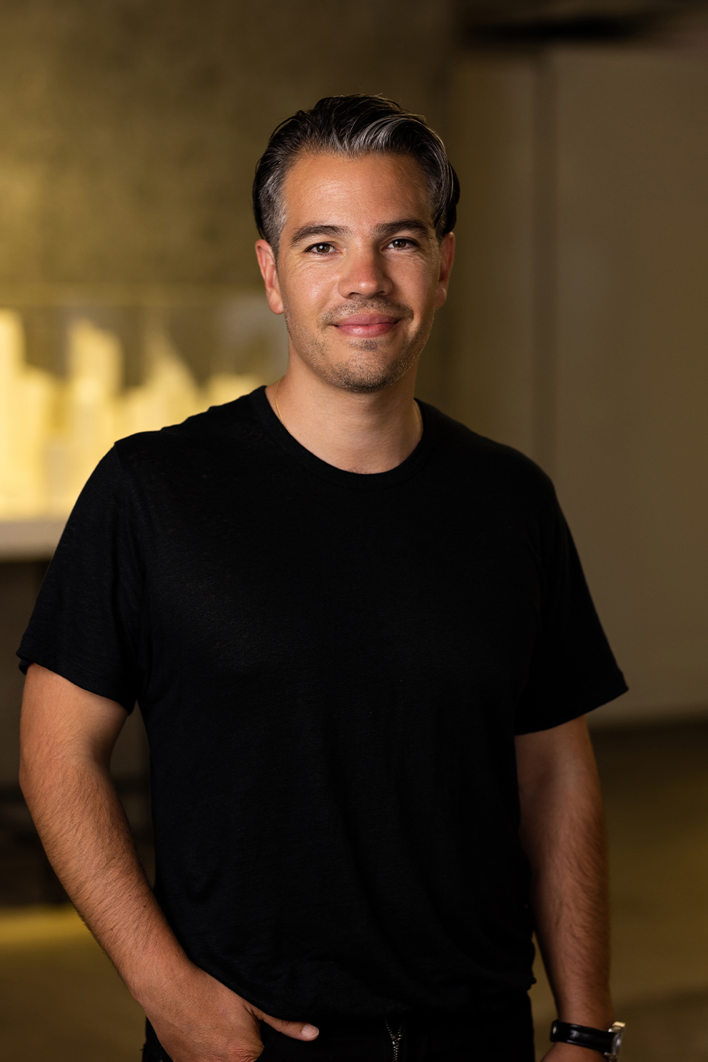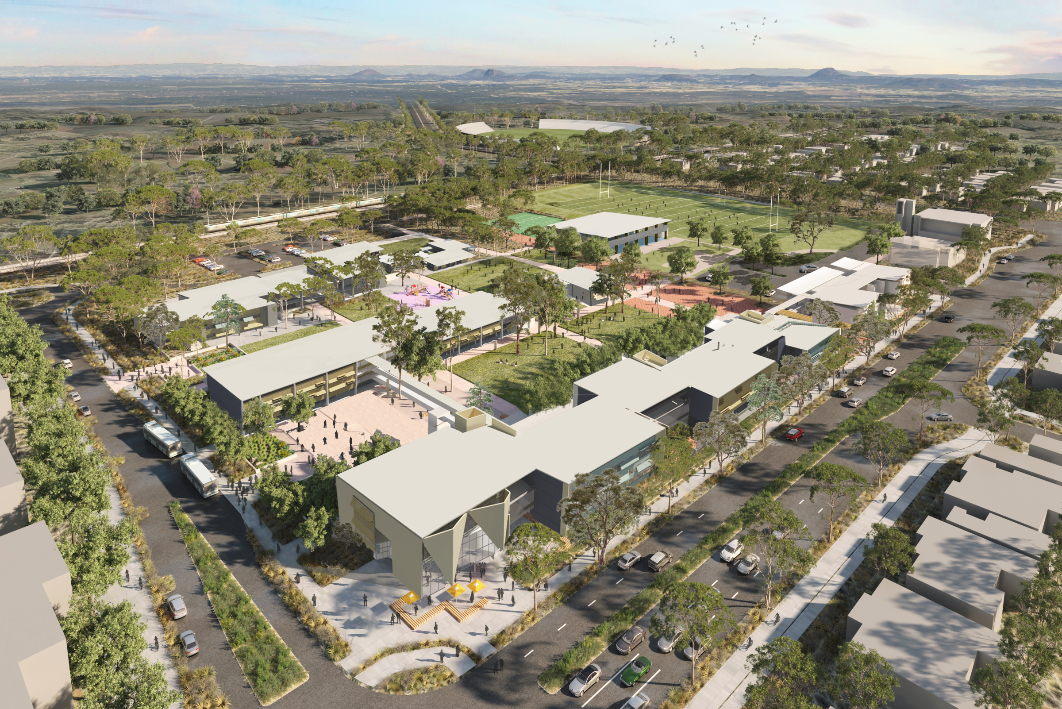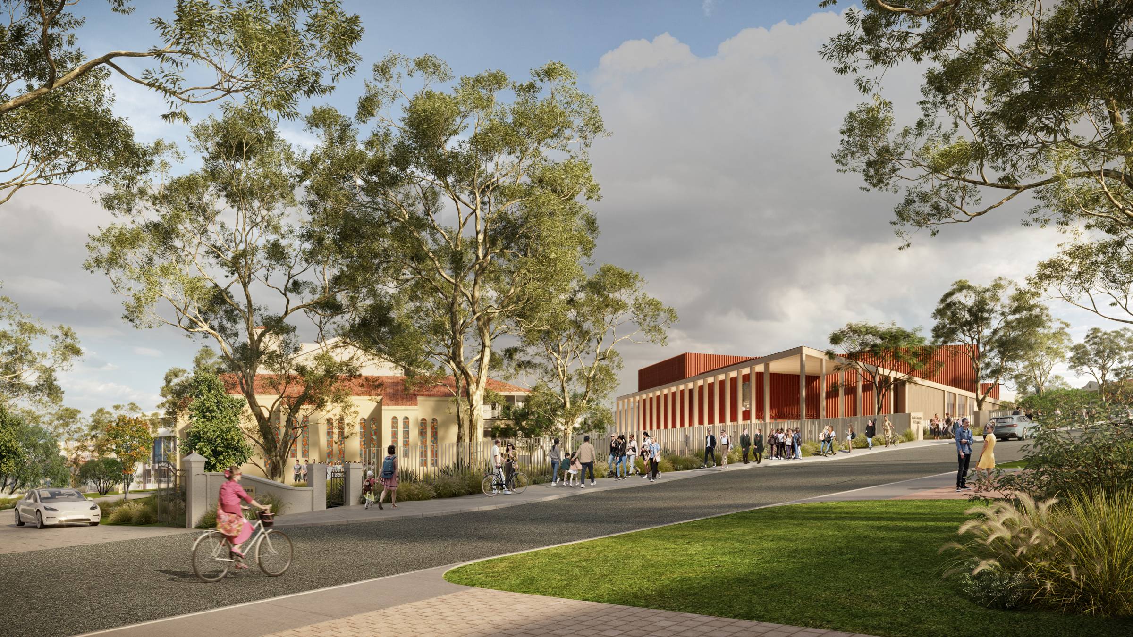Murwillumbah Education Campus
Client:
SINSW
Location:
Murwillumbah, NSW
Approx. Value:
$150m
Completion Date:
January 2024
Contact Person:
Alan J Duffy
The vision for the Murwillumbah Education Campus is an inclusive, collaborative and inspiring environment where students are nurtured, known and enabled to thrive. The proposed new school will combine four local schools into one Education Campus that spans Kindergarten to Year 12 school in Murwillumbah, northern New South Wales.
Schools Infrastructure NSW (SINSW) engaged Architectus as the lead consultant following other successful collaborations. Collaboration with the four school communities and multiple stakeholders within SINSW, the existing staff and school principals and directors of education has been central to agreeing upon the design principles. We also worked closely with Arcadia and Built as part of the core design team. The spatial brief was developed directly from the SINSW Educational Facilities Standards and Guidelines for a Stream 7 High School for 1080 students and Core 21 Primary School for 552 students, with core 28 core facilities. The site’s topography has a 14-metre gradient from east to west, making accessibility challenging; a ‘common ground’ will make all buildings on-site
easily accessible.
Its backdrop of undulating subtropical terrain inspires the campus, connected to the mountains and sea, with Murwillumbah town centre and the river in between. The heritage-listed Block A sits on the site’s high point. The new buildings will respond to the site’s unique topography, acting as space in-between height planes and connecting them with the surrounding landscape. In a region prone to natural disasters, safeguarding the campus against flooding and bushfires and utilising sustainable practices that respond to the local weather is critical. So Architectus strategically positioned the buildings within the limited development site by setting them back from the most susceptible areas.
Our design approach respects and integrates outcomes of a Social Impact Assessment, Aboriginal Cultural Heritage Assessment, buildability workshop, VM workshop and ESD initiatives. The project’s legacy will be to nurture the students’ success, equipping them to contribute to a dynamically changing world positively.
Client:
SINSW
Location:
Murwillumbah, NSW
Approx. Value:
$150m
Completion Date:
January 2024
Contact Person:
Alan J Duffy
