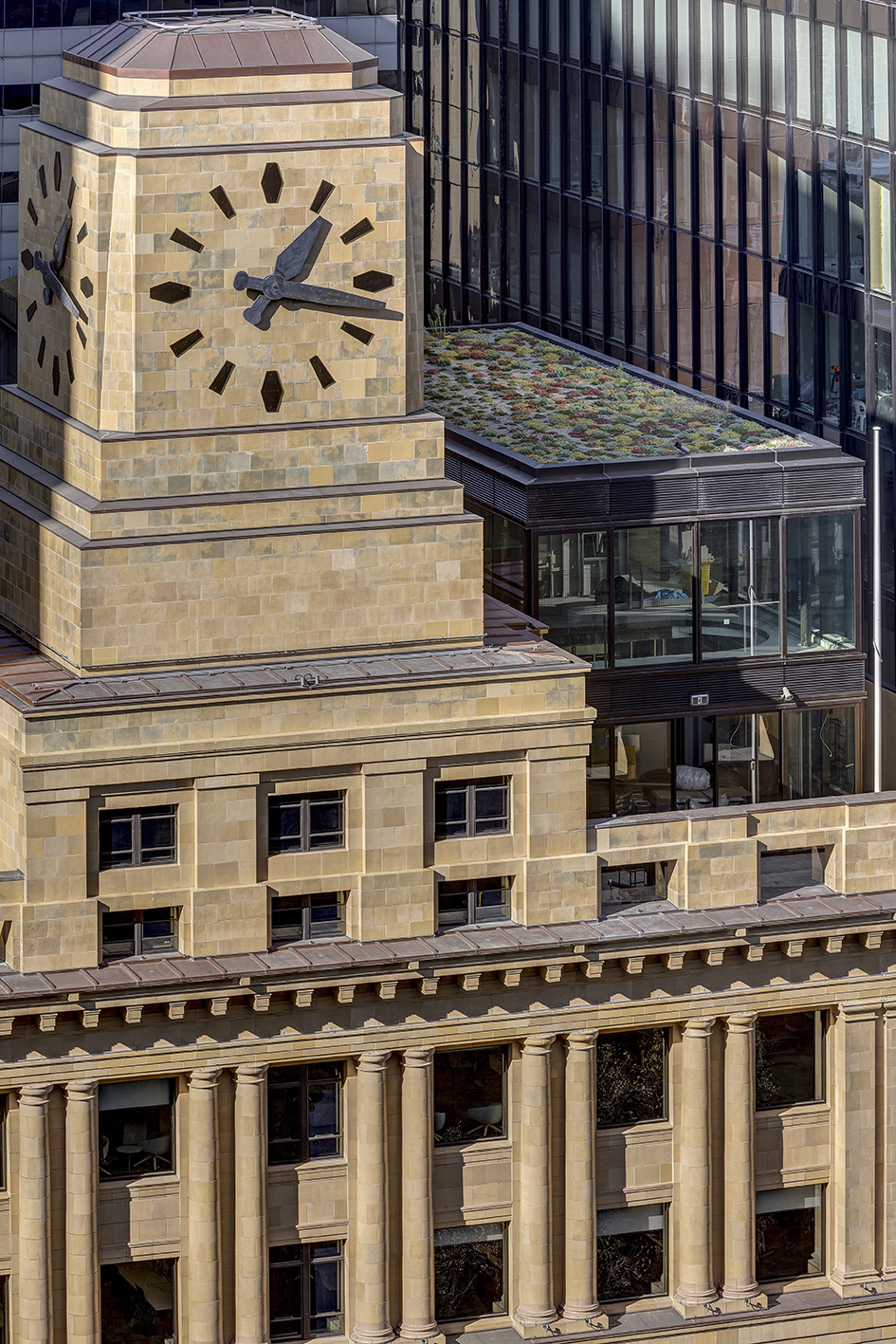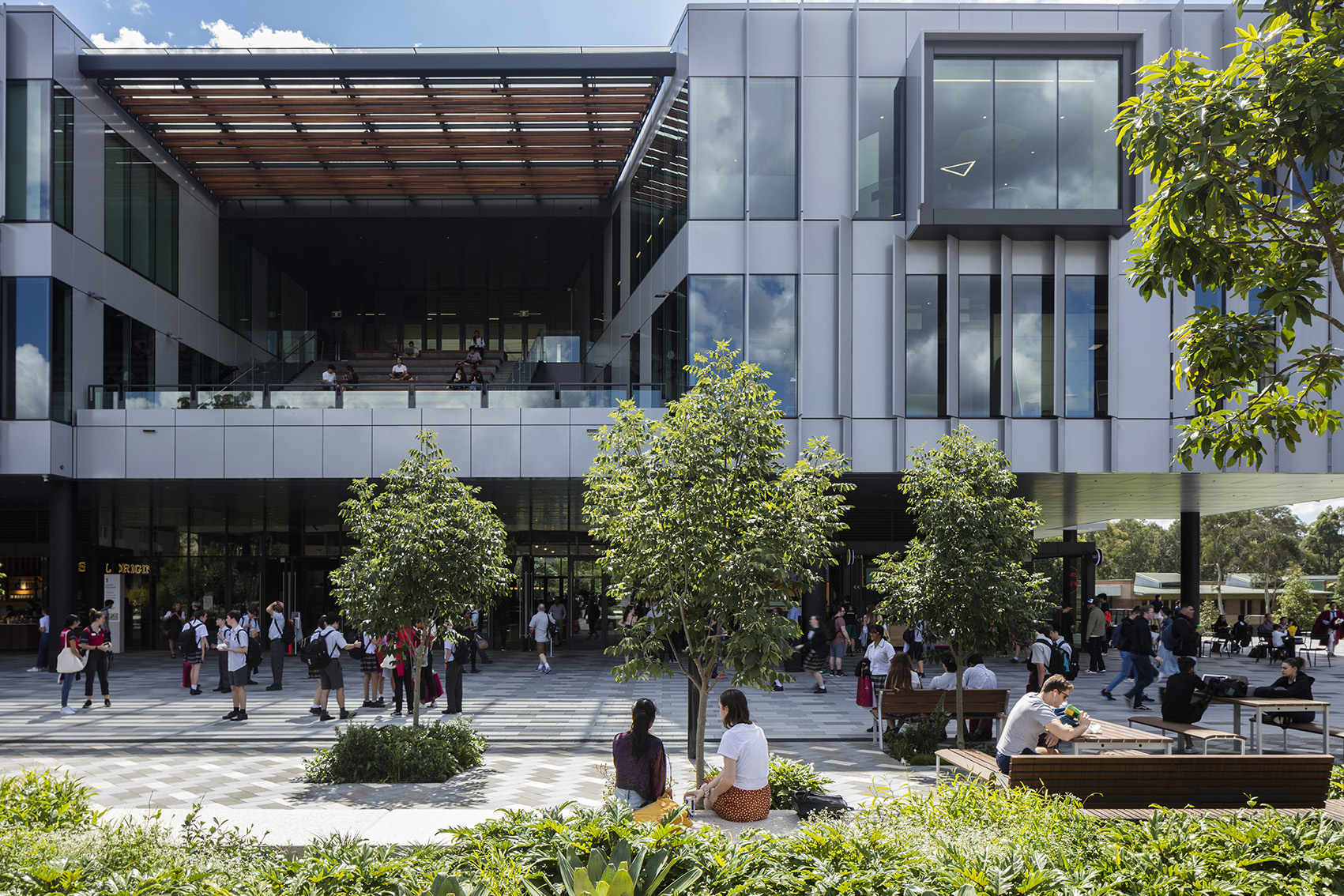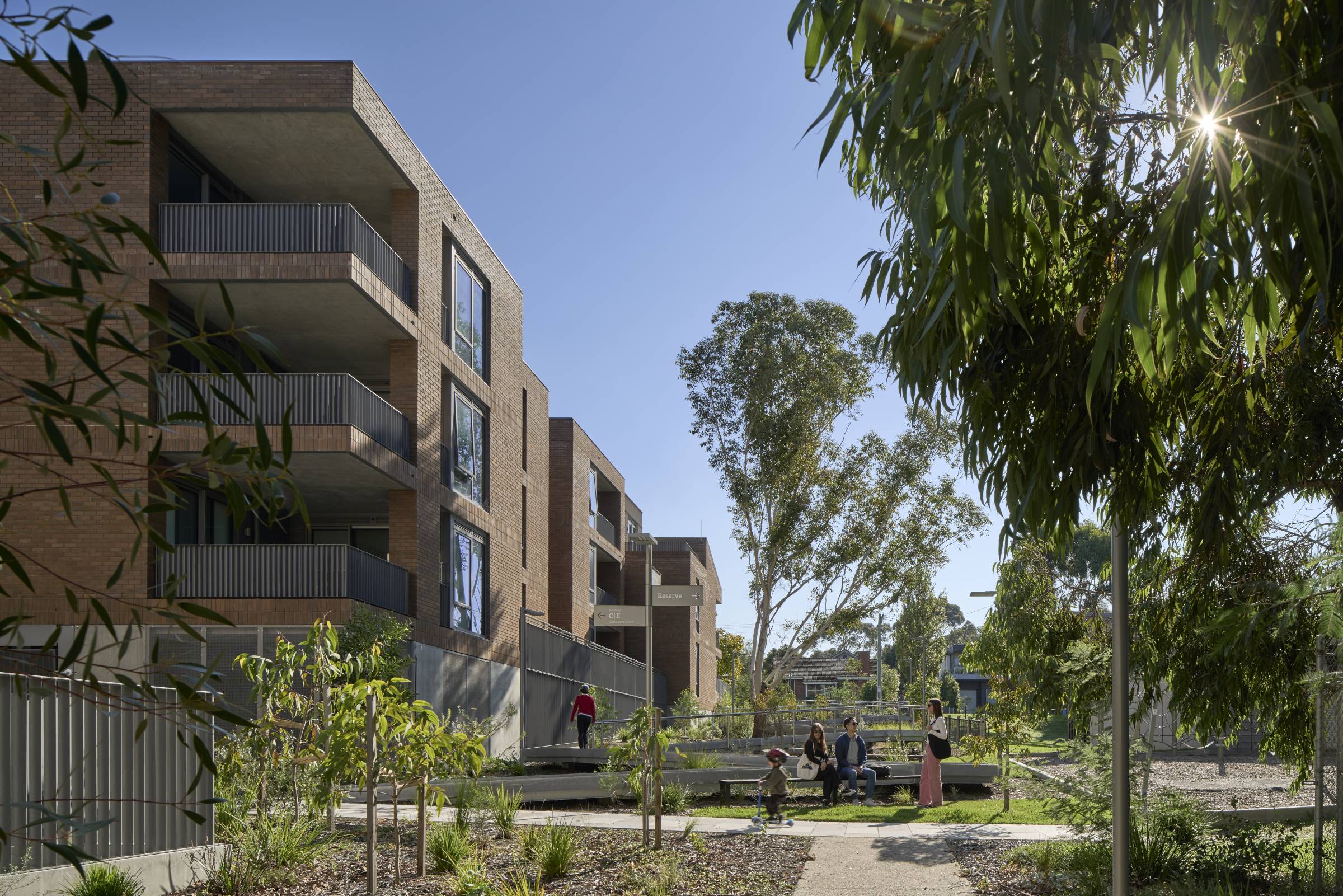
Shortlisted in the Urban Design Award category, the Macquarie University Central Courtyard Precinct embodies much of the collective cultural memory from the University’s origins. Architectus and ASPECT Studios collaboratively conceived a conceptual framework that restores the ‘beating heart’ to the campus.
Well-designed spaces and places draw the active centre of gravity back to the Central Courtyard and re-establish it as the campus’ primary precinct with solutions that expand and blur conventions of a generous outdoor space and reimagines campus life.
The precinct works to integrate student values and improve their educational experience. The result is a thriving green heart for the Macquarie campus that will support students socially and emotionally throughout their campus journey.

Another project for Macquarie University, the University’s R1/R2 Student Accommodation has been shortlisted for the Residential Architecture – Multiple Housing Category. The project steers away from an institutional feel to create an environment that connects the diverse students in their formative adult years. The two buildings are large enough to generate variation while fostering community. Residents are encouraged from their rooms into shared spaces to replace isolation with friendships.
The spaces gradually shift from the ‘village’ to the ‘town’, then the ‘city’. Upper residential levels provide peace and privacy; lower floors encourage interaction with lounges joined by a spiral staircase, lit by a statement skylight connecting the buildings.
Earthy colours, materials and proportions promote belonging, not transience. Unlike the outdated furniture and pokey spaces associated with student housing, the quality allows students to be house-proud.

Awards will be presented on Friday 1 July 2022.
Congratulations to all projects shortlisted for the AIA NSW Chapter Awards.
Learn more about the program here.


