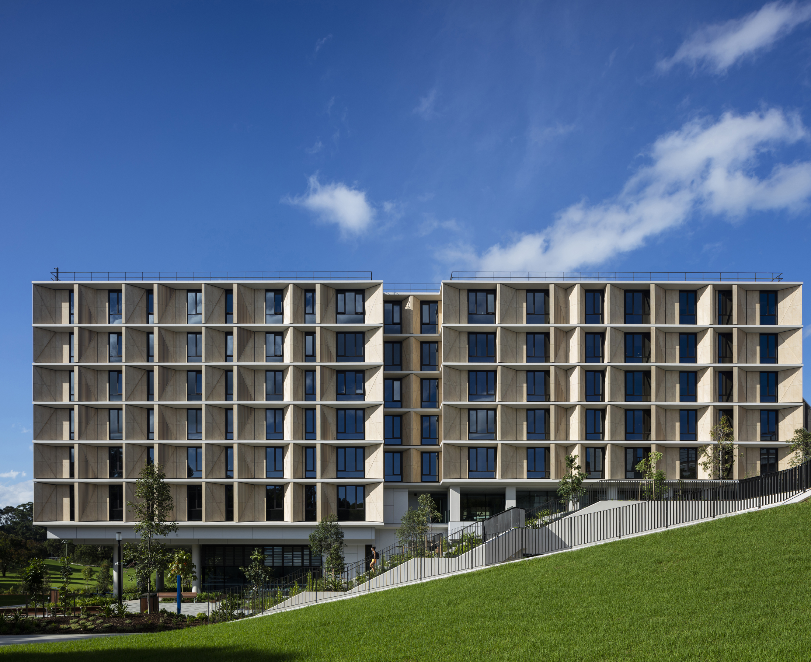
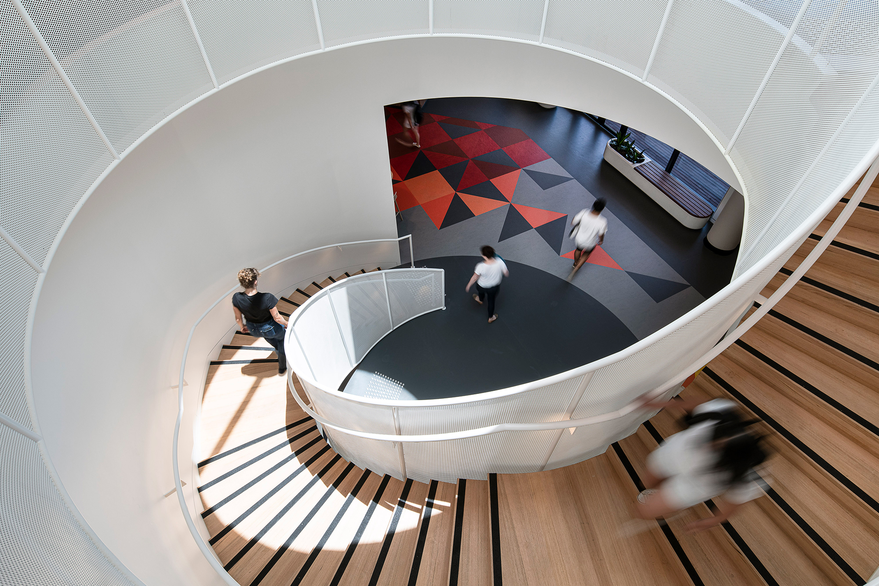
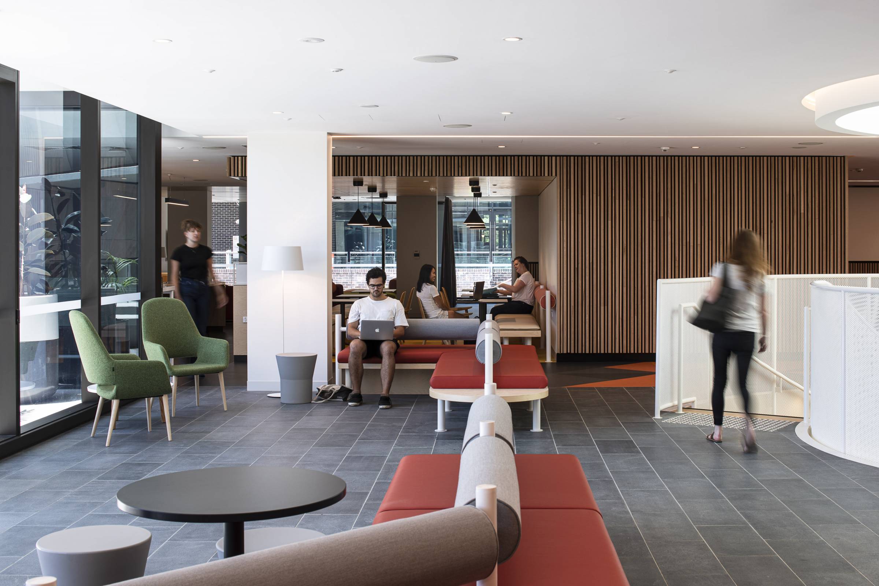
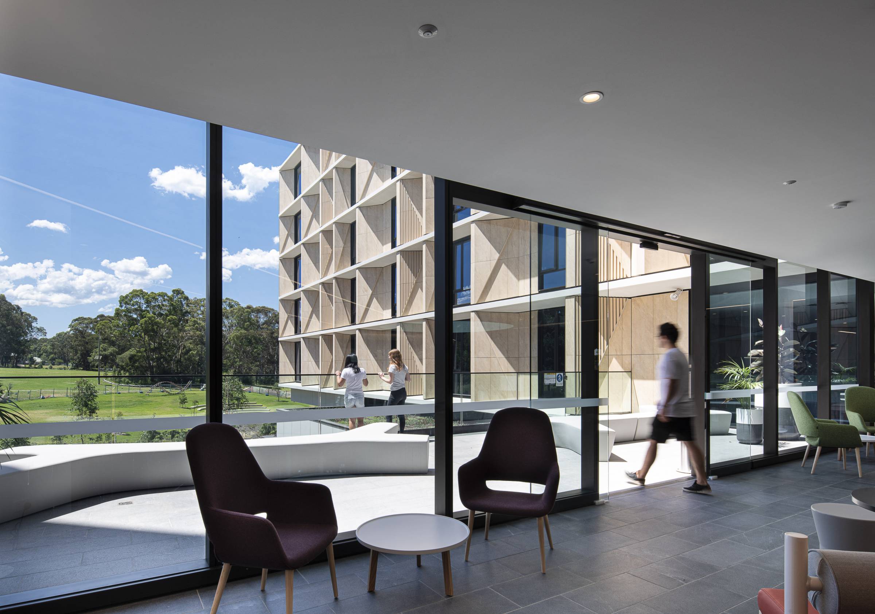
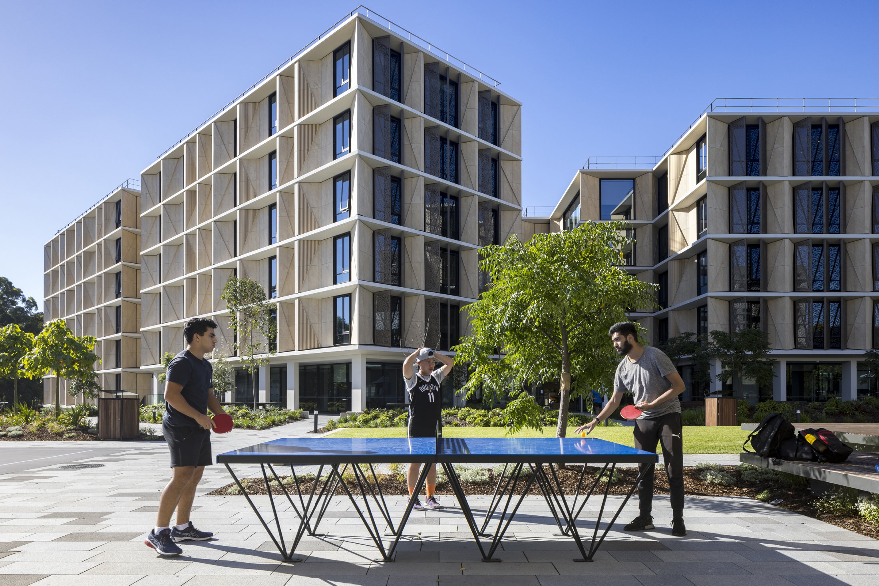
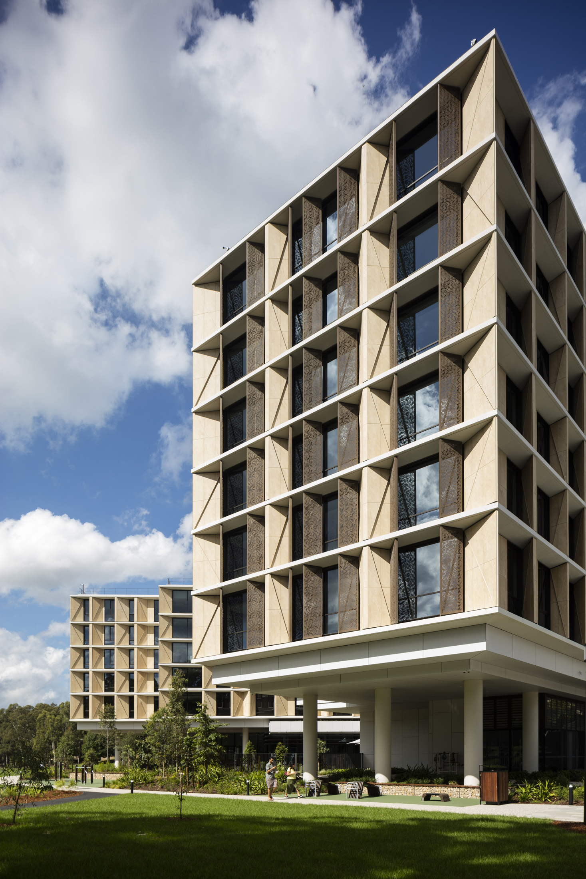
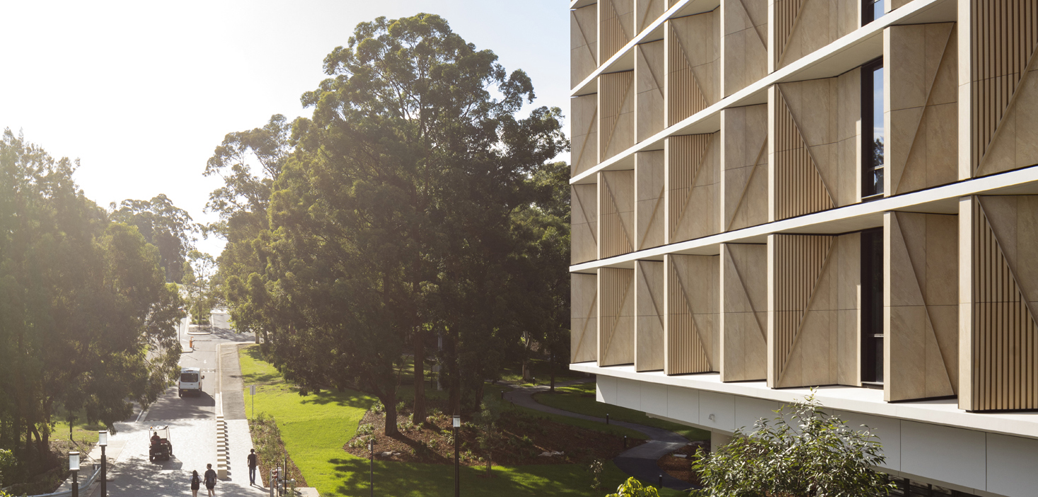
Client:
Macquarie University
Location:
Macquarie Park, NSW
Status:
Completed, 2021
Floor Area:
12 500 sqm
Contact Person:
Luke Johnson
Read more about how Architectus worked with Macquarie University on the most comprehensive redevelopment of the Campus in two decades.
Macquarie University’s student accommodation, R1/R2 Building Central Courtyard Precinct is a beautifully detailed residential offering that accommodates the students’ varied needs.
Designed with connectedness, activation, independence, and responsibility in mind, the flexible, functional, and private accommodation is linked to the informal learning spaces and new social and service spaces of 1 Central Courtyard Building.
Responding to the Brutalist context of the University, the built form engages actively with the landscaped Central Courtyard Precinct, Mars Creek, and campus woodland beyond. The articulated and dynamic façade, made of extruded porcelain cladding, creates beautiful animations at various times of day and year, reflecting light and creating a simple, but interesting, exterior.
To accommodate the needs of different students’ budgetary constraints or privacy preferences, a range of different typologies exist within the building, including individual studio apartments, double-occupancy shared rooms, and up to 6-bedroom apartments, which allows for share houses to exist within the complex.
Apartments feature large windows to maximise views, and fixtures and cabinetry are characterised by warm timber finishes. Each are equipped with a dine-in kitchen, bathroom, bookshelves, a secure wardrobe and storage space, bed, and desks. The apartments overlook a communal socialising area, fitted with barbeque, and the newly landscaped grounds that extend out to Mars Creek. Bike storage and end-of-trip facilities are also provided.
The buildings are architecturally organised with access to both indoor and outdoor spaces. Indoors, there are lounges and small café-style seating, for eating or studying, split across levels, and joined by a large spiral staircase. An abundance of natural daylight filters through the large skylight – which conjoins the two buildings – and floor-to-ceiling windows that provide views and natural ventilation.
Spaces for communities to form and friendships to flourish ensures high-quality pastoral care, focusing on the residents’ wellbeing, both as individuals and as a collective. To encourage connectedness, communal kitchens, dining areas and games rooms promote a collegiate and open environment.
Organised across two buildings and with 342 beds, R1/R2 forms part of a total 1000-bed plan which is broken down into smaller manageable buildings promoting a sense of community beyond the individual; each with their own identity, entry, and character, and provides the added benefit of enabling a staged development across smaller lots.







Client:
Macquarie University
Location:
Macquarie Park, NSW
Status:
Completed, 2021
Floor Area:
12 500 sqm
Contact Person:
Luke Johnson
Read more about how Architectus worked with Macquarie University on the most comprehensive redevelopment of the Campus in two decades.