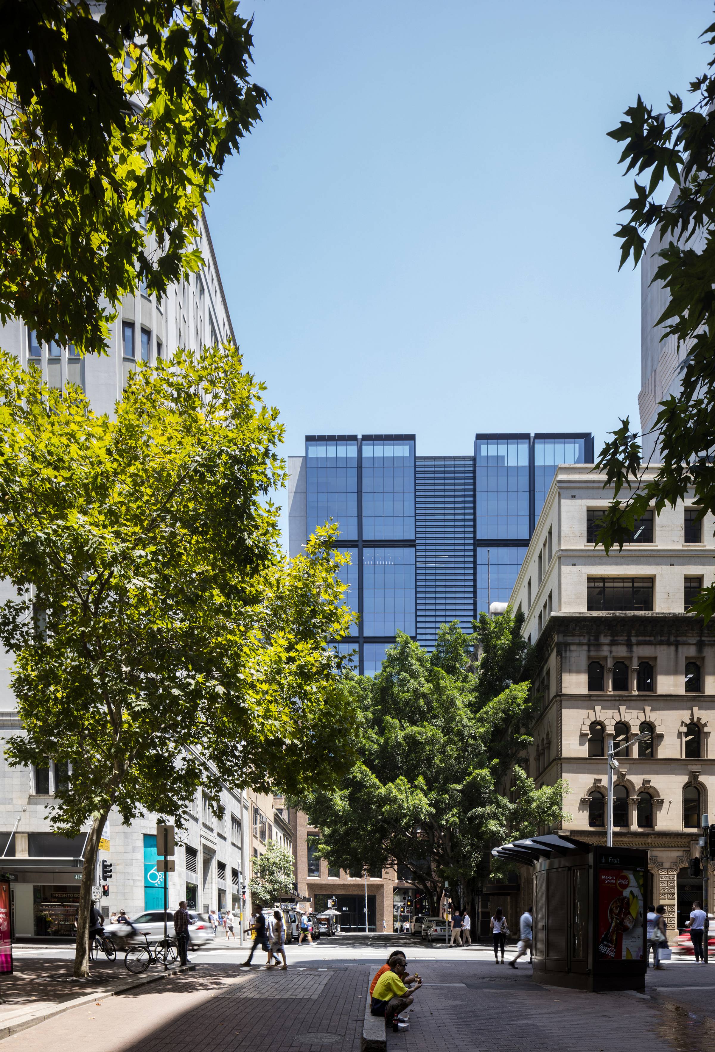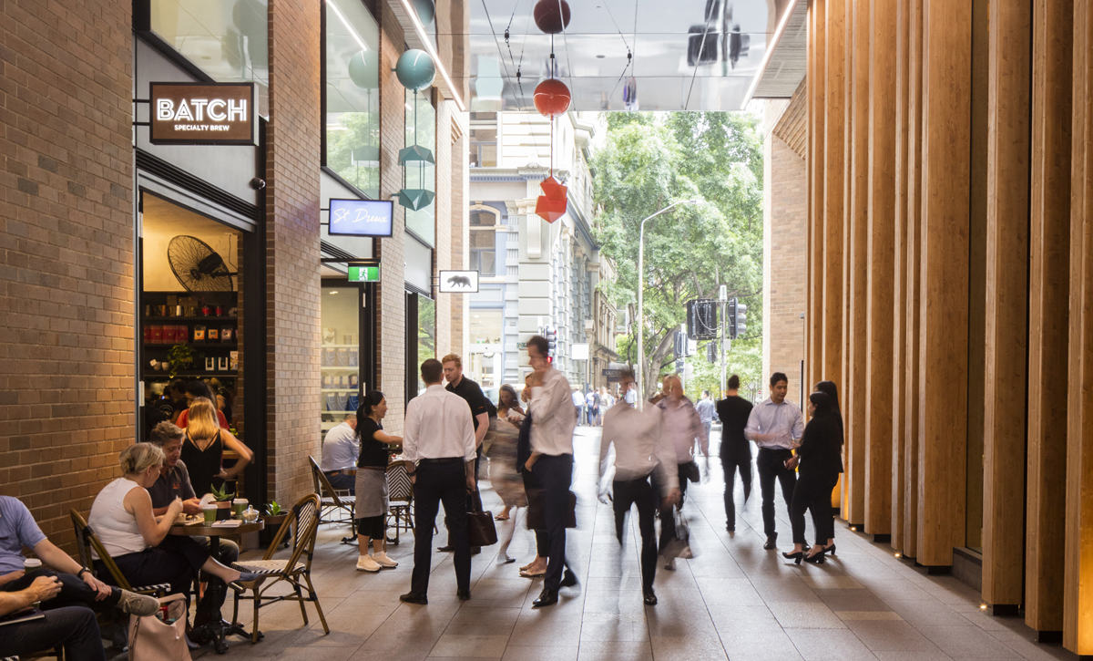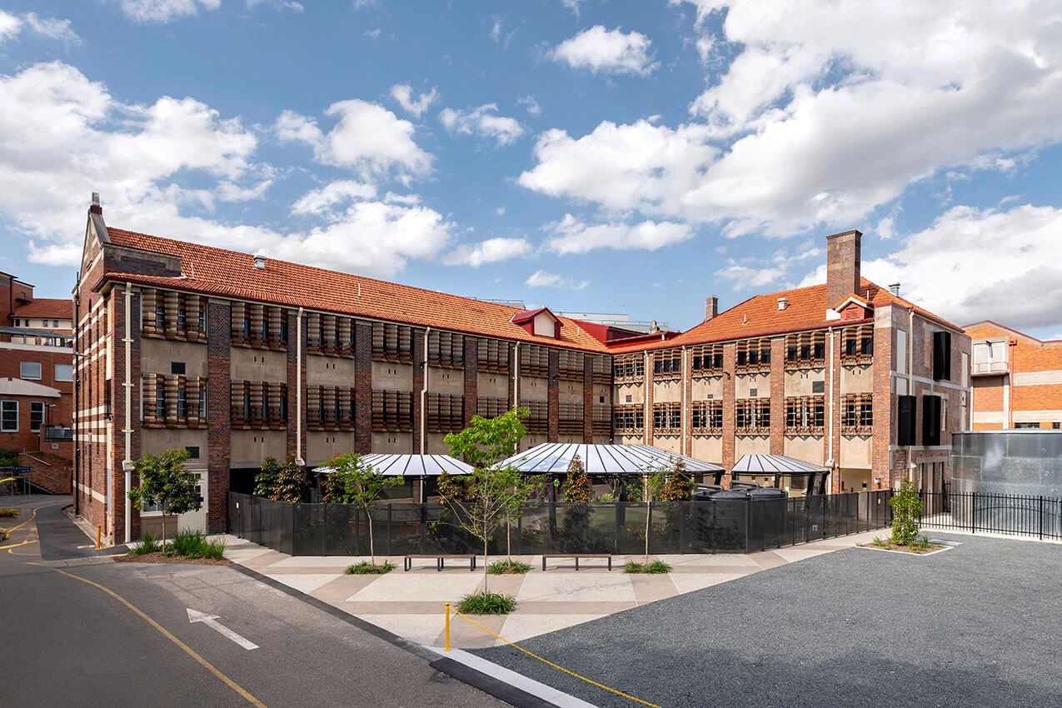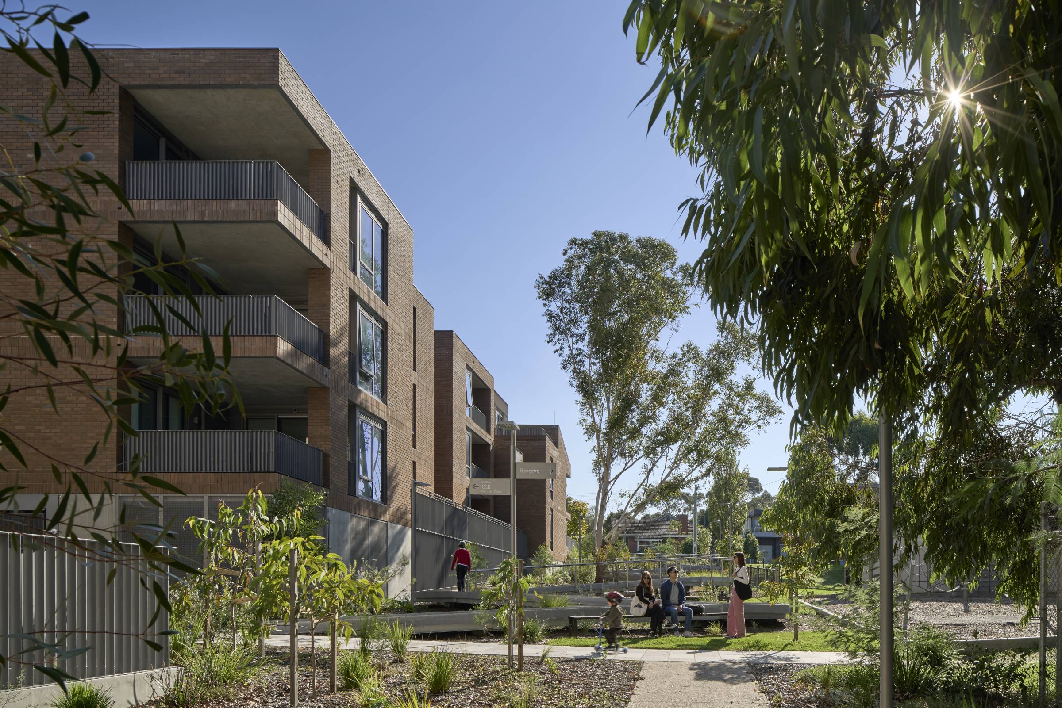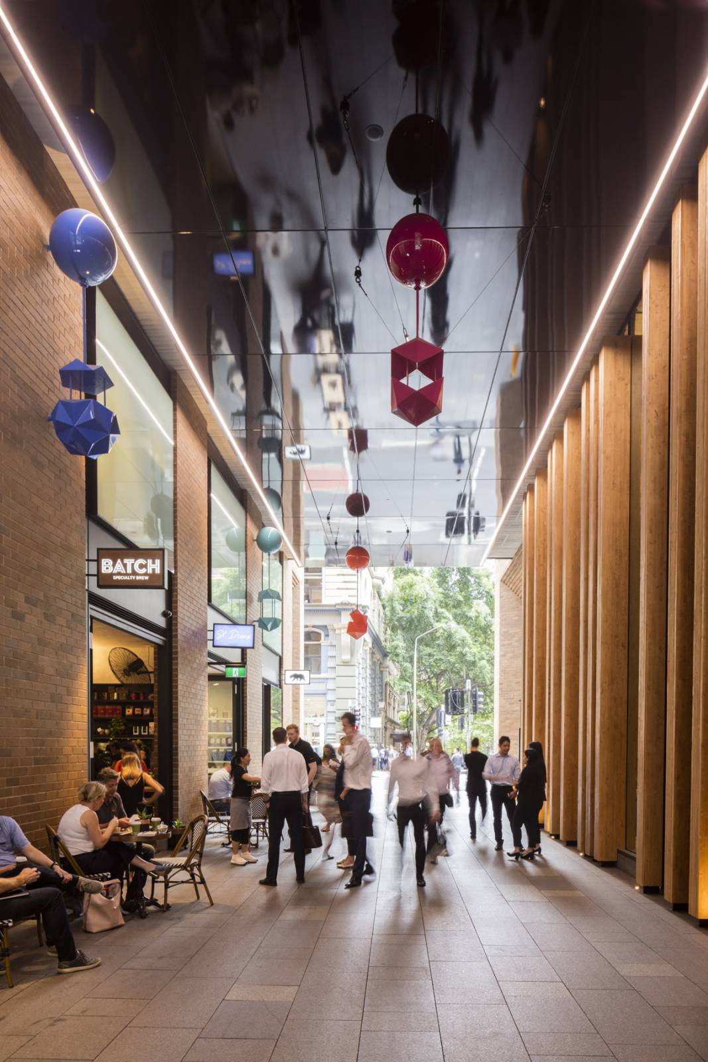
The Architectus-designed project Barrack Place at 151 Clarence Street in Sydney’s CBD is a good case study of what you are describing. How did the idea of creating a public network of lanes, cafes and shops connecting Clarence and Kent Streets come about?
Before winning the design competition for Barrack Place, we worked with the client, Investa Property Group on initial planning approvals. The building that occupied the site previously was a low quality commercial building with a narrow through site connection between Clarence and Kent Streets. Both the client and the City of Sydney were eager to establish a more generous public connection between the two streets.
There were several reasons for this. Although Sydney has a strong network of roads and footpaths running from the harbour on the northern side of the city to the southern side, roads running from east to west are more fragmented and difficult for pedestrians to navigate.
This project allowed us to extend an already strong east-west connection that begins at Sydney Hospital on the edge of the Domain, runs along Martin Place and Barrack Street to the site of our project. Barrack Place extends this pedestrian thoroughfare across another city block to Kent Street – a substantial improvement to the city’s network of pathways.
A network of lanes was also beneficial to the client, presenting them with strong commercial opportunities that diverged from the big box retail of the previous building. For a combination of these two reasons, the approval included a compulsory requirement for a six-metre-wide, six-metre-high public through site link.
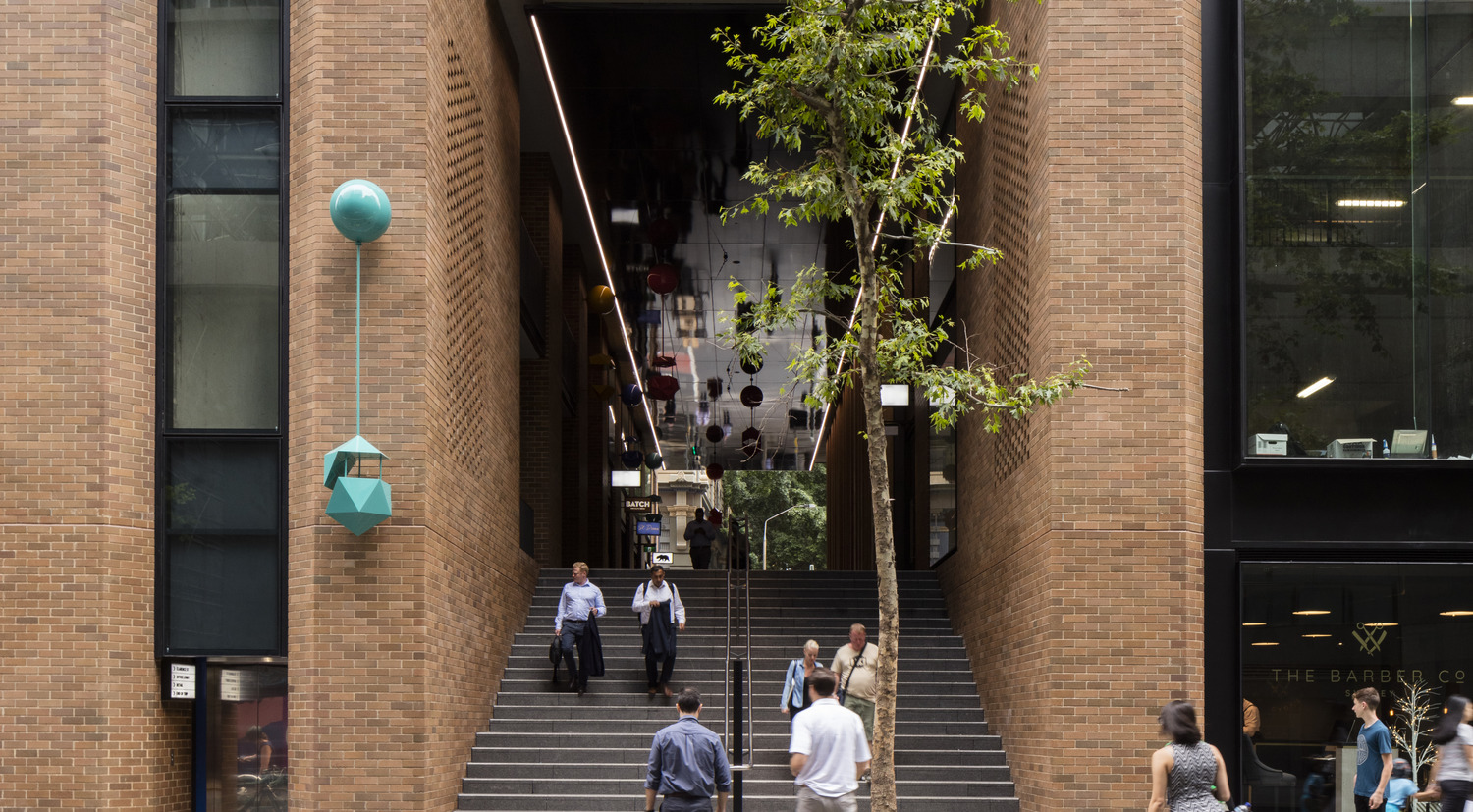
Our scheme reflected this desire to create a well-considered, active ground plane. We knew the environmental quality of the space would play a major part in its success; for this reason, wind testing was undertaken to ensure comfort levels were maintained. The design of the laneway network recalls heritage lanes and carriageways which were common in the former warehouse precinct, establishing rich historical connections and a sense of human scale and intimacy. The generous northern courtyard was designed to offer views of the sky and draw sunlight into the centre of the retail arcade. Materials, finishes and the presentation of the shop fronts are elegant, engaging and contribute significantly to the quality, safety and appeal of the space. Adelaide-based artist Amy Joy Watson’s colourful balloon-like public art installation suspended above tenancies creates another point of visual interest. The combination of these design components resulted in a pedestrian pathway that is welcoming, engaging and easy to navigate.
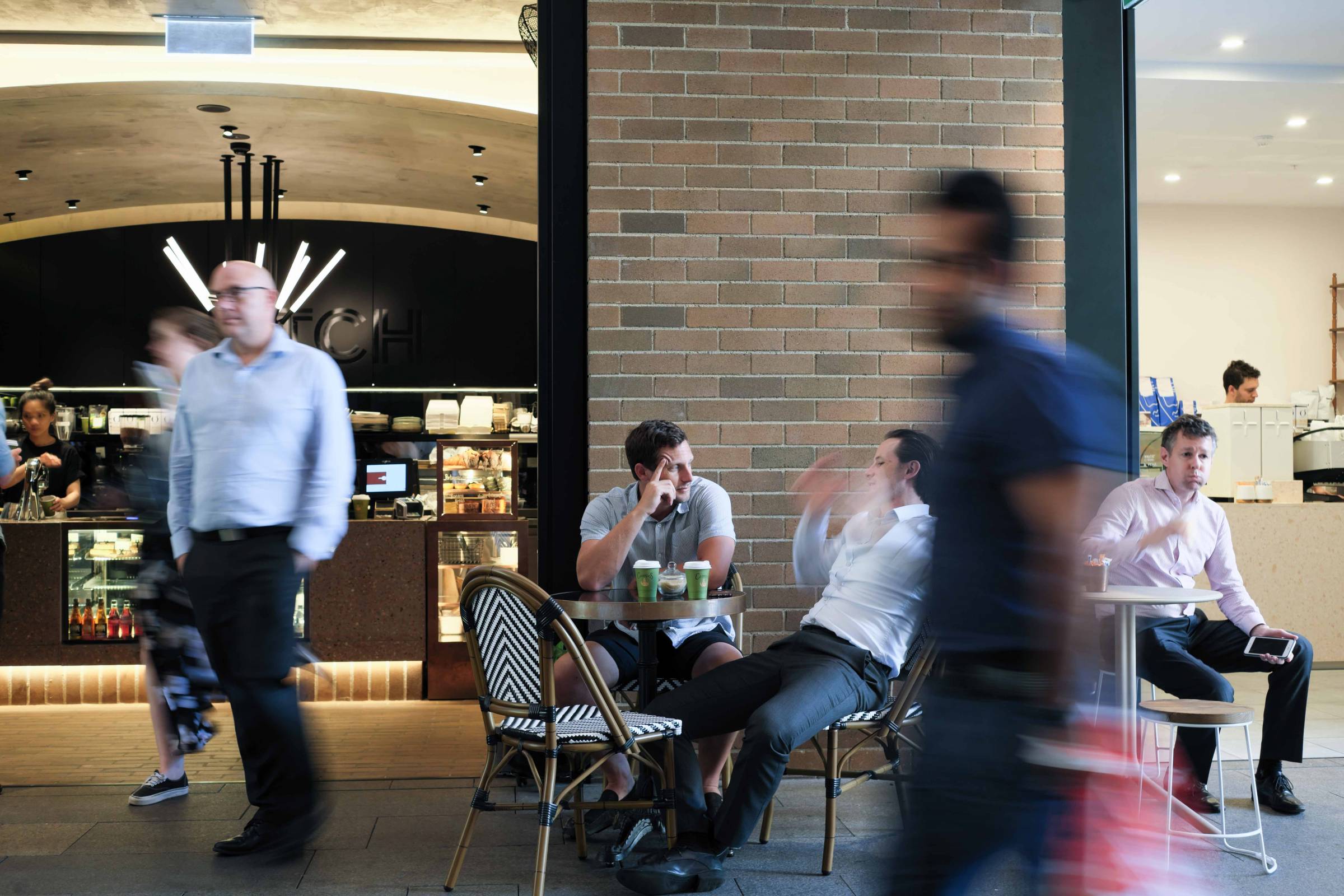
Tenancies of varying sizes reflect the strong Sydney market for smaller tenancies, which suggest a diverse range of uses. The current tenants at Barrack Place include a barbershop, co-working spaces, boutique retailers and cafes and restaurants. There are larger tenancies as well. Firegrill – a 300-seat restaurant headed by American chef George Francisco – opened early 2020 and all the tenancies are now filled.
Creating these varied and plentiful opportunities for retailers was one of our scheme’s main points of difference. Barrack Place is an example of a client’s commercial interests overlapping with substantial benefit to the public realm.
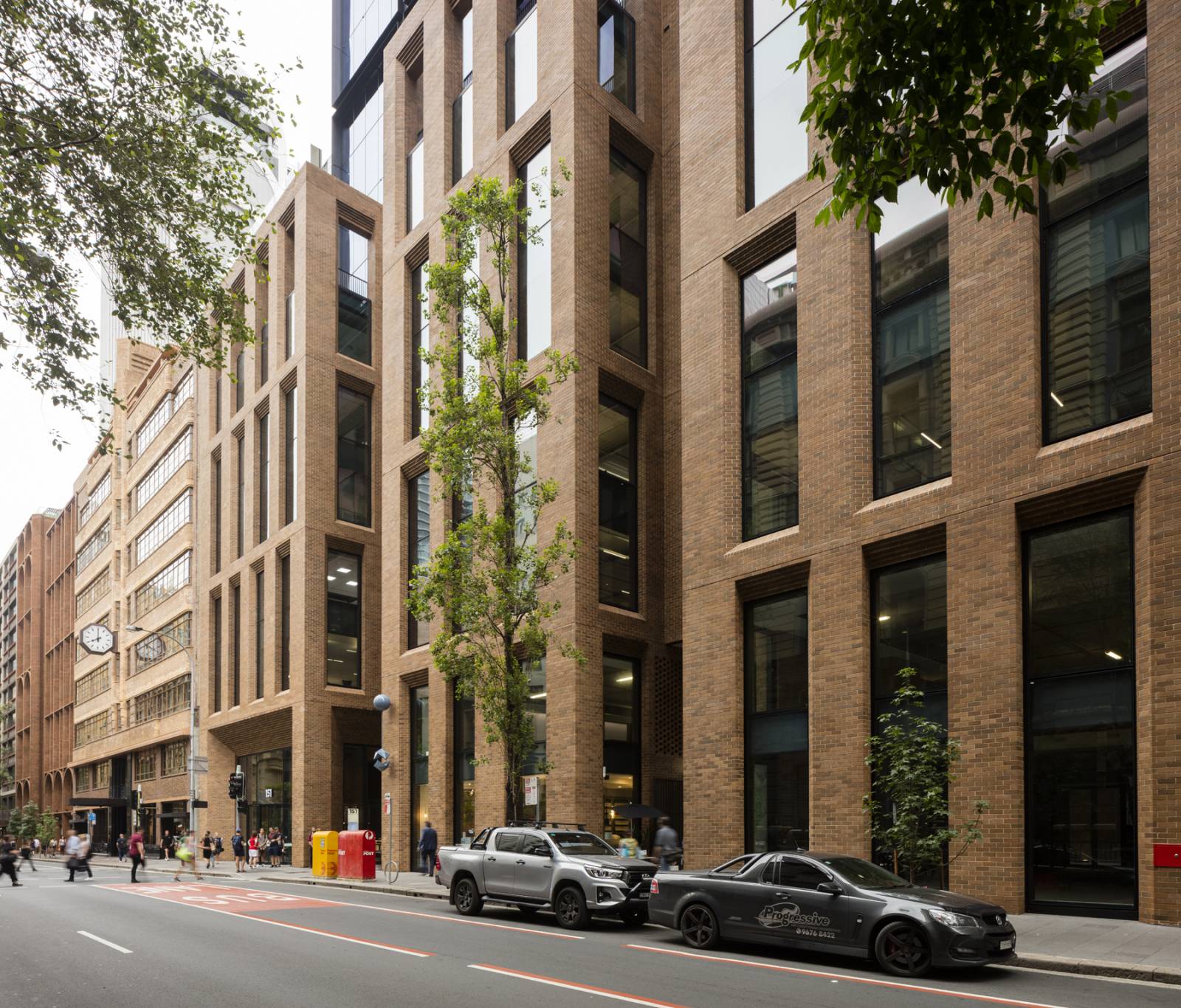
Barrack Place is more than just a network of laneways, it also comprises a sustainable commercial office tower. How did the decision to activate the ground plane change the tone of the design throughout the tower?
The ground plane certainly drove our thinking on materials. We landed on a Bowral Brown face brick – a material that recalls historic masonry buildings that are common on the western side of Sydney – as the primary material through the ground plane and the building podium. Brick is a beautiful material but not a common choice for office buildings; Barrack Place reflects the language of those beautiful old buildings and the small laneways that often exist between them. Above the podium level, the building transitions to a more contemporary building style with materials of metal and glass. It was a different concept for everyone to get their heads around but ultimately it works as a beautiful but also very pragmatic, functional architecture.
