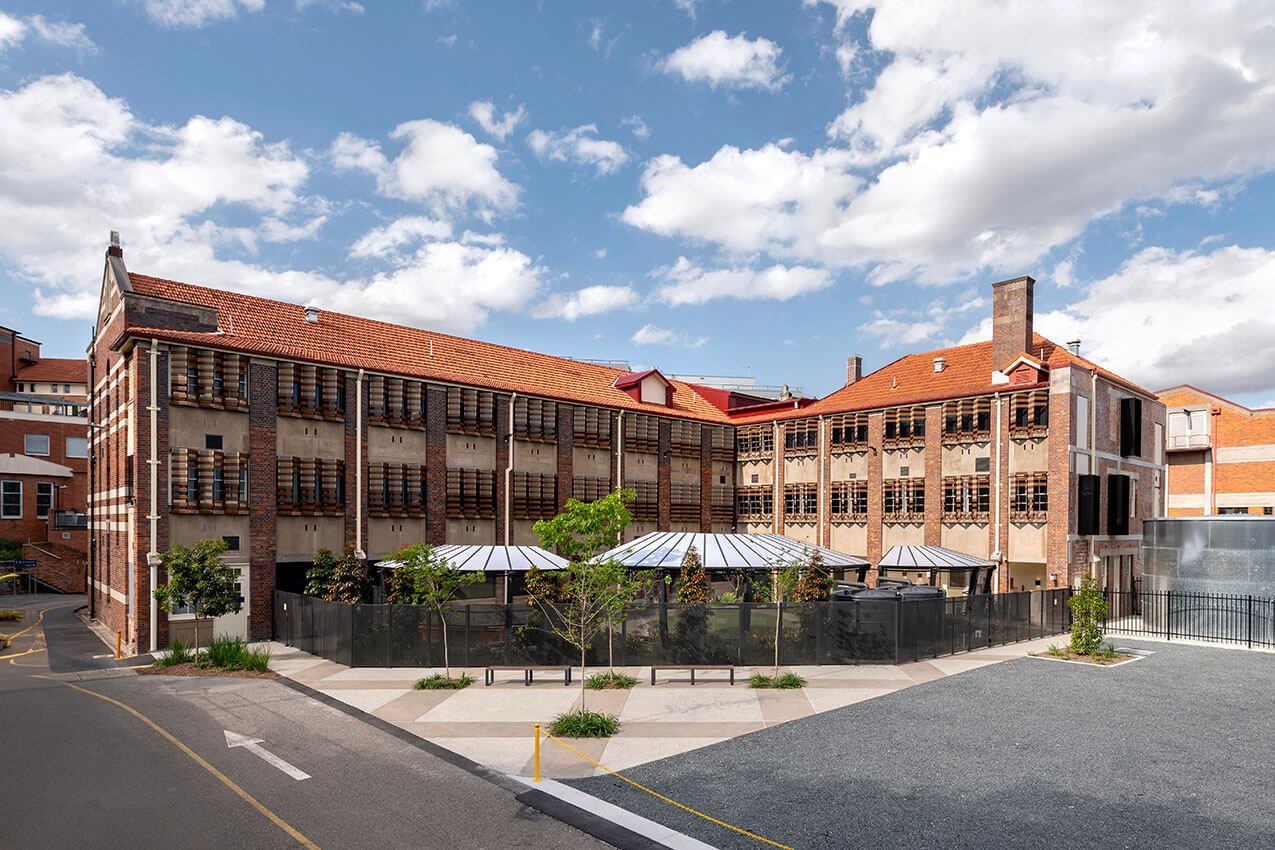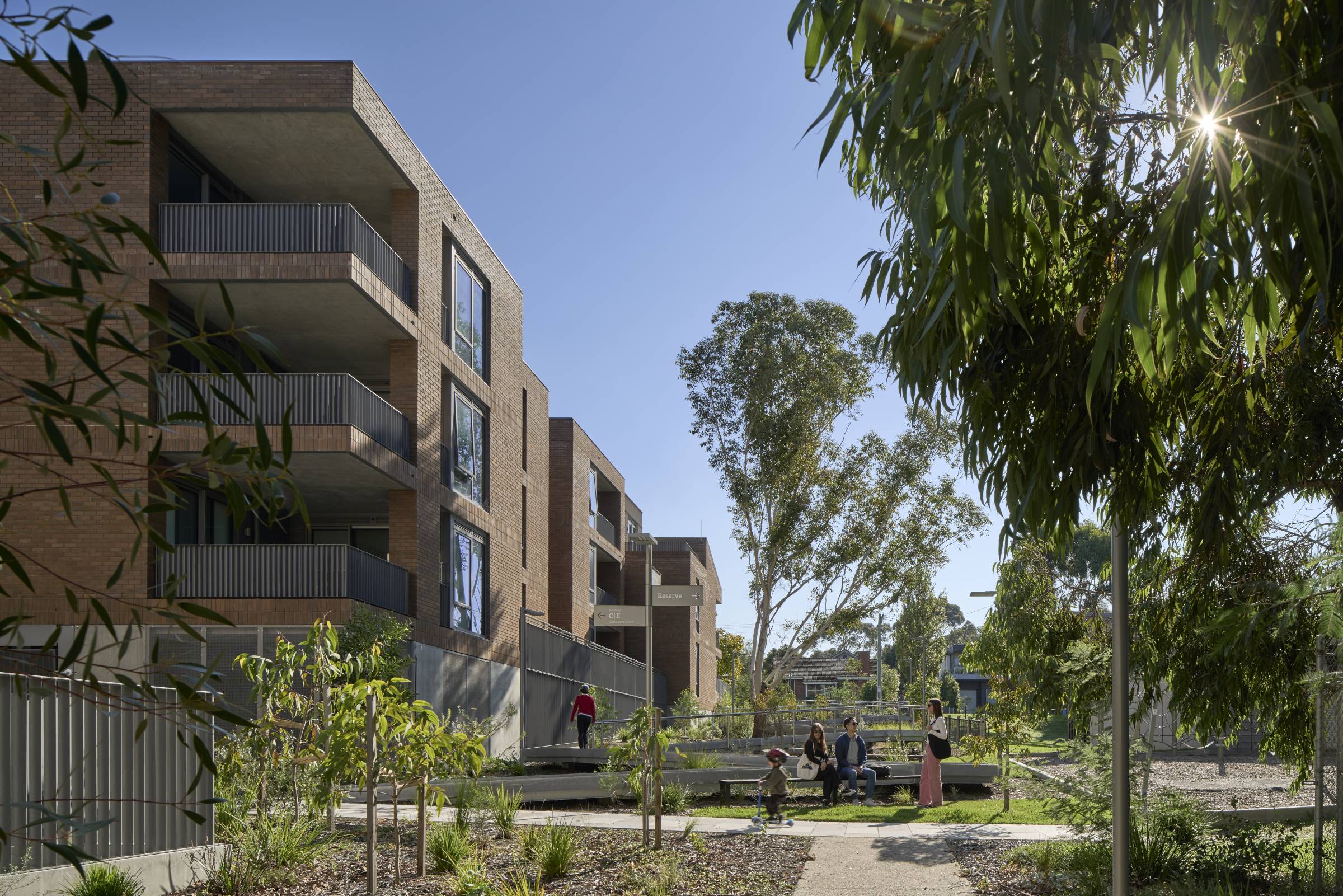Group 1: Kaartdijin Noongar, learning from the Traditional Owners
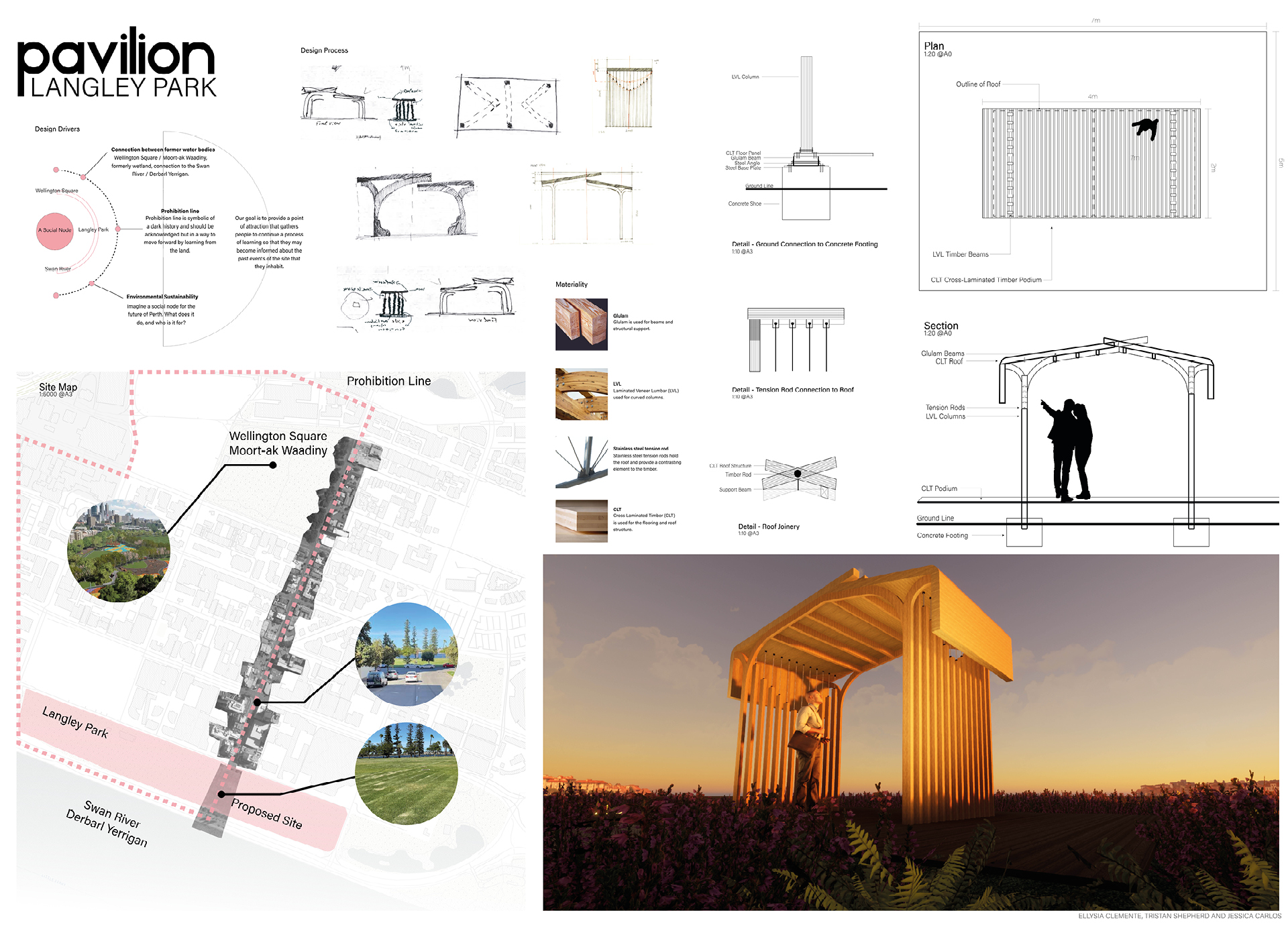
Noongar Bonar, A social node for the six seasons
HoYiuRex Cheng, Hariom Dhanani and Romain Zakarianv were energised by the possibilities of designing a social node.
“Social nodes provide a tangible point for interactivity with people, objects and places. They create a comforting and familiar environment to learn and experience, enriching the sites they cover,” they said.” The group wrote in their summary
“Social nodes also play a critical role in enhancing and strengthening a community by allowing architecture to form a sense of belonging, improving the connectivity and mental well-being of community members.”
For their concept, this group followed the six seasons in the Whadjuk Noongar calendar, integrating six pathways into the pavilion and through to the riverfront.
An accessible, social space that brings people together, the pavilion’s circular mass is moulded by a ‘veil’ of timber battens that offer glimpses of local landmarks. An open void brings in natural light and embraces the elements – the cool breeze of the river or the warm northern sun.
The final form is a parametric section of the original concept, allowing the modules to detach and extend, enriching the site like a growing community. Combining the beauty of nature with the simplicity of a shelter, it encourages conversations and creates a sense of place for the public.
Group 2: Noongar Bonar, A social node for the six seasons
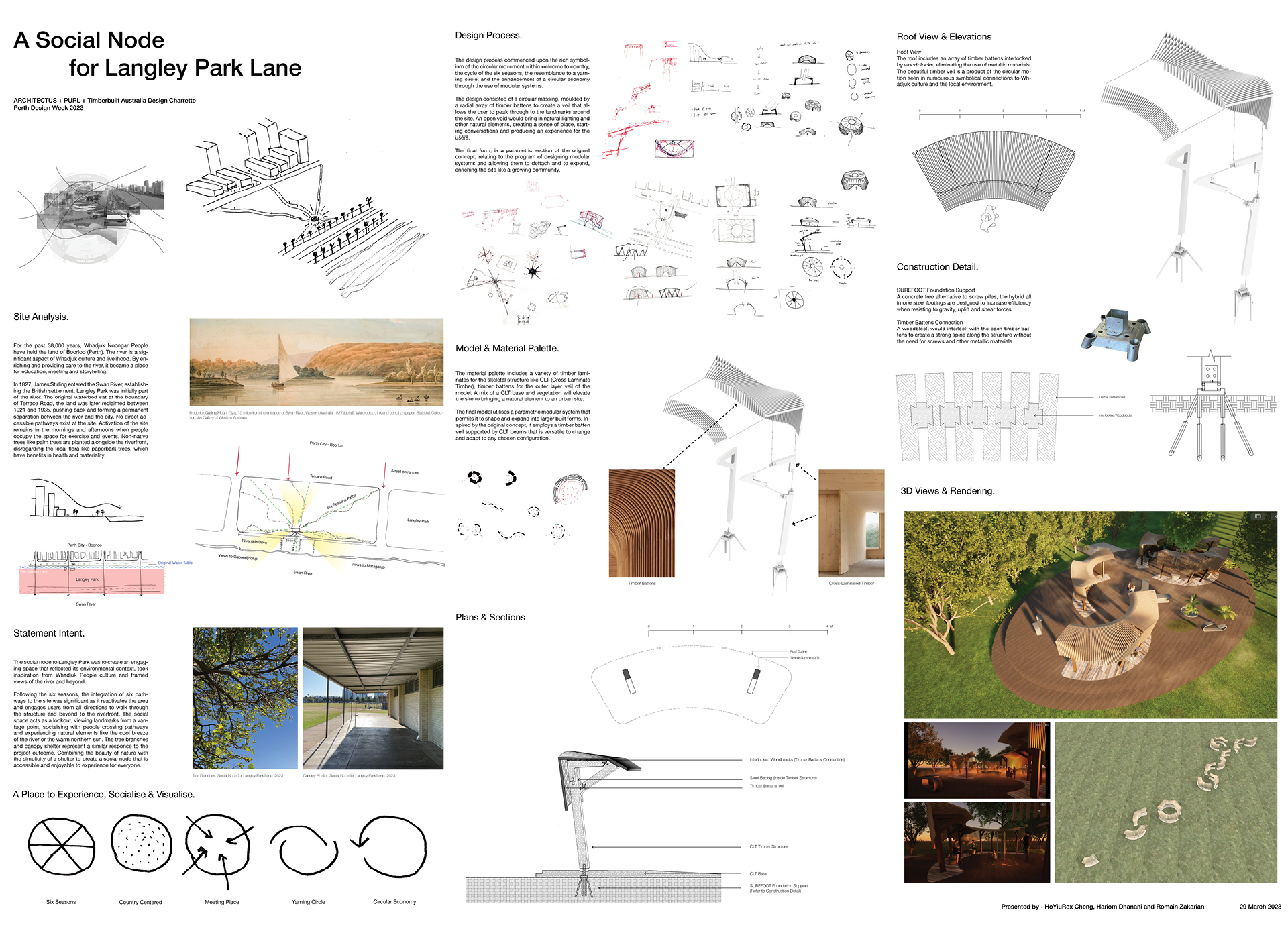
Wonnil Boojar, inspired by gathering
For the charrette, a group made up of Michelle Ashley-Emile, Rishabh Chadda, Parniyan Pakniyat created a series of connected petals informed by the process of gathering – whether that’s water, sun, habitat, people, or stories.
Named Wonnil Boojar, this concept noted Langley Park’s proximity to Matagarup, where Whadjuk Noongar women gave birth for generations. It is also connected to Moort-ak Waadiny, a vital meeting place that continues to bring Whadjuk Noongar people back to Country and is a place to yarn while waiting for appointments at Royal Perth Hospital.
Wonnil Boojar sits on a slightly raised platform, with furniture placed at varying heights for the diverse ways people use and interact with public spaces. The sculptural pavilion’s ‘petals’ – taking cues from the endemic tea tree plants and peppermint willow (wonnil) – are topped with a roof garden planted with native vegetation to attract birds and give back to Country. Voids allow natural light, while the position opens up unique city and river views.
The intensive program introduced students to elements of the design process they hadn’t necessarily considered or experienced in their course work.
“Hearing all the lectures from different perspectives and industries right on day one was quite helpful in considering all aspects of design before we started conceptualising,” the group stated in their feedback.
Group 3: Wonnil Boojar, inspired by gathering
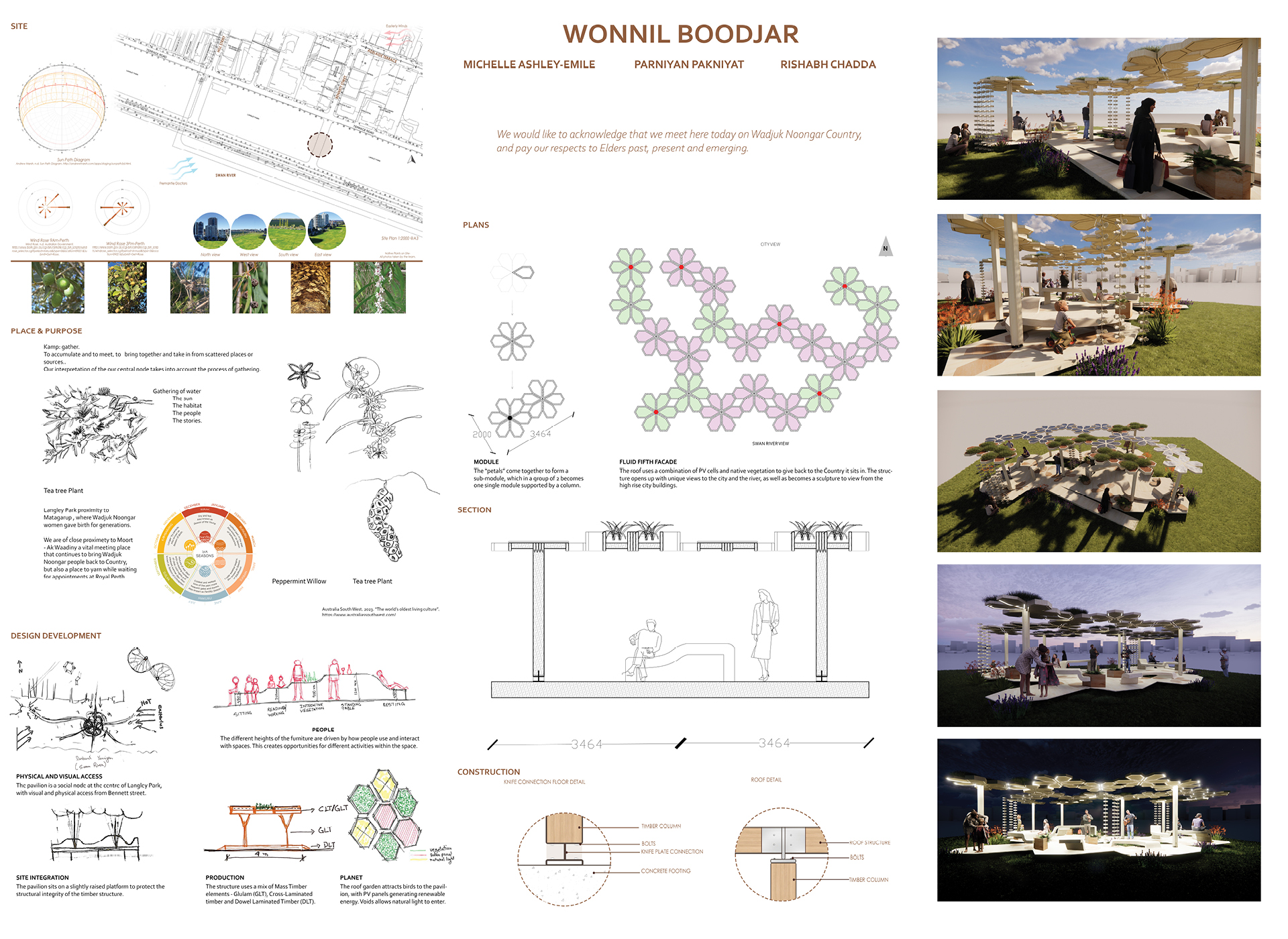
Bylia Derbal, following the seasons
Supported by Architectus and Curtin University mentors, Erika Amidati produced the concept of Bylia Derbal, self-supporting structures based on the Whadjuk Noongar process of migrating with the seasons.
Bylia translates to a network of cords bringing life, giving water, and feeding the land, while Derbal is the point where salt and freshwater meet. These elements of earth and water underpin the pavilion’s concept, with the static, wooden components reflecting mud and earth and the more fluid, tensile parts inspired by water. Combined, the pavilion takes the form of a kit of parts that can be configured for sitting, standing and contemplation.
Erika found the First Nations site history and insights – and the practical project advice – valuable not just for the workshop but also for her university study and future career.
“The Architectus and Timberbuilt mentors were essential to drive us on a project that follows the brief but still respects our project vision and ideas,” she observed.
Group 4: Bylia Derbal, following the seasons
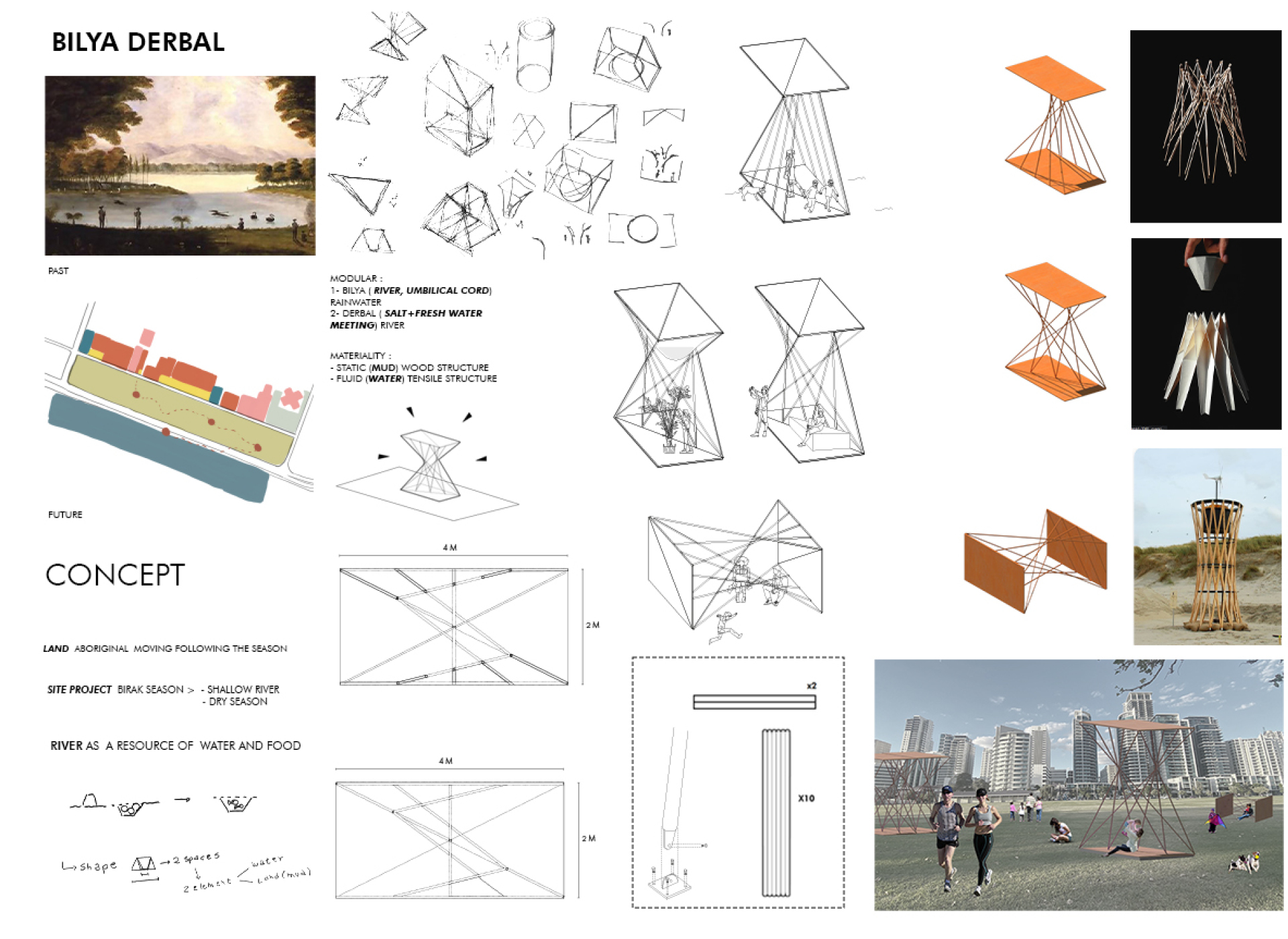
A big thanks (and congratulations) to all the students who shared their ideas in a truly collaborative way. And thank you to the organisers and presenters who were so generous with their time and their knowledge:
Architectus
- Mark Black, Principal Studio Leader, Architectus
- Mary Papaioannou, Associate Principal, Architectus – Narrative of Place – Speaker Series
- Alex Lawlor, National Leader Urban Futures & Resilience, Architectus – Designing for People – Speaker Series
- Luke Johnson, Principal, Architectus – Prefabricated Design – Speaker Series
- Eleni Gogos, Senior Architect, Architectus
- Edward Hicks, Senior Designer, Architectus
Curtin University
- Professor Francesco Mancini, Curtin University, Deputy Head of School of Design and the Built Environment
- Lee Syminton, Academic and Architect, Curtin University PHD Student
- Mr Zaid O. Saeed, Curtin University
- Kartika Kumalasari, Curtin Architecture graduate
- Jayde Conway, Curtin University Indigenous Cultural Immersion Coordinator – Speaker Series
- Tristan Morgan, AURECON/Curtin University – Computational Design and Automation Leader – Speaker Series
- Professor John Byrne, Curtin University – Dean of Sustainable Futures – Speaker Series Faculty of Humanities
Timberbuilt
- John O’Donnell, Timberbuilt – Local Industry
