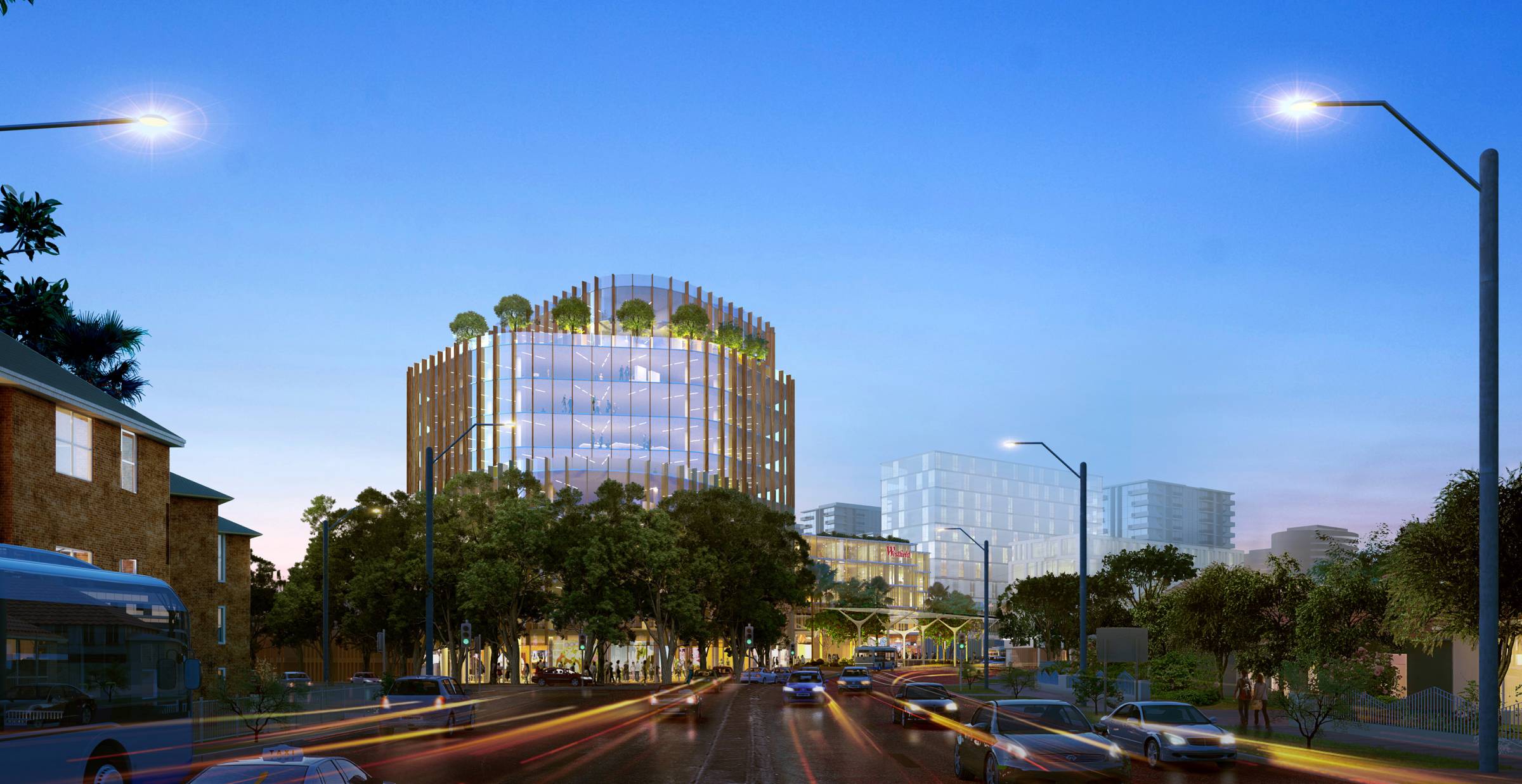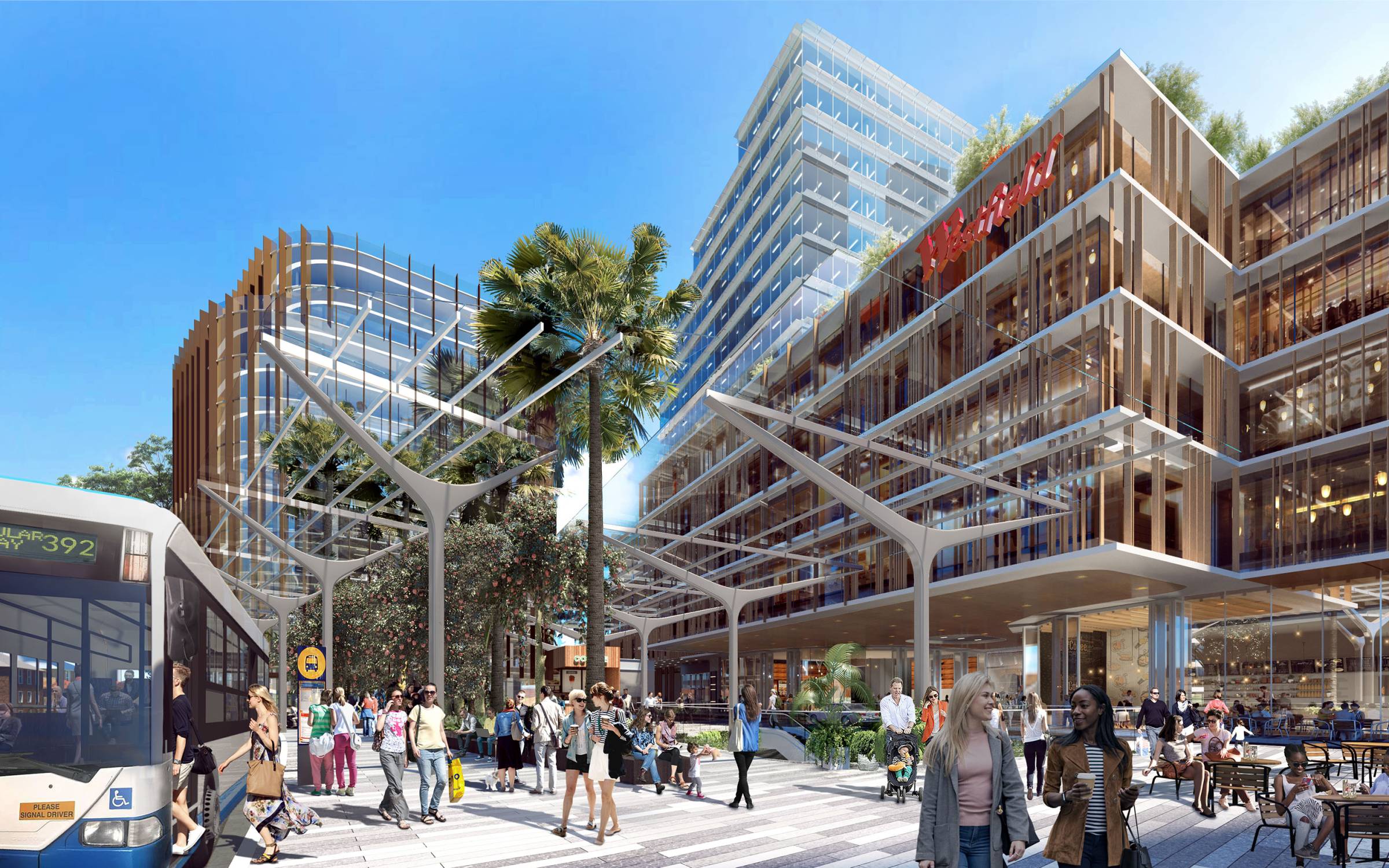

Client:
Scentre Group
Location:
Eastgardens, NSW
Status:
Completed, 2020
Contact Person:
Michele McSharry
The Architectus-designed master plan and planning proposal to guide the expansion and transformation of the existing Westfield Eastgardens focuses on creating connections between the shopping centre and its surrounding context.
Achieving this hinged on devising an enhanced arrival experience through a strong public domain interface at each end of the existing centre. These landscaped, dynamic entry points will lead into vibrant outdoor community and open-air retail spaces, with tenancies offering active mixed-use frontages.
Elsewhere, the master plan outlines opportunities for new commercial development, a bus terminus, a food, beverage and entertainment precinct, a roof-top produce garden, and future student housing. The scheme also consolidates parking, ramps and loading docks.
Architectus collaborated with the client, Scentre Group and local council authorities to prepare the planning proposal, including a site specific DCP. This detailed review and engagement process was instrumental in achieving planning approval for the master plan, which proposes increased height and floor space ratio in order to accommodate an expanded retail offer, two commercial office buildings and future student housing.
The master plan has the potential to deliver on the Strategic Centre actions outlined in the Eastern District Plan, with Westfield Eastgardens set to strengthen the economic role of the precinct, in line with its recognition as a Strategic Centre.
Transforming an outdated and inwardly-focused shopping centre into a connected mixed-use precinct, the realisation of Westfield Eastgardens master plan will create new jobs, strengthen the local economy and establish a vibrant and contemporary town square for generations to come.


Client:
Scentre Group
Location:
Eastgardens, NSW
Status:
Completed, 2020
Contact Person:
Michele McSharry