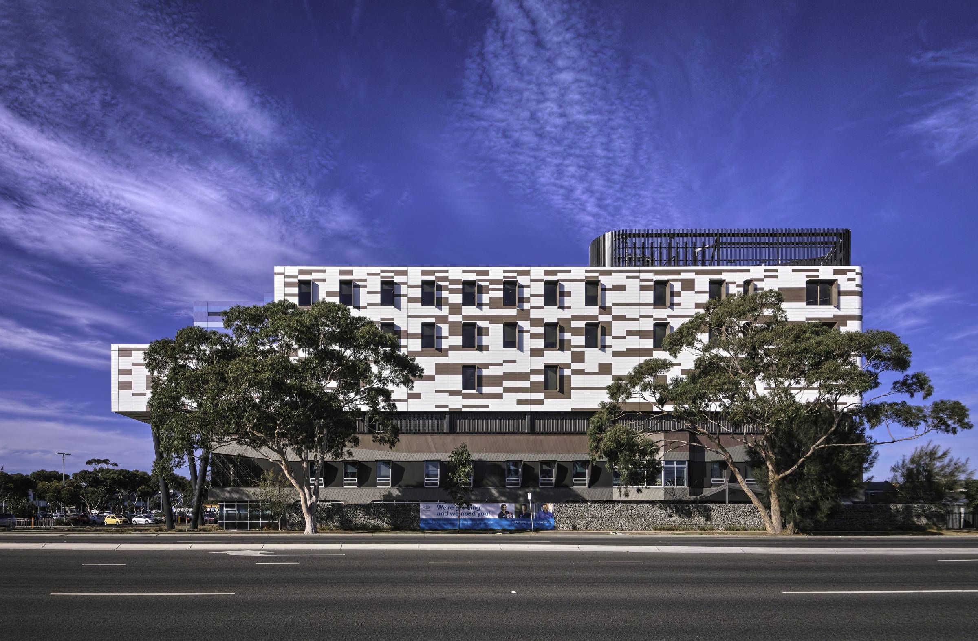
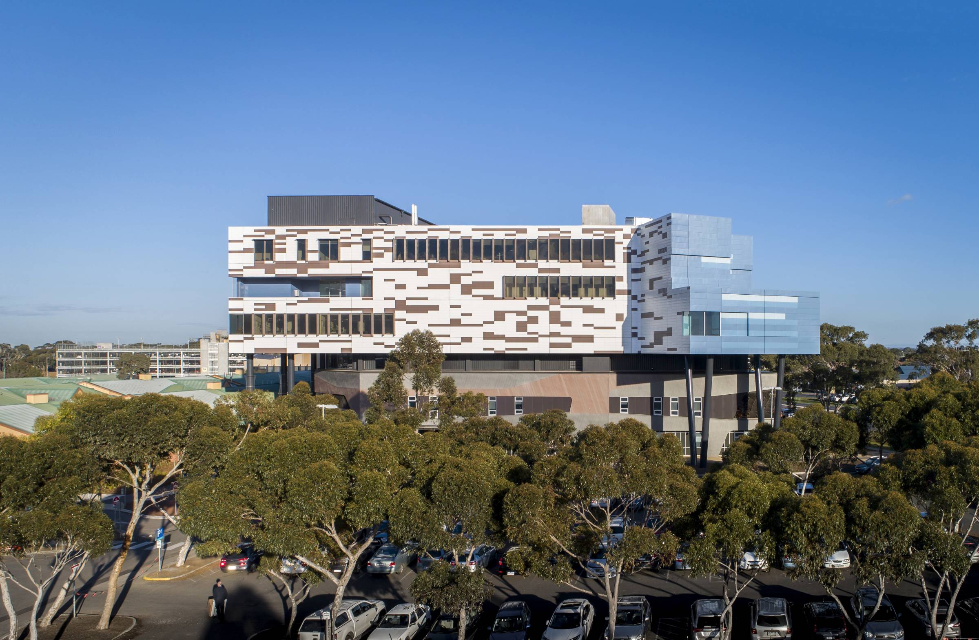
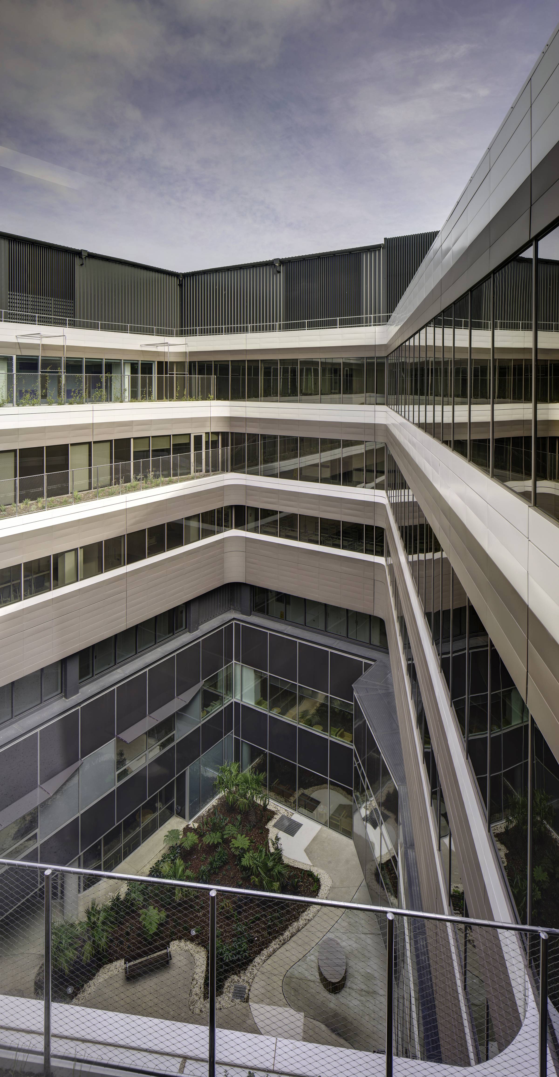
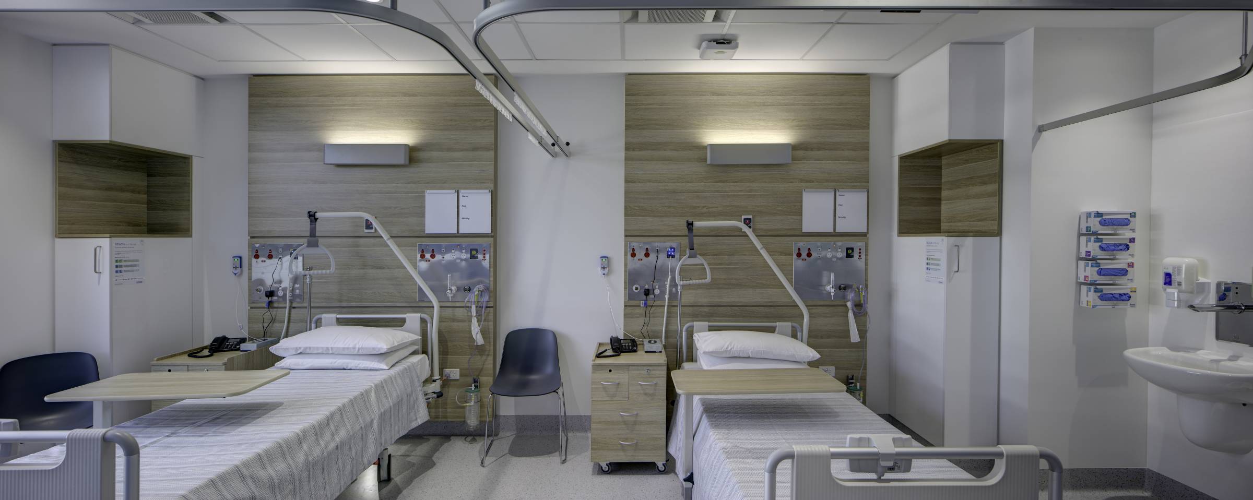
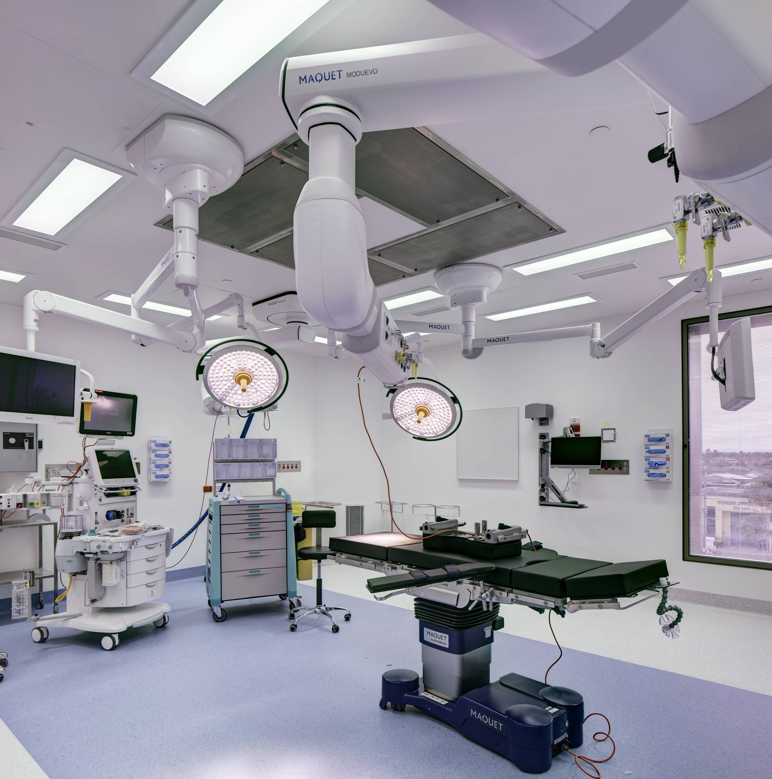

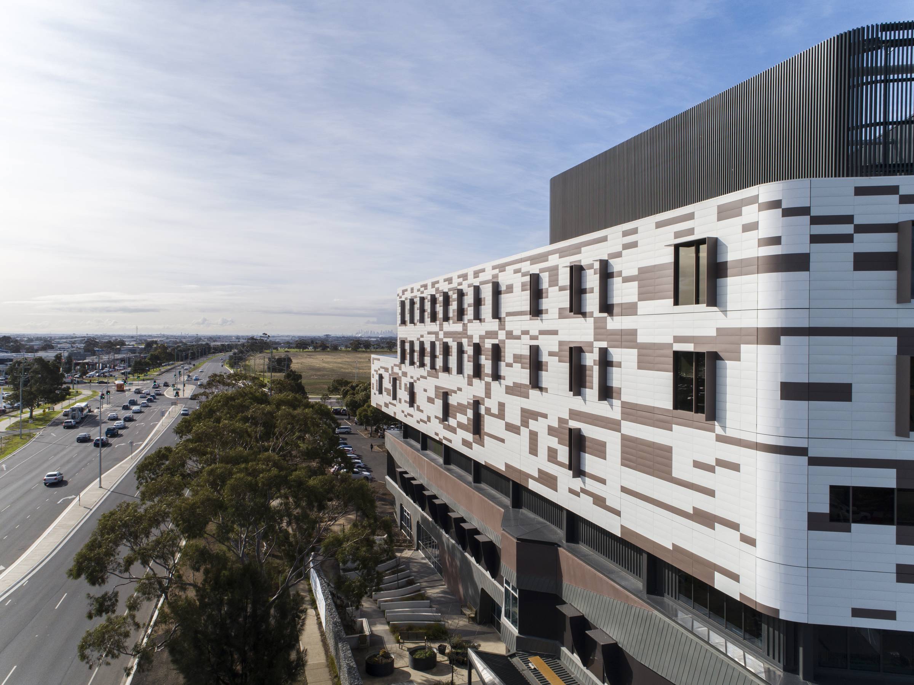
Client:
Department of Health and Human Services Victoria
Location:
Werribee, VIC
Status:
Built, 2018
Floor Area:
8800 sqm
Contact Person:
Dr Stephen Long
Werribee has a new landmark: a striking six-level building on Princes Highway that signposts Werribee Mercy Hospital as the cornerstone of support and care for the Wyndham community. The new four-level extension, known as Stage 1C, provides six new operating theatres, Central Sterile Supply Department, 64 inpatient unit beds including eight critical care beds and additional associated works including car parking for 140 cars.
The design puts patients of the Werribee Mercy Hospital as the highest priority, ensuring safe and efficient operational requirements are achieved within a serene environment that affords views and attractive aspects to all patient beds.
Realised from design to completion in three years, the multidisciplinary team led by Architectus devised a structural, staging, acoustic and servicing strategy that allowed the original two-level hospital to maintain operations during construction of the four levels above.
This is the second collaboration between Architectus and international health architects HDR, following their partnership on the award-winning Sunshine Coast University Hospital.







Client:
Department of Health and Human Services Victoria
Location:
Werribee, VIC
Status:
Built, 2018
Floor Area:
8800 sqm
Contact Person:
Dr Stephen Long