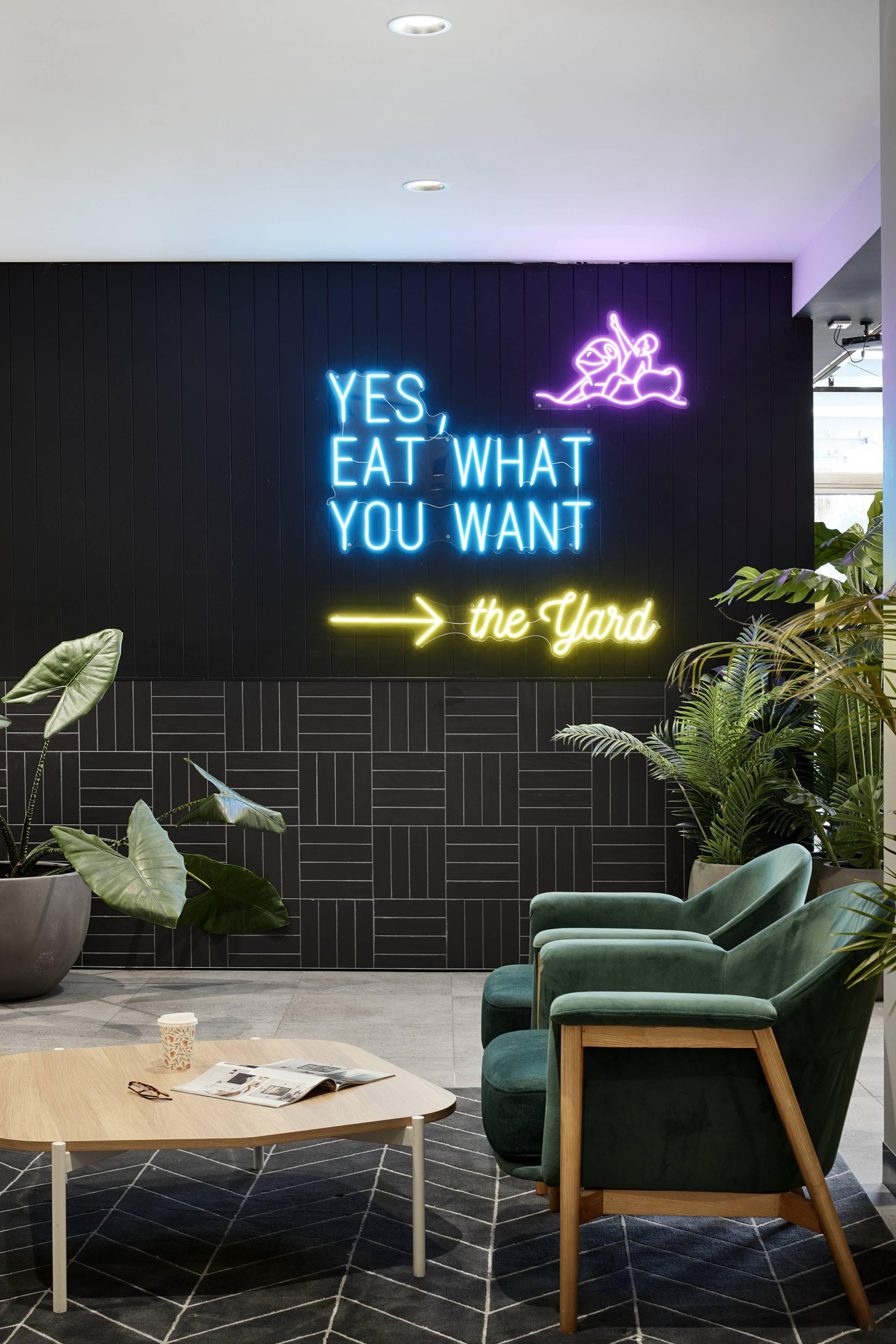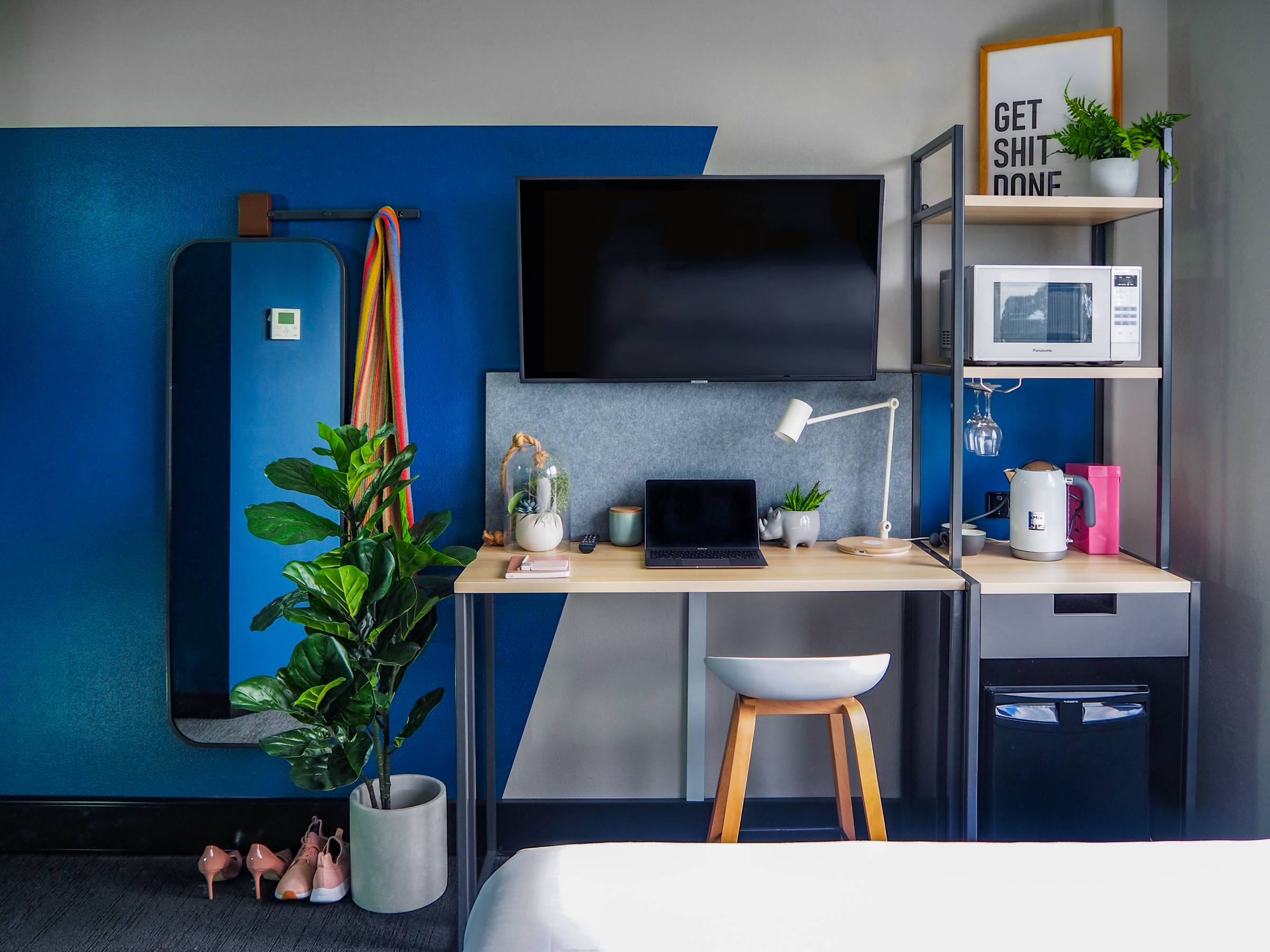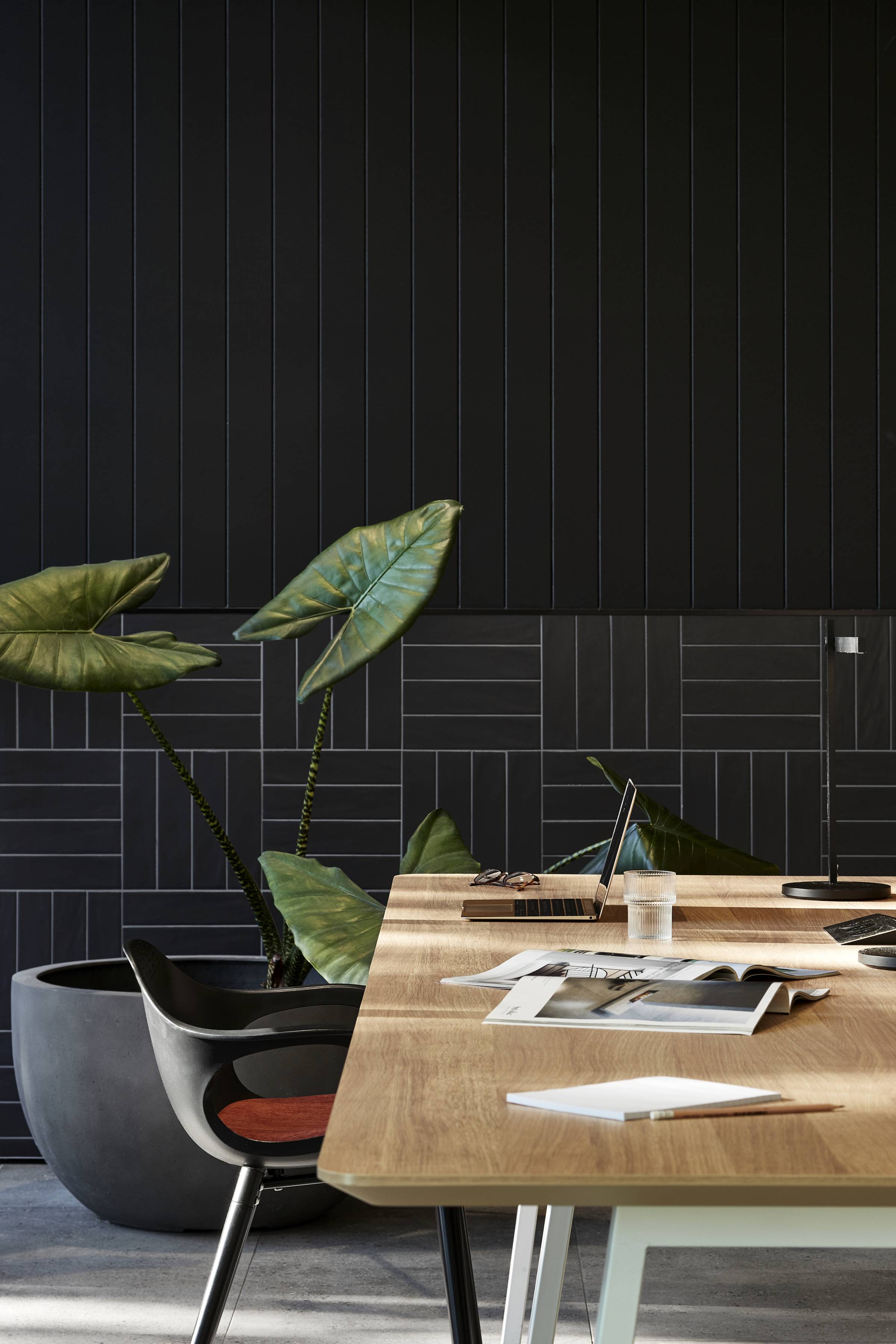


Client:
GCP Hospitality
Location:
Preston, VIC
Status:
Completed: October, 2021
Contact Person:
Oliver Mayger
Architectus has designed the transformation of a large mixed-use complex in Melbourne’s northern suburbs into modern co-living and hotel accommodation.
The interior design includes extensive upgrades and repositioning of two hotel buildings, a smaller lodge and all public spaces including bars, restaurants and extensive conferencing facilities across the site.
One of the two buildings has been transformed into a modern ‘co-living’ environment, with a focus on community and interactivity with the benefits of privacy and additional space. The public ground plane is completely re-imagined, with a mix of hospitality, dining, co-working and collaboration spaces. Wellness is an important factor, with a large new gym and direct connection to the pool and outdoor spaces.
All the residents’ primary living needs are contained within their apartments. The areas are efficient to reduce costs, but enhanced services are provided (compared with traditional apartments). There are a series of communal spaces, designed to foster a sense of community and joint ownership between residents.
Together Co-living references the ‘suburban’ location through subtle nods to suburban streetscapes and domestic homes, specifically the Californian Bungalow that is common in the area.



Client:
GCP Hospitality
Location:
Preston, VIC
Status:
Completed: October, 2021
Contact Person:
Oliver Mayger