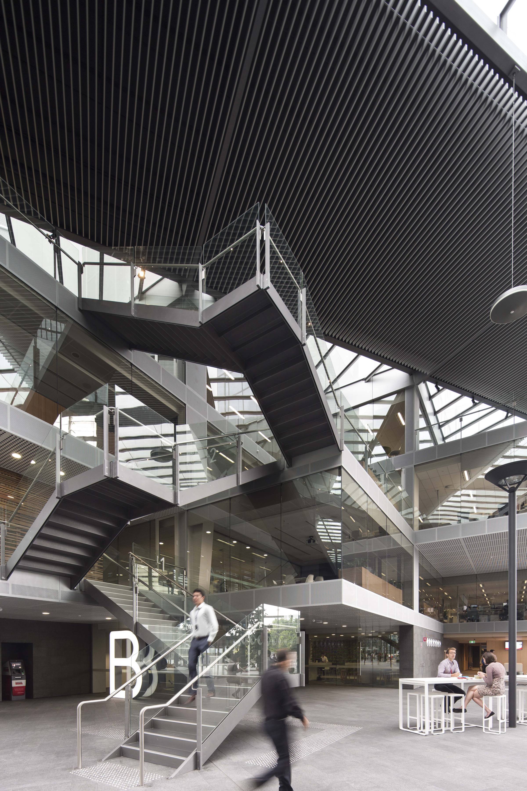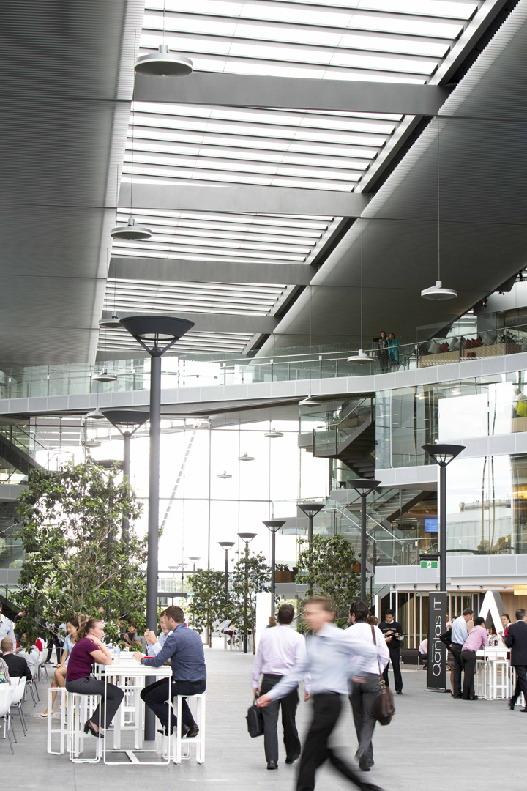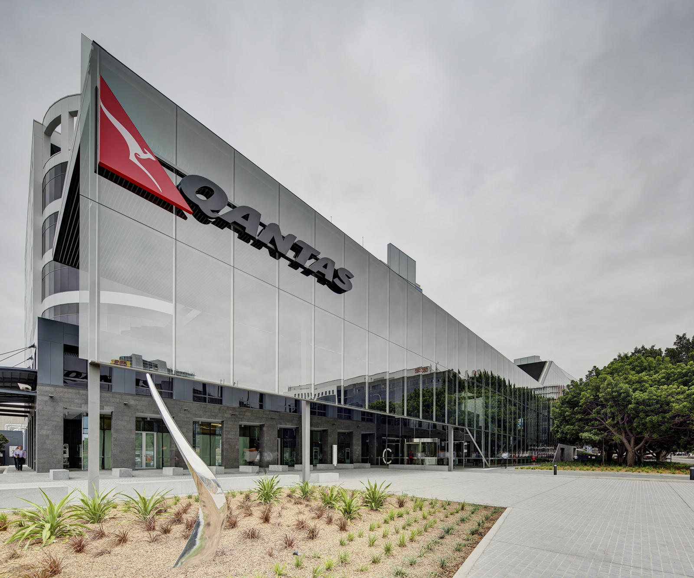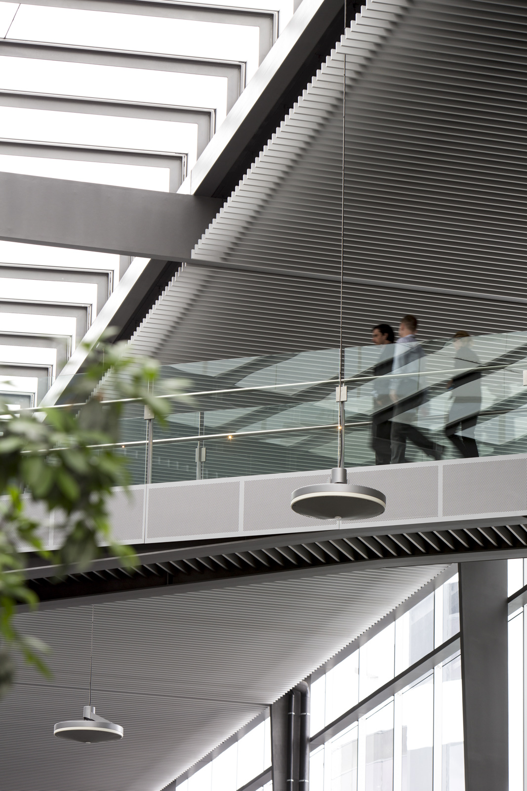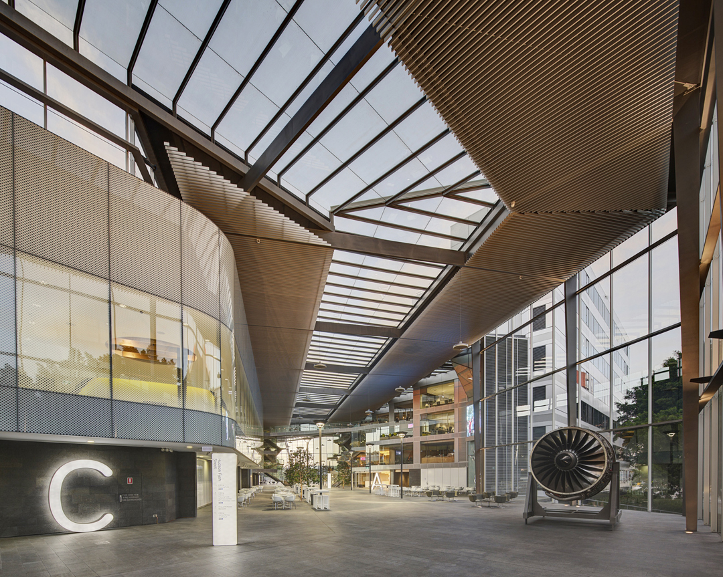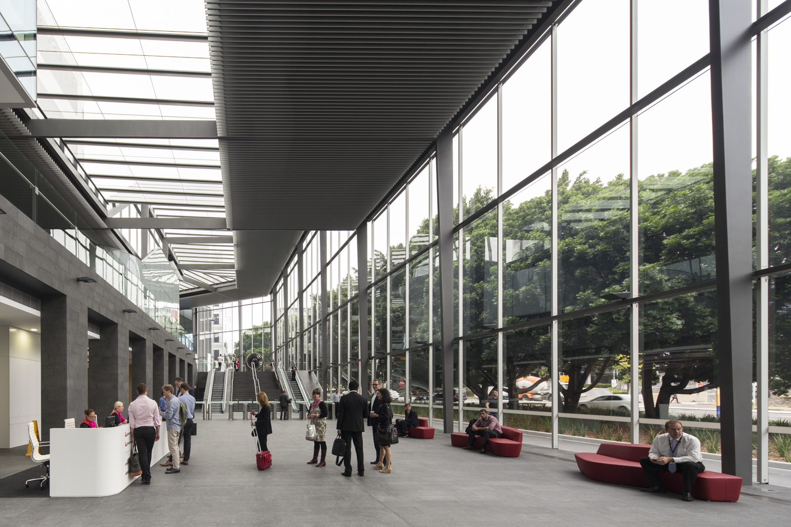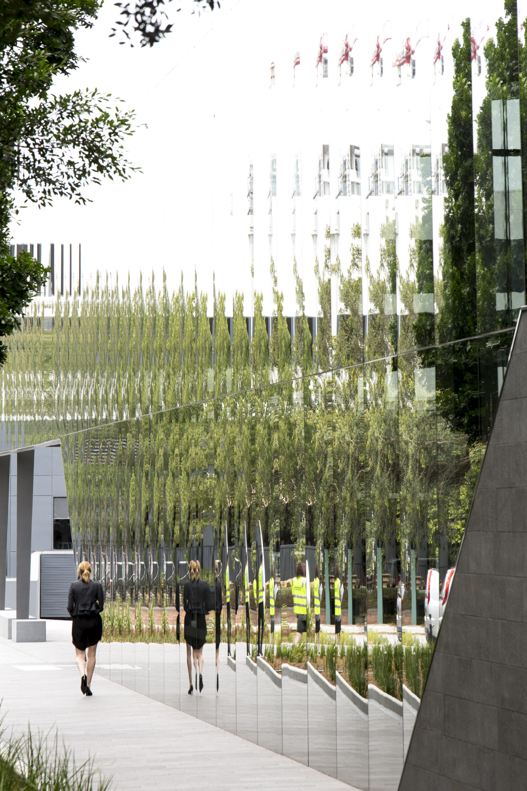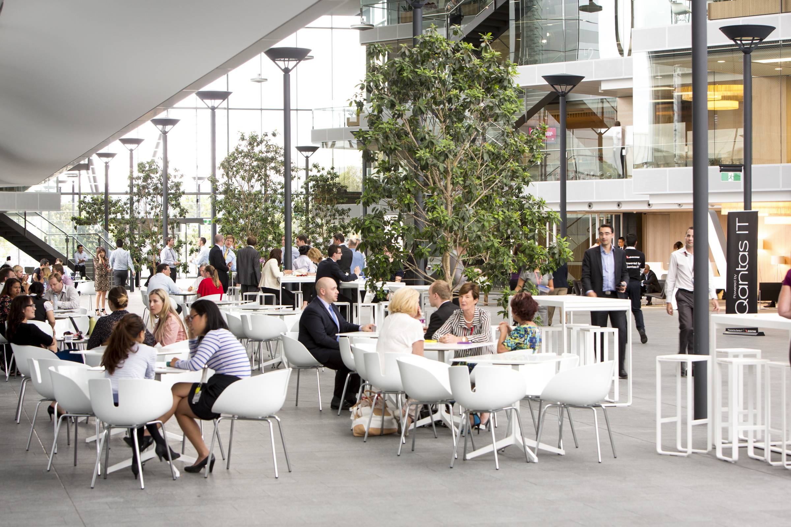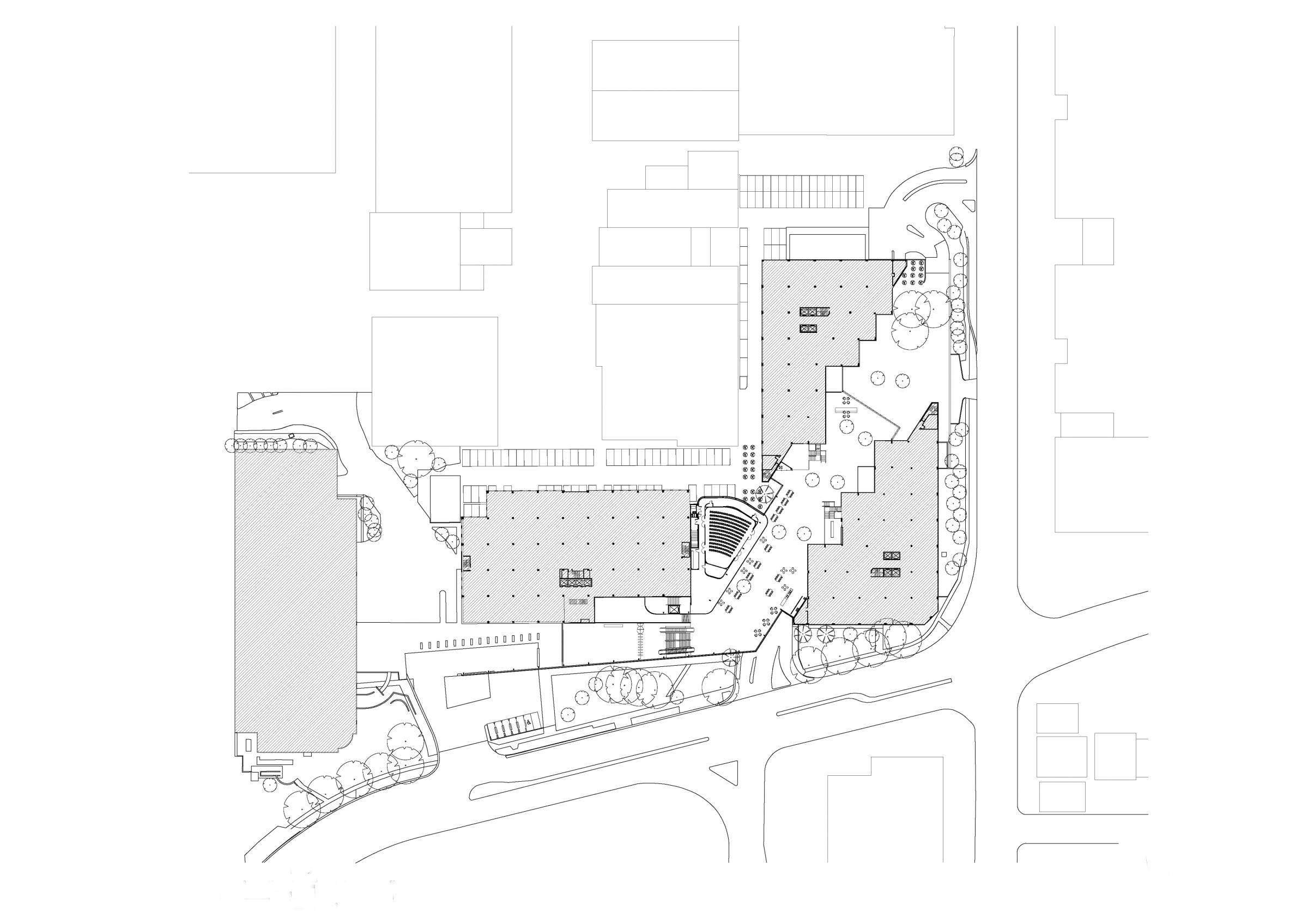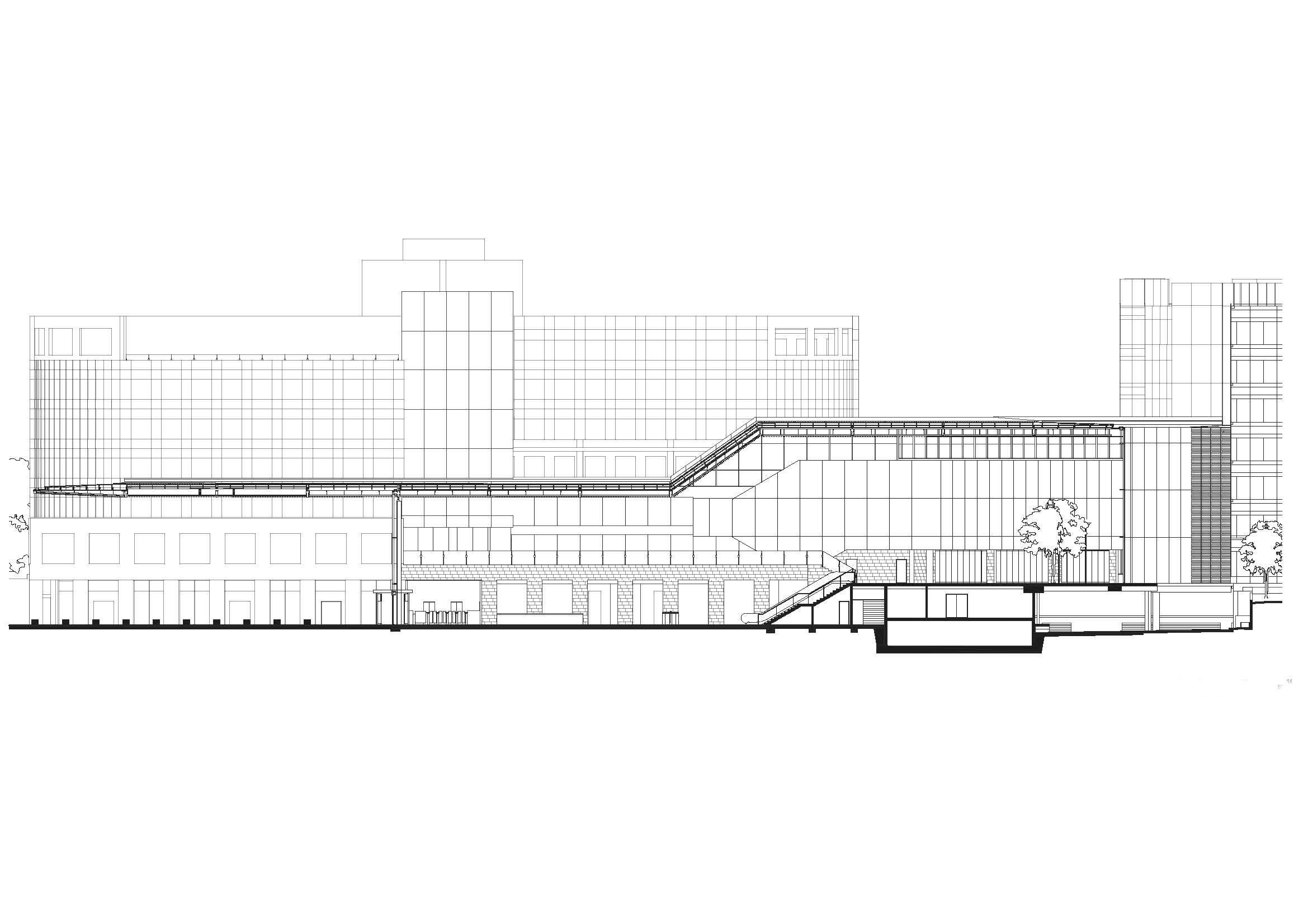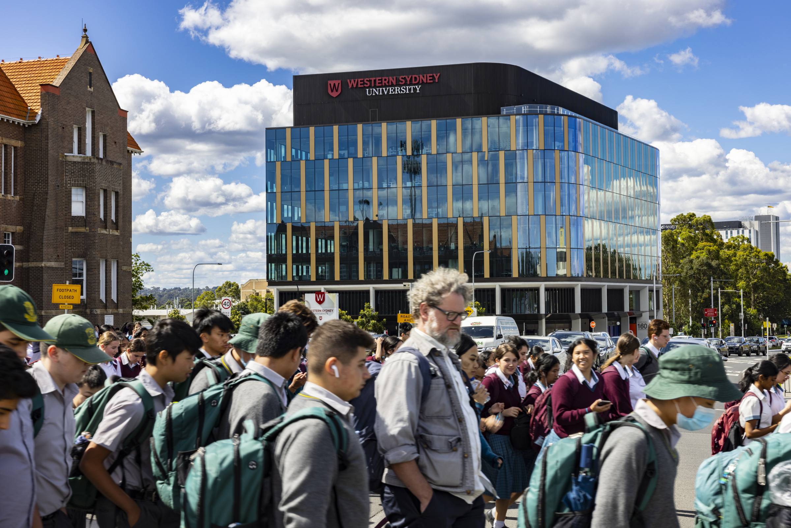Client:
Qantas Airways Limited
Location:
Mascot, NSW
Status:
Built, December 2013
Sustainability:
5 Star NABERS Energy Rating
Contact Person:
Ray Brown
By creating a new atrium structure and introducing two main architectural interventions: an internal street and entry hall, Architectus has completely transformed a 1980s office campus into a high quality and collaborative work place with significant improvements in energy efficiency – achieving an increased NABERS rating from 1.5 to 5 stars.
The internal street is a four-storey volume that unites three existing office buildings and is enclosed by a generously glazed roof and facade.
The street creates a new public space and provides physical and visual connections between the buildings while incorporating communal facilities.
Selected areas of the existing buildings floorplate have been extended into the new atrium space creating balconies and office pods while also providing improved physical and visual connections encouraging interaction and engagement between work spaces.
The new entry hall features a triple-height volume, large glazed facade and over-sailing roof which consolidate the campus entrance while creating a new front-of-house experience and entry hall which draws people up and into the internal street.
