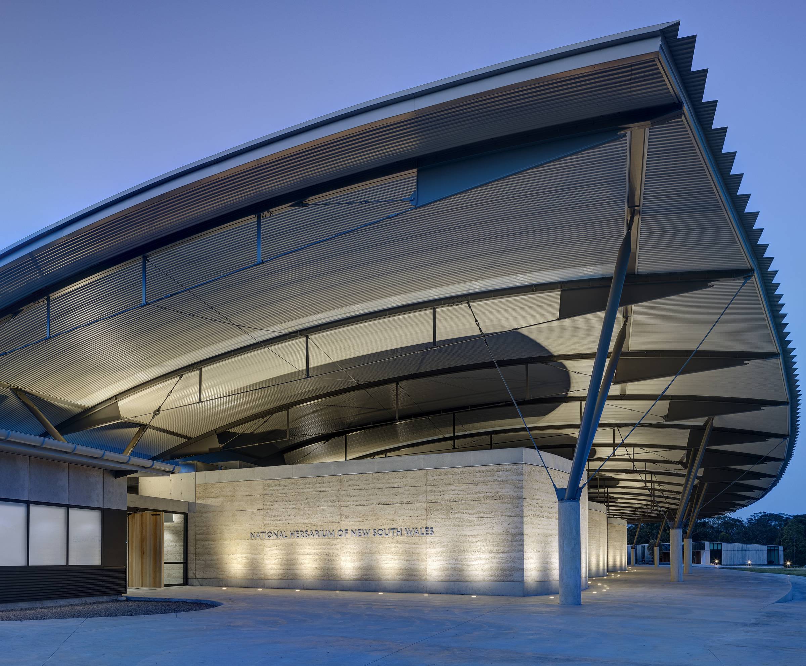
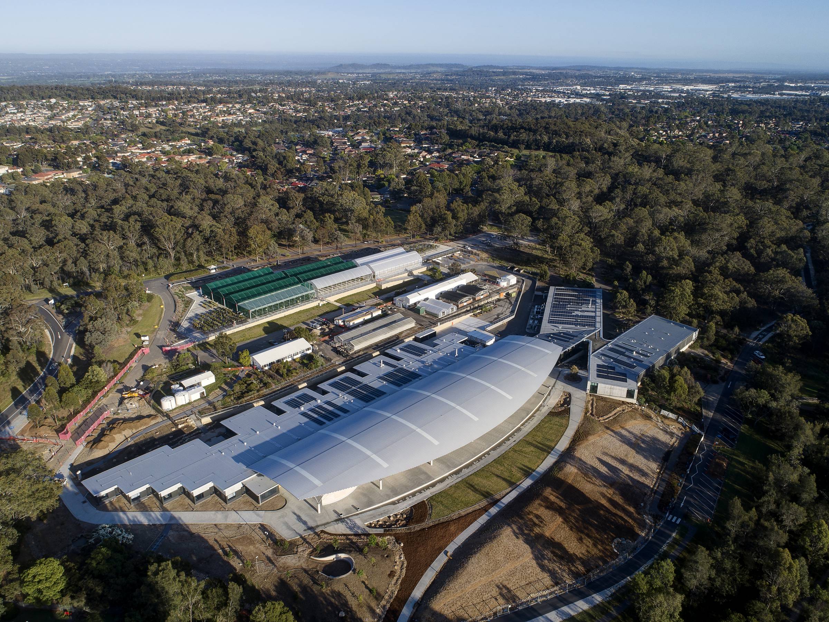
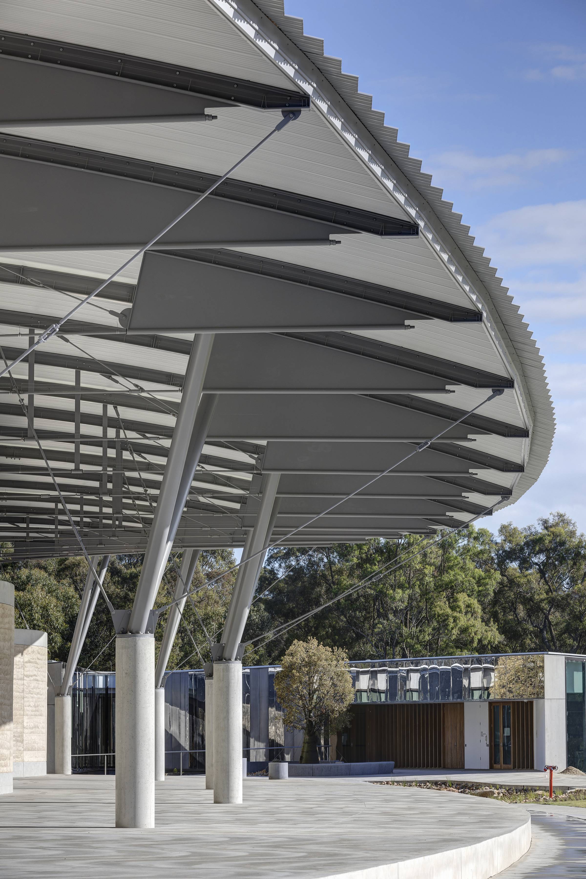
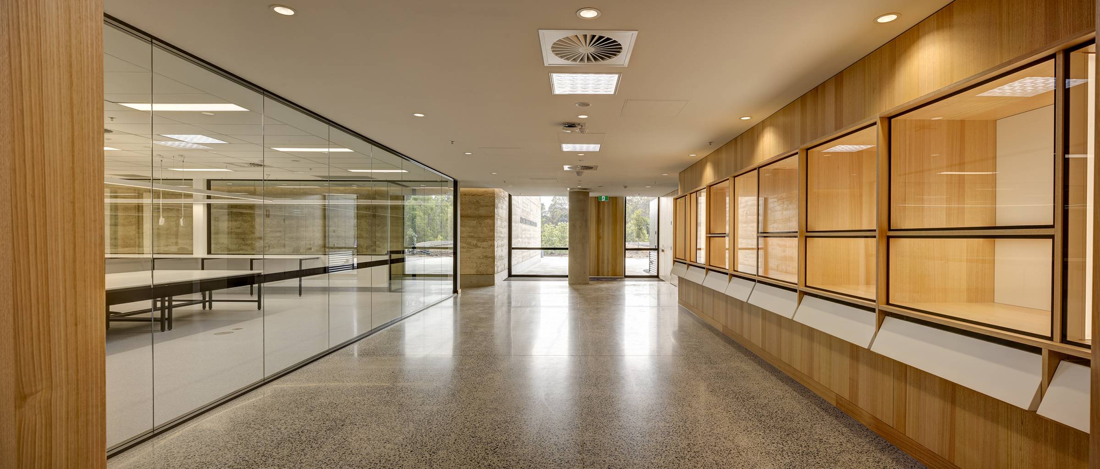
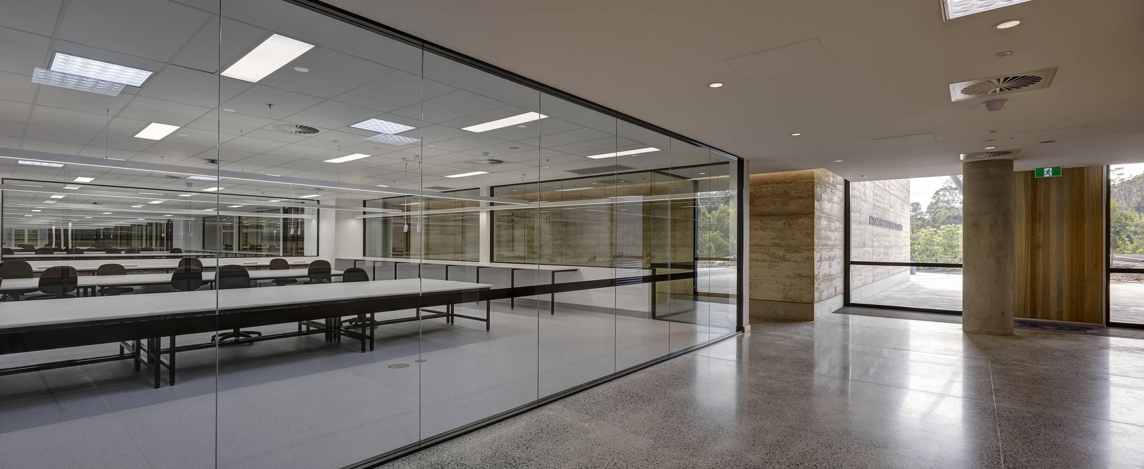
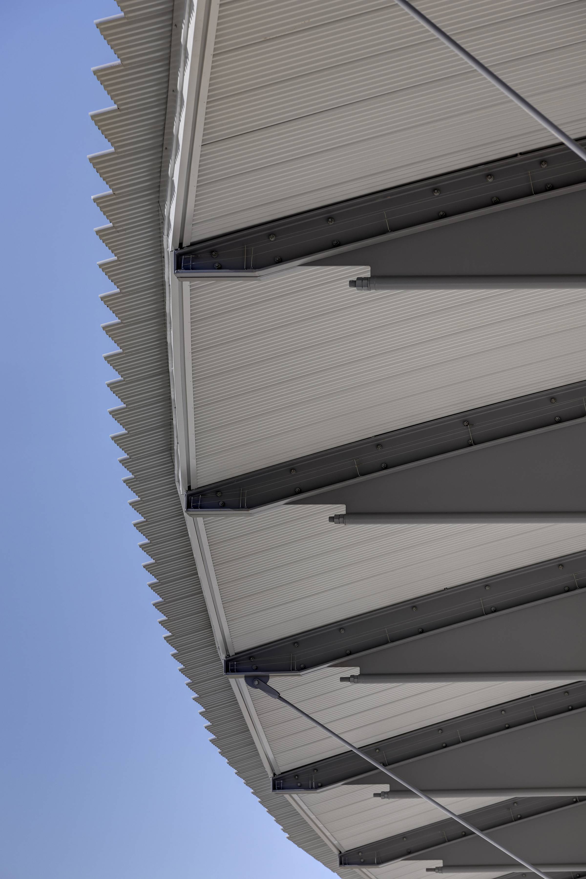
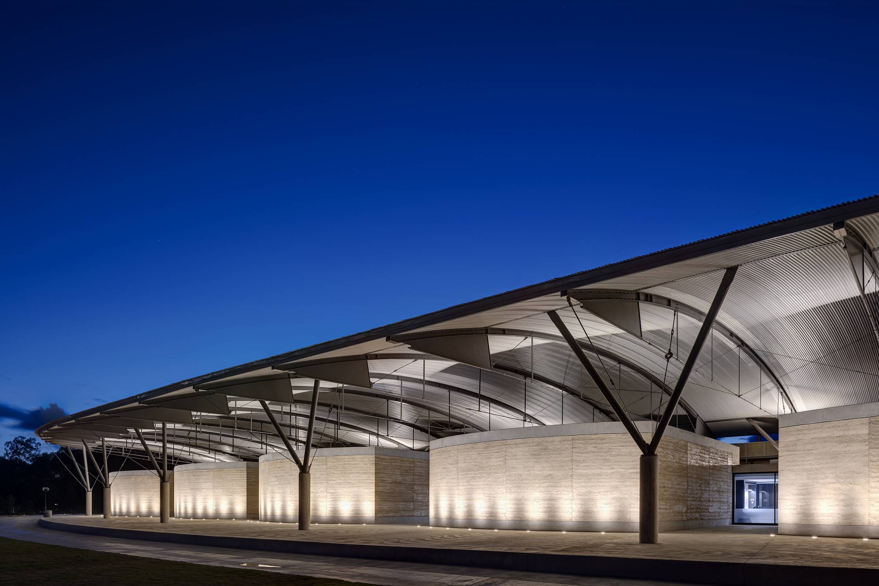
Architectus acknowledges the Australian Aboriginal and Torres Strait Islander peoples of this nation as the Traditional Custodians of the lands on which we live and work.
We pay our respects to Elders, past and present.
Architectus is committed to honouring Australian Aboriginal and Torres Strait Islander peoples’ unique cultural and spiritual relationships to the land, waters and seas and their rich contribution to society.
This website uses cookies to offer you a great experience and to help us understand how our website is being used. By using this website, you consent to our use of cookies. For full details on how we manage data, read our Privacy Policy.
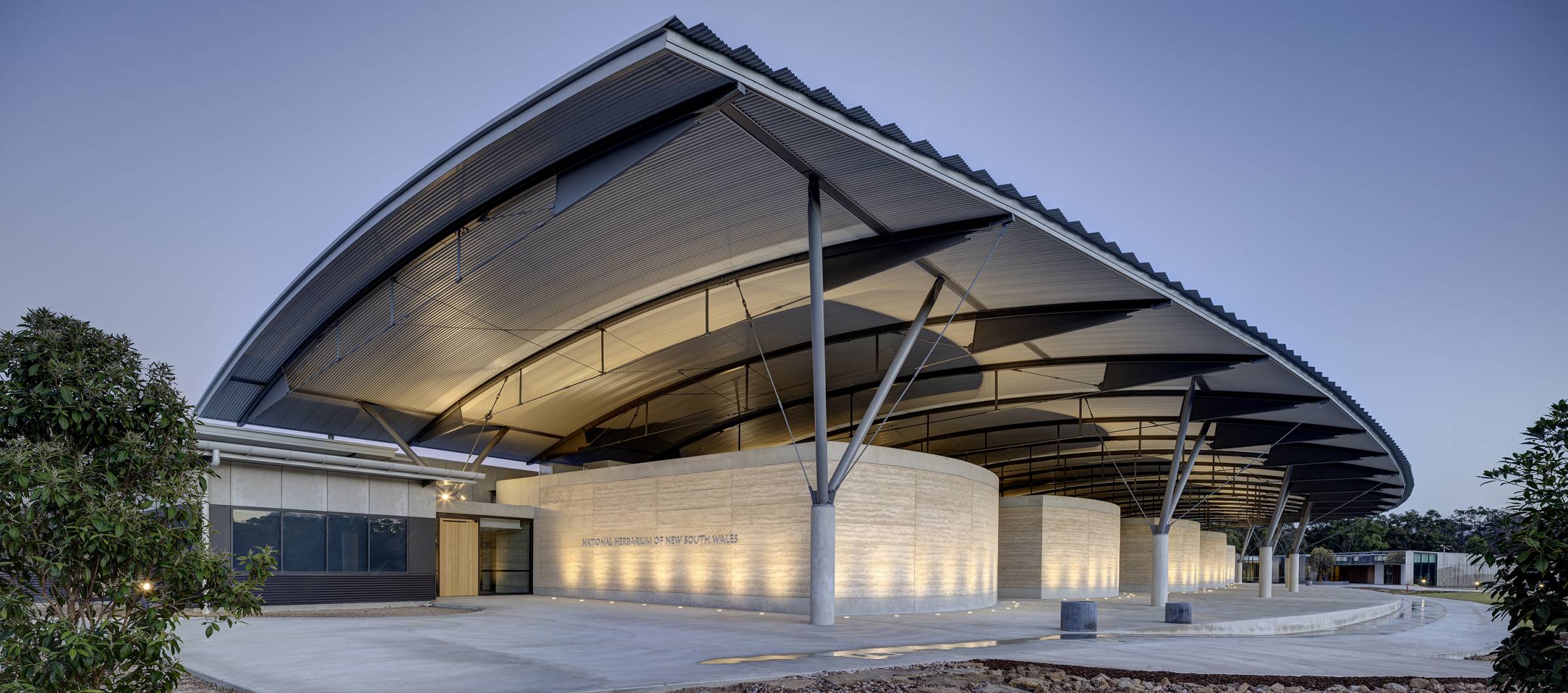
Client:
NSW Royal Botanic Garden
Location:
Mount Annan, NSW
Approx. Value:
$41.5m
Floor Area:
5000 sqm (internal); 4600 sqm (external)
Status:
Built 2021
Contact Person:
Luke Johnson
The National Herbarium of NSW features a new state-of-the-art facility for one of the most significant botanical resources in the Southern Hemisphere.
Moving to the Australian Botanic Garden Mount Annan after almost 170 years at the Royal Botanic Garden Sydney, the Herbarium required a new facility to protect its growing collection of over 1.43 million plant specimens essential to knowledge and decision-making about the conservation and management of our natural environment.
Architectus collaborated with two esteemed industry professionals on the project, architect Richard Leplastrier and landscape architect Craig Burton. Together, the team researched and explored the nature of the Mount Annan site, the complexity and extensive indigenous history of the region, and the Herbarium’s functional requirements.
Our creative collaboration resulted in a joint concept design to secure the preservation of specimens underpinning vital scientific research and giving physical expression to the new Herbarium and its precious contents.
The design meets the Herbarium’s need for precise environmental conditions, with strict temperature and humidity controls protecting the precious botanical specimens from degradation and insect infestation.
In addition to this, the new state-of-the-art facility provides a functional and inspiring place to work and enables staff to run public tours and transformative learning experiences to engage the community.
The collaborative design team demonstrated true innovation through the proposal of a large ‘fly-roof’ that assists with protecting the specimen vaults from excessive heat while simultaneously providing a deeply shaded external setting for public access and use.
The long-span structure of the roof allows the Herbarium to generate electrical energy to put back into the grid as well as harvest rainwater for irrigation. The elegant design of the roof also engages positively with the adjacent Australian Plant Bank Facility.
In addition to the sustainability benefits of the fly roof, the facility’s laboratory roof holds a large-format photovoltaic array.
The new Herbarium and associated scientific facilities, programs, and living collections at the Royal Botanic Garden Sydney, Australian Botanic Garden and Blue Mountains Botanic Garden have also been united under the new Australian Institute of Botanical Science.







Client:
NSW Royal Botanic Garden
Location:
Mount Annan, NSW
Approx. Value:
$41.5m
Floor Area:
5000 sqm (internal); 4600 sqm (external)
Status:
Built 2021
Contact Person:
Luke Johnson
Sign up here to receive updates from us on our latest projects, insights and news.
By clicking submit, you agree to receive communications from Architectus Australia. For more information, view our privacy policy and cookie policy.