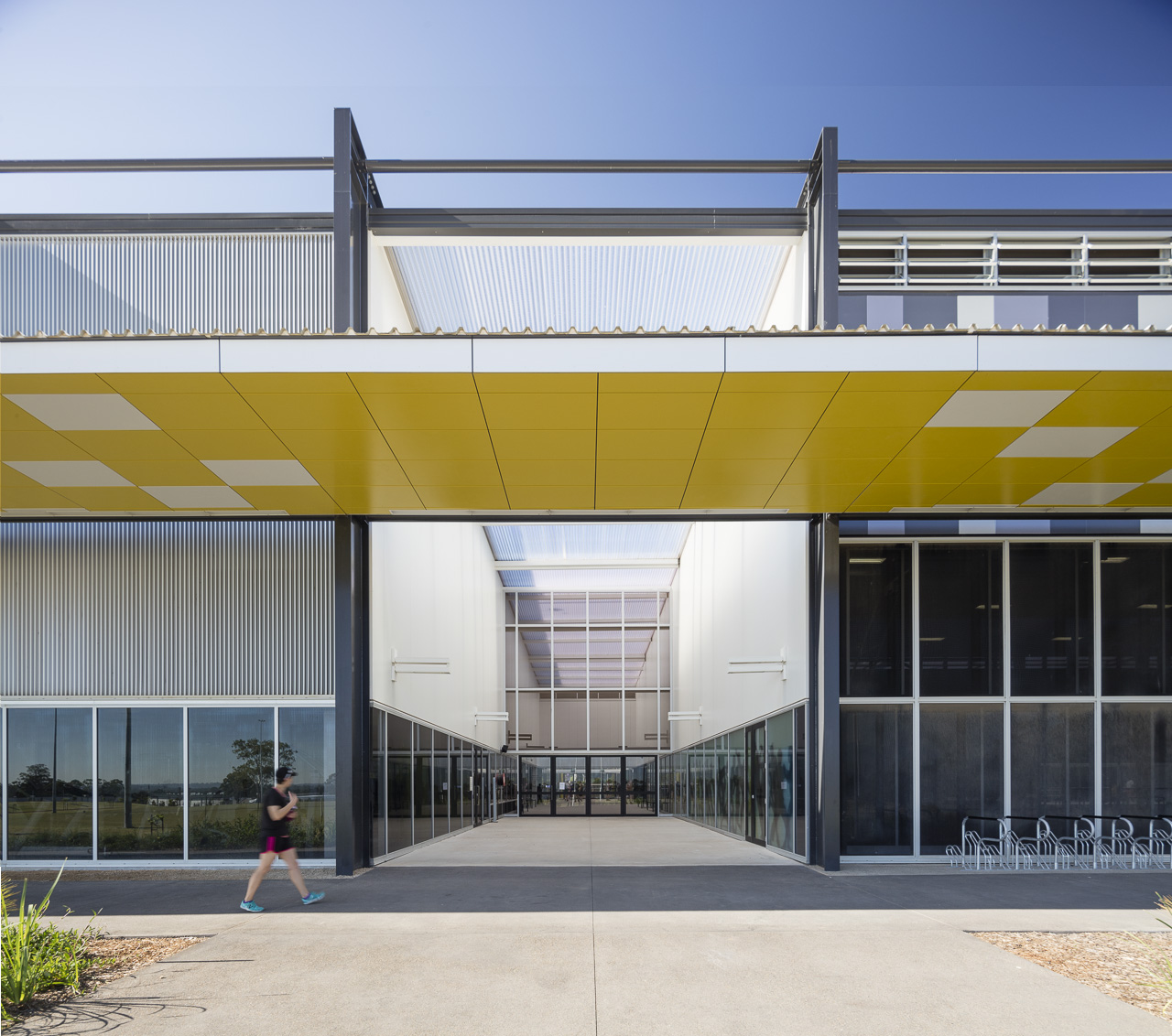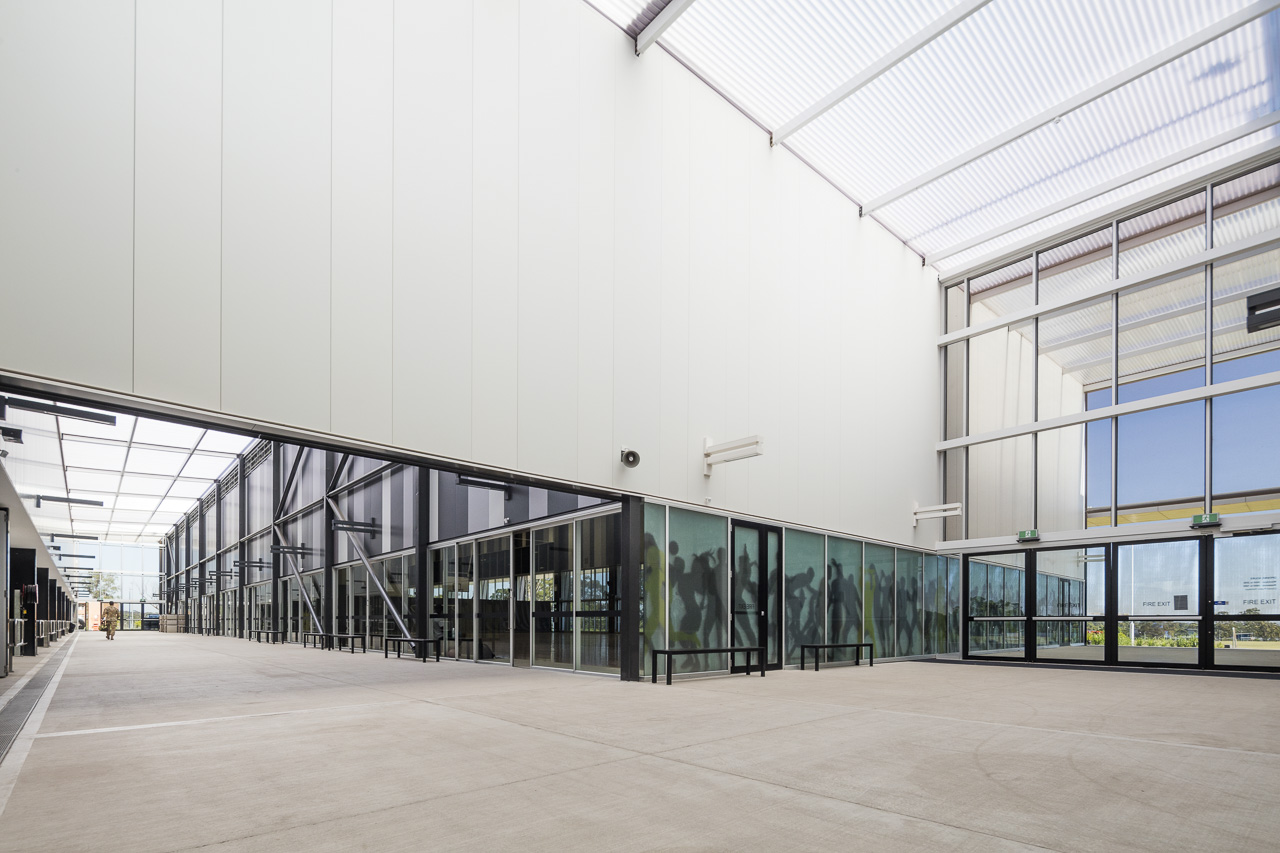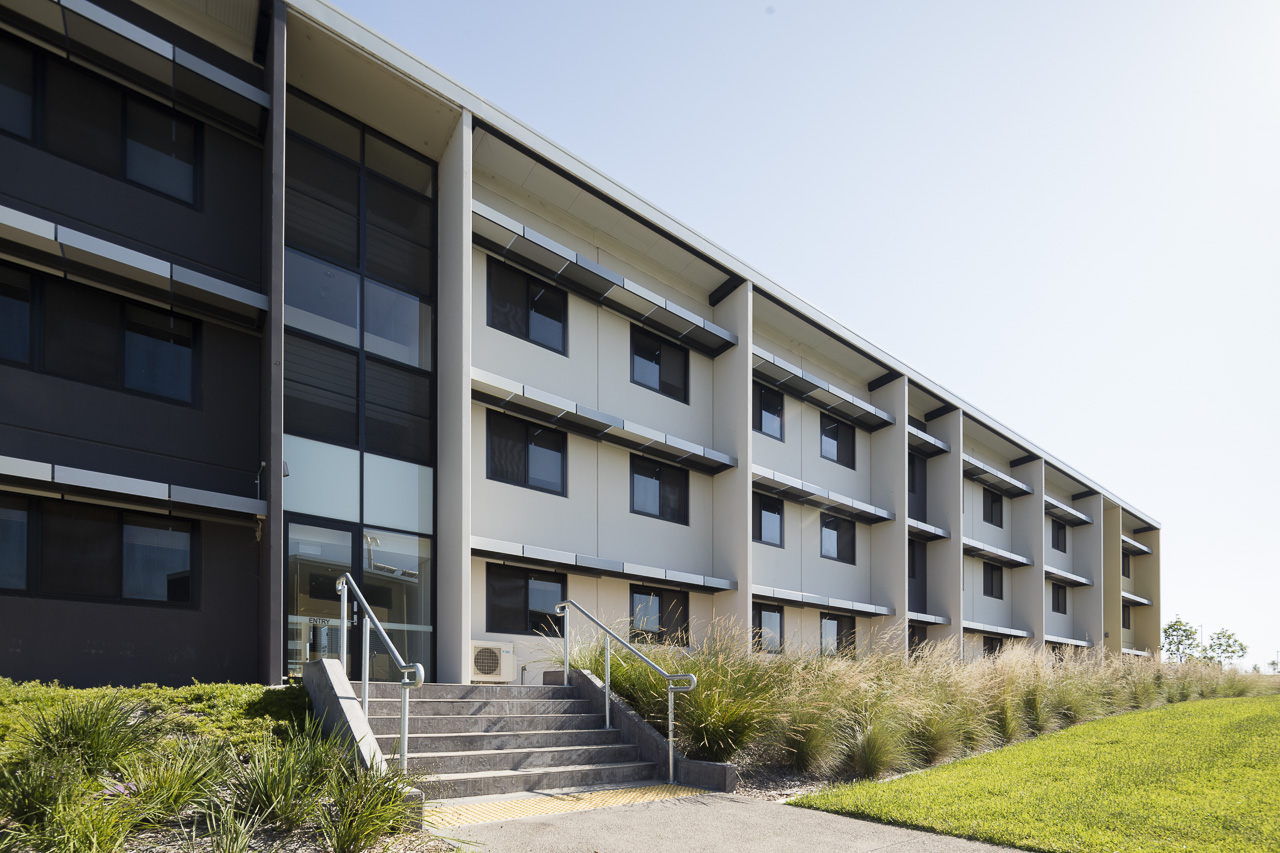


Architectus acknowledges the Australian Aboriginal and Torres Strait Islander peoples of this nation as the Traditional Custodians of the lands on which we live and work.
We pay our respects to Elders, past and present.
Architectus is committed to honouring Australian Aboriginal and Torres Strait Islander peoples’ unique cultural and spiritual relationships to the land, waters and seas and their rich contribution to society.
This website uses cookies to offer you a great experience and to help us understand how our website is being used. By using this website, you consent to our use of cookies. For full details on how we manage data, read our Privacy Policy.

Client:
Department of Defence / Laing O'Rourke
Location:
Sydney, New South Wales
Status:
Completed, 2015
The Moorebank Unit Relocation project (completed in collaboration with BVN architecture) comprises the relocation of the School of Military Engineering to Holsworthy Barracks, as well as the redevelopment of a series of supporting precincts.
Our role included the master planning and design of a new Physical Fitness Precinct, Combined Messing Precinct and Living-In Accommodation. These three precincts support the wider Base population and were centrally located to facilitate direct pedestrian access from neighbouring operational and training units.
The landscape design, also by us, stitches the entire redevelopment together and exemplifies water sensitive urban design principals and planting of endemic species across an area the size of Sydney’s CBD.



Client:
Department of Defence / Laing O'Rourke
Location:
Sydney, New South Wales
Status:
Completed, 2015
Sign up here to receive updates from us on our latest projects, insights and news.
By clicking submit, you agree to receive communications from Architectus Australia. For more information, view our privacy policy and cookie policy.