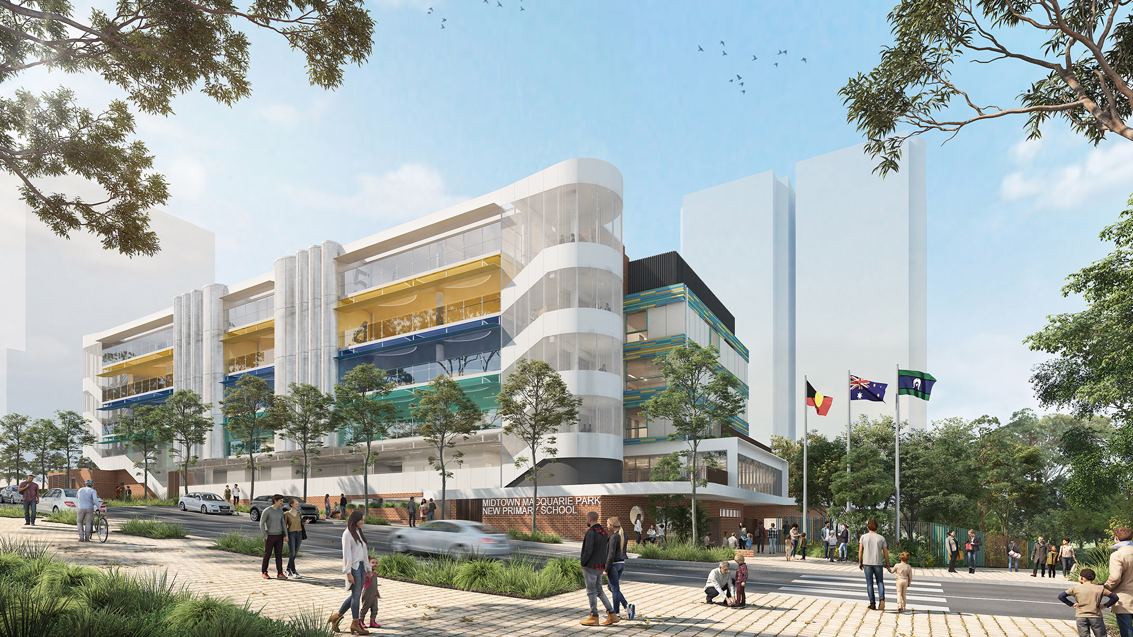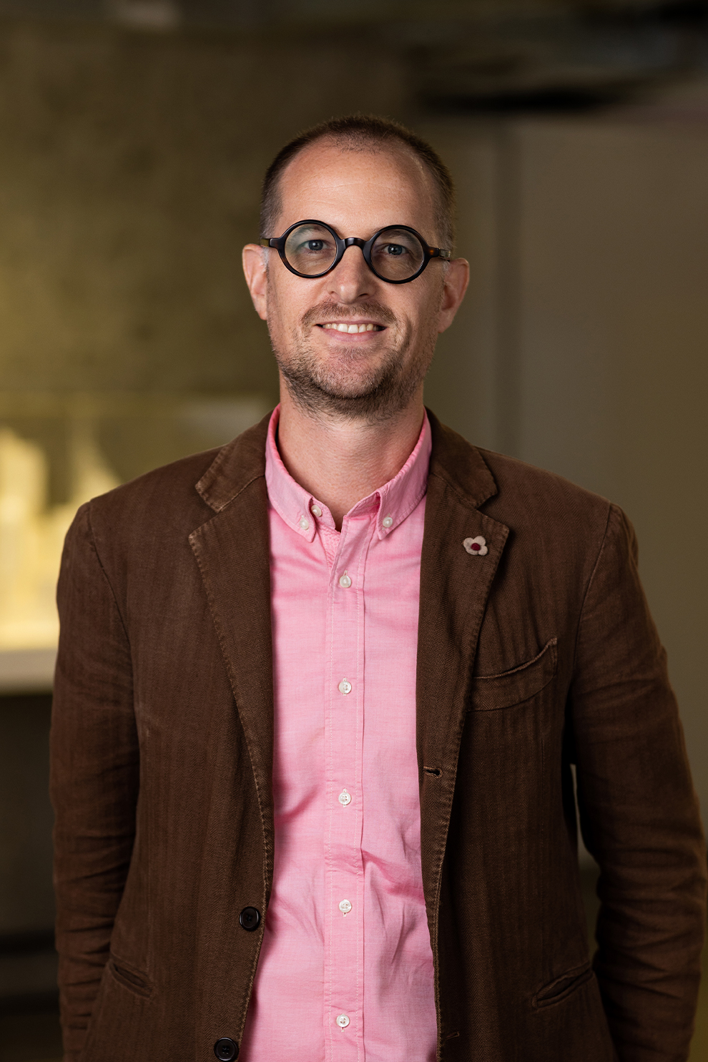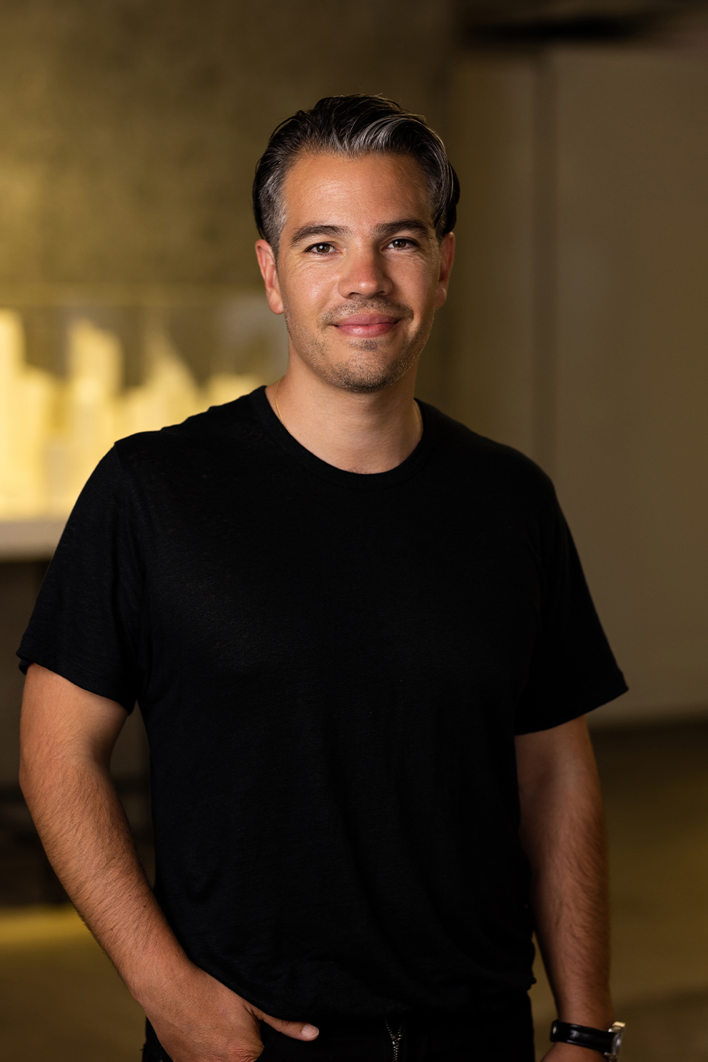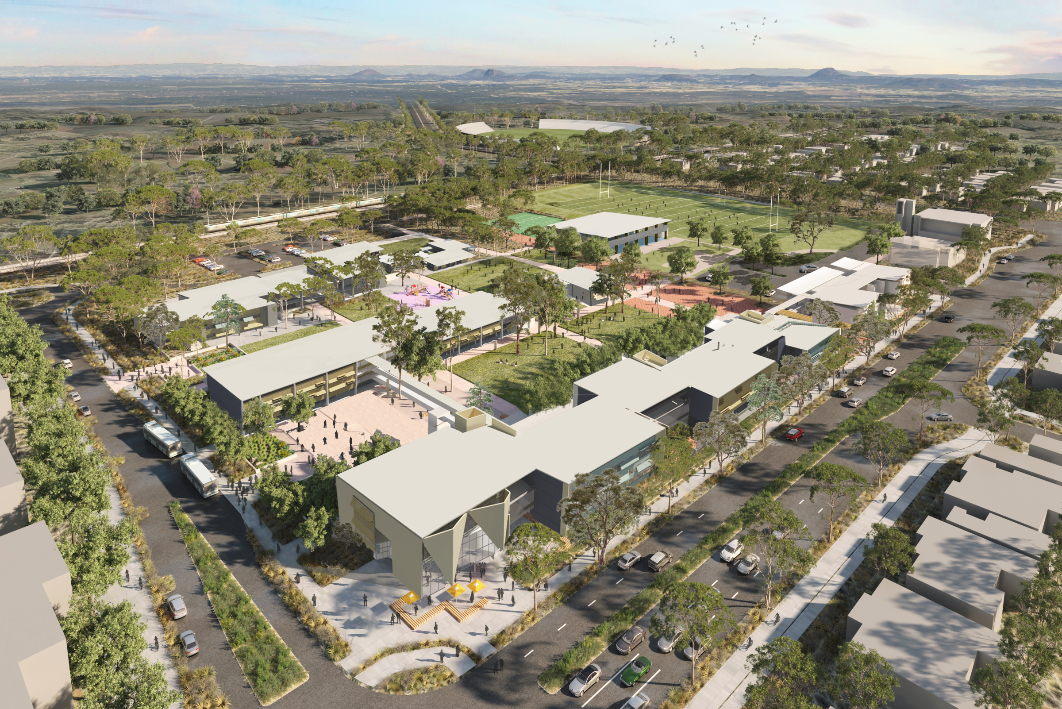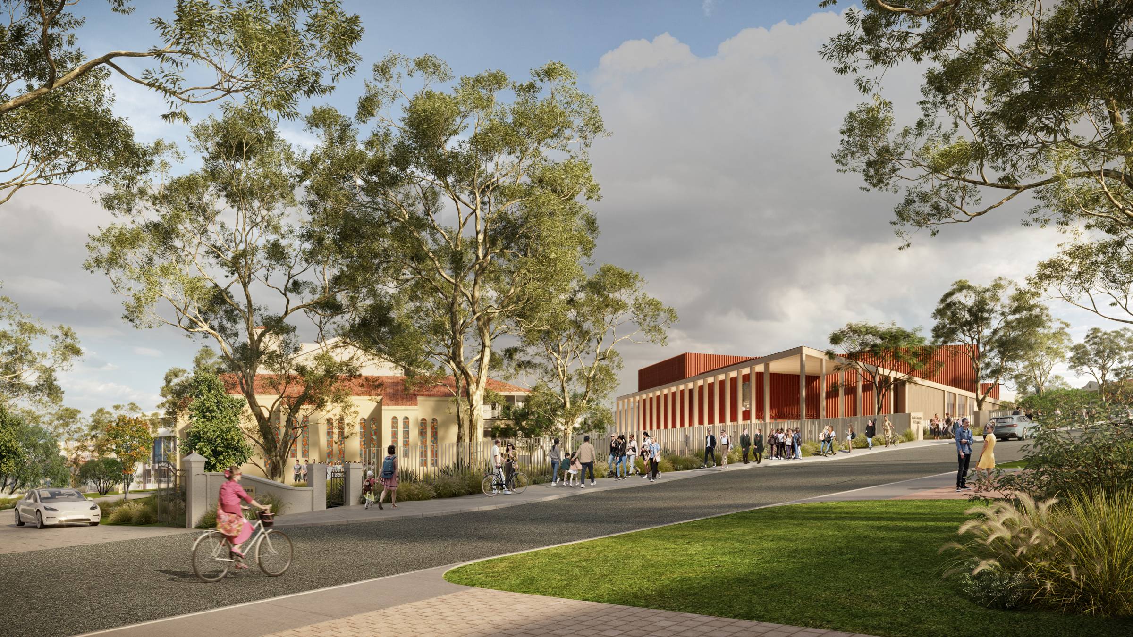Midtown Macquarie Park Primary School
Client:
School Infrastructure New South Wales
Location:
Macquarie Park, New South Wales
Status:
In progress
Contact Person:
Alan J Duffy
Architectus has designed a new urban primary school located in Macquarie Park for School Infrastructure NSW (SINSW). The contemporary learning environment prioritises collaboration between students and teachers, outdoor teaching spaces, and connecting with Country and community.
The site of the development sits within the new Midtown precinct, the former Ivanhoe Estate in Macquarie Park located 15kms northwest of Sydney CBD, one of the city’s major growth areas. The new school will cater for 750 students from Kindergarten through to Year 6 to meet anticipated enrolment demand which is projected to triple by 2041.
The school comprises flexible learning spaces, administration and staff facilities, canteen, multipurpose hall, library and covered outdoor learning areas.
Extending the Playground
The design of the new six-storey building puts play on display, with playgrounds on every level. The playgrounds create the main building façade facing the community green space, where learning through play and connections to outdoors supports student wellbeing.
The rooftop playscape includes a running track, a perimeter net for ball games, table settings and performance stage. The ground floor features a multipurpose hall, a covered outdoor learning area, a climbing wall and a natural garden. Students can also catch a slide from Level 1 to the ground floor. Levels 2, 3 and 4 have areas for structured play and flexible outdoor teaching and learning spaces.
The proposed brick facade from ground to level 1 follows the existing topography of the site and is continuity of existing brickwork and materiality along the public domain. This provides a sense of human scale and fine grain to the main street and main arrival. At the upper levels, transparency of the play spaces offers expansive views to and from the precinct green space for the local community.
Client:
School Infrastructure New South Wales
Location:
Macquarie Park, New South Wales
Status:
In progress
Contact Person:
Alan J Duffy
