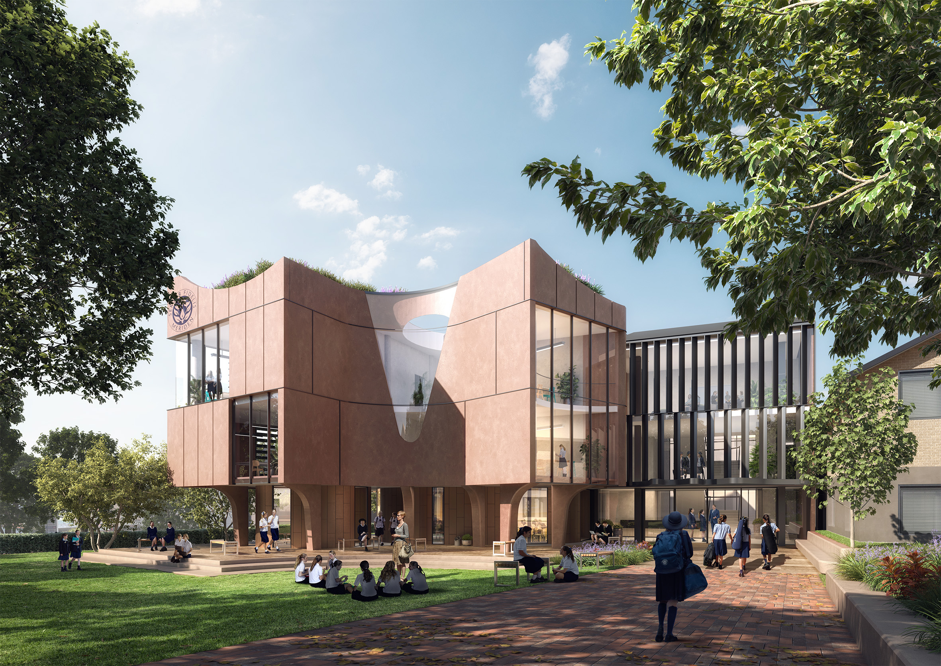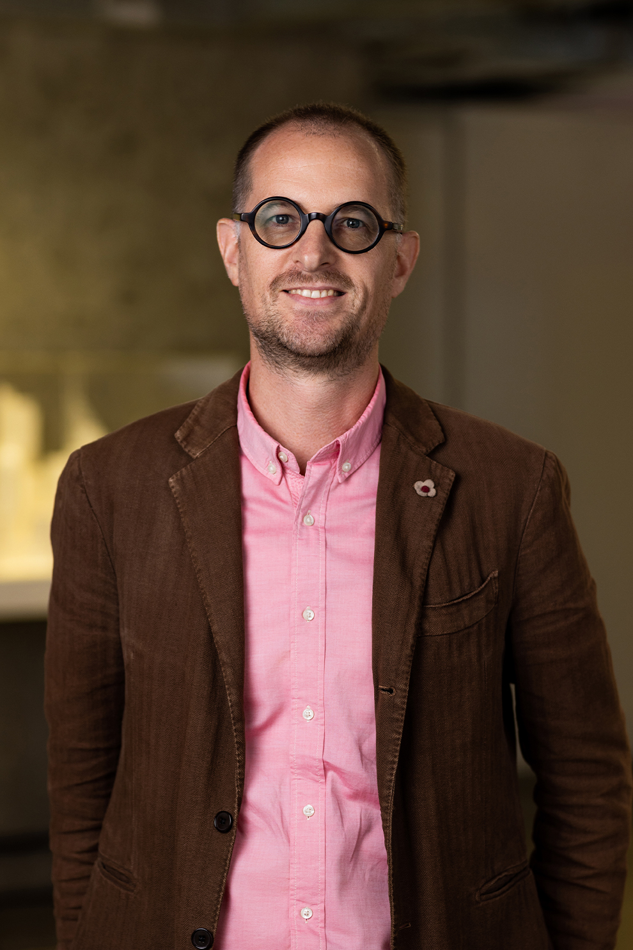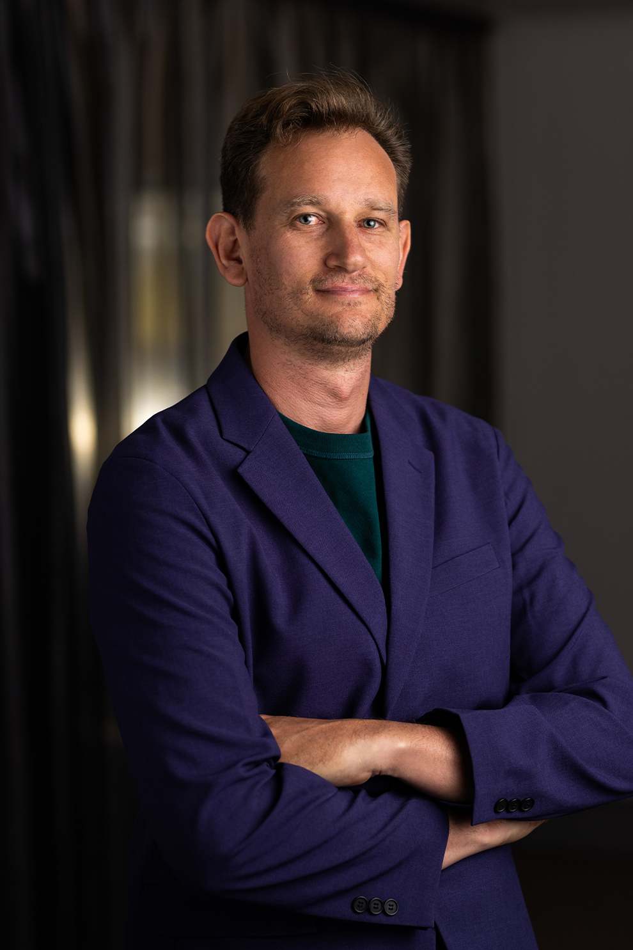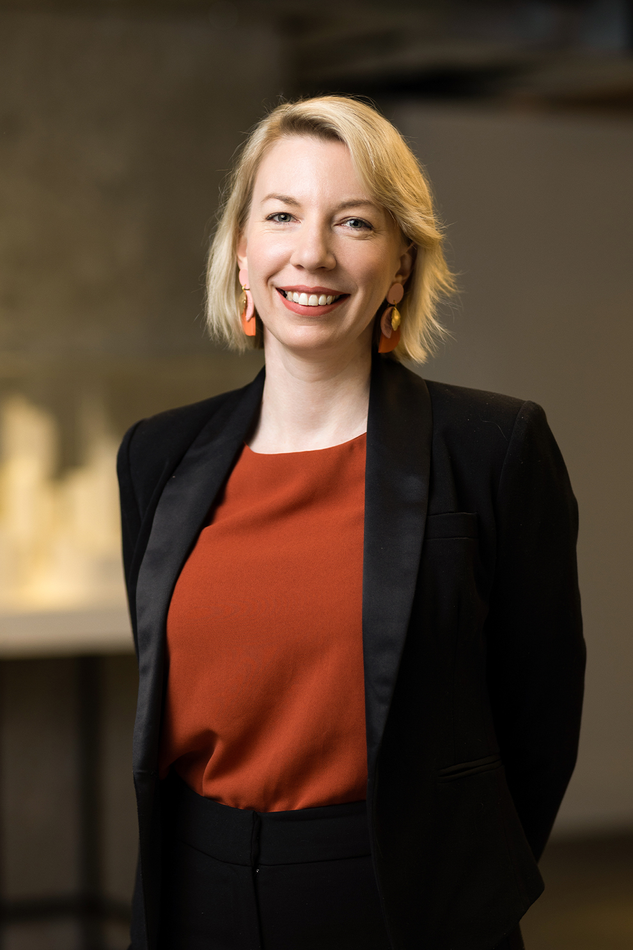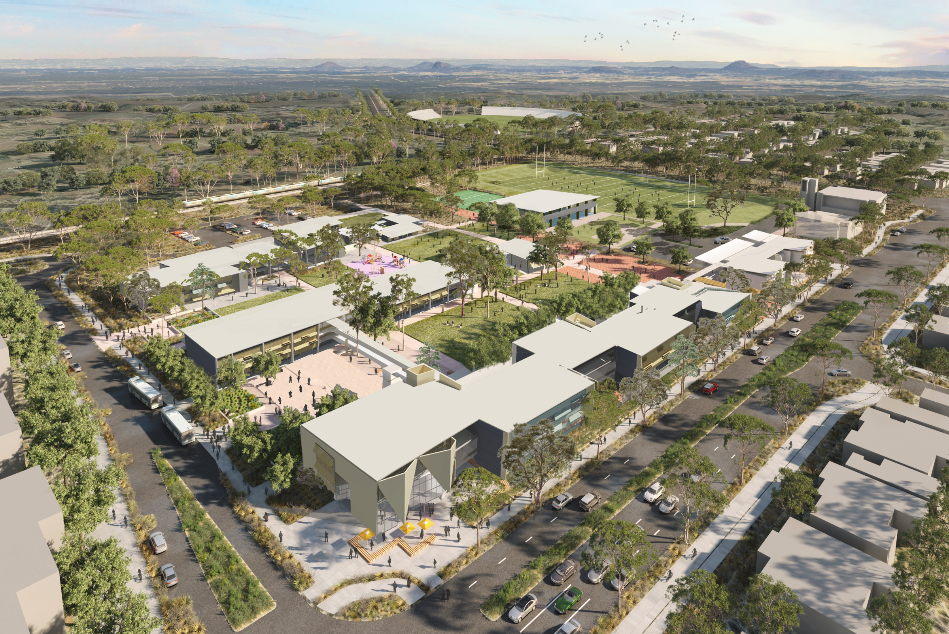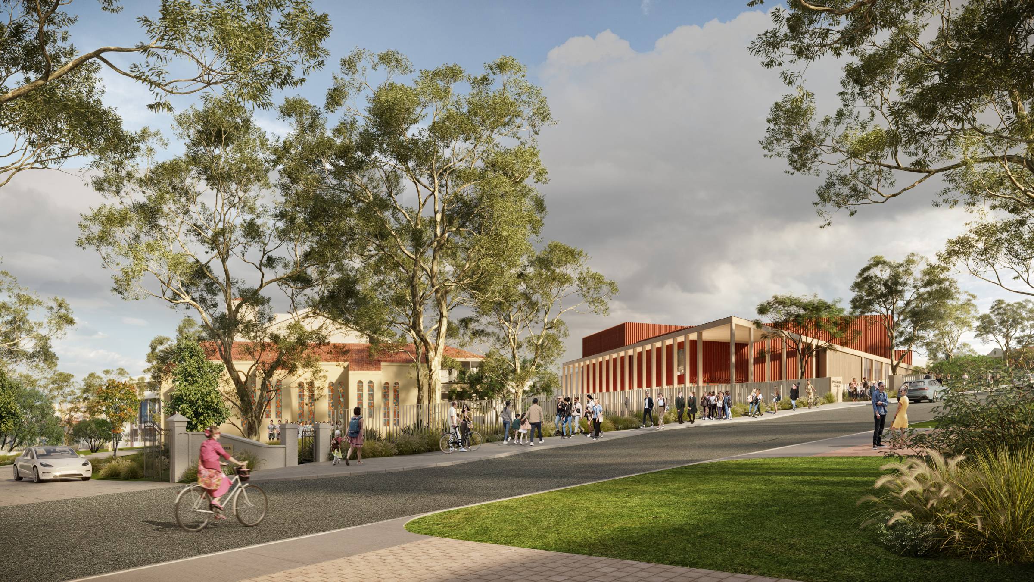Meriden Senior School, Social Science Building
Client:
Meriden Senior School
Location:
Strathfield, NSW
Approx. Value:
$25m
Floor Area:
2000 m2
Contact Person:
Alan J Duffy
Meriden Senior School’s new Social Science Building will provide flexible and contemporary learning spaces where students can explore ideas and grow in confidence and knowledge.
Spaces are flexible to a range of classroom activities. There are large open spaces designed for students to gather or socialise as well as environments for smaller class groups and quiet study and reflection.
The building’s materiality and geometric form gently respond to heritage buildings on the leafy school campus. Open and welcoming, the building adopts a passive design approach to enhance student well-being. It includes both indoor and outdoor environments that emphasise calming materials, connections to nature and draw in natural light.
Located on a school campus that is limited in its ability to expand and grow, the building maximises space by connecting to the outdoors through terraces and a rooftop area.
The building is part of Meriden Senior School’s master plan that Architectus prepared in 2021.
Client:
Meriden Senior School
Location:
Strathfield, NSW
Approx. Value:
$25m
Floor Area:
2000 m2
Contact Person:
Alan J Duffy
