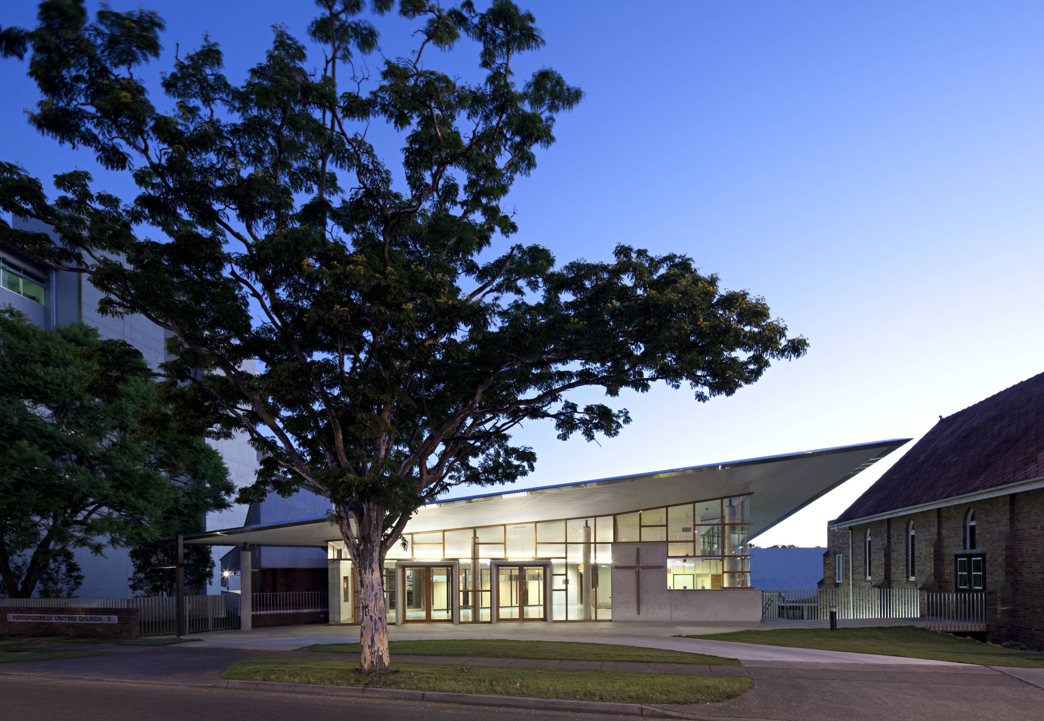

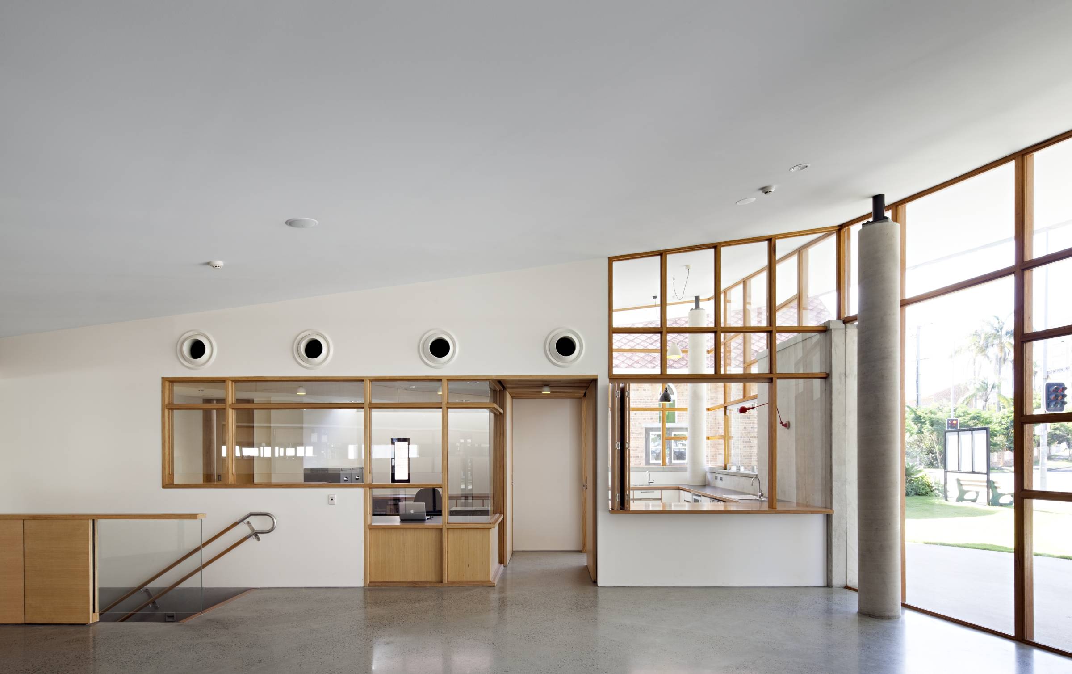
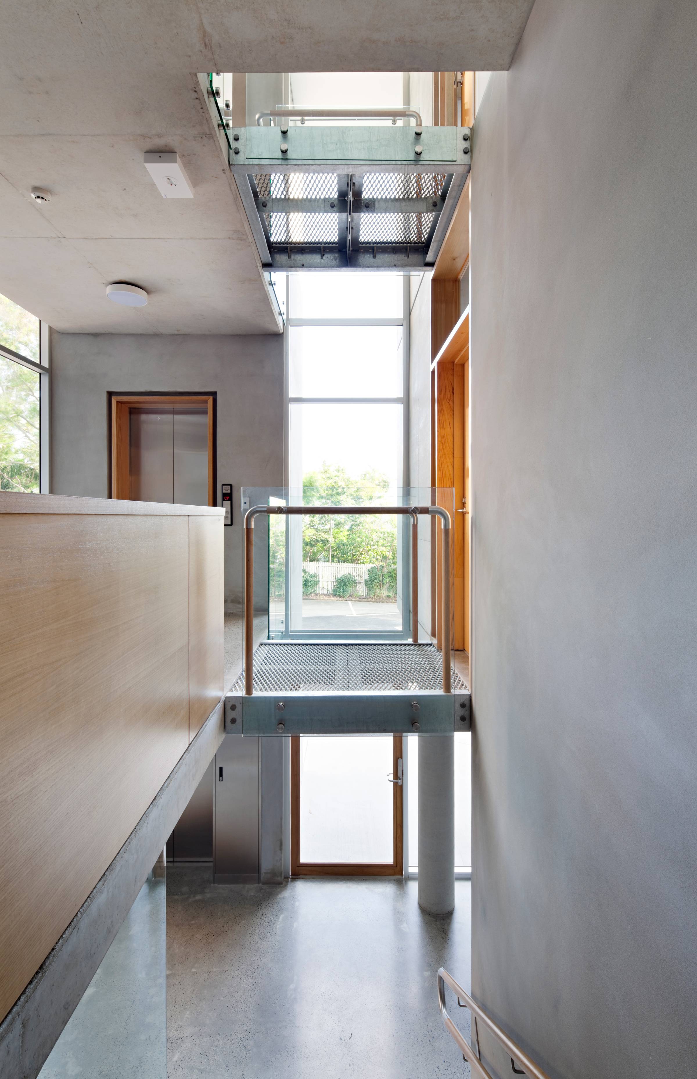
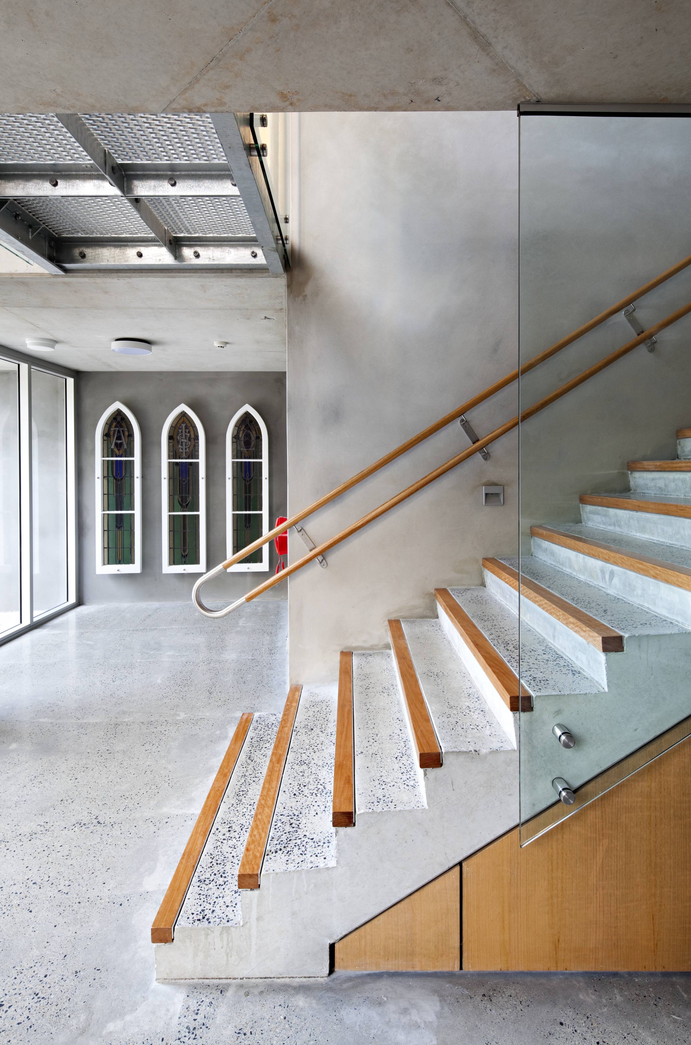
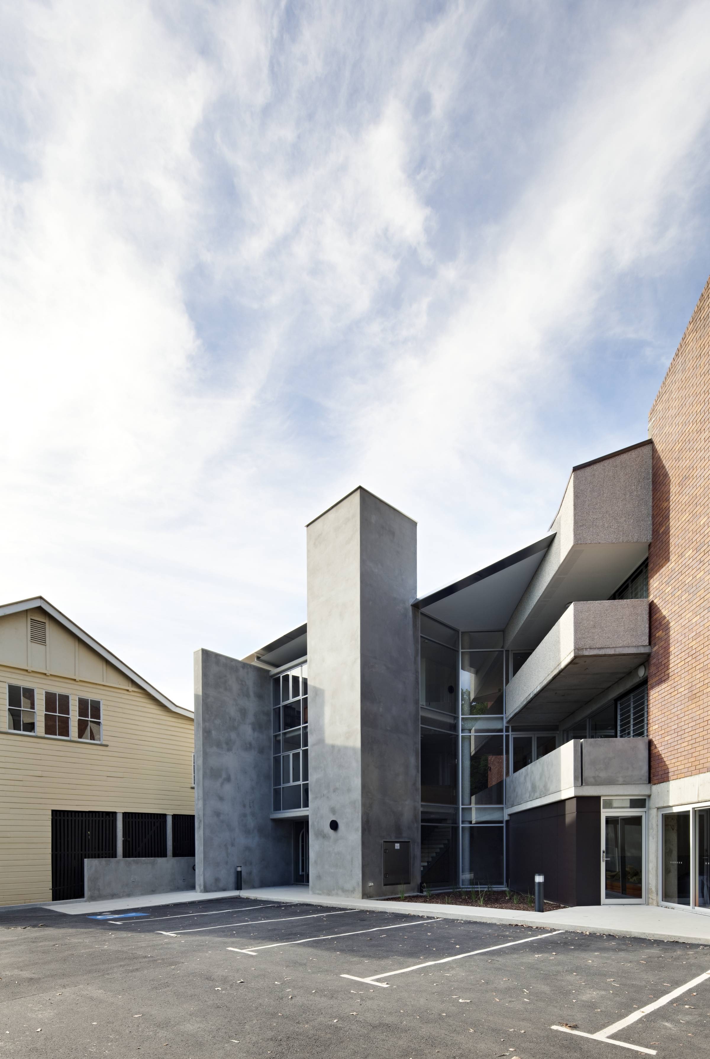
Client:
Uniting Church
Location:
Brisbane, Queensland
Status:
Built, 2010
Traditional Custodians of the Land
Yuggera and Turrbal people
Contact Person:
Lawrence Toaldo
The brief for Indooroopilly Uniting Church called for a new lobby for additional entry and “break-out space” for the congregation. In the process, it established a new location for support spaces previously housed in the neighbouring heritage building, The Anzac Memorial Chapel.
The design focused on solving the site’s limited street presence and accessibility, increasing views and linkages between buildings on the site and creating architecture that is suitable to the context of the site. The new space caters for the congregation’s growing needs with increased seating capacity and expanded layout for events or break-out space for the congregation before and after services.
Since completion of the project the church has experienced an increase in patronage and in revenue from the hire of the meeting rooms to community groups. The prominent Station Road entry has become a popular location for wedding photos.






Client:
Uniting Church
Location:
Brisbane, Queensland
Status:
Built, 2010
Traditional Custodians of the Land
Yuggera and Turrbal people
Contact Person:
Lawrence Toaldo