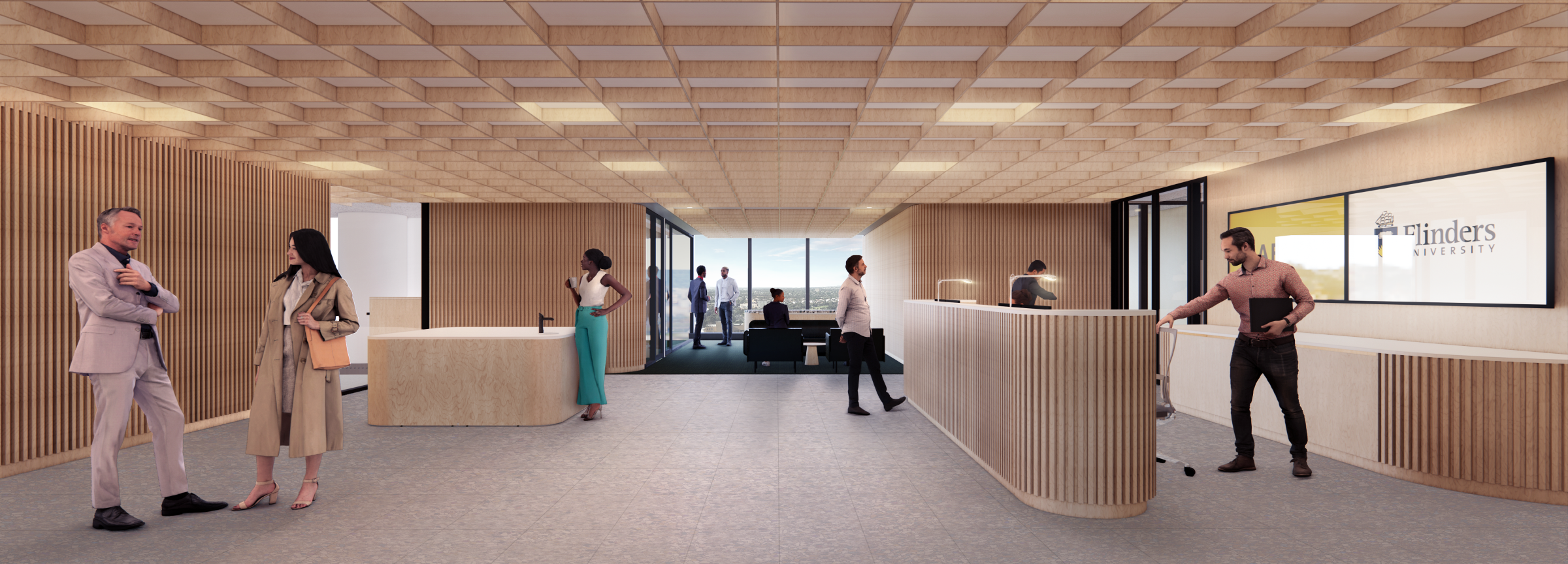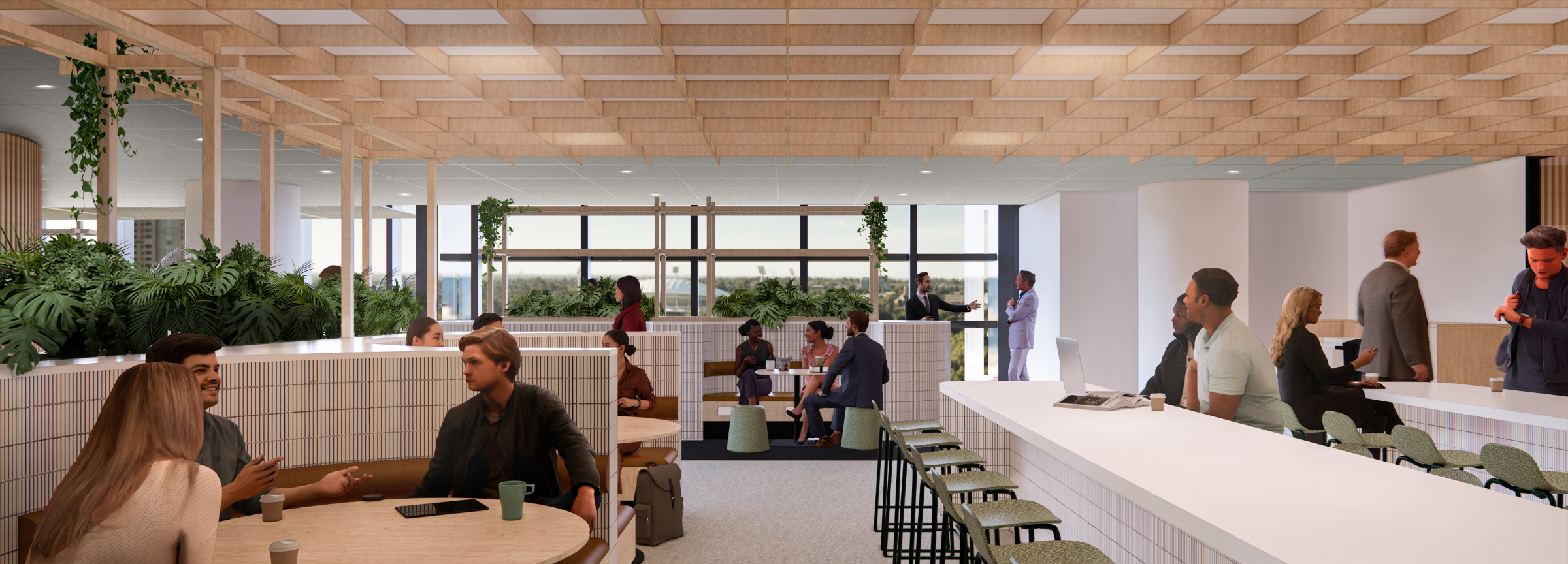

Establishing a new identity for Flinders University in the heart of Adelaide, Festival Plaza Tower is set to enrich learning, collaboration, and innovation in a stimulating environment for work, study, and daily interaction.
Architectus designed the new vertical campus for Walker Corporation and Flinders University.
The standalone building is strategically positioned in the Riverbank precinct, connecting the university with key players in technology, business, government, law, and the arts. Ultimately, this will strengthen links with research and industry and offer students more opportunities to connect with the world outside the university’s walls.
The new location beside Adelaide’s Railway Station also provides a seamless public transport link from the CBD site to Flinders University’s Tonsley, Flinders Village and Bedford Park campuses, all via one train line.
A vertical campus and community
With flexibility and connectivity as top priorities, the new campus at Festival Plaza is set across eight levels.
Prominent and highly visible, the building’s continuous staircase connects people across the floors, brings in natural light, and captures outstanding views of the city and Adelaide Oval.
The tower features multi-mode learning and teaching spaces, student-led study zones including a law library, a Moot Court, a staff workplace, event facilities, outdoor terraces, and an executive suite.
The learning and teaching settings are purposely intertwined with the academic workplace to promote interaction between staff and students and across colleges and disciplines—creating a strong sense of community. All spaces are digitally equipped and intuitive to use.
Connected to place, inside and out
The precinct around Festival Plaza holds cultural significance for First Nations people as a Kaurna meeting place as well as for the history of the Climbing Tree. Eucalypts lining the banks of the Karrawirra Pari (River Torrens) were climbed for possum hunting using Wadna (wooden pegs).
The natural setting and Climbing Tree are expressed through timber forms and materials. At the main building entry, Wadna is reinterpreted as an architectural detail with the tactile elements crafted locally.
Similarly, the interior fitout has been influenced by native flora and riverscape, moving from rich earth tones on the lower levels, to ochre and grey bark tones in the middle, and finally up to treetop tones on the upper levels. This staging of materials and colours helps define the floors and provides intuitive wayfinding for those moving up, down, and through the building.
Inspired by its origins as a ‘place of meeting’, the layout and positioning of the building’s common learning and teaching facilities – as well as the informal staff and student zones – encourage collaboration, circulation, and yarning.

