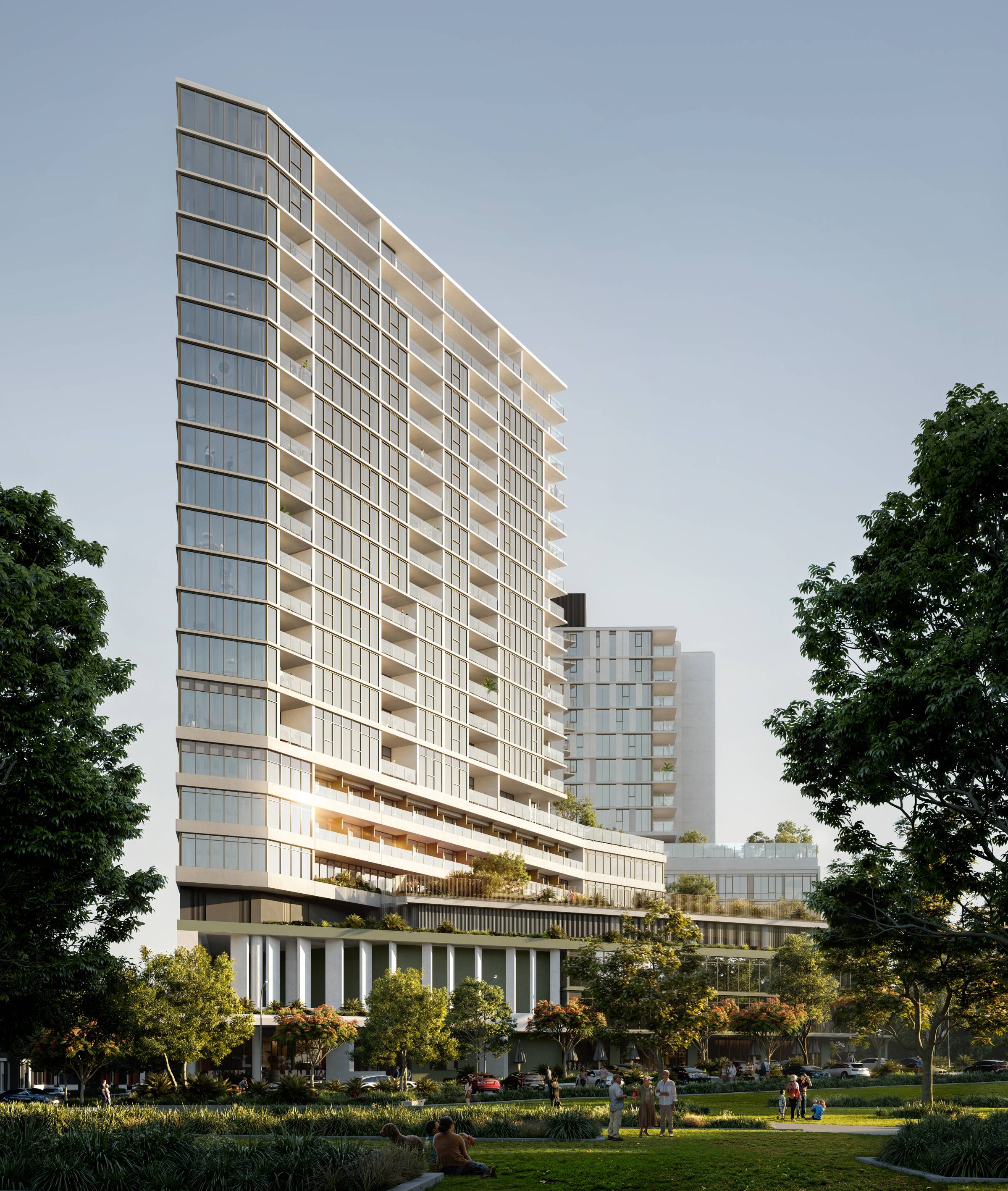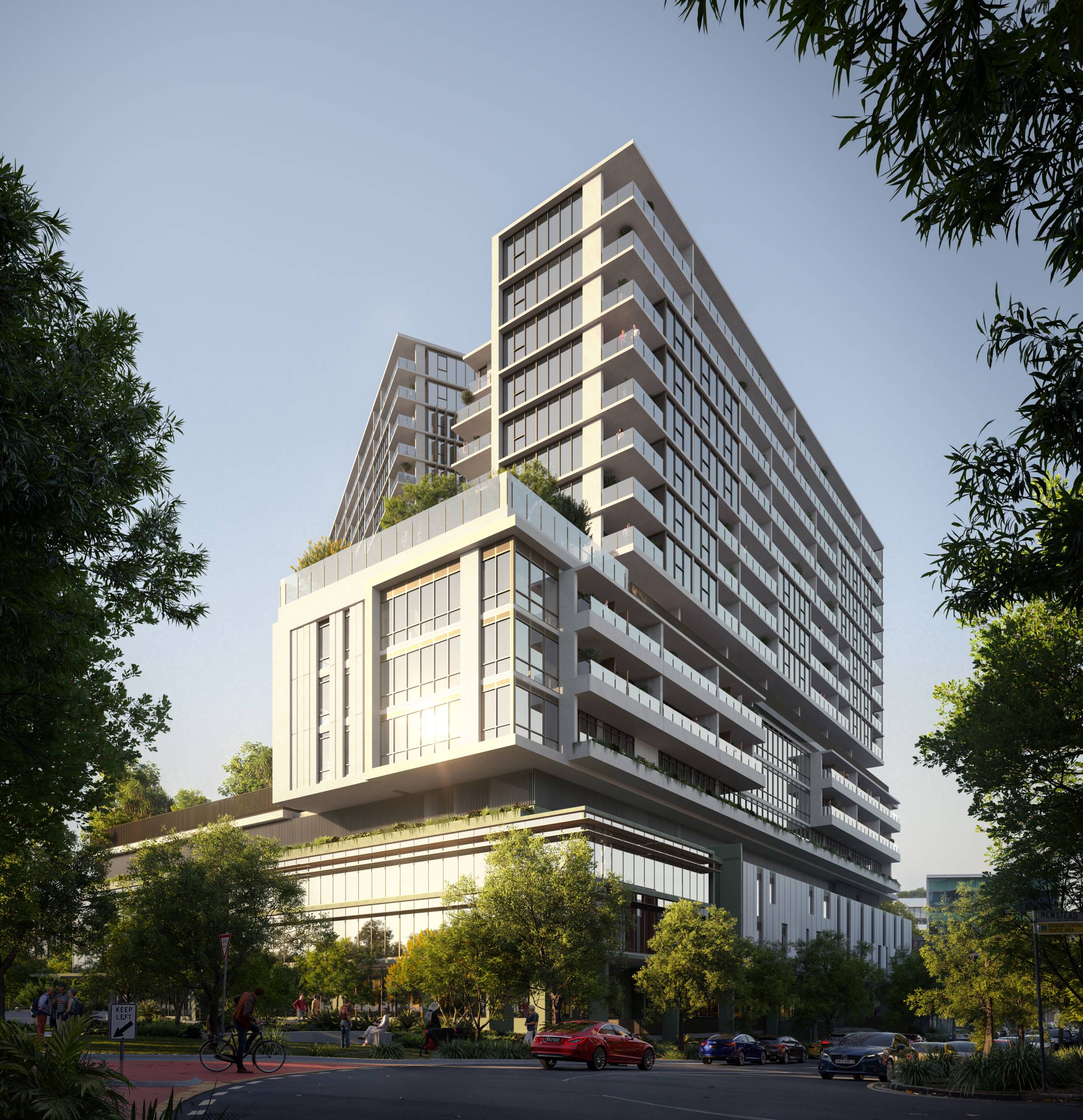

Client:
Ozcare
Location:
Brisbane, Queensland
Status:
Stage 1 Complete, 2020
Traditional Custodians of the Land:
Yuggera and Turrbal people
Contact Person:
John Flynn
Evelyn Street is a new dual tower development in Newstead, Brisbane, designed to offer an alternative vertical seniors living model that embraces inner city living and fosters a sense of community and family connection.
Occupying a 6,180sqm block, with frontages to Evelyn, Waterloo and Gordon Streets, the building orientation offers expansive views of the Brisbane River, Bowen Hills and the Brisbane CBD. The first 16-storey northern tower includes a mix of residential aged care, including a specially designed dementia floor and independent retirement living apartments. A four-level podium, that will link the two towers, will include commercial office tenancies, a ground floor café, car parking and recreation zones and facilities. The second tower will reach 21 storeys and is due for completion late 2023.
The planning embraces Brisbane’s subtropical climate and lifestyle, offering generous balconies and terraces and extensive landscaping, providing year-round access to the outdoors. Landscaped recreation zones featuring walking loops have been designed to enable residents to enjoy physical activity outdoors without the need to leave the development, as well as provide quiet shaded spaces for refuge and areas for socialising and interacting with family – elements that are recognised for enhancing human health and wellbeing. Independent living residents will also have access to a range of amenities across one level including a cinema, multi-purpose space for yoga and other activities, a large pool, lounge, bar, kitchen, gym and library.


Client:
Ozcare
Location:
Brisbane, Queensland
Status:
Stage 1 Complete, 2020
Traditional Custodians of the Land:
Yuggera and Turrbal people
Contact Person:
John Flynn