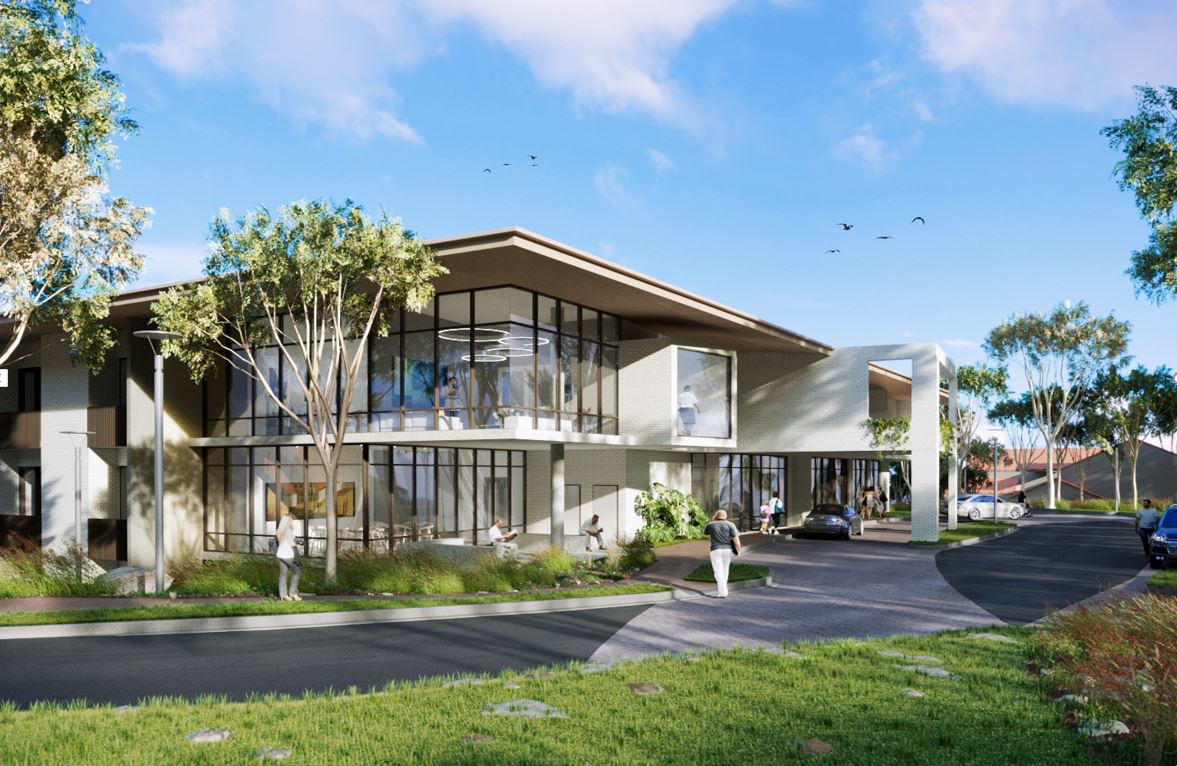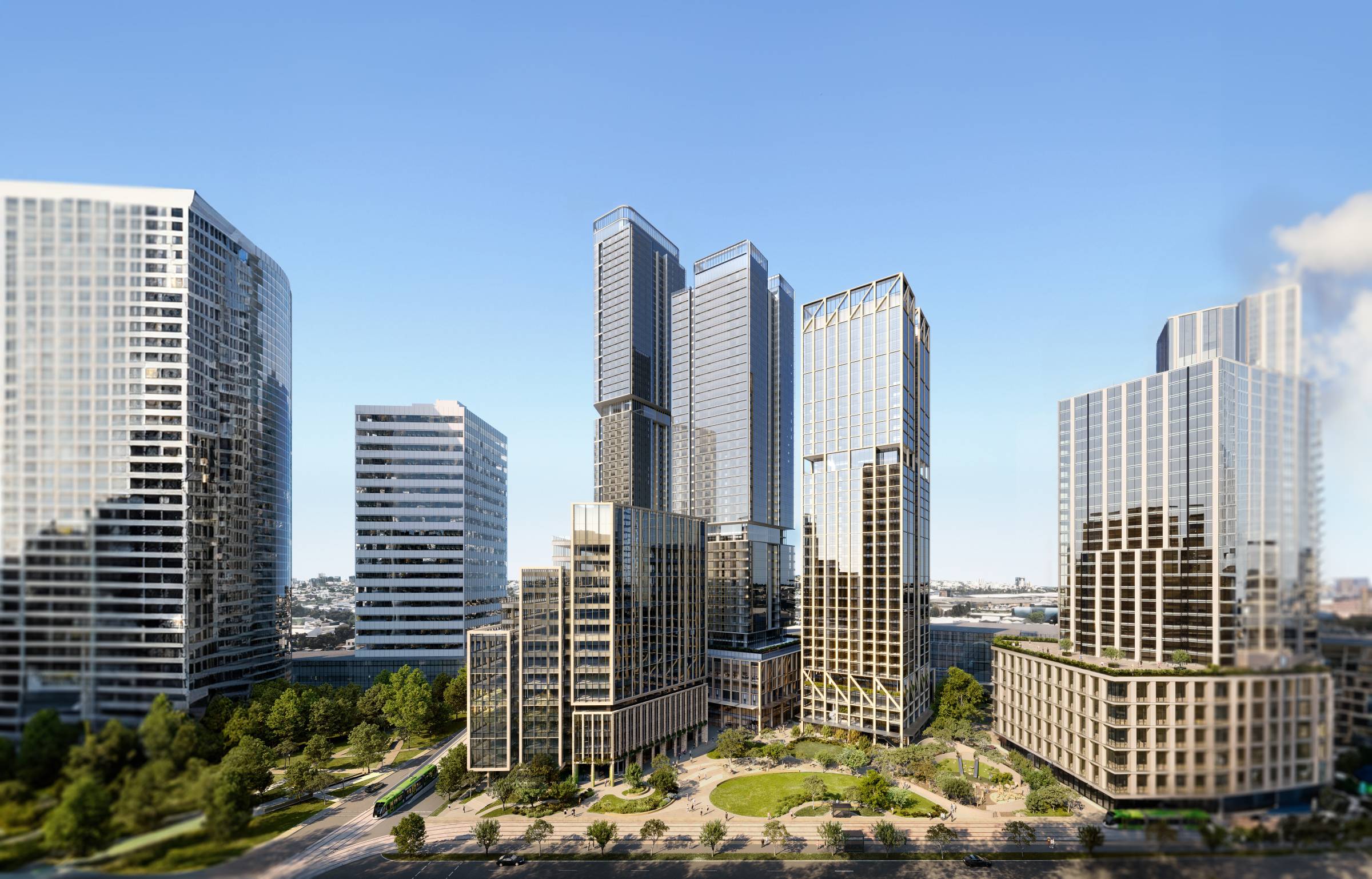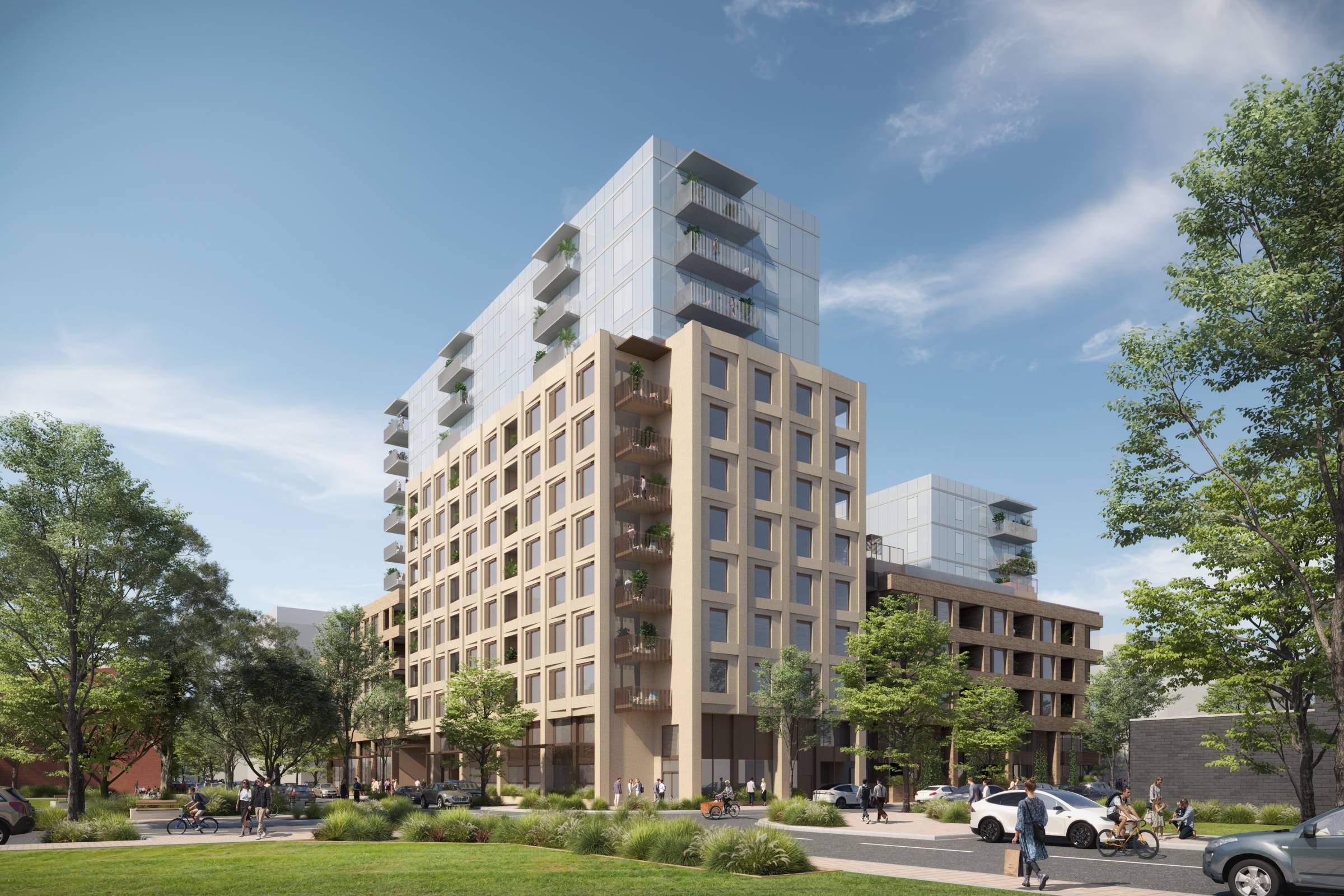Bolton Point Seniors Living
Client:
Bolton Clarke
Location:
Lake Macquarie, New South Wales
Status:
Current
Traditional Custodians of the Land:
The Bahtabah and Awabakal people
Contact Person:
John Flynn
This project involves master planning the 1950 facility to incorporate a new 108 bed RACF and an addition 75 lake front ILU apartments.
The steep site falls over 30 metres front the entry street to Lake Macquarie. The four level RACF provided 36 beds per floor with a semi basement providing car parking and back of House support facilities. The courtyard plan for the RACF provide all residents with access to day light and commanding views of the bushland setting and the lake. The stage 2 ILUs will be constructed once the new RACF is operational and the existing facility has been demolished. The ILUs are designed as a series of terraced apartments stepping down the existing slope.
All apartments have views over the lake. The bushland setting and lake frontage have created significant challenges in dealing with the bushfire threat and minimising the visual impact of the facility on the lake front. Architectus Conrad Gargett’s key design strategies include:
- Enhancing the vibrant and caring community lifestyle
- Encouraging social and cultural engagement with the local community at large
- Improving connectivity to the foreshore walk and the greater access to the spectacular natural features and views of the site
- Integrating technology and services systems to support innovation in aged care
- Building in flexibility and adaptability for future developments, with consideration of the functional relationships between existing, new and potential future buildings.
Client:
Bolton Clarke
Location:
Lake Macquarie, New South Wales
Status:
Current
Traditional Custodians of the Land:
The Bahtabah and Awabakal people
Contact Person:
John Flynn


