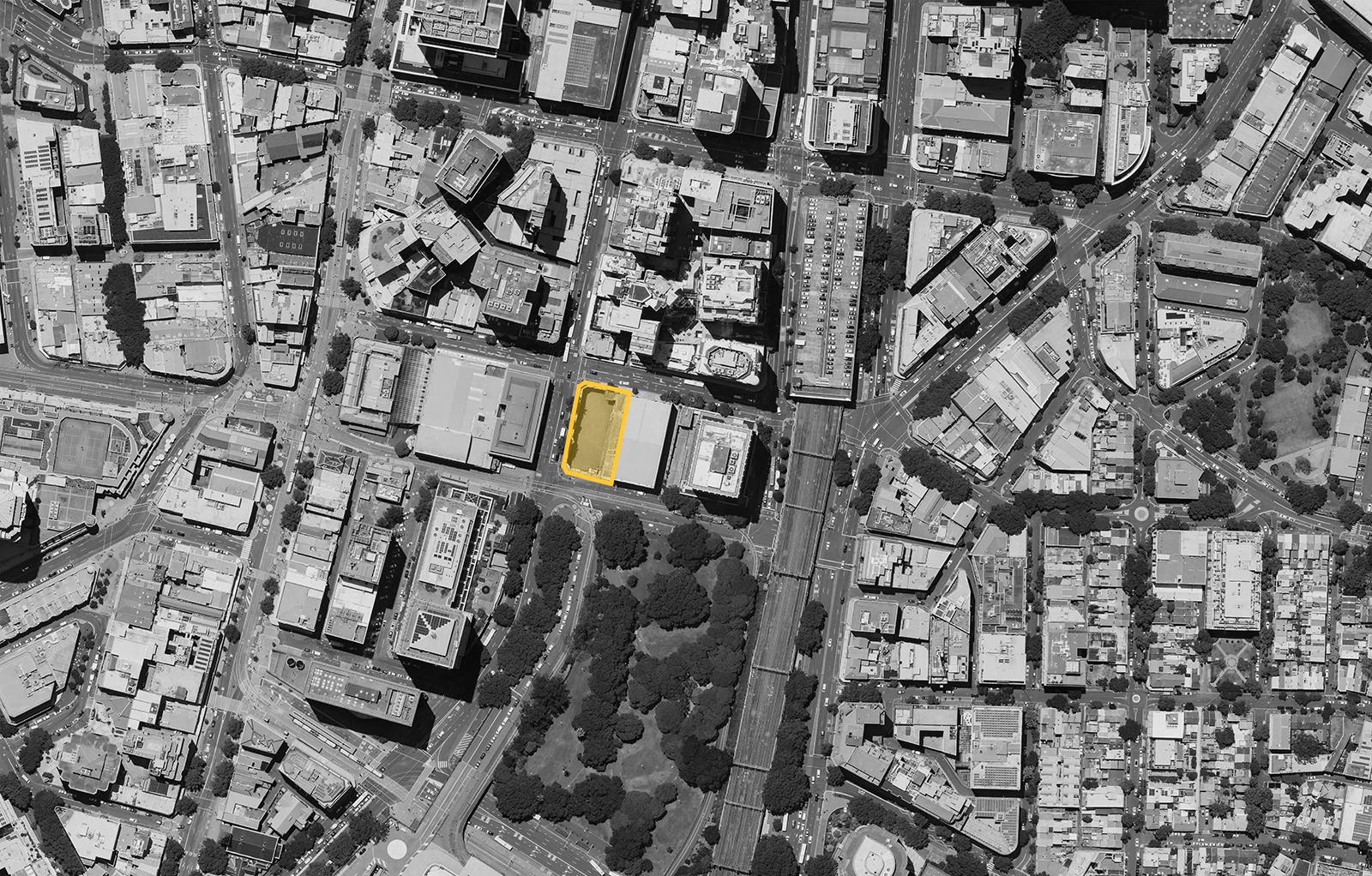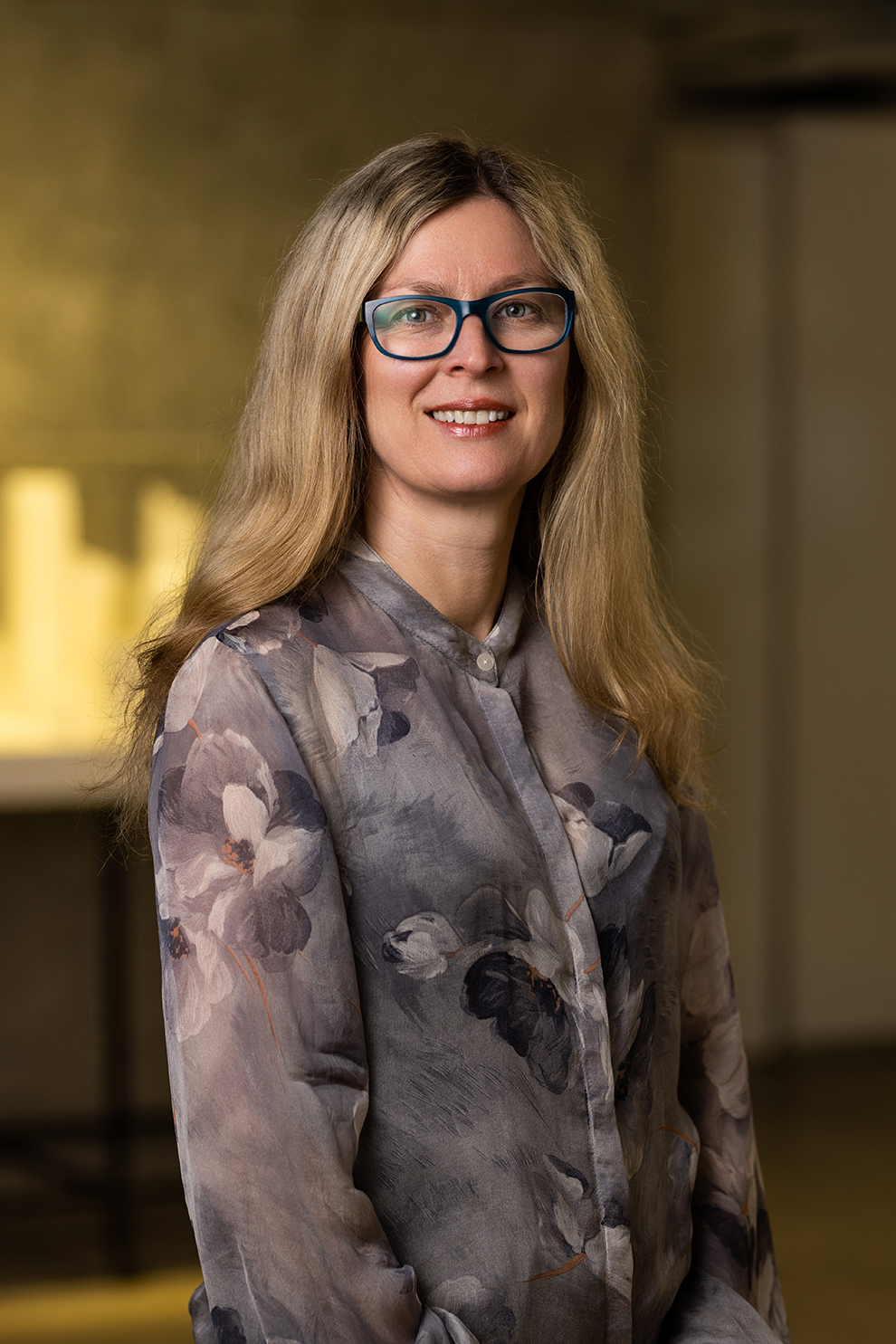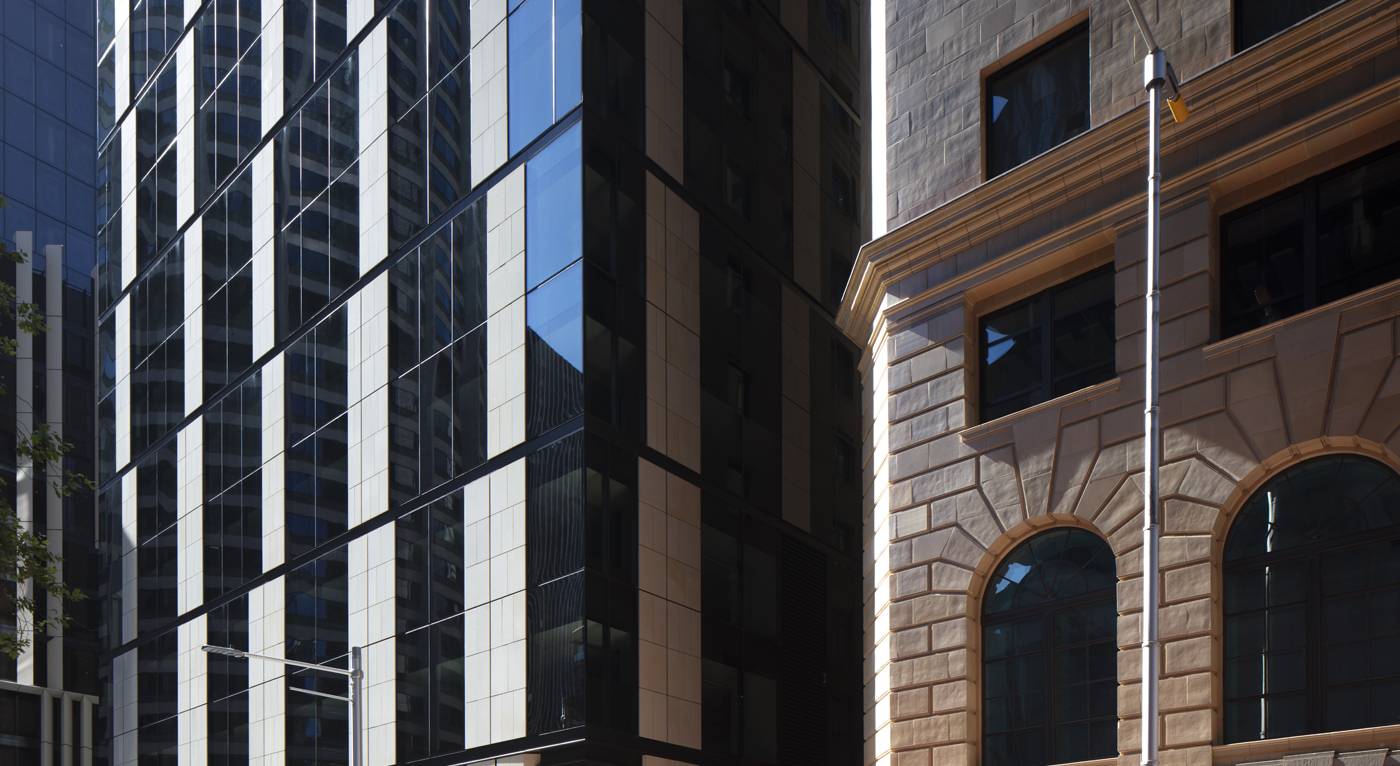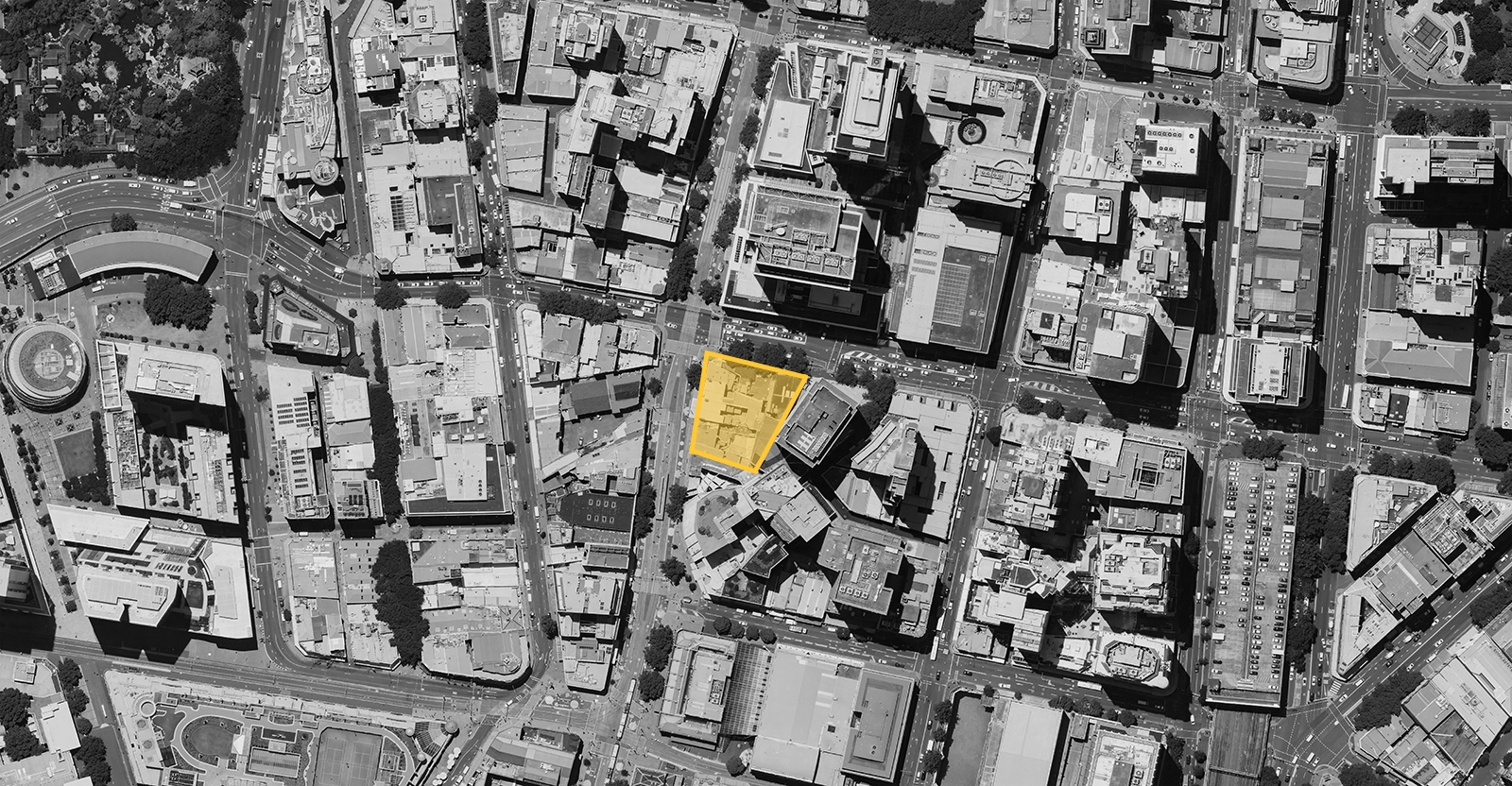136 Hay Street
Architectus was engaged by Linzhu (Australia) Pty Ltd to provide urban planning services for the 16-storey mixed-use hotel development, totalling 318 hotel rooms with retail and food and beverage facilities at lower levels. Located opposite Belmore Park in Haymarket, the proposal also included a through-site link between Campbell Street and Hay Street.
Architectus has been involved in the project since inception and has provided due diligence advice and ongoing planning guidance through various Stage 1 (Concept), Stage 2 (Detailed) and early works DAs and associated modifications.
Despite several unique and complex challenges that limited the development capacity of the site, including various easements associated with the neighbouring substation, the Belmore Park Sun Access Plane, surrounding heritage context, flooding and constraints associated with the underground rail tunnel and adjacent light rail, a unique building envelope was developed that maximises opportunities within the site’s context.
Easements constraints on site were converted into an opportunistic laneway, connecting Campbell Street and Hay Street, maximising pedestrian connectivity within the locality and through to Belmore Park. The laneway has been designed as a semi-activated laneway with opportunities for public art installations and retail kiosks.



