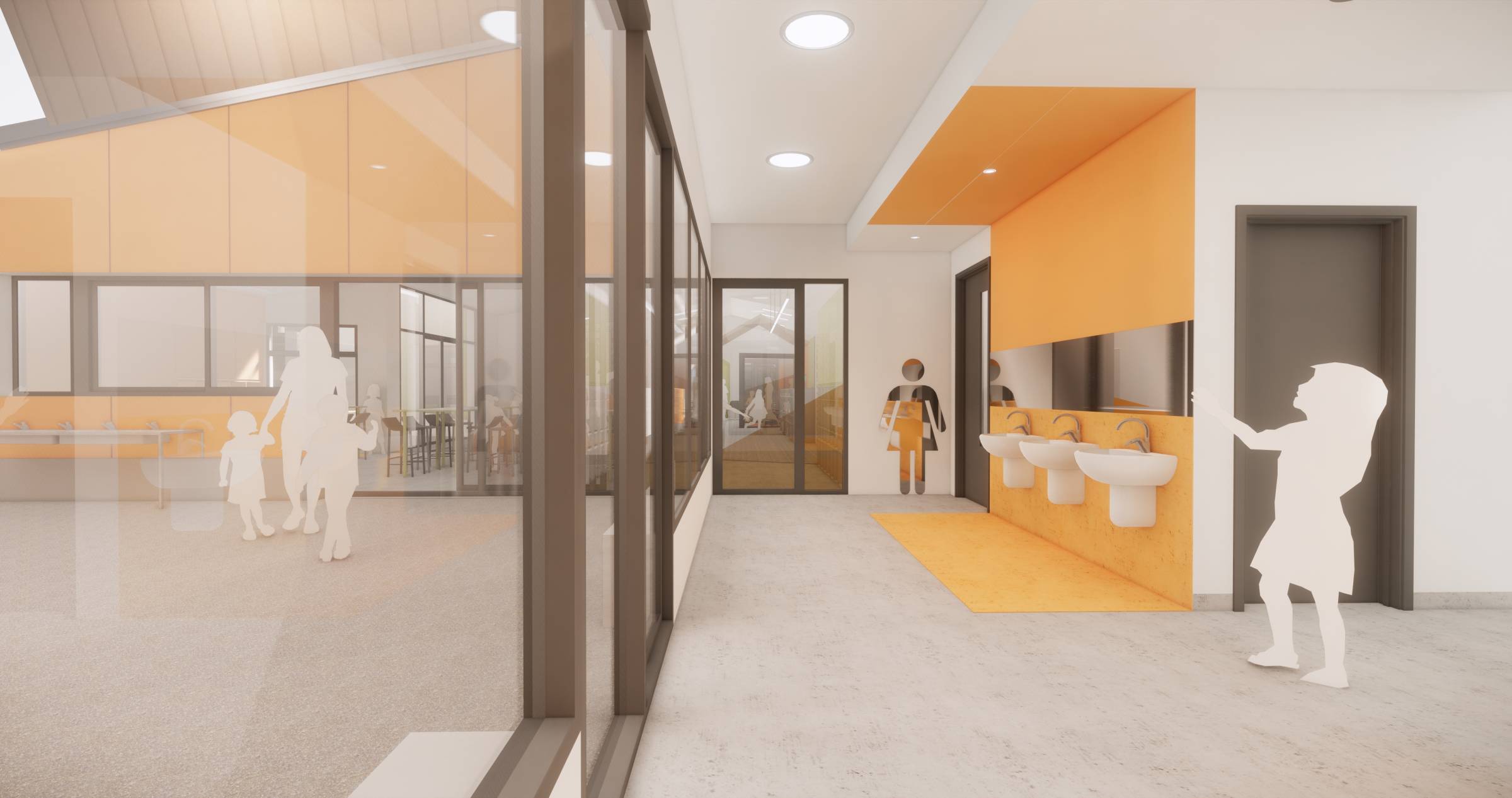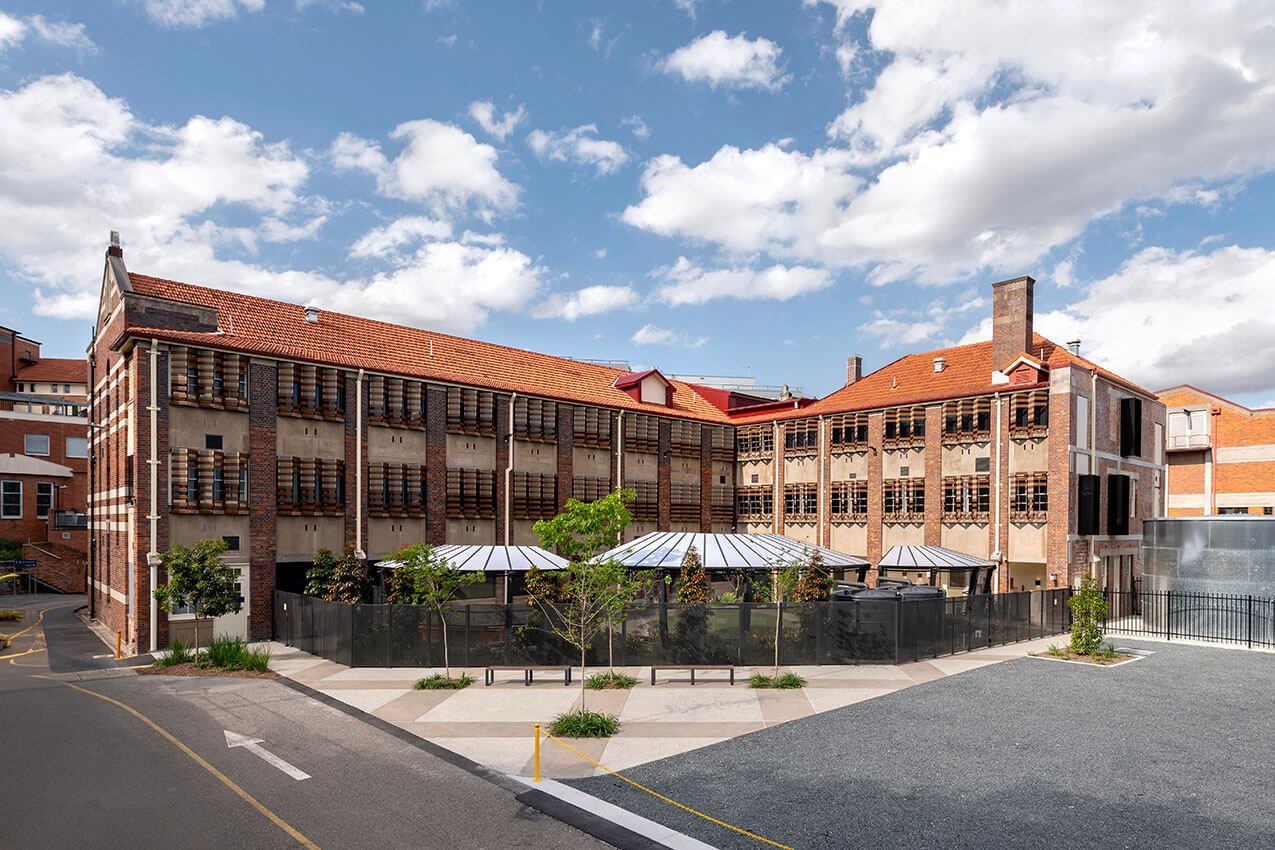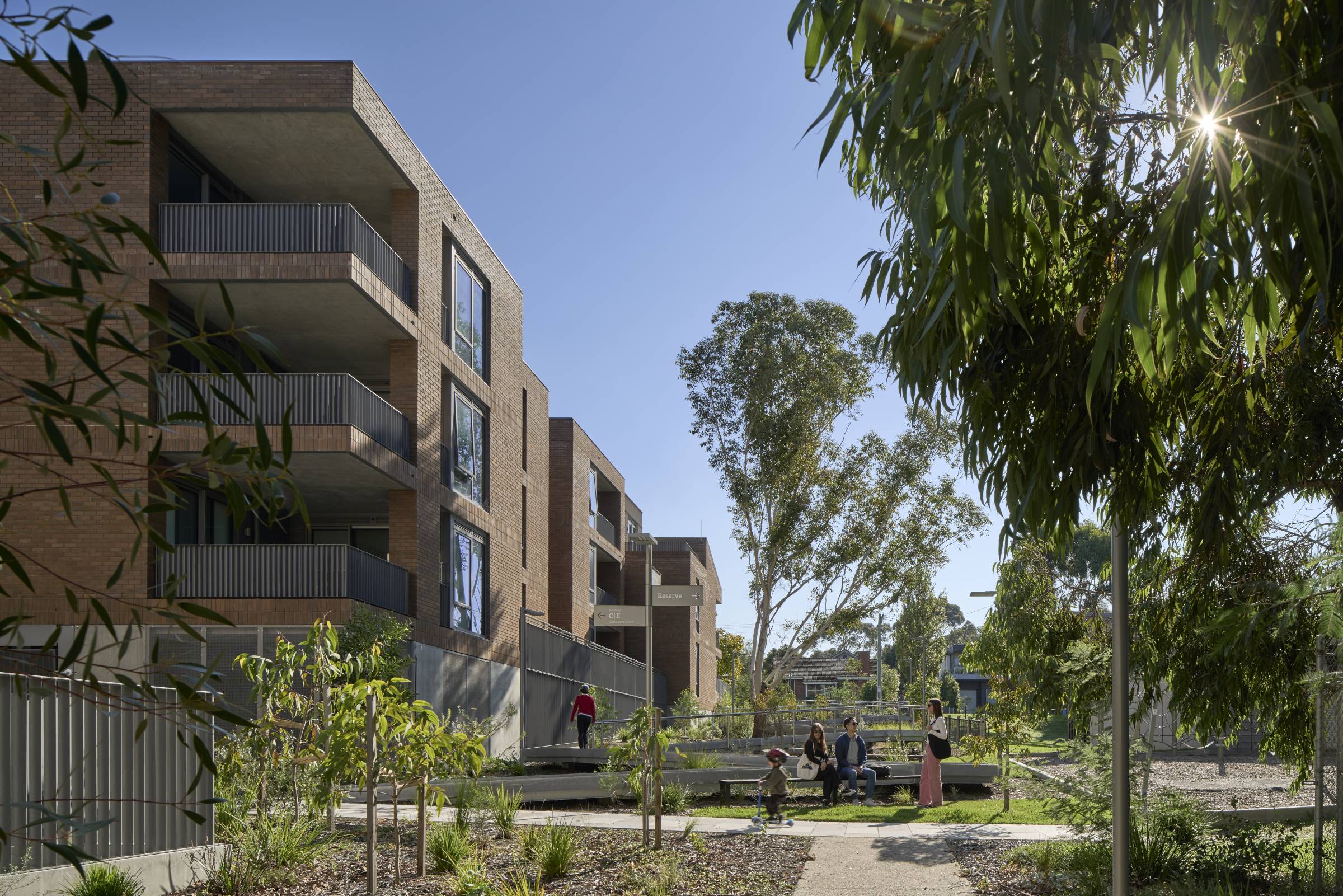
Figure 1: Three-dimensional digital rendering of the New Schools 2020 children’s toilets open wash zone.
Architectus’ design response
These high-level findings and additional information that Dr Cleveland shared with the Architectus team led us to think about a number of functional and spatial design changes we could make that would improve children’s school experience by addressing their concerns about the privacy, security, continuity, visibility and safety of school toilets.
Privacy – toilet cubicle walls and doors
A chief anxiety for children is that others will look over or up under toilet partition walls and doors. Therefore, we designed toilet cubicles with walls and doors that go all the way to the floor and are high enough to prevent overlooking but with enough gap at the top to promote passive ventilation.
Security – toilet door locks
Children are also worried about being interrupted or exposed while using the toilet and reported to LEaRN researchers that they routinely appoint a friend as sentry to guard the door because they can’t always tell if it is securely locked. We sought to allay children’s fears and help them feel more secure by choosing door locks that have a large coloured display on both the inside and the outside of the cubicle, which is obviously green when vacant and obviously red when engaged.
Continuity – proximity to learning
To help children manage their toilet in conjunction with their learning activities we have located children’s toilets at the intersection between two learning neighbourhoods. This means children can move freely between the learning environment and the toilet with minimal disruption to the flow of learning.
Visibility – open wash zone
To address widespread concerns about the propensity for toilets to become a site for bullying we designed an open wash zone. The toilet cubicles themselves are completely private, but the wash zone where bullying typically takes place is physically open and visually connected to the learning neighbourhood. This provides teachers direct line of sight to the wash zone and gives students peace of mind knowing they are under their teachers’ gaze.
Safety – secure zone
The LEaRN study revealed that children’s perceptions of safety and physical security around school toilets and, in some cases, their reluctance to use them are of significant concern. Anecdotally, some children abstain from drinking water during the day to avoid the need to use the toilet. This behaviour, borne out of a fear that school toilets are not safe from people outside school, could have serious negative health implications.
To address children’s safety concerns and to provide them with access to toilets from inside their neighbourhoods during learning periods and from outside in the playground during lunch and recess periods, we designed each building with a separately secured central core. The core is the intersection between two learning neighbourhoods where the toilets are housed.
During learning periods, the external doors to the core can be locked as required to help children feel secure and during recreation periods the external doors can be unlocked, and the internal doors locked to provide direct access to the toilets from the playground.
This function also gives the school community the opportunity to securely use toilets after hours for community activities such as a school fete.
The outcome
The sum total of these small design interventions is a different way of planning and organising school toilets in primary school learning environments. The New Schools 2020 have recently opened, and children are using and experiencing the changes we have made. Architectus will soon embark on detailed post occupancy evaluation in collaboration with children and teachers. We want to understand what influence our designs are having on children’s perceptions of school toilets and whether the new toilets are making a positive contribution to children’s learning and experience of school.
Another three Architectus designed Victorian Primary Schools with the same toilet design will open next year as part of the New Schools 2021 project for the VSBA.
Dr Kellee Frith is Education Environments Strategist at Architectus. She is an expert in education environments; her doctoral research explored the role of interior design in changing the culture of learning and teaching in primary school learning neighbourhoods.


