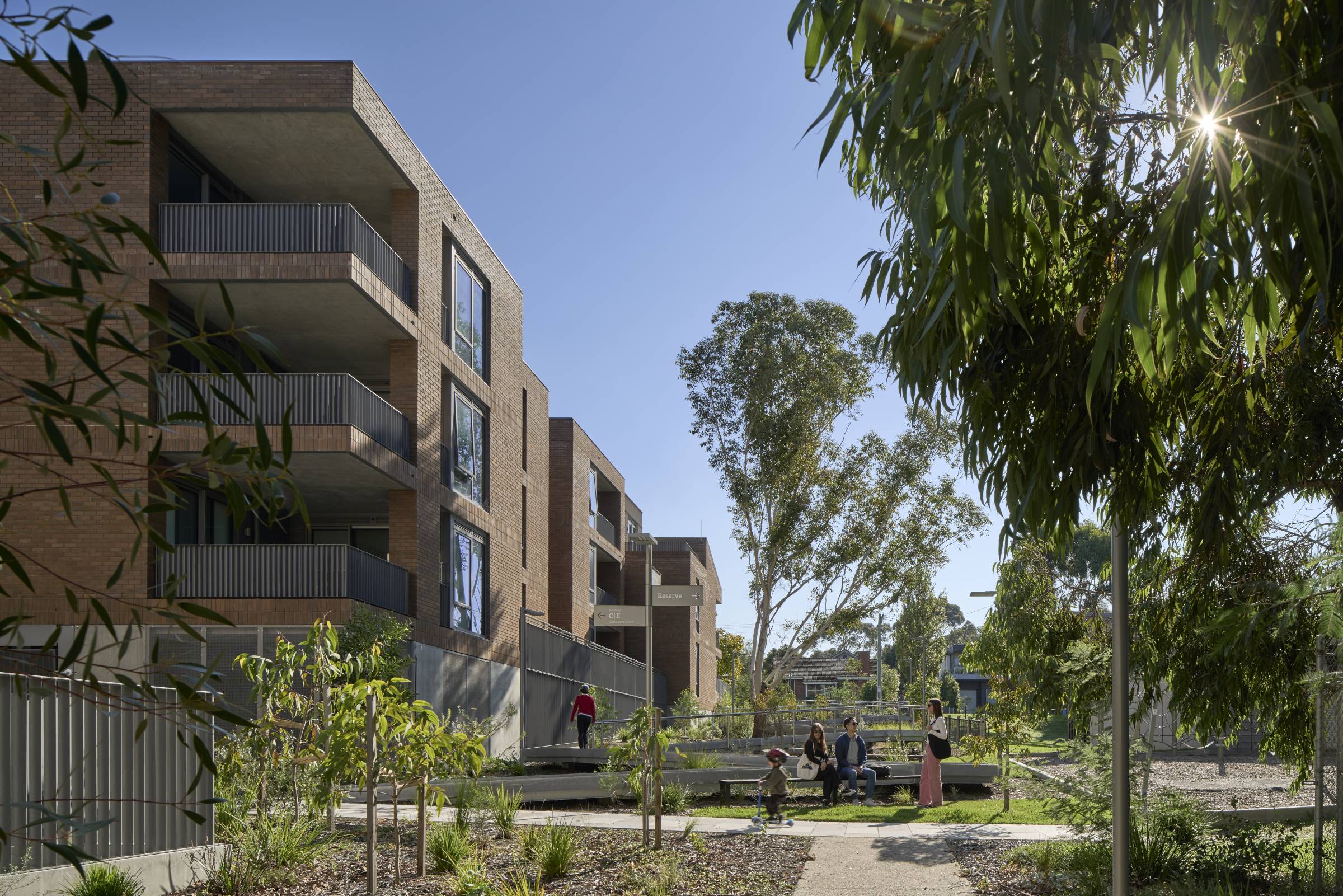
What do you think is missing in schools designs in Australia?
At Architectus, we place the learner at the centre of the design in the context of differing and flexible learning settings to accommodate an ever-changing curriculum. With this in mind, Australian schools need to have the capacity to accommodate the technology required for students who are digital natives. They also need to be universally accessible with a focus on including all students.
Are Australian schools designed to be sustainable and what will it take for them to be properly sustainable?
When it comes to school design, sustainability is intrinsic to what we do. We need to consider not only how the school will operate now, but years down the track. A key challenge here is that teaching techniques, and the technology used, are constantly evolving in today’s modern landscape, so how do you create a design for an environment no one can yet determine? Keeping things low-tech and flexible ensures adaptability for future change.
It’s also important to consider the school’s surroundings to ensure the design is sustainable for years to come. For the 2020 Schools, we conducted thorough research into each school’s local environment, including the urban grain, context and natural features. These factors inform how we design an environment that can modulate and adapt to its surroundings for years to come.
What would be an example of the ‘perfect schools design’ and why?
It’s tough to pin point a ‘perfect’ school design. The way we work, learn and communicate has changed over time and will undoubtedly continue to do so. We are ever evolving, so why should the institutions in which we learn be restricted to one specific design? Schools need to be viewed as a dynamic hybrid that can change and adapt to accommodate learning methods according to the students age, the time of day, curriculum and group size, and the design needs to reflect this.
A school should also reflect its surroundings and its purpose. As mentioned earlier, our Schools2020 design was based on an analysis of the urban grain on each site and research into the region’s local history. This allowed us to create a tailored design that reflected each school’s local identity.
What is your view on the move to vertical schools?
The engine room of the city has always been considered at the edge, yet with Melbourne’s continued growth at an unprecedented rate, we need to consider how schools and social infrastructure can effectively service their communities more efficiently.
As communities change, infrastructure needs to be flexible enough to change with it, especially when facing rapid population growth. In this sense, vertical schools are exactly what are required as demand for more schools increase.
As part of a layered plan to provide greater flexibility for the state, Architectus is taking it a step further by working on design models such as vertical senior schools that complement existing schools in an established community.


