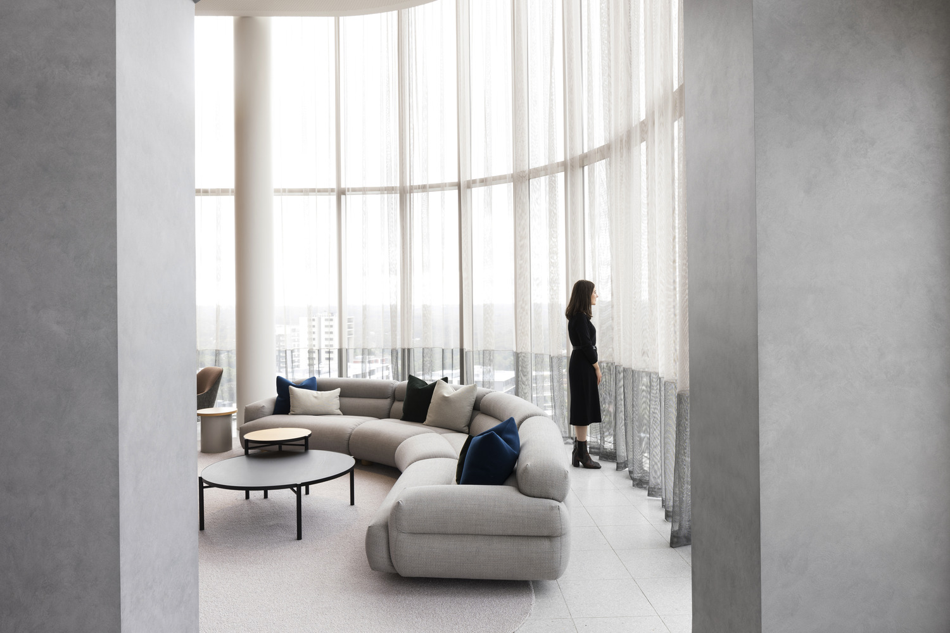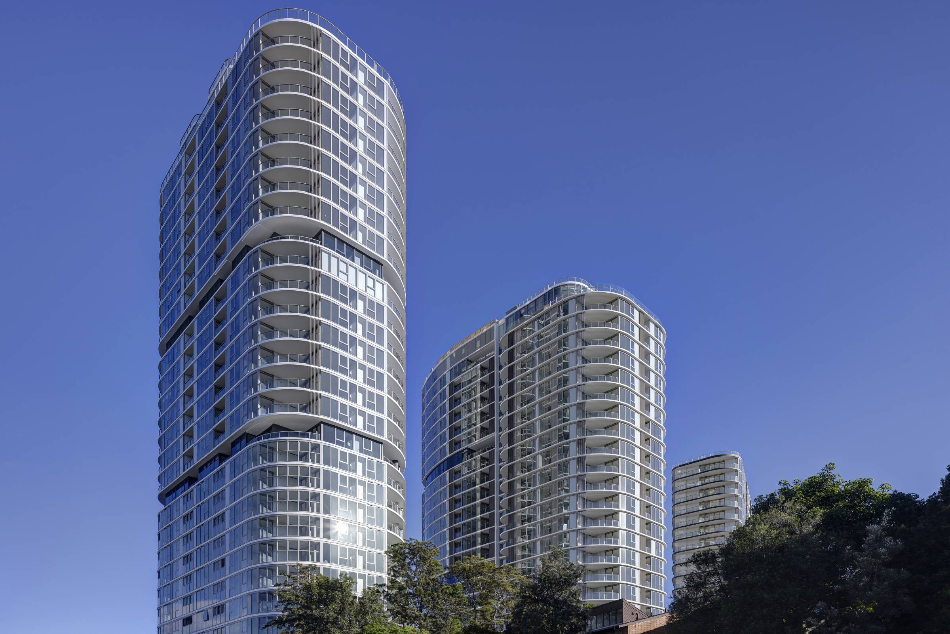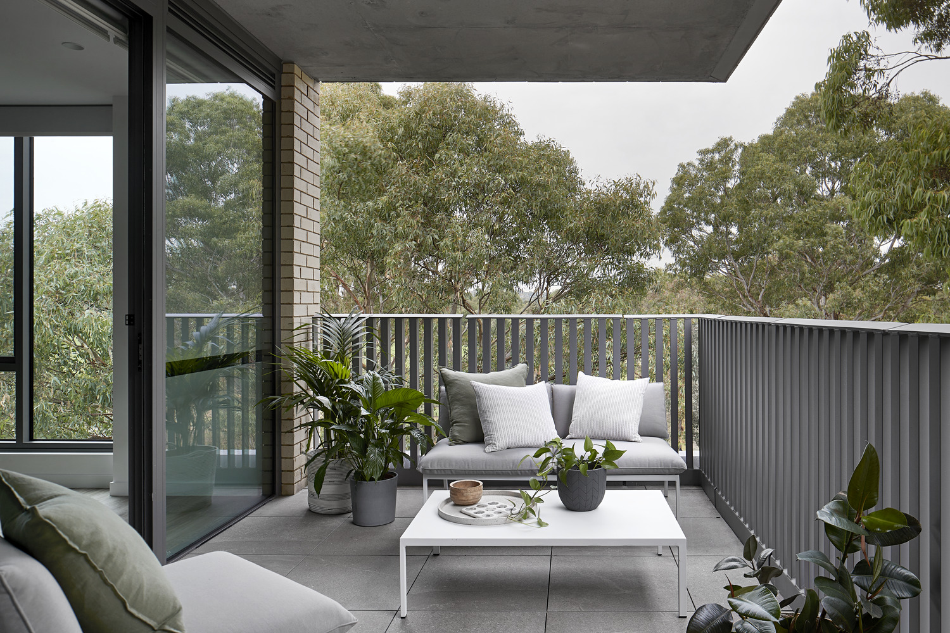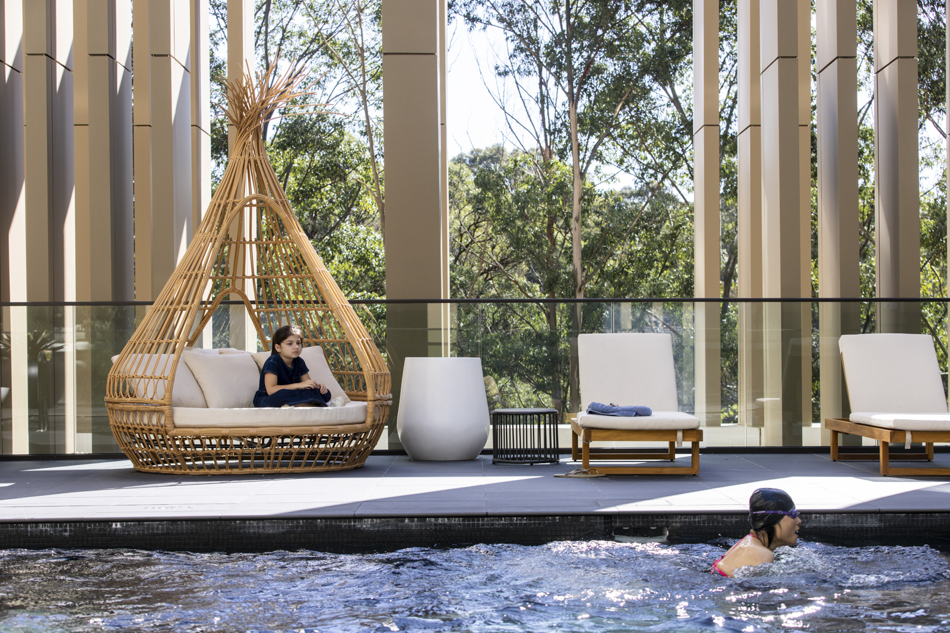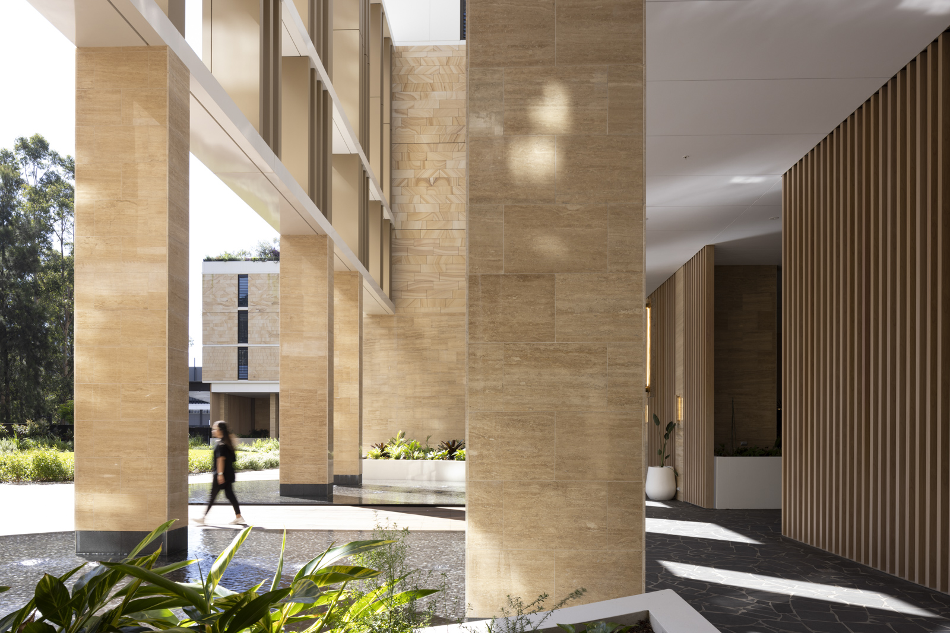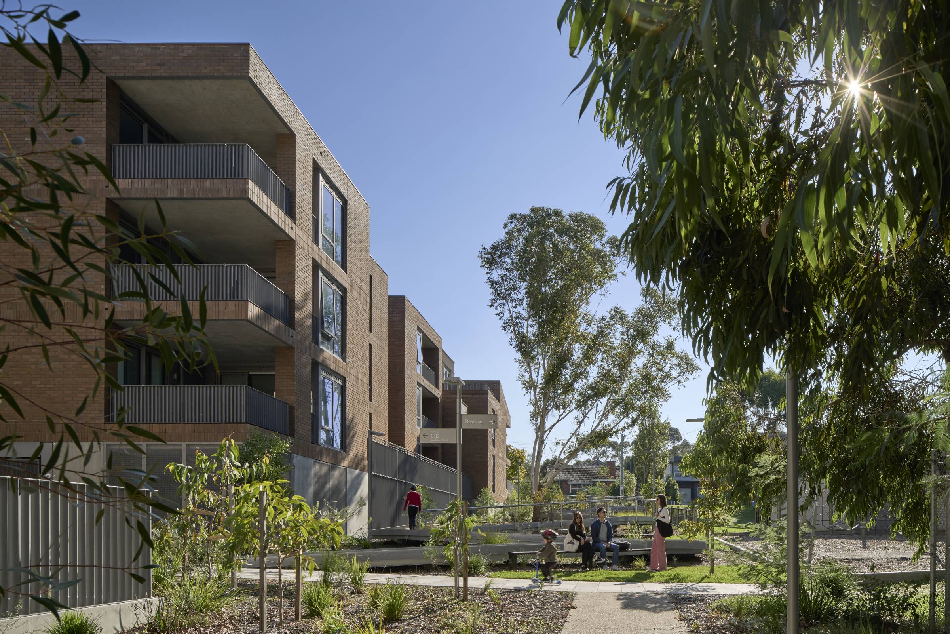The Langston, Epping
Markham Avenue is one of the first projects delivered under Homes Victoria’s Big Housing Build – a major investment in social housing.
A welcoming environment incorporating 5 buildings, the precinct’s 178 social and affordable homes are ‘tenure blind’ – designed and arranged to be indistinguishable from each other. It’s high-quality housing that is universally accessible, equitable, and socially sustainable.
Outward-facing and connected to the wider community, the development also looks inward to nurture residents. Along with communal outdoor spaces like courtyards among mature trees, buildings feature brick and other durable materials to complement the landscape and stand the test of time
Markham Avenue, Ashburton
Designed to touch the ground lightly, NATURA Macquarie Park embraces its natural setting to create a place that feels more like a ‘residential resort’ than typical apartments, lifting the standard for premium developments in the process.
The two, 20-storey buildings over a shared podium are situated in a significant ecological corridor of mature trees, nearby waterways and parkland. Architectus responded to this setting by ‘lifting up’ the buildings, forming generous breezeways and open spaces that also bring more sunlight into the shared, ground-level spaces for residents to relax and unwind.
NATURA, Macquarie Park
Organised by the DIA, designers for designers, these awards are the ultimate industry benchmark in Australia, identifying the best designers and studios, emphasising the designer/s and their processes as much as the outcome.
Winners will be announced at simultaneous hybrid events culminating in five celebrations across the country, including Adelaide, Brisbane, Melbourne, Perth and Sydney on Thursday 31 August 2023.
View the full DIA Awards shortlist here.
