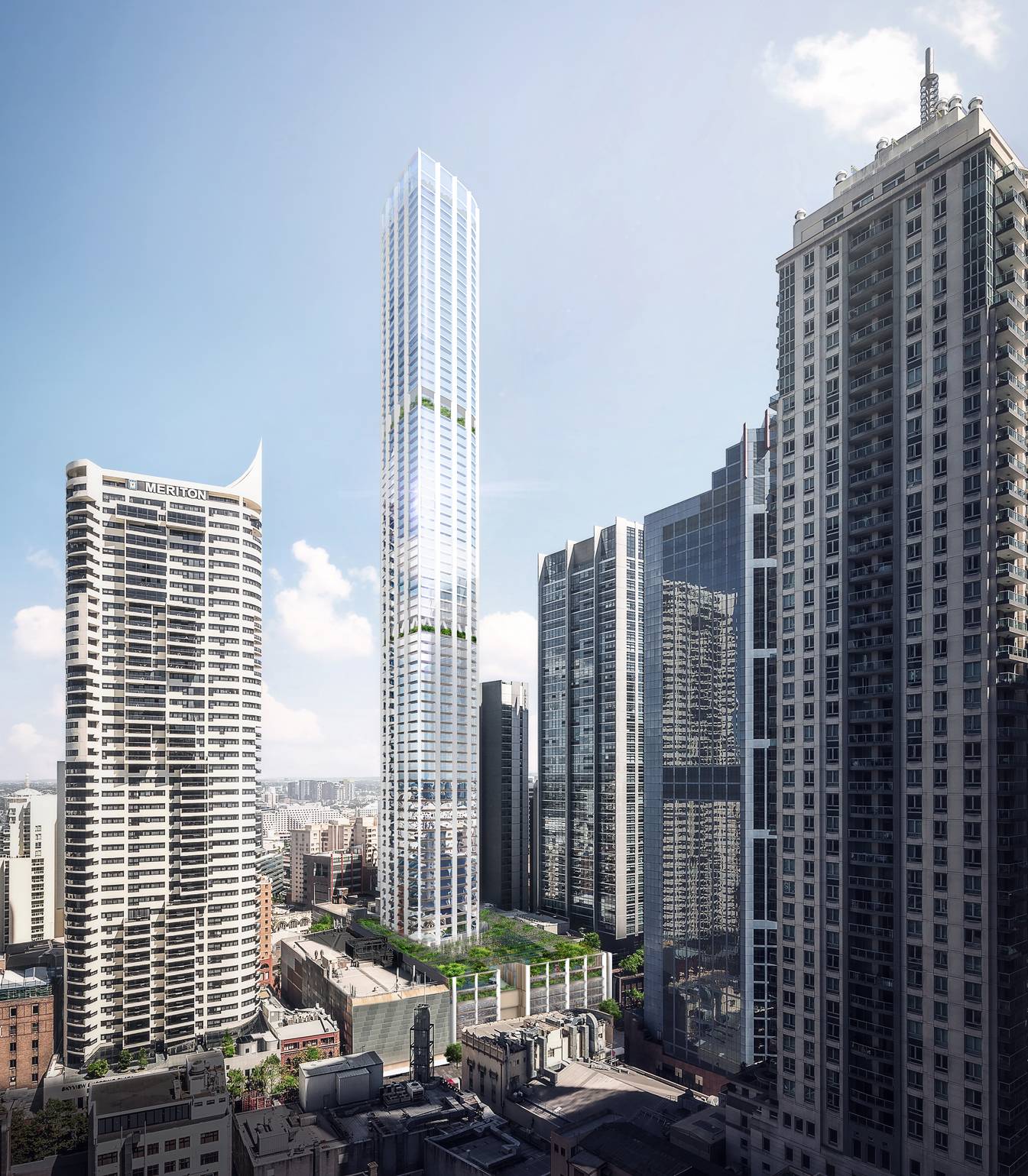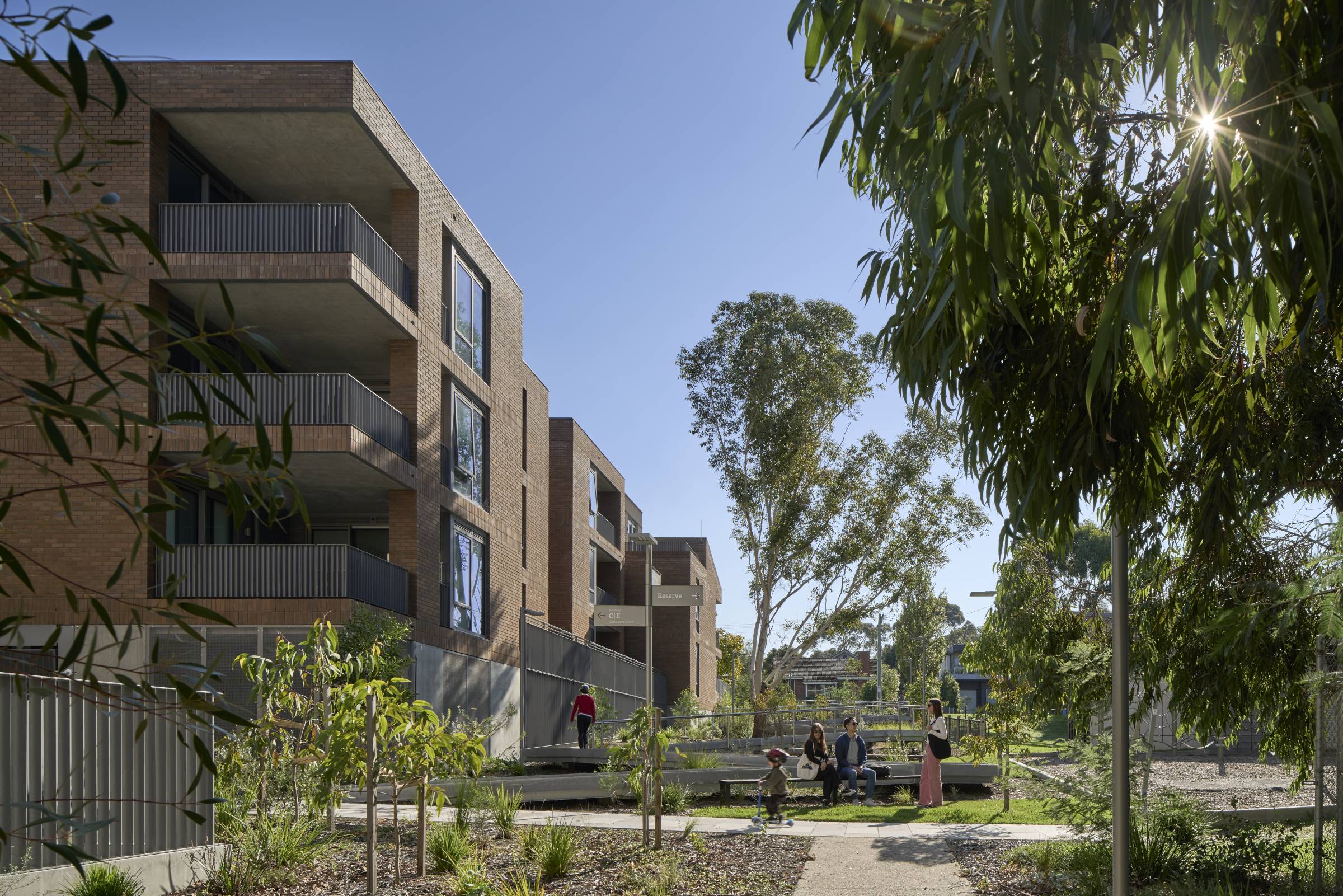
Architectus CEO Ray Brown said:
“This is a very exciting project for Sydney.”
“It will rejuvenate George Street’s entertainment precinct with new retail, community facilities, potential hotel and high-quality apartments. The tower will present as a singular elegant form on the skyline of Sydney with the vertical structure emphasizing height and slenderness while the subtle curving façade addresses views in all directions.”
Architectus and Ingenhoven Architects have a great history in successful teamwork by collaborating on the design of Australia’s first truly “green” high rise 1 Bligh – a 28-storey office tower with a height of 139 meters.
Owner and founder of ingenhoven architects, Christoph Ingenhoven said:
“The design intent had been to create a signature tower that would serve as a landmark while applying a ‘friendly neighbor’ approach.”
“Now we have combined our expertise once again by designing a tower which will be highly integrated in the existing surroundings and offer a great contribution to the urban environment.”
“This urban design approach is based on the philosophy of a well-connected ground plane and conceives of the tower as being a ‘friendly neighbour’. The combination of different uses and the timeless design of the building are integral parts of an environmentally sustainable approach but also an expression of a deep understanding of the project goals.”
Mr Brown said:
“We are looking forward to working with the team at Ingenhoven again on another significant Sydney project. Our collaboration on 1 Bligh Street was very successful and we aim to emulate the same quality and success with 505 George Street.”
Architectus has a wealth of expertise in high rise buildings having worked on a number of major projects, including in addition to 1 Bligh Street, Wynyard Place, 100 Mount Street in North Sydney, and Triplets, at 62 Mary Street, Brisbane.
Ingenhoven Architects has won international acclaim for its ground-breaking Marina One design, delivering the “green heart” of Singapore.


