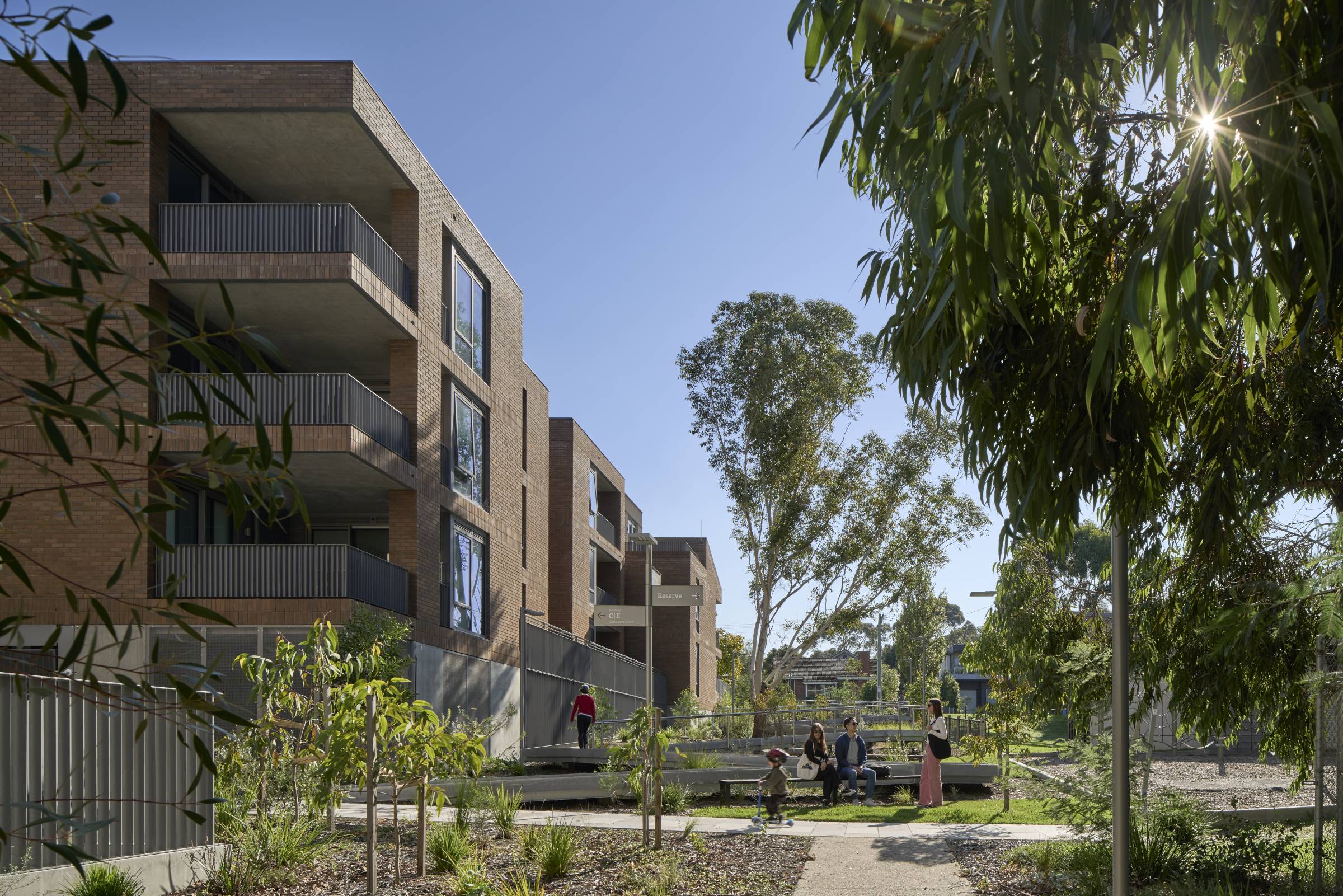Sydney Modern: A monumental feat in contemporary design
Australia’s cultural landscape will reach new awe-inspiring heights this Saturday 3 December when the Art Gallery of New South Wales’ new building opens to the public.
The once-in-a-generation, $344 million project has expanded and transformed the Art Gallery, creating a world-class destination for art lovers.
As Executive Architects, Architectus worked alongside the design architects – Japanese practice SANAA, including Pritzker Prize-winners Kazuyo Sejima and Ryue Nishizawa,to deliver this state-significant project for the Art Gallery and Infrastructure NSW.
From the Project’s inception in 2015, Architectus Principals Luke Johnson and Dr Stephen Long, along with Senior Associates John Jeffrey and Jane Fielding, and over 20 others from Architectus have closely collaborated with SANAA to bring their design vision to life, drawing on technical nous and a rigorous attention to detail.
Our team realised the project’s remarkable design details and architectural elements such as the sculptural spiral staircase, rammed earth walls, and expansive glazed gallery walls with views across the parkland setting overlooking Sydney Harbour on Gadigal Country.
Speaking about the project, Luke Johnson said: “The Architectus team has been involved in the Sydney Modern Project from its initial conceptual phase, gathering around sketches and models with SANAA in their Tokyo studio. Over seven intense, rewarding years we’ve applied our deep expertise to this complex, city-shaping project, making vital contributions towards bringing Australia’s most contemporary art gallery to life.”
The new standalone building, public art garden and revitalised historic building bring together art, architecture, and landscape in spectacular new ways, revitalising a flagship public institution and nearly doubling the space for the display and enjoyment of art, providing more art for more people through an immersive experience.


