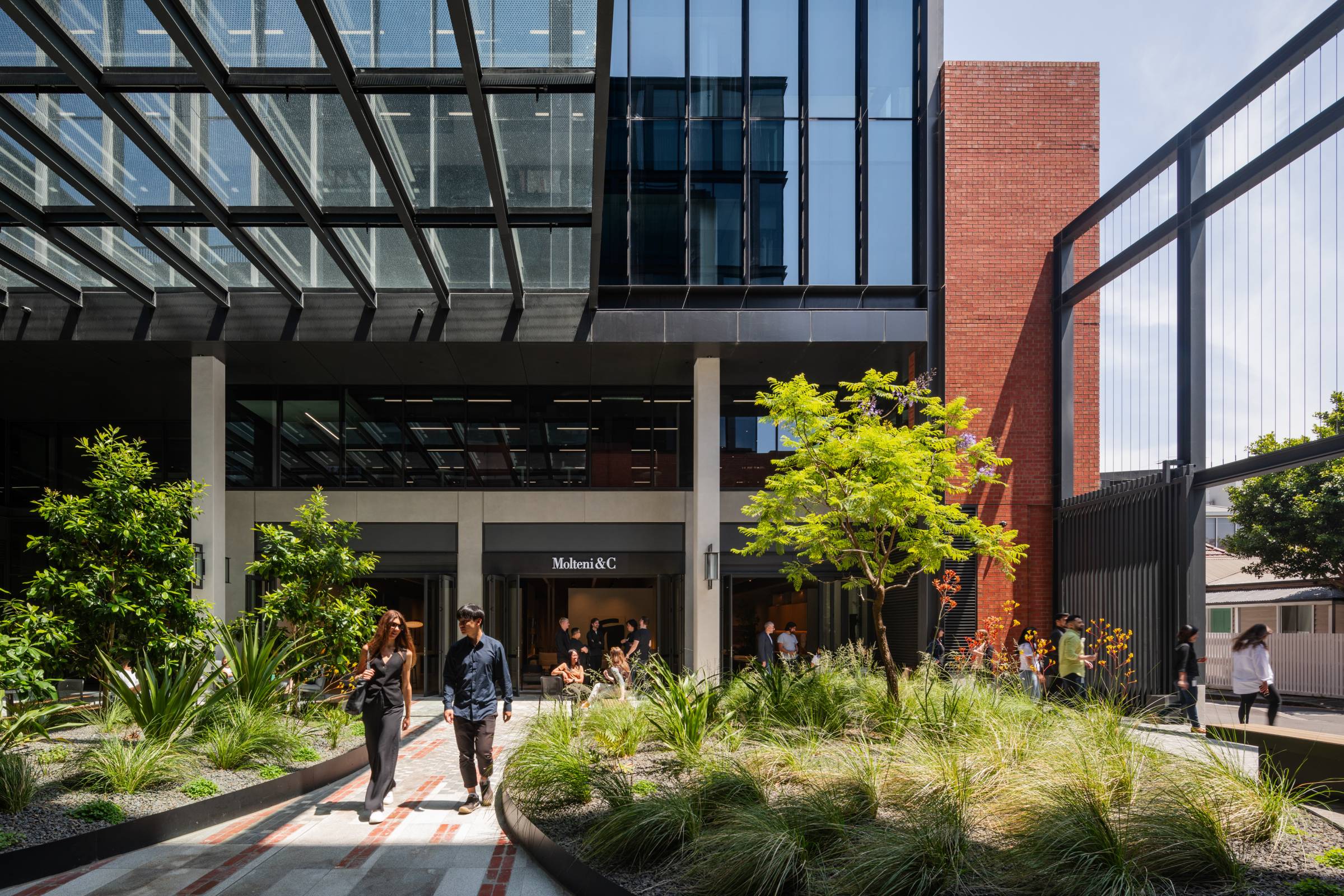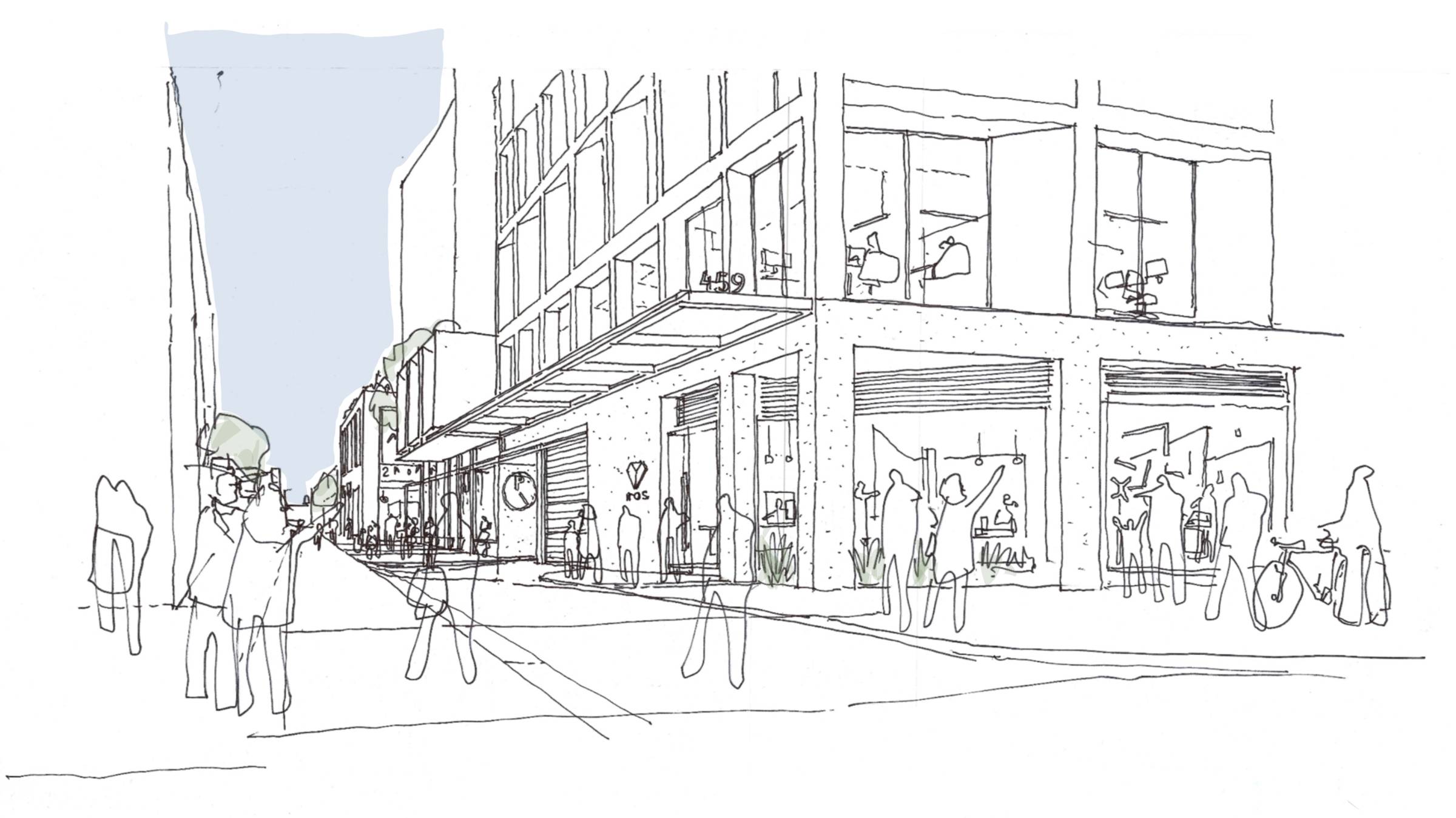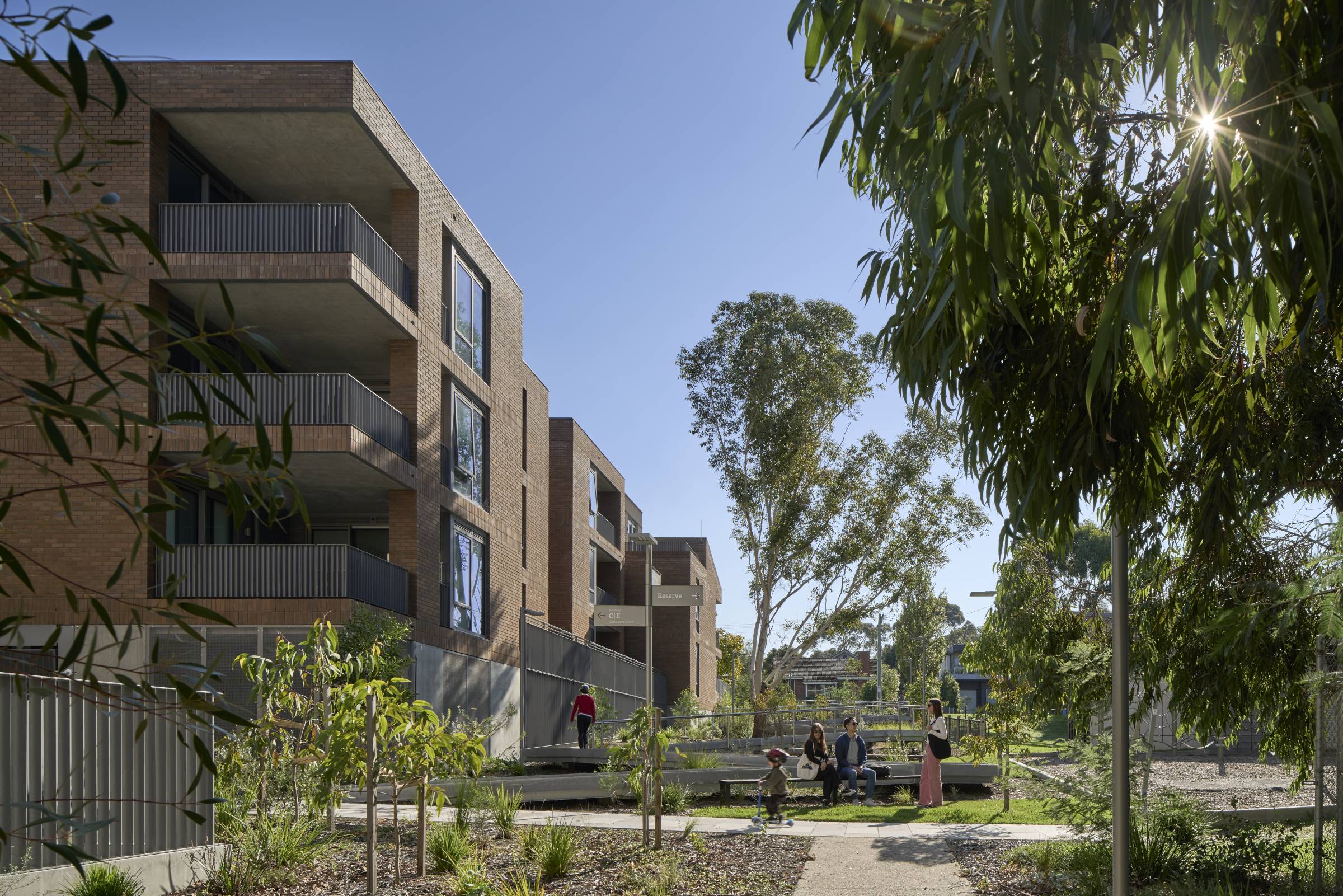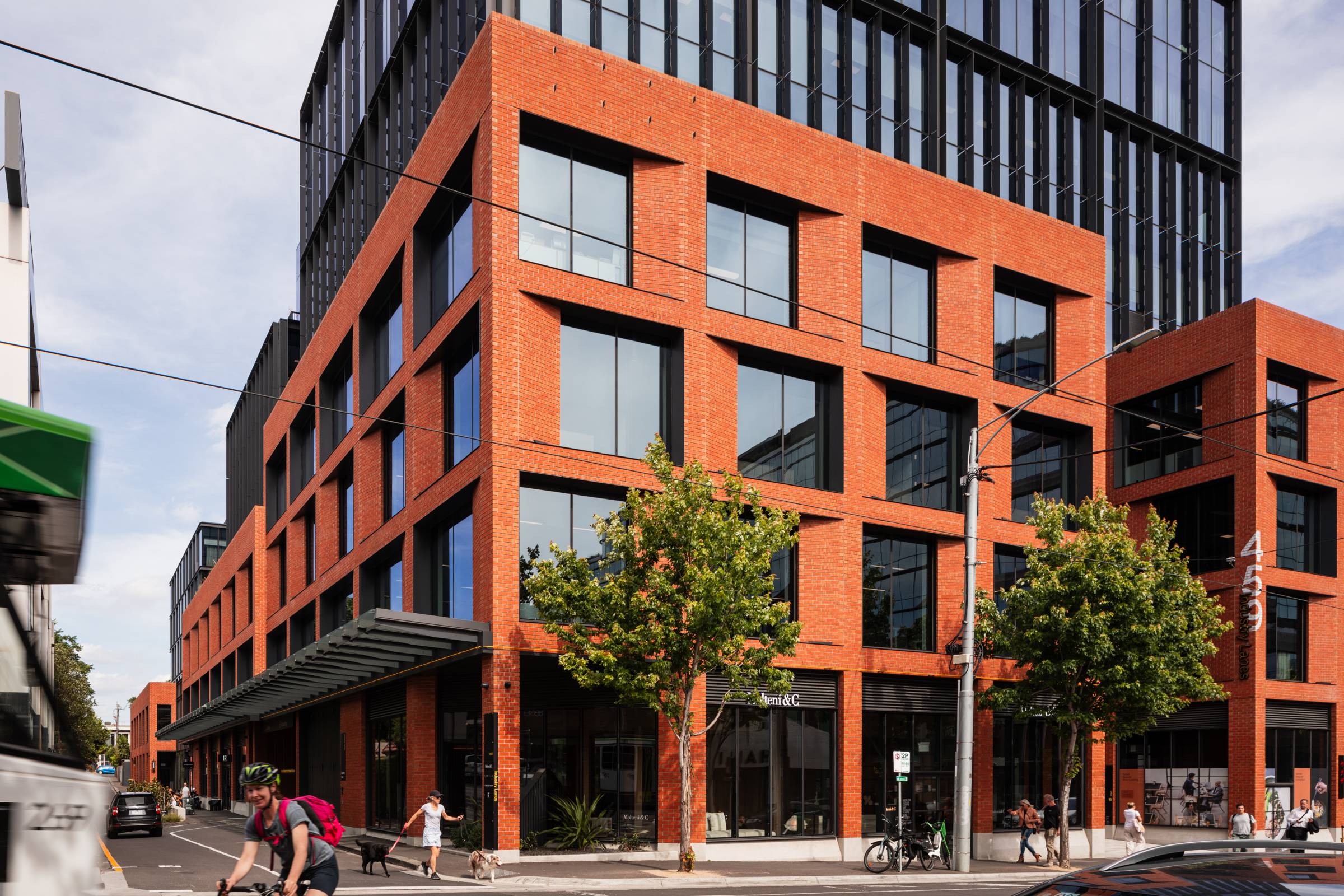
An evolution of place and history
The new development is a contemporary reflection on the local vernacular, ‘stitched’ into Richmond’s fabric so that locals feel at home and visitors get a true sense of the area’s rich history and character.
Spanning an entire block from 459-471 Church Street, the project started with a study of the precinct’s back story.
“Richmond has a robust working-class history, and previous generations spent most of their day-to-day lives within the same area – part of a tight-knit community.”
Because great architecture is an evolution of place and history, our team designed the contemporary Industry Lanes precinct to reflect that pattern by providing spaces people would want to occupy during work hours AND in their downtime.
Richmond’s heritage has organically evolved into urban streetscapes known for their vibrant food culture – making the suburb a desirable lifestyle location. In recent decades, the tightly built warehouses and homes have been renovated, adding interesting layers that help form the community’s creative identity.
Through gentrification, a mishmash of unexpected places naturally emerged in the network of ‘ant tracks’ in the area, everything from pop-up food and beverage outlets to cafes and bars to boutiques and street art. These have stretched the social life of the community beyond the main commercial strip, creating places for people to stumble upon and discover.
This exciting mix of activities has played no small part in drawing some companies away from the city centre and into Richmond.
“For our design team, it was crucial we create a complementary development that contributed to and enriched the appeal of the neighbourhood.”
Previously part warehouse and part empty lot, the regenerated site now offers a contemporary working environment that caters to a mix of larger tenants, strata, and small business owners.
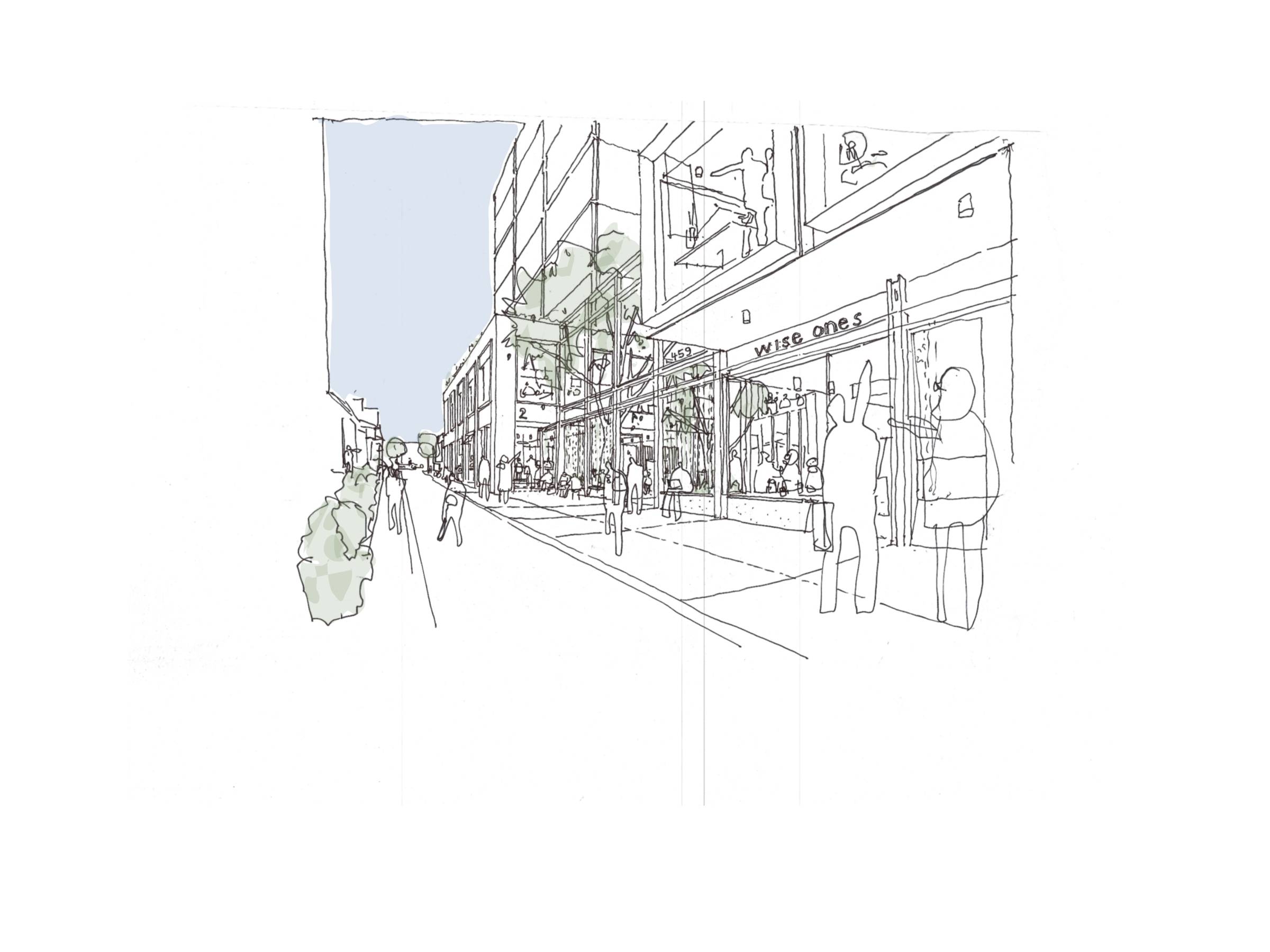
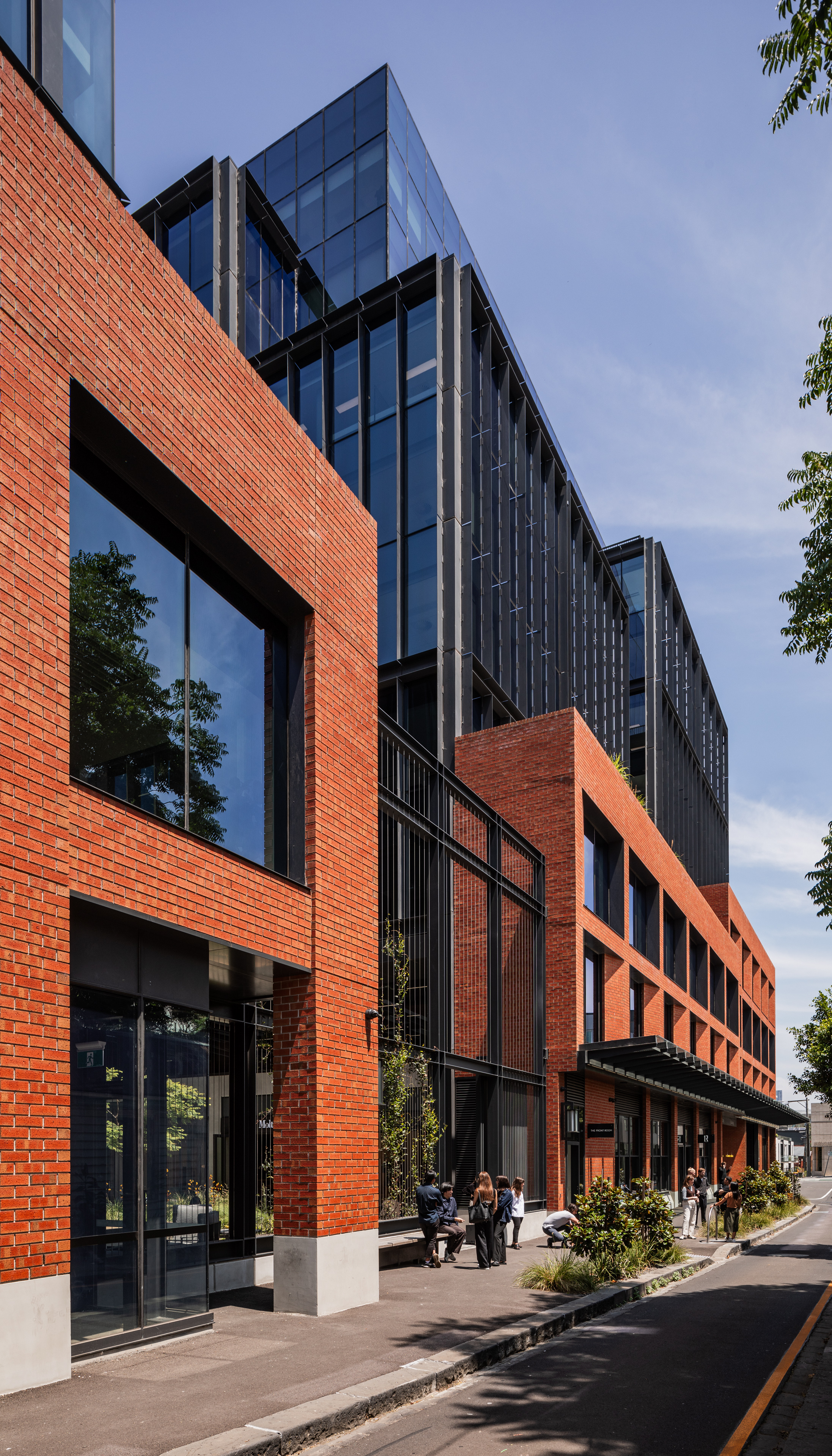
Sketching the narrative
For me, sketching is always the natural start to the design process. It’s an inherent part of my thinking, and with each line drawn I move a step forward in the evolution of a design.
Sketching out this project helped me understand and capture what residents expect from their neighbourhood. And it helped me communicate Richmond’s emerging status as a workplace destination of the future that also encompasses great lifestyle aspirations.
I started with a series of conceptual sketches, scratching away to form ideas and deepen my grasp of our key objectives – how we could stitch into the fine grain, work through the interfaces, find architectural solutions, and attract the best occupants and build engagement.
“The design narrative that emerged from that process uses the past as a springboard for the future.”
It was not about replicating architectural elements but drawing inspiration from the area’s rich materiality to make thoughtful, tangible connections to place.
With Industry Lanes, the textured brickwork, strong personality, and authentic materiality of the industrial era – including concrete and steel – work to balance the significant scale of the development.
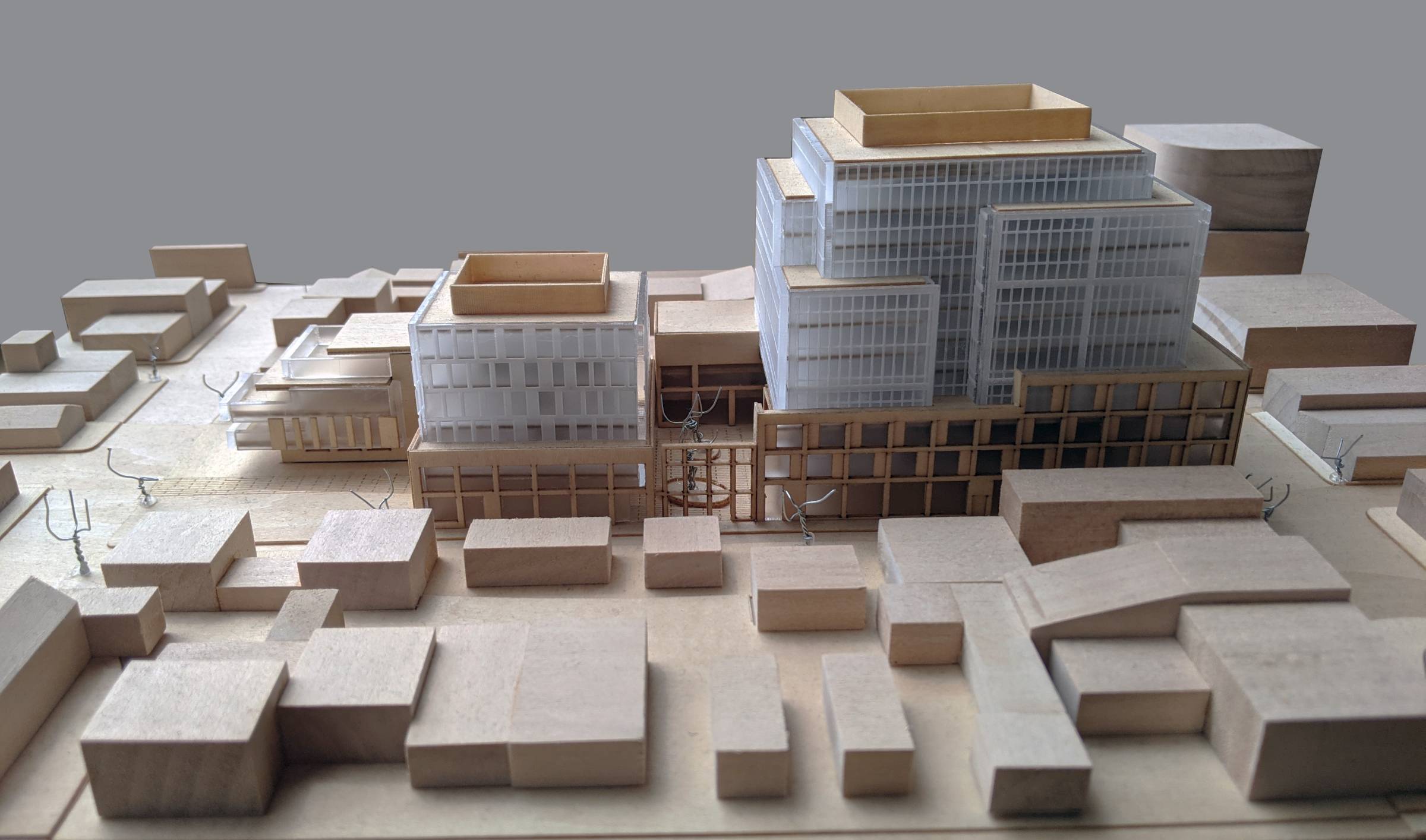
Sliding scale: a precinct that adjusts to its setting
With three street frontages on our site, we needed to come up with a strategy that acknowledged and responded to each different interface.
We started by creating an active frontage where there was no previous activity. This was an inherent part of our design response to connect locals to the project.
“Melbourne is known for its vital urban spaces and quintessential laneways, and our aim for Industry Lanes was to create a new block that would engage people beyond their working day.”
We wanted to establish infrastructure the community could form around.
To enhance the block’s pedestrian connection with the surrounding Church Street, Shamrock Street and Brighton Street, a sequence of lines runs through the site to directly connect each of the street’s commercial offerings.
The new Shamrock Lane has an active frontage and a sunlit, north-facing courtyard with deep-soil planting – a space for people to enjoy and an inherent element in the master plan. They can find a sunny spot, access Wi-Fi and work or enjoy a meal. This public thoroughfare builds upon the rich surrounding laneway network and brings this local vernacular into the new precinct.
To create Shamrock Lane, the design team carefully considered the proportion of the ground interface and layered textures and materials for transitions between the changing scale, making the project feel approachable, communal, and cohesive from a visual perspective.
The precinct’s scale also transitions from Church Street, gradually reducing as it moves closer to smaller-scale residential homes so it’s in sync with its surroundings.
Industry Lanes was conceived with sensitivity, drawing on the area’s rich history and unique flavour to create a new place of discovery for a new generation of workers.
