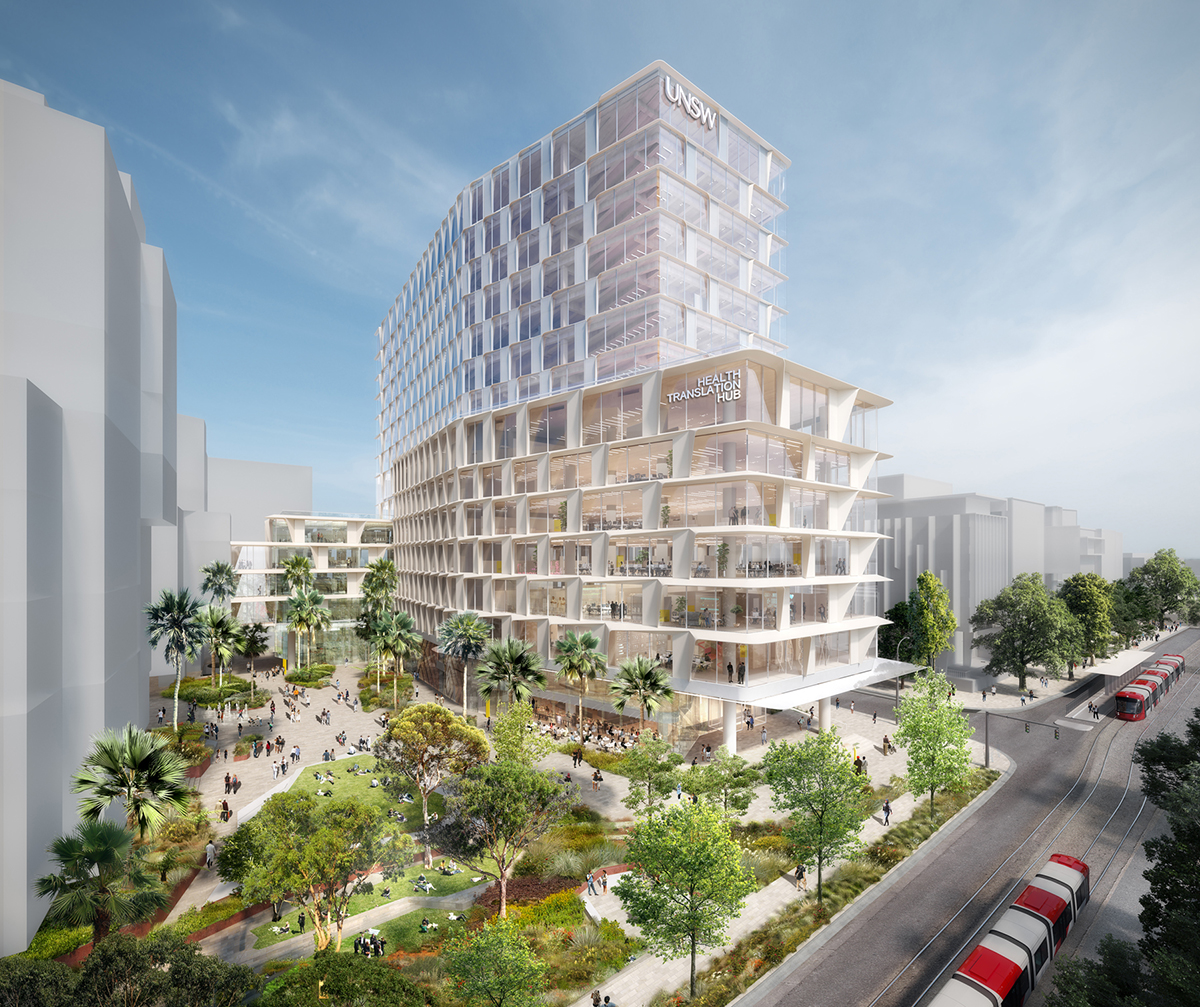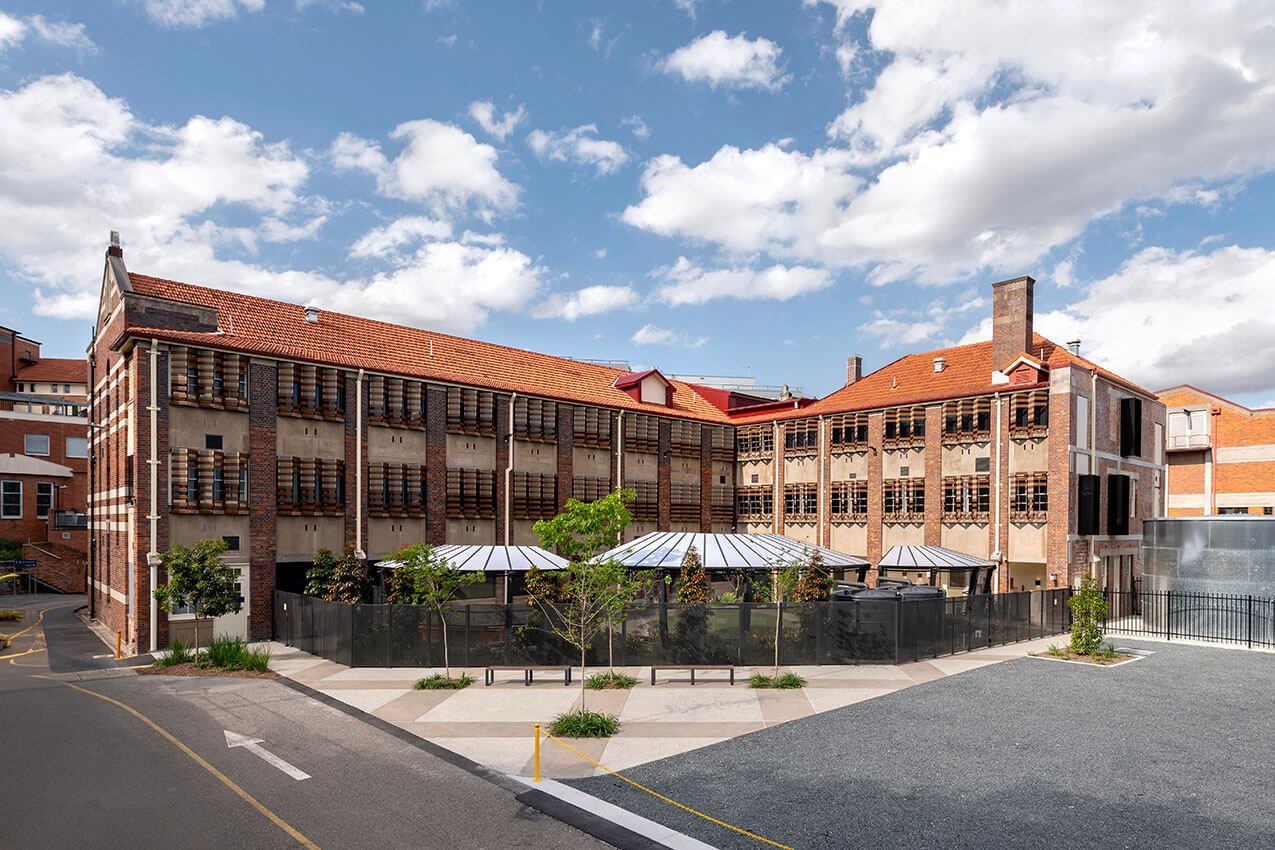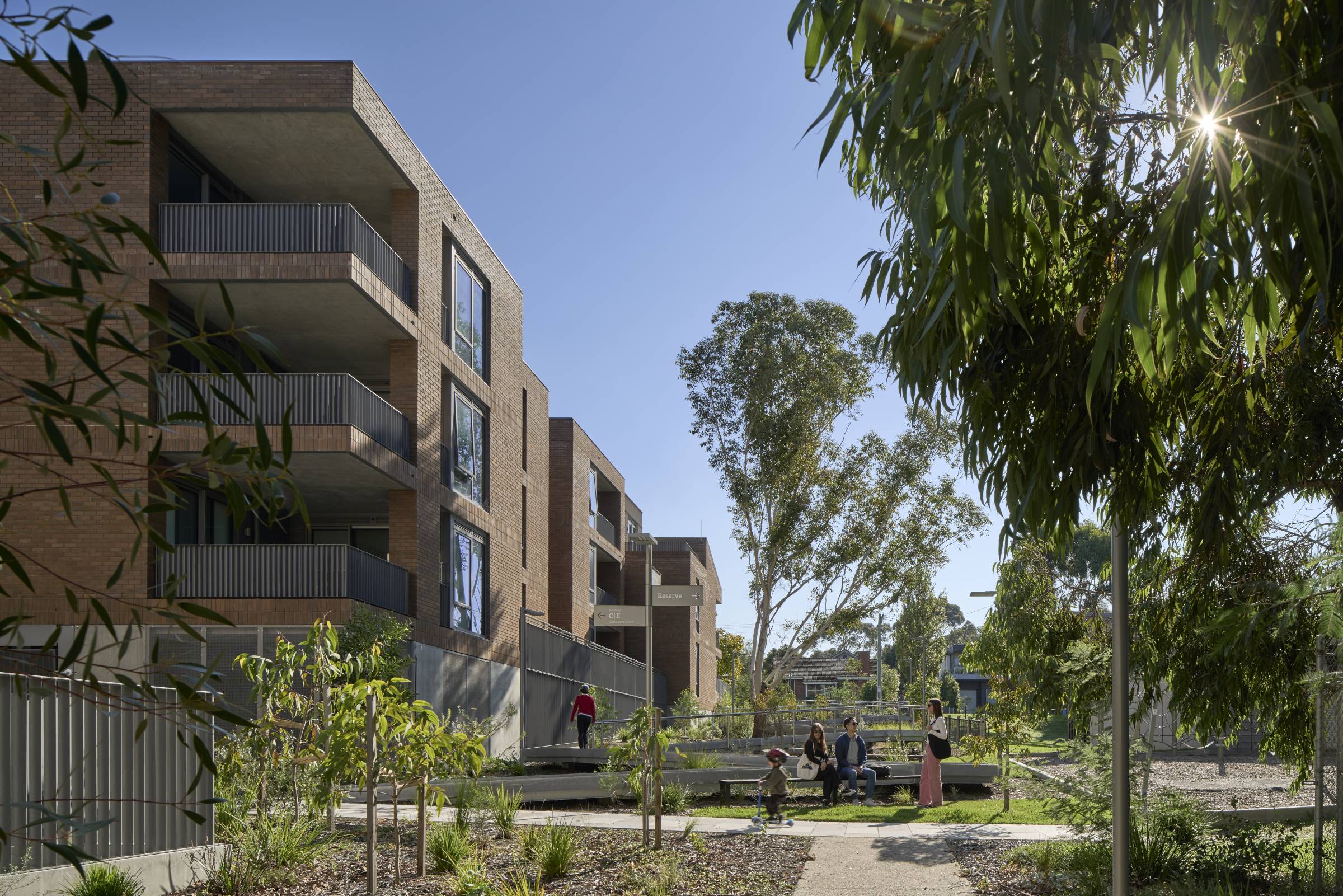The UNSW HTH merges world-class research, education and health activities for the accelerated provision of clinical services.
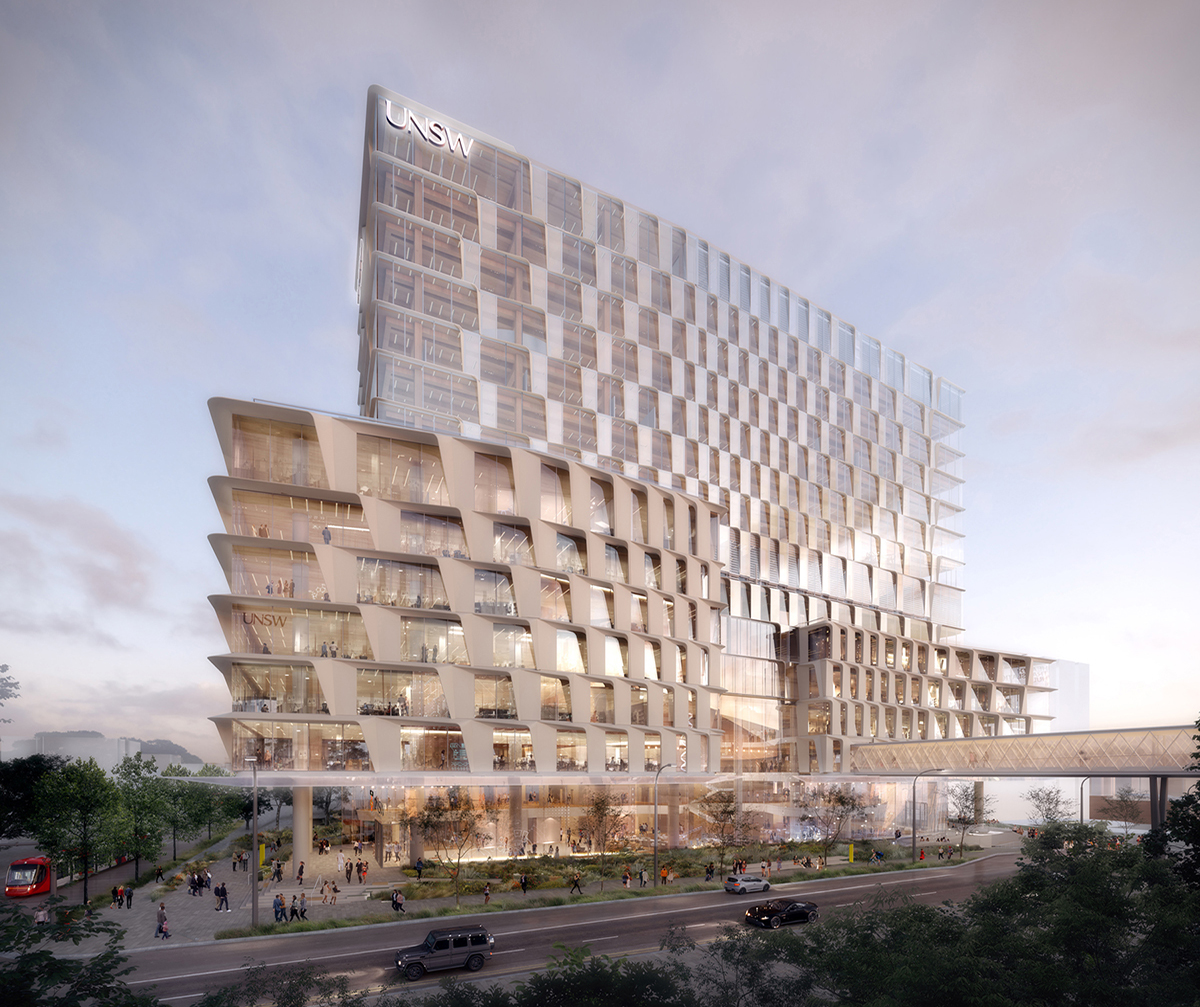
The HTH is at the heart of this vital precinct. It will share a street block with two other future buildings – the Sydney Children’s Hospital Stage 1 and the Prince of Wales Acute Services Building. UNSWs main campus is just across the road on Botany Street. Within this network, the HTH’s purpose is unique.
A university building integrated within a public precinct, HTH is a place where the work of researchers, educators, students, clinicians and industry will overlap to support the swift translation of an idea or problem into tangible health solutions for the community.
The ideas that spark this process of health translation could come from across the precinct – from a practitioner who notices a common complaint among her patients, a researcher who makes an unexpected connection, two colleagues who identify an unexplored overlap between their spheres of expertise.
Together with UNSW, Architectus has provided a place where once an idea has been articulated, a research team could begin the process of testing, developing, and refining a treatment or therapy in HTH’s dry laboratories.
These solutions eventually form clinical trials before they are deployed in the HTH’s clinics. Students can be included in the process and witness the evolution of an idea into a community health outcome. The HTH has been conceived as an ecosystem that supports this multilayered process from beginning to end.
This ecosystem allows for many different people, such as research teams; clinicians including physiotherapists, optometrists, psychologists, women’s health experts and community-facing health experts; patients; academics; doctors, scientists and nurses moving through the precinct; industry partners supporting translation health outcomes; and the constant stream of students, whose presence instils a spirit of energy and optimism.
A UNSW HTH map showing site context and precinct movements. (Diagram: ASPECT Studios)
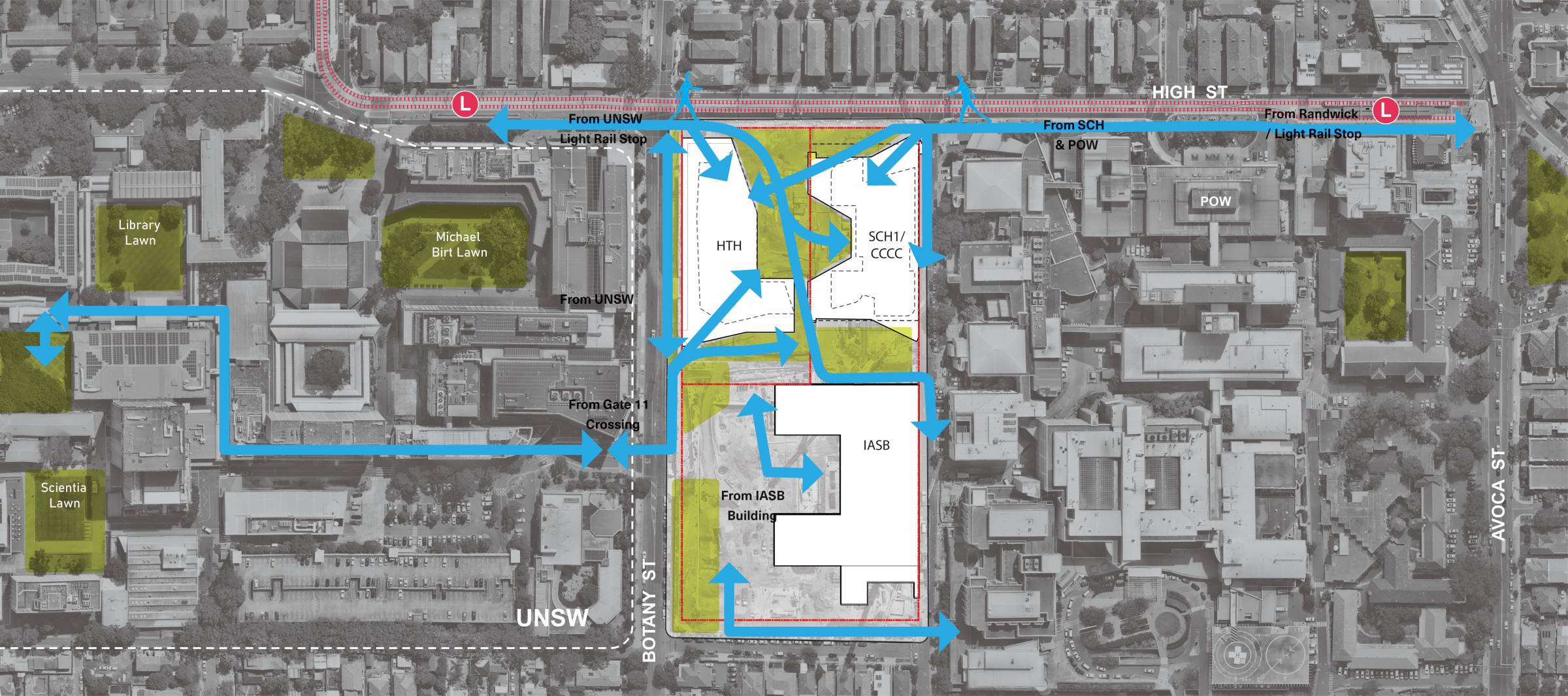
HTH is an axis point in several ways. It connects the university to a public health precinct, private and public users, researchers with clinicians with patients, students with real world research and clinical experience, and health experts across disciplines.
From the early conceptual design stages, Architectus understood the success of HTH hinged on creating environments that would meet the overlapping requirements of the various groups engaging with the building.
Part of this has involved a deep consideration of how the architectural solution and its ground plane positively contribute to the precinct. Together with our indigenous advisors Yerrabingin and landscape architect ASPECT Studios, we conceived ground plane solutions that define HTH as a place that is distinctive and connected with its adjacent developments.
Along with UNSW, we worked closely with ASPECT Studios to create cohesive pathways, enhanced views from within the buildings, and varied external environments for individuals to dwell and for groups to gather – some large, public areas, others small and private.
UNSW staff, students, clinicians, industry and the public will move in and out of the HTH from multiple directions; a seamless flow of people has been of high priority.
From within the HTH, two pedestrian bridges connect to adjacent buildings on either side. On the second storey, the first of these spans crosses Botany Street into the UNSW Medicine & Health’s Wallace Wurth Building. Students and faculty members will be able to use this bridge to move between the two buildings – accessing wet labs and more traditional spaces in the campus building, and new hubs for students, dry lab research and industry collaboration in the HTH.
The hub will bring together academics and researchers, educators and students, and clinicians and out patients – connecting all users to communities both local and global.
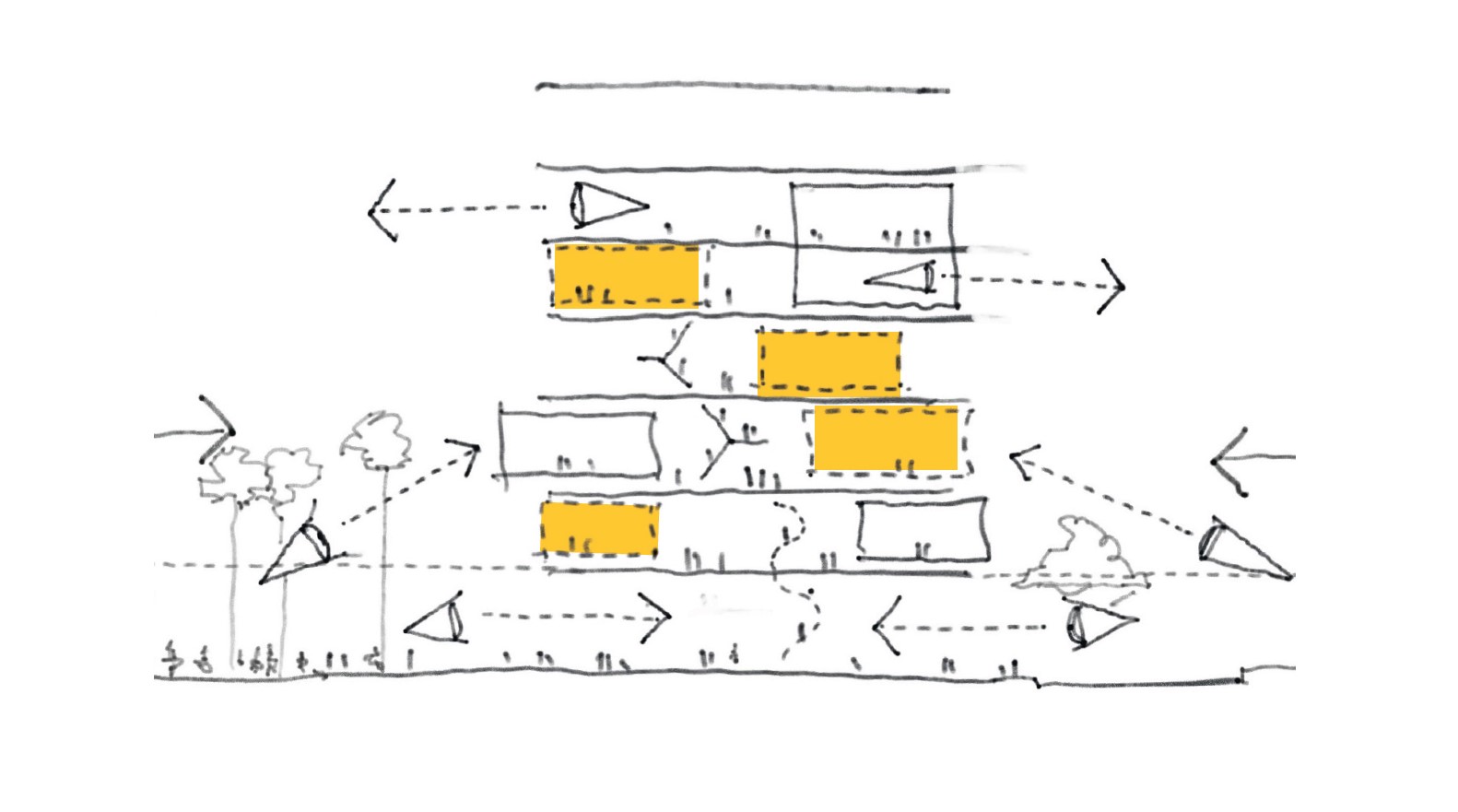
The second pedestrian link bridge will connect the new Sydney Children’s Hospital with the HTH across three levels. On the second storey, there will be a publicly accessible thoroughfare. Above, on the third and fourth stories, the bridge link connects the wards and wet laboratories of the Minderoo Children’s Comprehensive Cancer Centre to their workspaces in the HTH.
Along High Street, the HTH’s main entrance will be raised above street level and framed by a glazed awning and timber soffit. The mass of the building form “floats” above this entrance, making it clearly visible to pedestrians accessing the HTH from the nearby Light Rail stop.
The HTH will have a strong civic presence on its landmark corner site.
The entrance leads into the central atrium – a large open space that connects to three interconnected mezzanine levels above. These mezzanine levels are primarily for functions associated with the UNSW and include exhibition, seminar, learning, clinical and open public areas along with retail and hospitality offers. Spaces can be adapted to expand and interconnect when needed.
Large active-use tenancies are distributed across the ground and mezzanine levels to build a sense of interest and enthusiasm for the work taking place there. View lines between various spaces support and nurture a dynamic and connected atmosphere of activity and purpose.
Specific clinical institute, industry and research-based occupants form part of the HTH and will work with UNSW and its partners.
All occupants will have the potential to be highly connected, flexible and engaged with the dynamism of this health precinct.
Our clients at UNSW and their industry partners are looking forward to this intersection of activity when the HTH opens its facility to the clinicians, researchers, students and the public, who will together transform the way clinical research is accelerated into the provision of vital healthcare for our local and global communities.

The art of intersection brings complementary users together in purposeful ways within inspired architectural settings.
