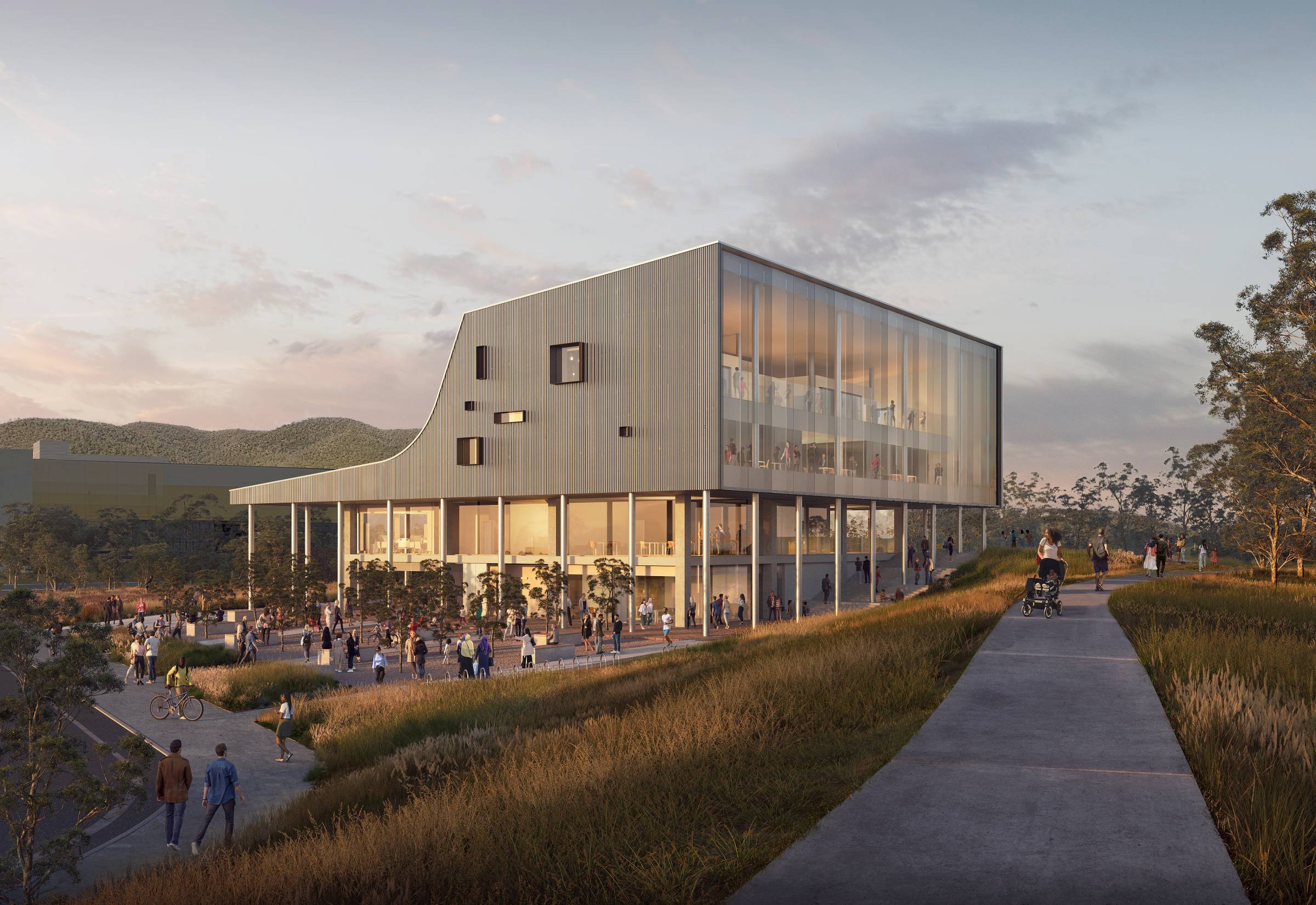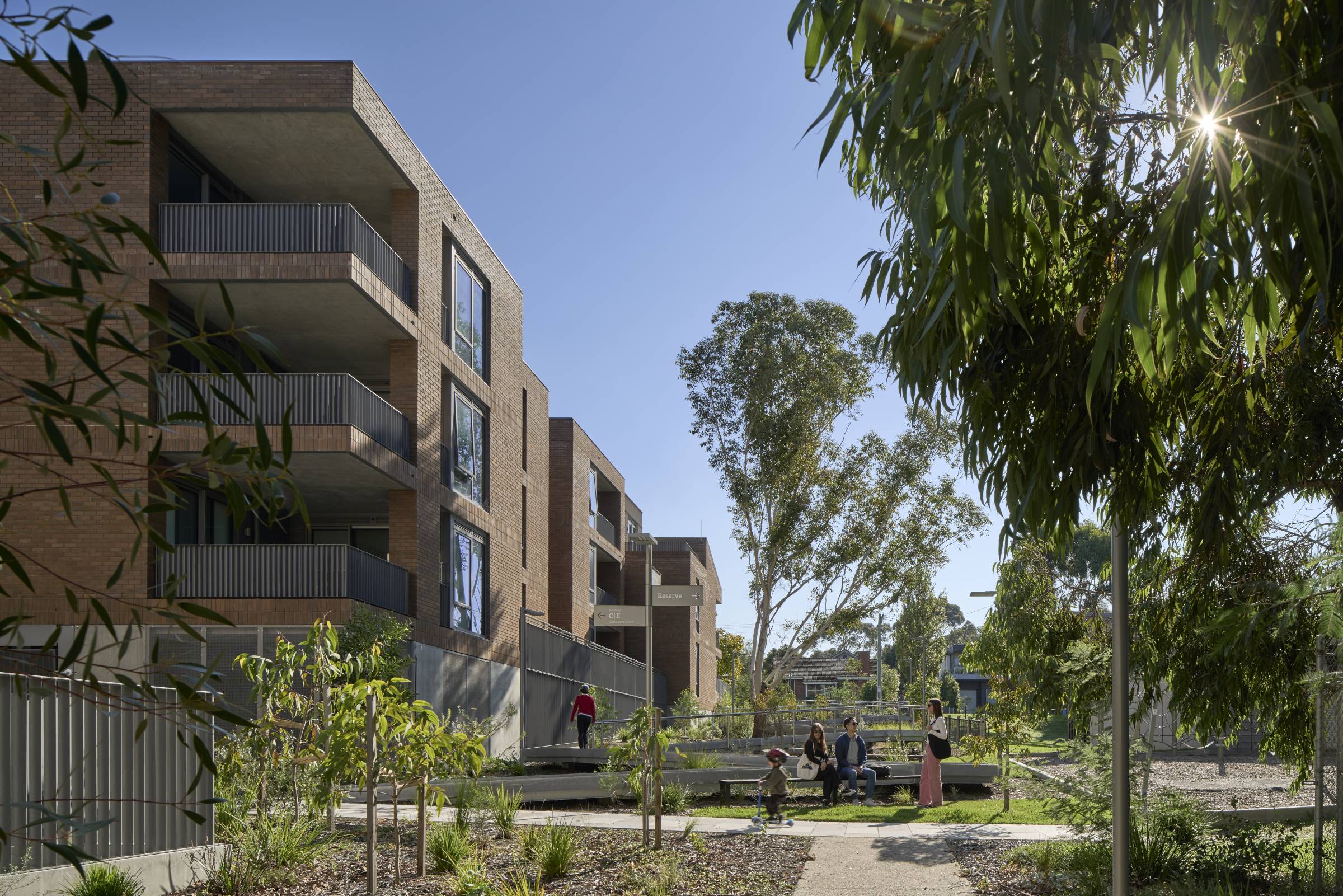We are delighted to unveil the initial design concepts of the University of New England’s (UNE) Tamworth Central project, the foundation building for the proposed campus on the existing Velodrome site, located on Peel Street in Tamworth’s city centre.
UNE’s vision for the Tamworth campus is to create an environment with shared and multi-functional spaces that reflect a future-focused and innovative model of higher education for students and the
community.
UNE Vice-Chancellor Professor Chris Moran said: “The proposed building design shows an inspiring physical space for student support and engagement with the community. The designs presented today show how the building’s spaces might flexibly adapt to the community’s needs as the city grows and its education needs change.”
A collaboration with First Nations design partner, Yerrabingin, and members of the local community, the building’s design celebrates connection to the river and landscape, enlivens the urban edges of the campus, and creates a sense of arrival for the community anticipated to use the new spaces each day.
The new four-storey building prioritises flexibility, amenity, and connectivity to enrich the campus and student experience. With over 2,000 square metres, the facility will include flexible, multi-purpose spaces to support teaching, research and collaboration. The building is designed to achieve a 5-star Green Star rating.
Architectus Principal Karl Eckermann said: “We designed with community in mind, including First Nations peoples, future students, and industry. Our concept promotes student success, equitable access to learning, and an environment that is inclusive and welcoming. The materials, colours, and soft geometry of the building reflect the landscape, making it an architecturally significant addition to Tamworth.”





