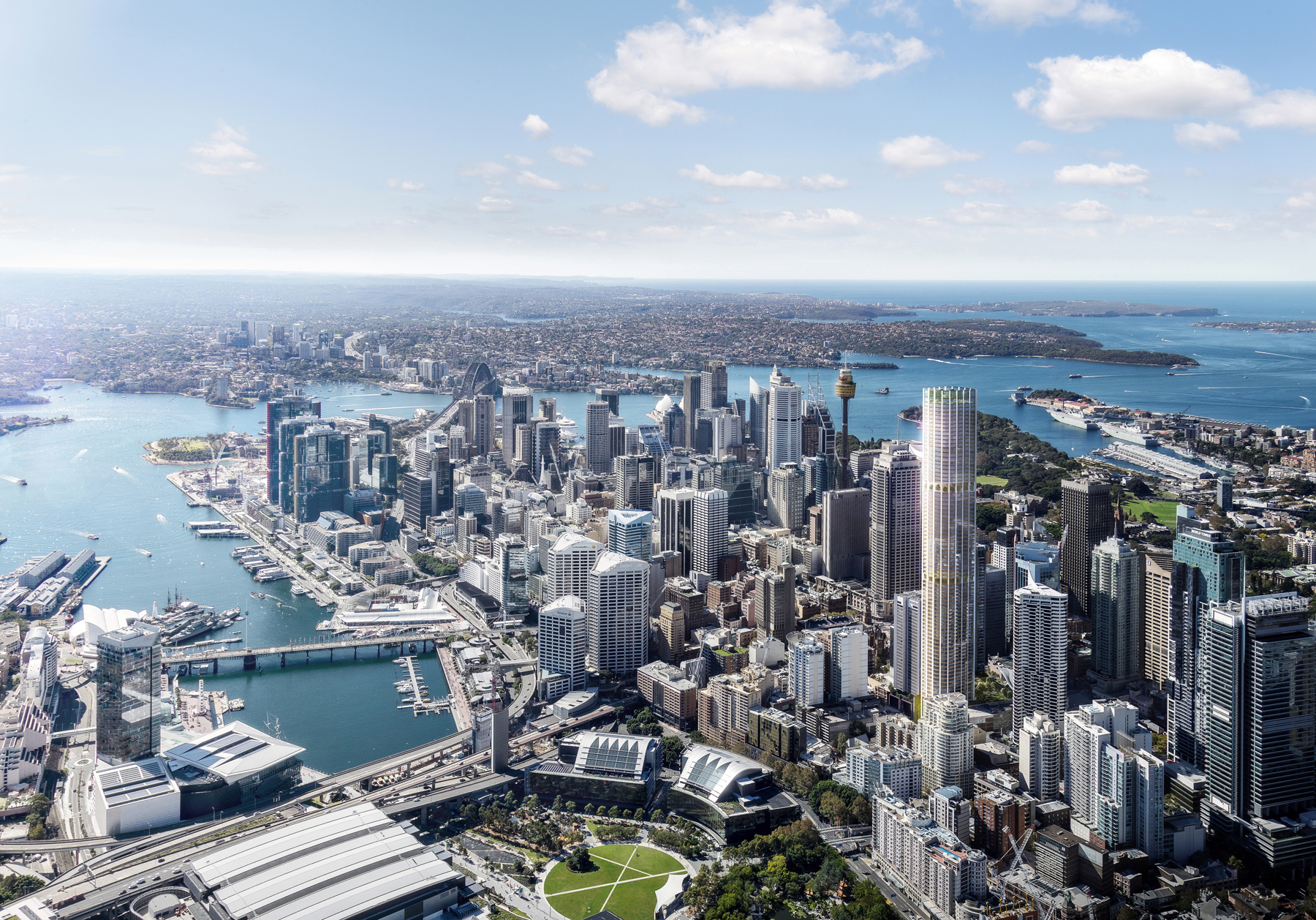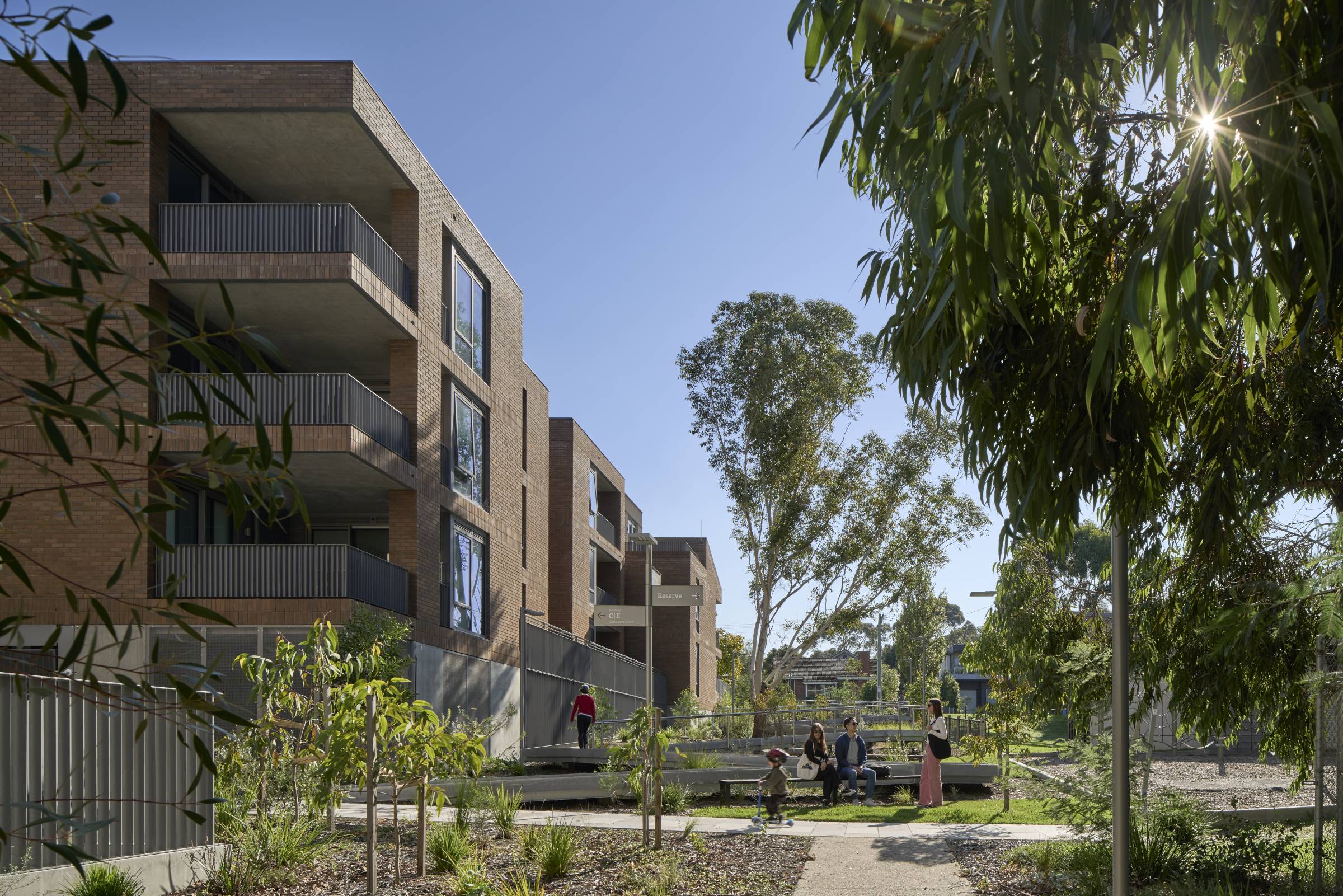
505 George Street gets go ahead
The Architectus and Ingenhoven Architects-designed mixed-use, residential-led precinct at 505 George Street has received planning consent from the City of Sydney, through its Central Sydney Planning Committee.
The landmark project is set to transform the city skyline with the delivery of Sydney’s tallest residential tower, soaring 270 metres above ground. The proposed tower includes 507 apartments including luxury serviced suites and a rooftop restaurant and bar, while the podium comprises a boutique cinema, retail, conferencing facilities, a childcare centre and a meeting room facility for Council.
Architectus Principal and CEO, Ray Brown said “We are elated that 505 George Street has been approved by the Central Sydney Planning Committee. The mix of uses and street activation will redefine the precinct and add to a more diverse and connected neighbourhood. We look forward to working with our design partners Ingenhoven Architects to realise this city shaping project.”
Applying a “friendly neighbour” approach, the signature tower is an environmentally and socially sustainable future-oriented development. Designed to integrate with the existing surroundings 505 George Street includes plans to improve pedestrian connectivity at ground level by linking George Street and Kent Street, as well as significantly enhancing the existing streetscape.
Christoph Ingenhoven, Chairman and Founder of Ingenhoven Architects said “It is a great pleasure to have the opportunity to add a high-rise to Sydney’s wonderful skyline. A sustainable addition to the city, a “friendly neighbour” in the public realm, that due to its integral ecological and green design positively impacts the environment.
We thank the City of Sydney for supporting and endorsing this approach and together with our clients and Architectus, we will once again aim to set new standards for a responsible, social, sustainable and beautiful building in a major city.”
505 George Street has pushed the boundaries of environmentally sustainable design and is set to be Australia’s tallest residential tower to receive a 5 Star Green Star Design and As-Built rating from the Green Building Council of Australia.
Mirvac is managing the project on behalf of Coombes Property Group, with Architectus and Ingenhoven Architects selected following an international design competition in 2018. The building has already received international acclaim for its visionary design. Last year it won the MIPIM/Architectural Review Future Project Award in the Tall Buildings category.
Read more about 505 George Street here.



