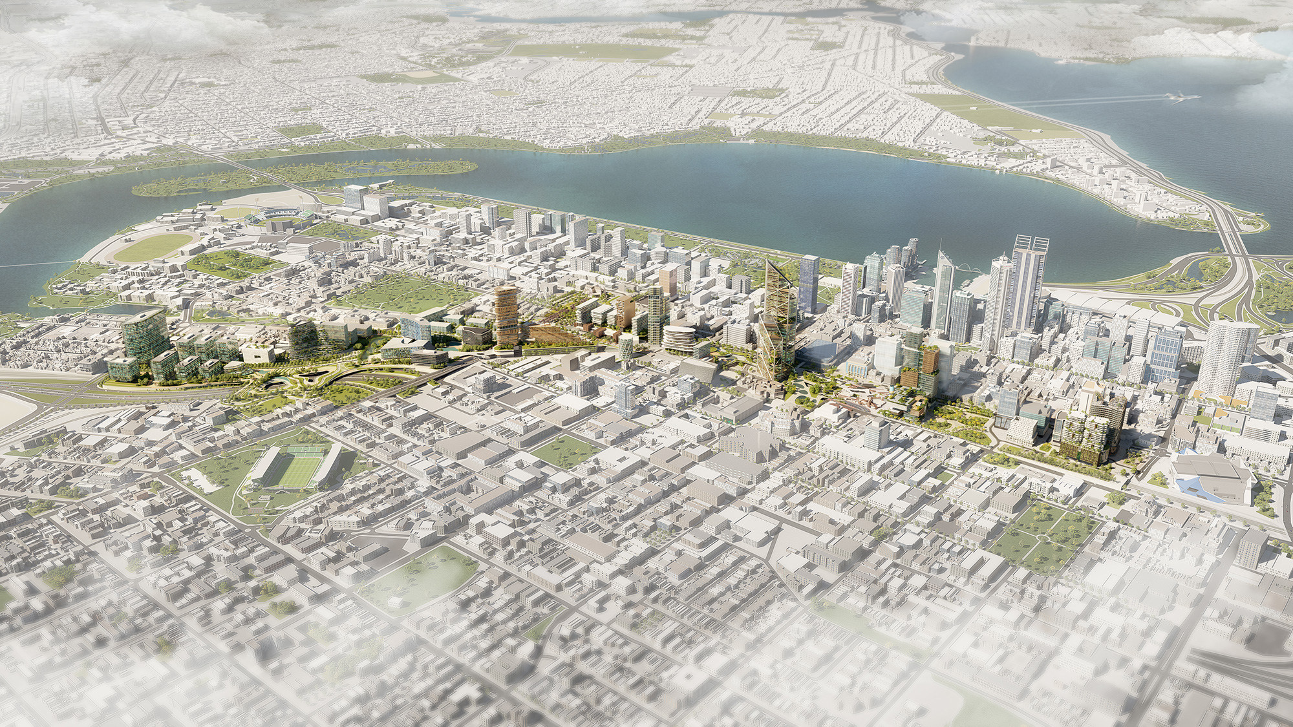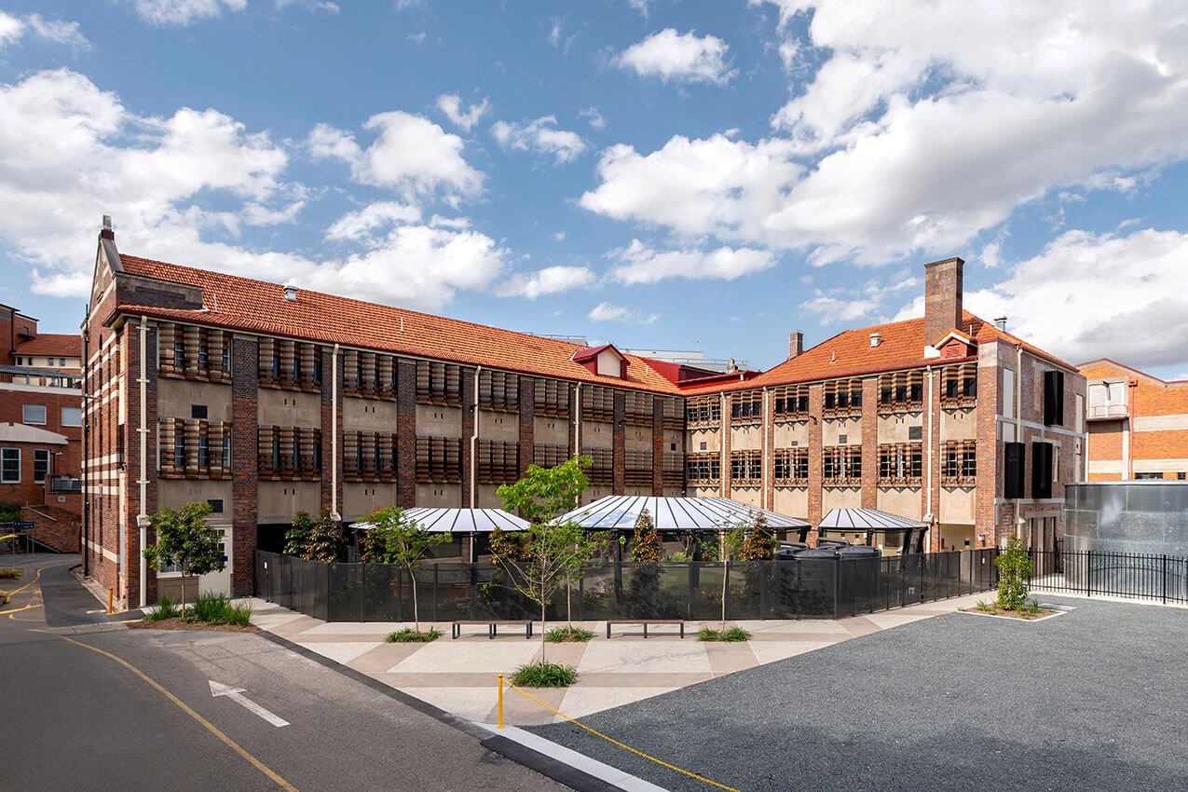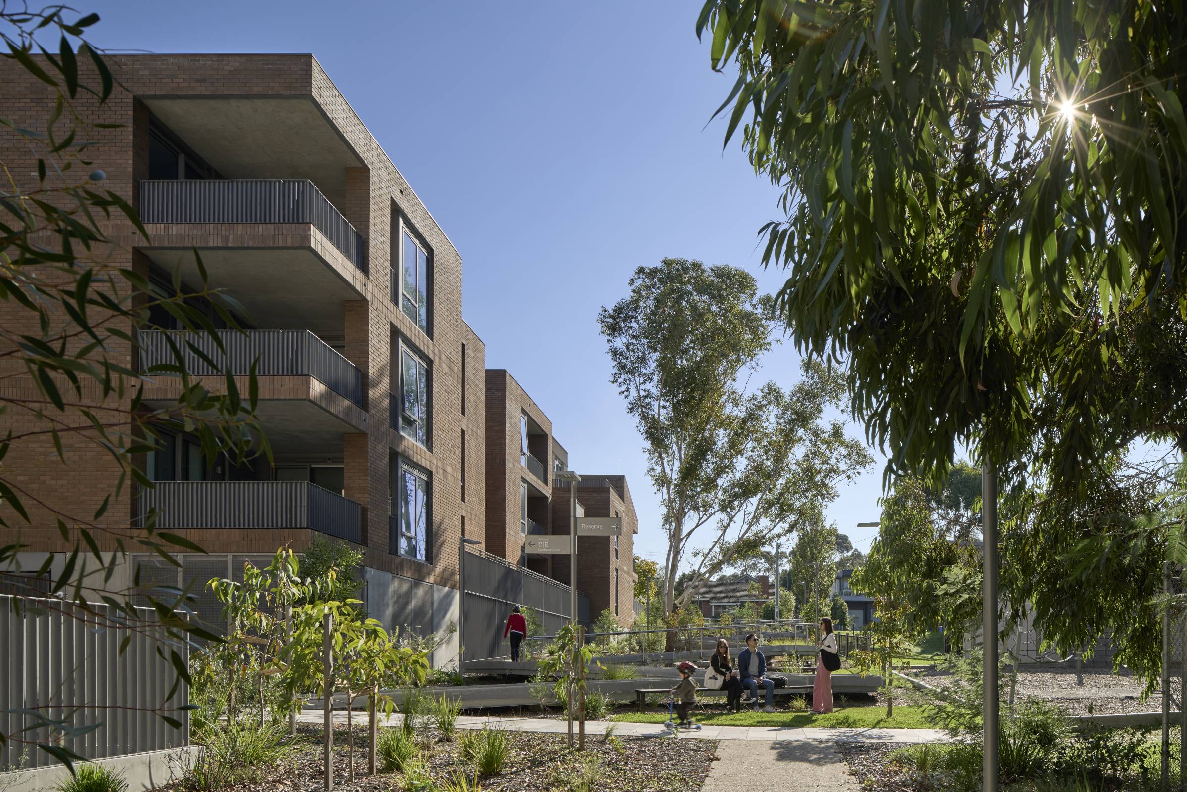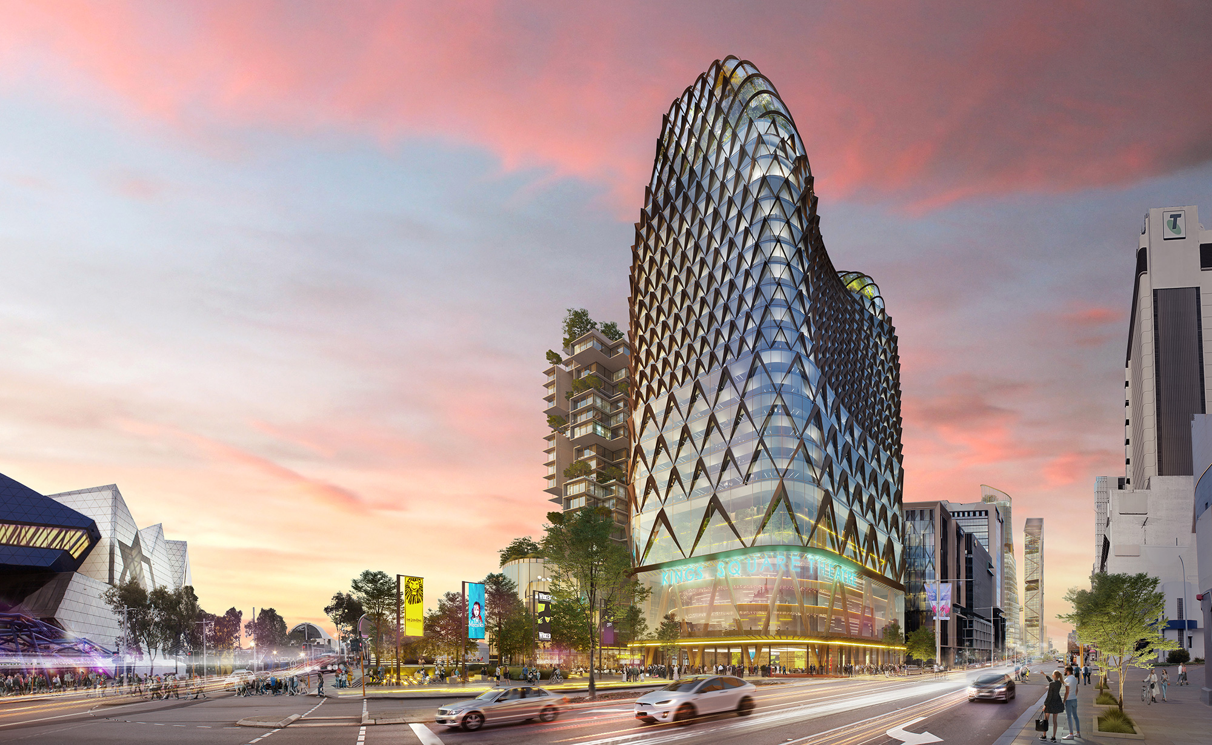
Precinct 1: Kings Square – West End Entertainment Precinct
For many years Perth has required a new inner-city theatre that is a suitable venue to attract the best large theatre shows to the city.
A new entertainment precinct comprises an 1800-seat lyric theatre, art gallery, 5000-capacity live music venue, commercial tenancies, residential accommodation and food and beverage outlets connecting Telethon Avenue to the Perth Arena.
Where better to create such a Precinct than at the old Perth Entertainment site at Kings Square, the traditional home of entertainment in Perth and close to public transport and other existing entertainment facilities, such as Perth Arena as well as food and beverage offerings at Northbridge.
The theatre foyer would wrap around the west, north and south sides of the site, providing a forecourt space to Maaman Street and a prominent podium entrance for the new Kings Square Theatre. Upper-level breakout spaces and bars will activate the podium façade and offer views to the vibrant plaza below.
Connected to the theatre building via a sky bridge, the second building on Telethon Avenue comprises a 5000-person live music and entertainment venue as well as lively food and beverage outlets along the ground entrance level facing Maaman Street and Telethon Avenue. Above, artists’ and recording studios draw Perth’s creatives into the precinct. Together, these spaces form the podium of the building with a separate entrance at Kings Square Park on the east side of the site for residential and apartment hotel facilities located in the main tower above.

Precinct 2: Education City
There is a long-held view among designers and educators that WA’s major universities should establish a city campus. Many of Perth’s overseas students come from large cities in neighbouring Southeast Asia and are more at home in urban environments than the suburbs. The creation of an education campus in the centre of Perth CBD would also open opportunities to link businesses with educators, researchers and students, facilitating a wave of dynamic collaborations.
Precinct 2 is located on City Link lot 10 (north and south). It conceives an interconnected vertical campus that can accommodate one to three universities in a single centralised campus that shares facilities and directly connects to public transport.
The proposal for the Edith Cowan University City Campus (Architectus has designed the concept vision for this project) is the catalyst around which a new exciting Education City takes form. This transformational proposal creates an experiential facility that will revive Perth’s city centre with activity and vibrancy.
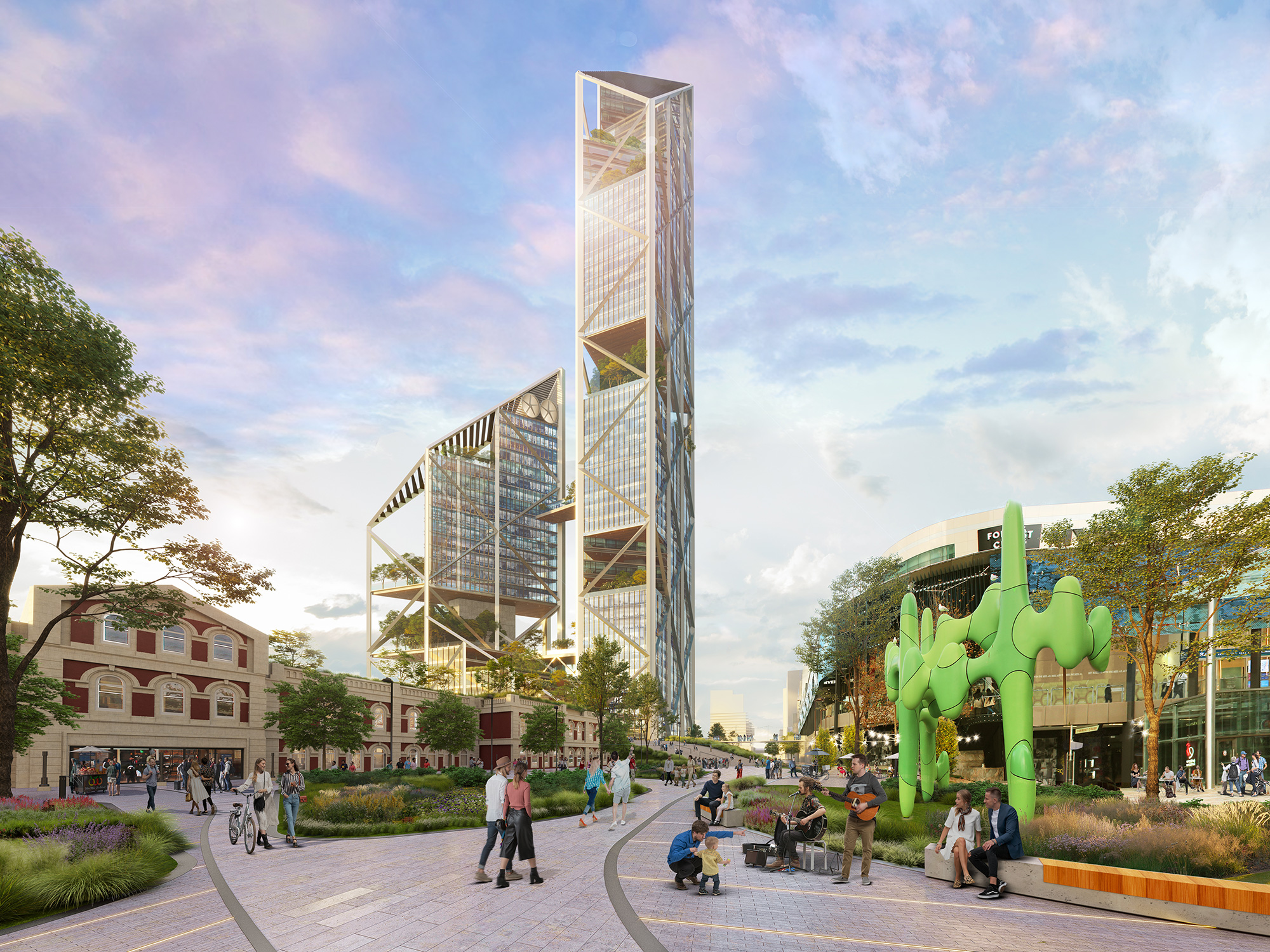
Precinct 3: Plaza Central
The WA government is making deep investments in the new Metronet initiative. However, all tracks lead to Perth Central Station, which is yet to be developed to its full potential so it can service the future transport needs of the Perth CBD. The station will become the centre of the CBD in the future and as such needs a stimulating new vision to guide its expansion.
Importantly, the value capture of such a development can be expanded by using air rights over the station to create new commercial opportunities. This could, in turn, give the city a new grand central station concourse and a landscaped plaza roof, strengthening passageways between the Cultural Centre and the station.
If a small section of Wellington Street is lowered (tunnelled) in front of Central Station, an on-grade, seamless pedestrian plaza could be created between Forrest Place and the station entrance, effectively connecting the Perth retail area with the cultural facilities, Northbridge and the Metronet network beyond.
Architectus’ Plaza Central concept reflects on the site’s history – from pre-colonial times, when lakes, billabongs and other landscape elements were central to social and cultural ceremonies, to colonial times when the infrastructure of railways and bridges formed the basis of a different kind of social and physical connection. Ideas of a restorative nature, to both honour the original landscape and mitigate the impacts of climate change, are brought together in substantial new public gathering spaces and green landscaped areas. A green roof over station platforms features a landscape re-interpretation of Horseshoe Bridge and establishes an adjacent pedestrian plaza above the rail station – a new connection point, linking the Yagan Square to green parklands.
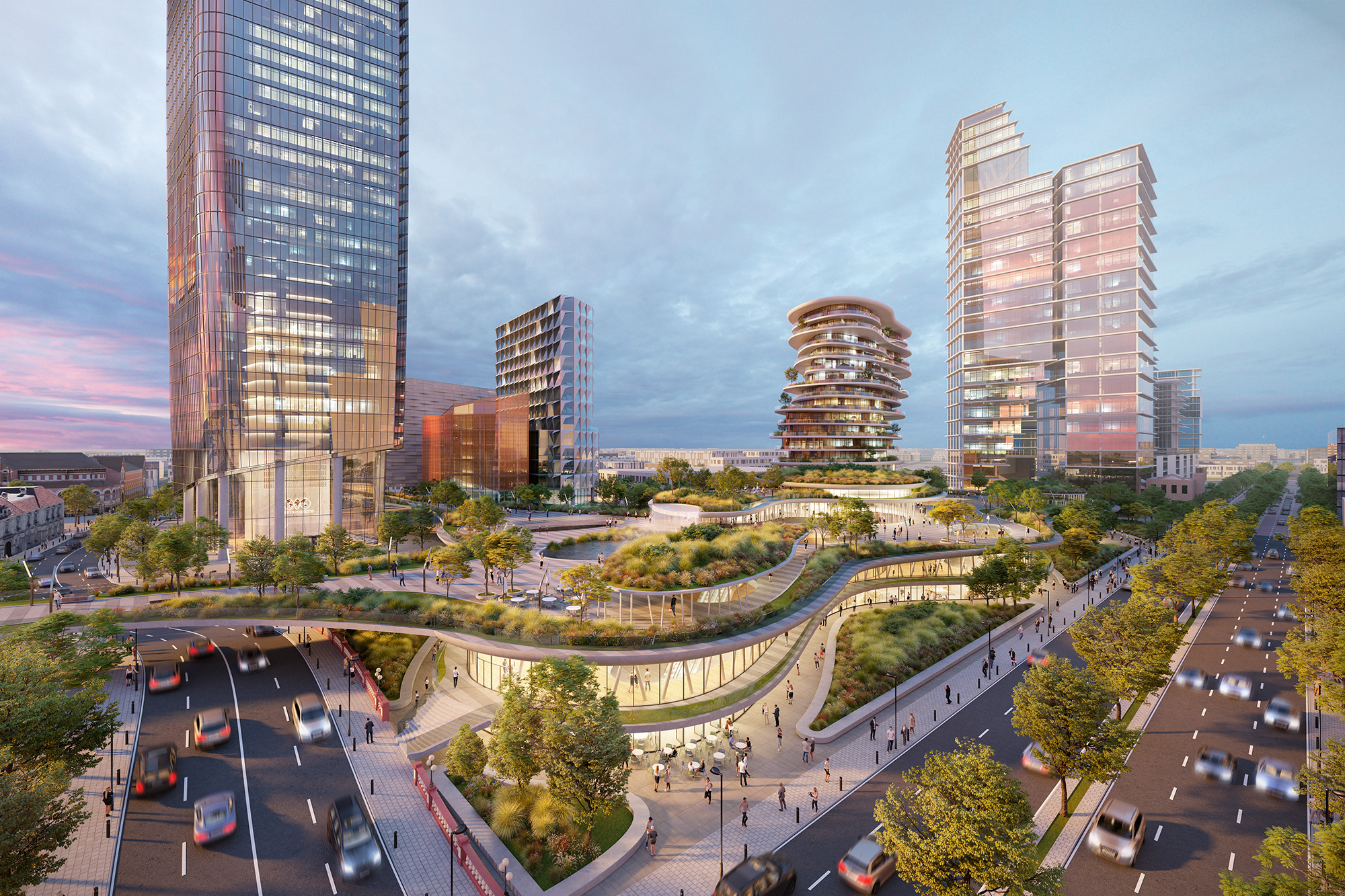
Precinct 4: Cultural Connect
The precinct transforms what is currently a rail reserve eyesore and a barrier to north and south pedestrian connections into an extremely desirable location. Platforms and pedestrian links connect Wellington Street to the existing Perth Cultural Centre, the Future World Trade Centre and the Perth Central Station.
The concept centres on the Western Australian landscape that travellers would see from the air – a landscape dotted with waterholes, lakes, varying colours and layered rock plates. These same aerial vistas are often captured in iconic Indigenous art from Western Australia.
The precinct’s program mix incorporates Indigenous cultural engagement, including spaces to celebrate history, anthropology, archaeology, heritage, ancient knowledge and exhibitions. The flexibility of the design also allows for convention facilities and activated retail spaces, which sit among natural local flora landscaped decks and terraces. These green areas contain water features echoing the waterholes that are sacred to the Aboriginal Peoples of Western Australia, the water is also a memory and recognition of the lakes and swamps that once existed on the site of present-day Perth.
The facilities straddle the rail reserve with large-span structures that provide new north-south connections as well as a direct passageway into Central Rail Station. Above the new precinct, a purpose-built, commercial tower houses Indigenous enterprise government departments and supporting community facilities.
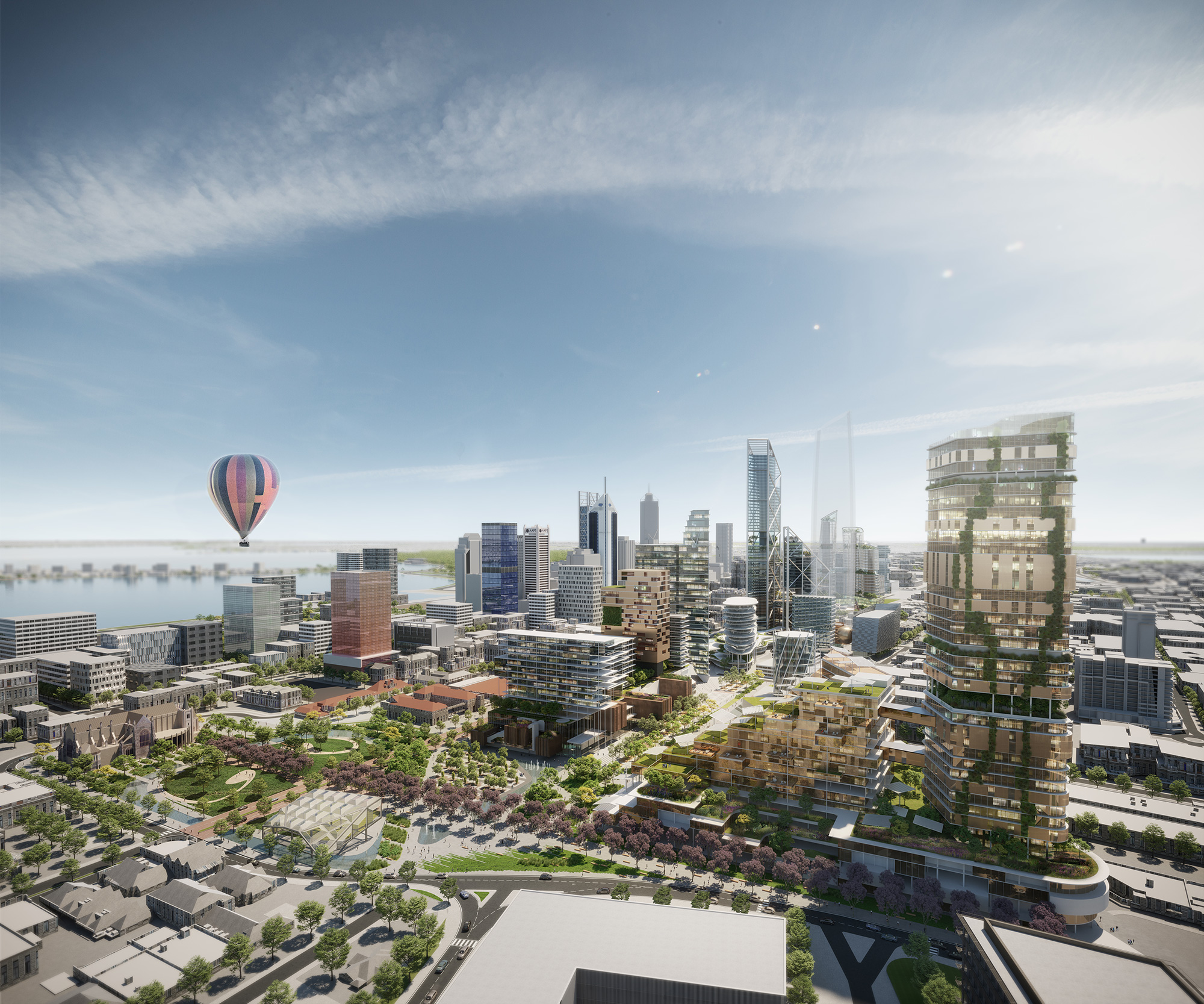
Precinct 5: Health & Wellness Precinct
The old Royal Perth Hospital has come under a lot of criticism over the past few years with the South Block, in particular, nearing the end of its lifespan. Heritage areas of old Perth have been overrun by piecemeal hospital expansion over many years; these buildings need restoring and reclaiming so Perth can enjoy one of the few heritage pockets that did not get demolished in the 1960s and 70s. A long-term staged development plan will bring this area back to life and create a precinct dedicated to holistic health, incorporating the hospital and facilities for community outreach, population health, translational research and education.
Architectus conceives this future health precinct as the green fulcrum of the city, consolidating the hospital on the north side of Wellington Street with a series of world-class buildings mixing residential, hotel and commercial uses into the precinct.
The concept restores and celebrates the site’s heritage buildings and incrementally upgrades and replaces other assets nearing the end of their useful life to achieve high amenity and low-carbon operation. St Mary’s Cathedral is brought into the precinct and surrounded by a new park setting befitting its status as one of Perth’s most important buildings. This green landscape extends up and over Wellington Street and links the urban realm to the precinct.
The new hospital building extends to the current site of the carpark on Lord Street, creating an edge to the rail tracks. Elsewhere, Wellington Street is reimagined as an active boulevard with mixed-use development forming a series of blocks, developed over time, to provide ground-level retail amenity, commercial tenancies, medical suites, hotel and apartments.
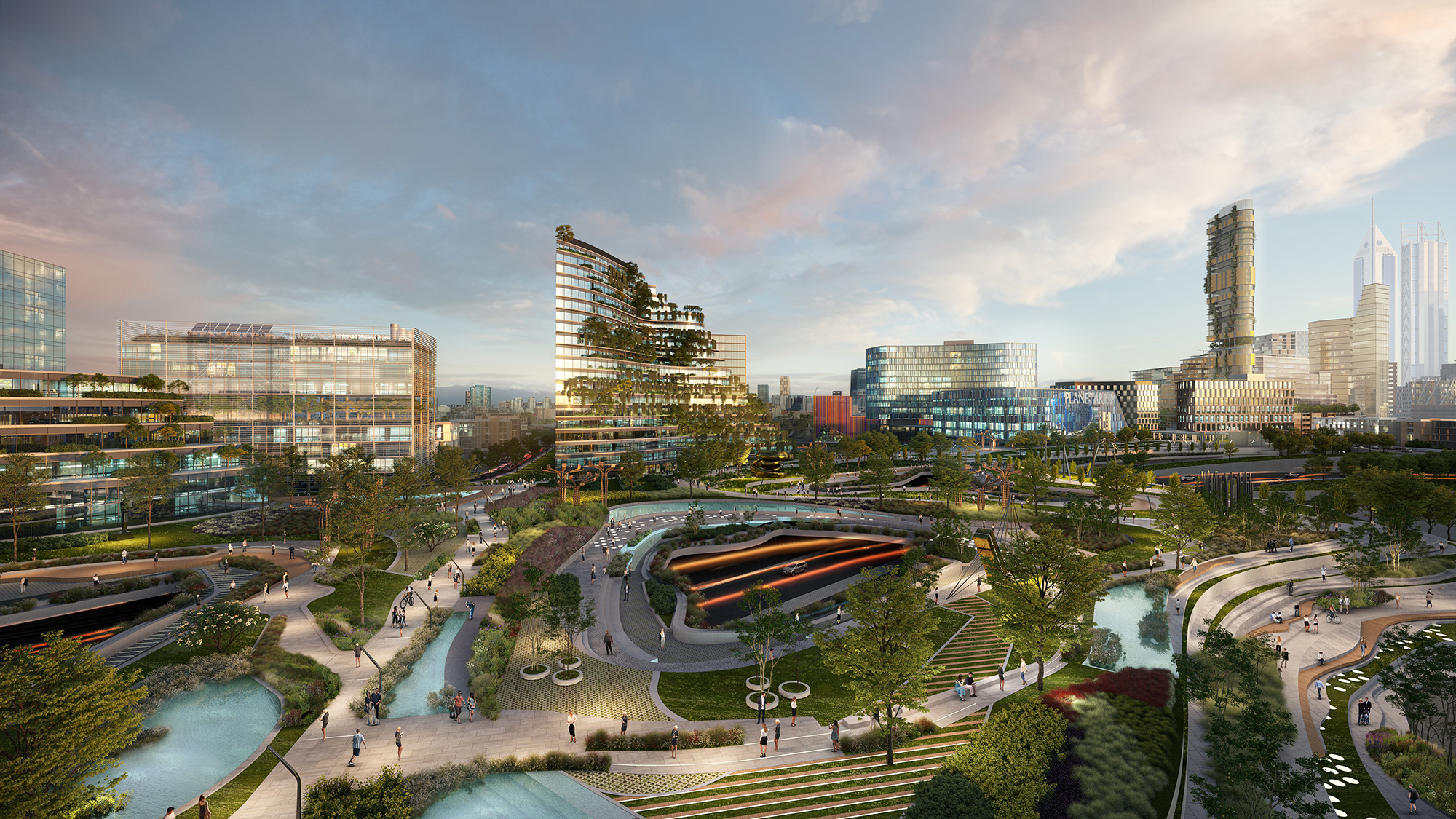
Precinct 6: New Energy City
The largest of the six precincts, New Energy City suggests a pathway into Perth’s future as a city transitioning from fossil fuel dependence to sustainable energies. Here, researchers and innovators will work to leverage the state’s abundant natural resources that exist above the ground – wind, solar, wave, hydrogen as well as battery technologies.
The staged development utilises government-owned land to create a future-focussed research and development park, which will attract world-class companies, researchers, universities and educators along with businesses, students and collaborative partnerships from Southeast Asia and beyond.
A floating landscaped deck covers the site and connects to major roads and public transport. This deck has terraces that mimic the natural contours of the site and connects underneath to the buildings that sit on columns. This series of interconnecting parks and wetlands recall the site’s indigenous wetlands. They begin to repair the balance between buildings and nature, between past and present, and provide an oasis for the innovators working in the New Energy City.
