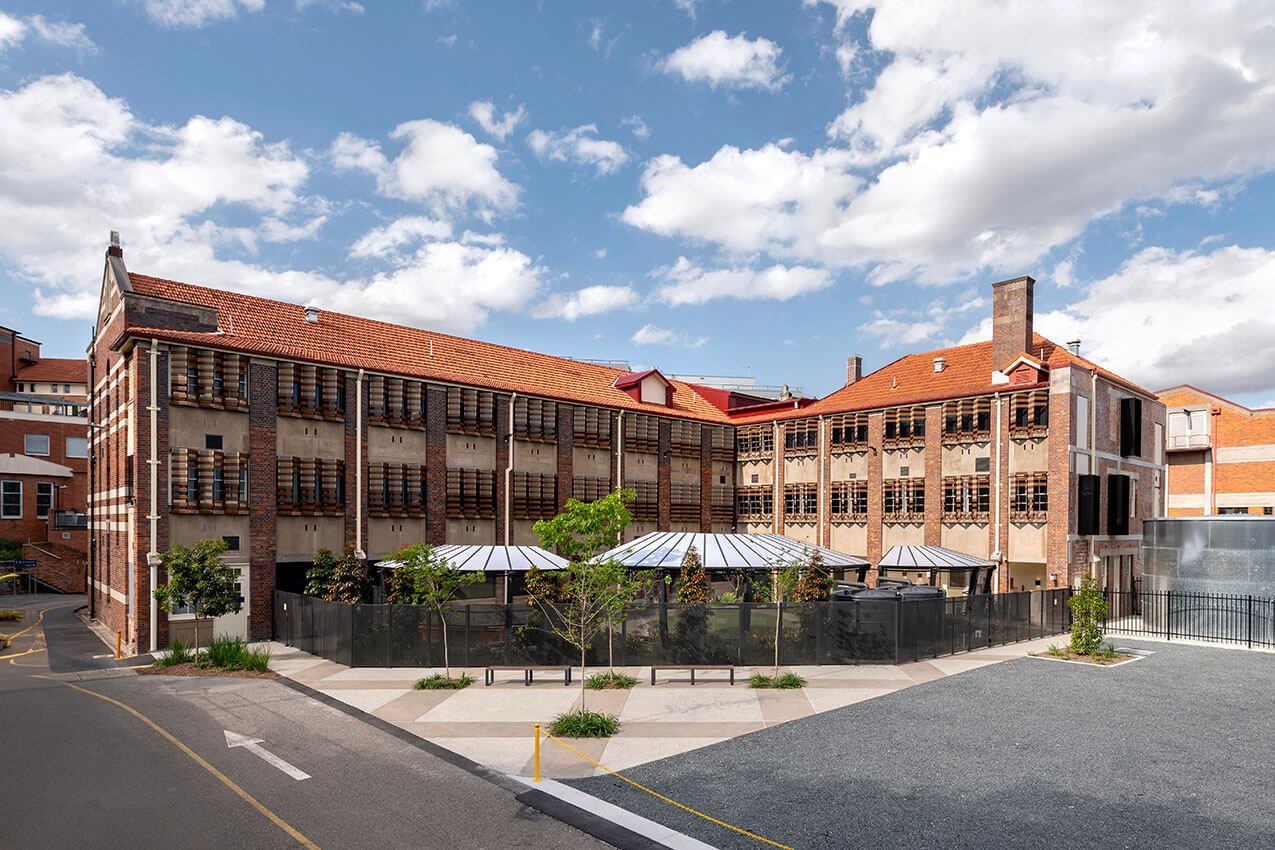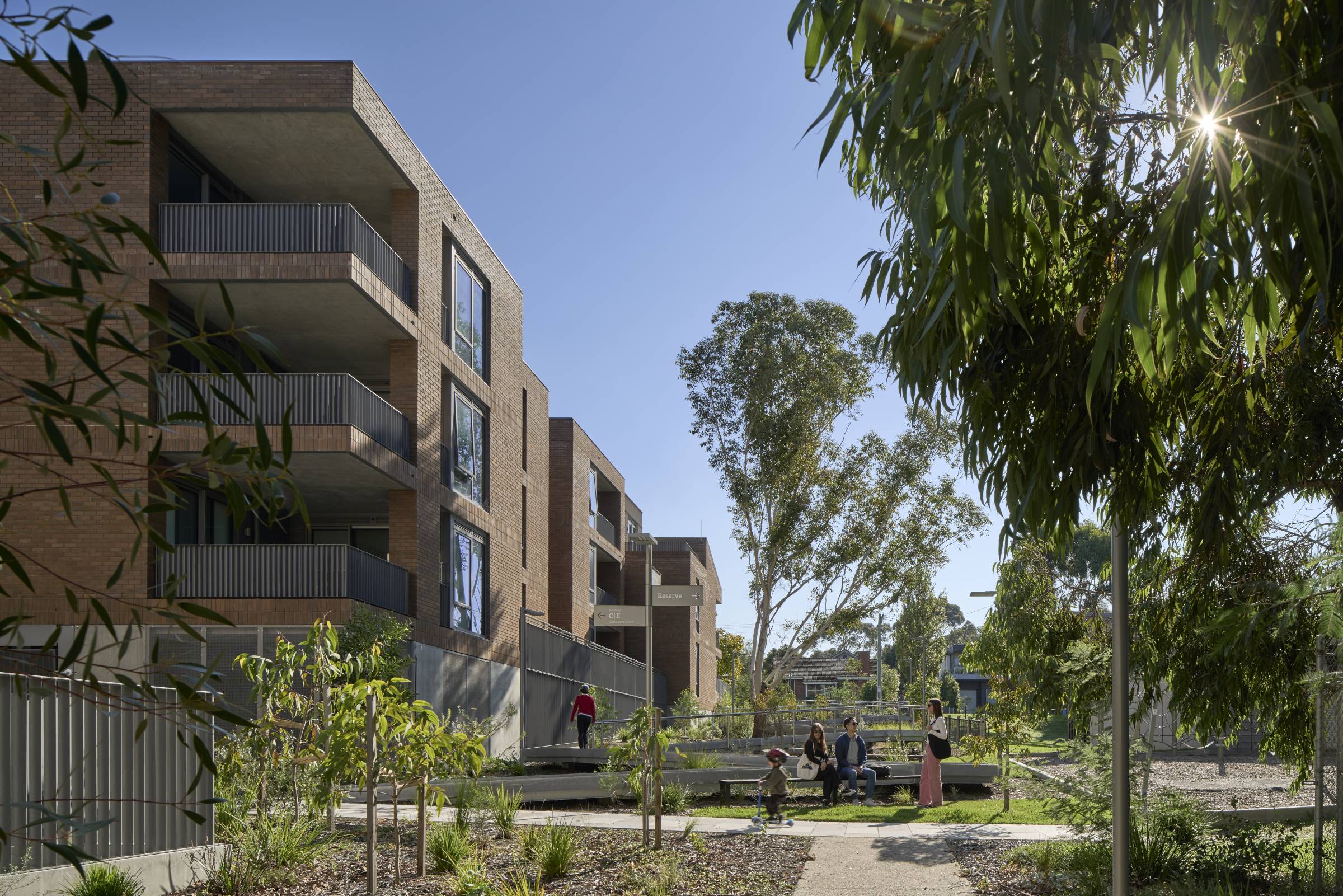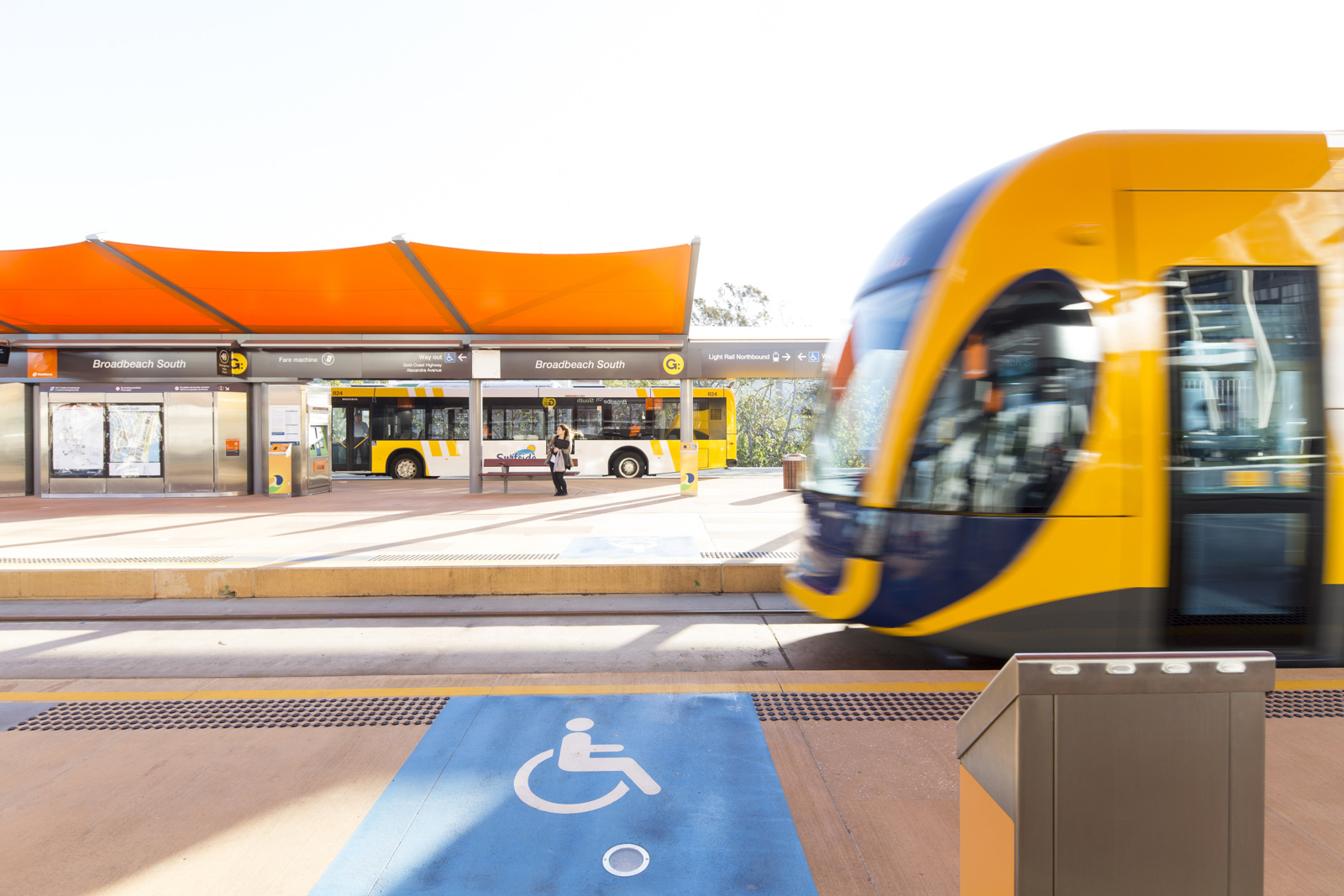
Figure 1: The Gold Coast Light Rail.
Architectus provided city planning, urban design and architectural design services to the GoldLinQ consortium (comprising McConnell Dowell, Bombardier and KDR Gold Coast (Keolis and Downer EDI) and Plenary Group) who developed this significant infrastructure project for South East Queensland. The G:Link system design is part of a city changing process: a new mode of public transport addressing environmental, social and economic sustainability.
Stage 1 of the project comprises a thirteen kilometre light rail corridor and 16 stations including five transport interchanges, an underground station at Gold Coast University Hospital, light rail and pedestrian bridge structures, associated infrastructure works and ancillary buildings with a total budget of $1.2billion.
Figure 2: Hinterland and coastal light rail precincts.
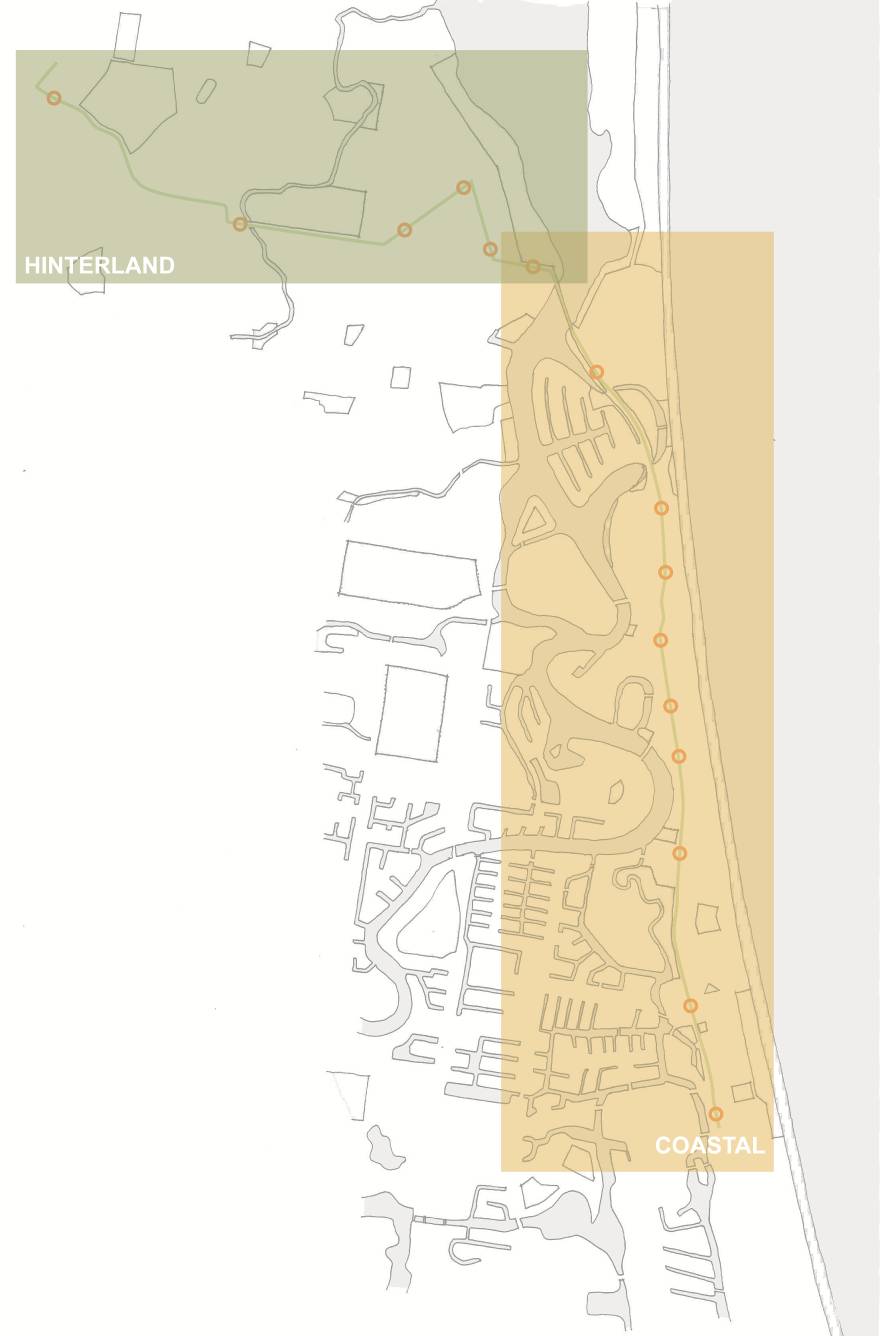
Architecture and urban design: precincts, future proofing and master planning
The G:Link transverses the inland ‘Hinterland’ Precincts and beachside ‘Coastal’ Precincts – the two diverse halves which make up the Gold Coast whole. The Hinterland Precincts represent the “Green behind the Gold” and are characterised by rolling foothills and a mix of uses from health and knowledge at Gold Coast University Hospital to the historic Southport Town Centre. The Coastal Precincts hug the Gold Coast beaches from the Nerang River crossing in the north through to Surfers Paradise and Broadbeach in the south. This dune landscape is dominated by a north-south highway which is punctuated by east-west connections and the meandering canal system.
Over the changing corridor the urban and landscape design was carefully formulated to integrate with the local context. Ground plane design allows for barrier-free walk up environments, promoting a high level of pedestrian activity. The subtropical planting scheme is sympathetic to the Gold Coast climate and enhances the existing streetscape.
Figure 3: The G:Link connects key destinations in the Hinterland Precincts – Gold Coast University Hospital and Griffith University – to the Coastal urban centres of Broadbeach South and Surfers Paradise. These new connections are integrated with bus services, cycleways and pedestrian walk-up spaces.
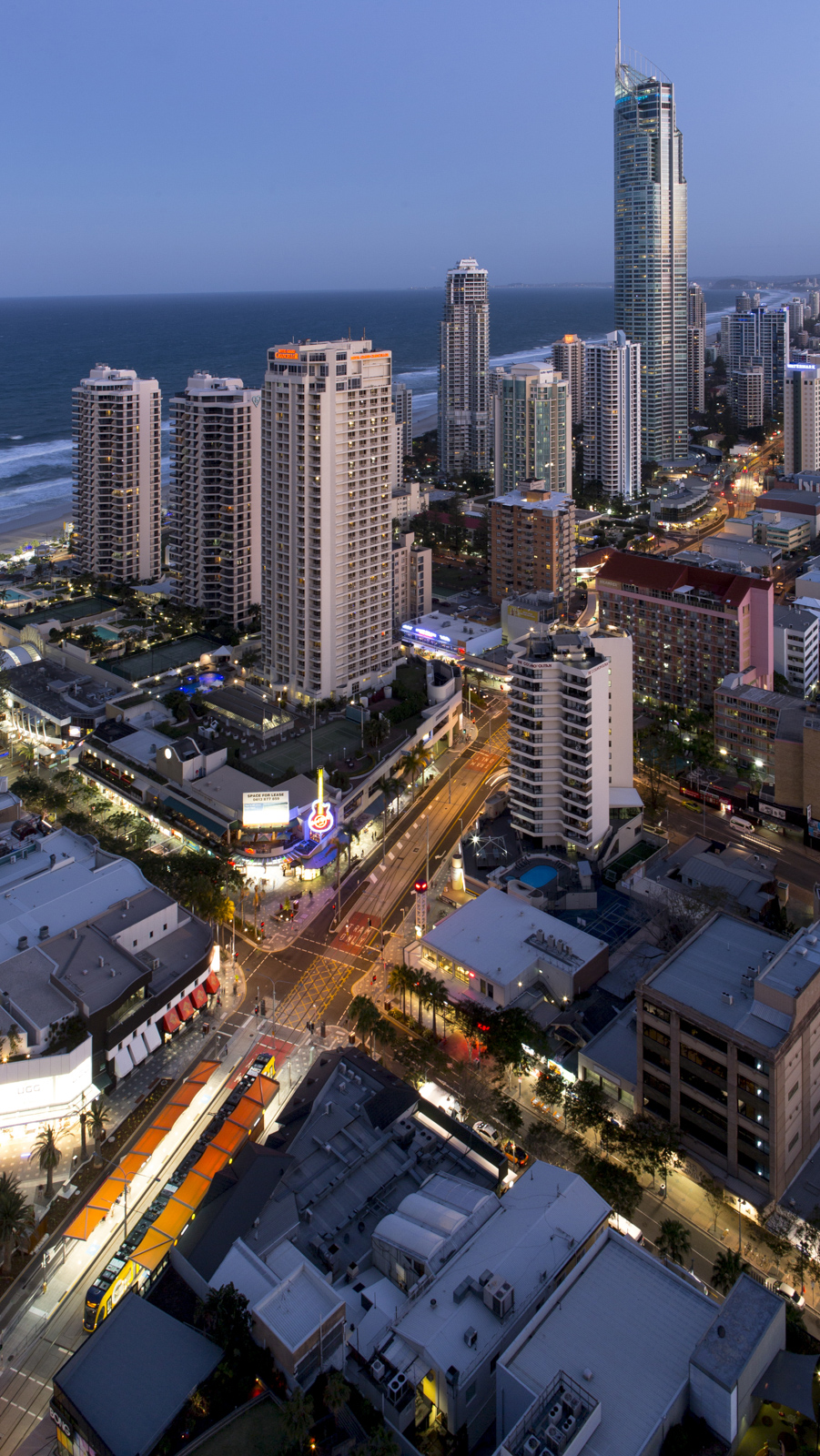
Architectus developed urban design studies which explored interfaces with existing and future planned development at the key stations and interchanges along the system and master planning options for up to 25 years.
This task involved testing the locations of station and interchanges to ensure that urban renewal, growth and Transit Oriented Development will be encouraged. The studies sought to think beyond the spatial confines of the GCLR system corridor and considered the broader connections to key destinations. As a result new pedestrian bridges were identified and proposed at Nerang River and Tallebudgera Creek, with the Nerang River pedestrian and cycle bridge included and delivered within Stage 1.
The success of this approach is particularly apparent in Southport Town Centre, which has received numerous Development Applications with new mixed-use developments comprising 5000 residential apartments and 40 000 m2 of commercial space.
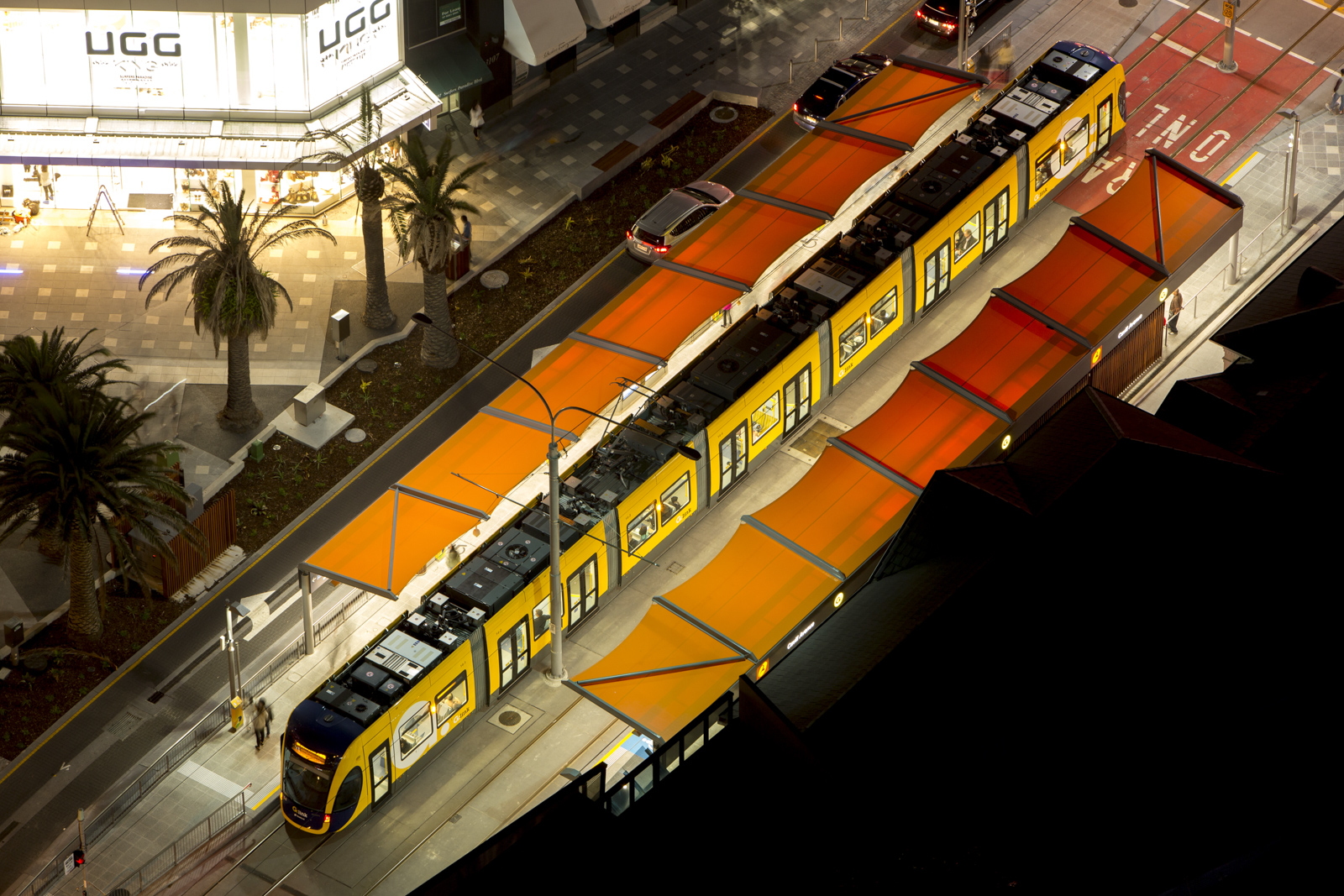
Figure 4: Bold colourful canopies made of tensile fabric provide generous shade and are able to withstand extreme weather conditions.
Station and system architecture
The G:Link urban design and station architecture is designed specifically for the Gold Coast and to have a sense of place. This is illustrated with the growing sense of ownership that the local community has for the G:Link , and how the project has become “our Light Rail”.
Materiality in particular addresses the challenges of the Gold Coast’s subtropical environment in achieving customer comfort. Bold colourful canopies made of tensile fabric provide generous shade and able to withstand extreme weather conditions. Permeable timber batten screens are utilised as an alternative to glass, allowing cool air to circulate while providing visual connection and clear lines of site.
Modular Design
Following rigorous fit-for-purpose and whole-of -life cost analysis, the Architectus solution for the G:Link station architecture was a modular one. Modular design provides a strong design identity within a changing landscape and offers a consistent high-quality customer experience including:
– Integrated ticketing.
– Signage and way-finding.
– Real-time passenger information displays.
– Route and local area maps.
– Customer seating and drinking fountains.
– Lighting design and security systems.
Each G:Link station comprises systems and elements that can be easily added to, allowing for rapid expansion for increased future demand. Station components can also be quickly and easily repaired or replaced, lowering long-term maintenance costs. This modular, kit-of-parts approach enabled a low-impact delivery by reducing on-site construction; achieving consistent high-quality finishes, and a ‘whole of journey’ aesthetic solution.
System Identity
A process of blue-skies thinking developed the new G:Link identity and with close
client interaction and positive guidance was integrated into the system design with the TransLink corporate identity orange incorporated into the G:Link station canopies and way-finding. The result is a fully coordinated branding, signage and way-finding identity within the system design.
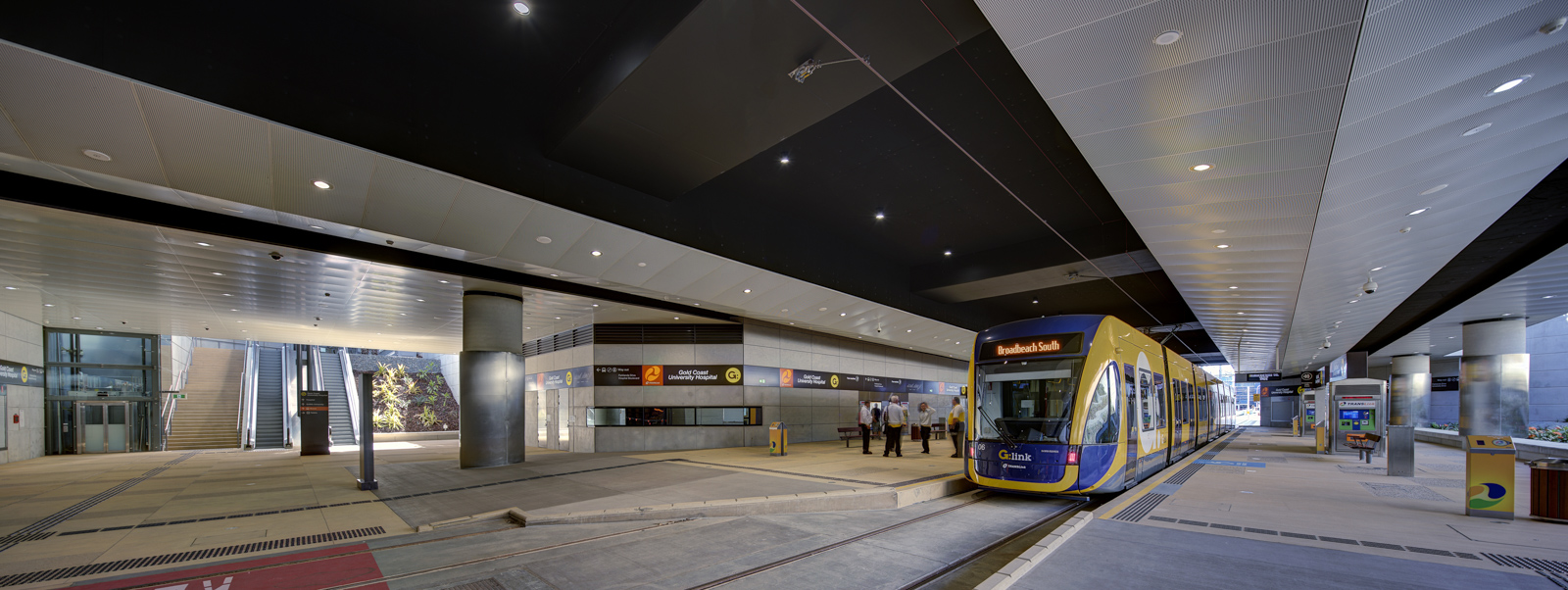
Figure 5: the Gold Coast University Hospital Interchange.
Interchanges
There are five interchanges within the system corridor of the Gold Coast Light Rail:
- Gold Coast University Hospital (GCUH): The Health and Knowledge precinct
- Griffith University: The Health and Knowledge precinct
- Southport: The historic centre of the Gold Coast, an area ripe for regeneration.
- Cypress Avenue: A hive of activity dominated by tourism and vertical high density.
- Broadbeach South: The Casino, the Convention Centre, retail and Pacific Fair.
These interchanges were envisioned as vital ‘Life Lines’ of public transport for the Gold Coast. Essential to their success was the integration of intermodal public transport with feeder bus services, cycleways, and pedestrian desire lines.
The efficient interface with local bus services particularly at Broadbeach South and the interchange station at Gold Coast University Hospital, are key contributors to higher than expected system popularity. Broadbeach South brings light rail and bus services together, providing direct cross platform transfer between transport modes and an intuitive, easy to use interchange.
Land use analysis revealed the potential for supportive infrastructure such as pedestrian bridge connections that optimise pedestrian catchment and improve connectivity to activity centres. Provision was also made for end-of-journey facilities to improve amenities for cyclists.
The interfaces, connections and crossovers with other transport networks within these interchanges are broadly east-west along the system corridor, activating an important cross-grain within the urban fabric of the Gold Coast.
Utilities
In ground services and utilities were a major issue for the project delivery and relocation and protection of utilities was one of the great challenges for G:Link. The 13 km route involved opening the ground to reveal many unidentified, old and remnant services not indicated with surveys and the project involved considerable efforts in replacing and upgrading many in-ground services. GoldLinQ worked hard with the Client, developing processes and solutions to minimise disruptions and communicating with stakeholders, business and the community.
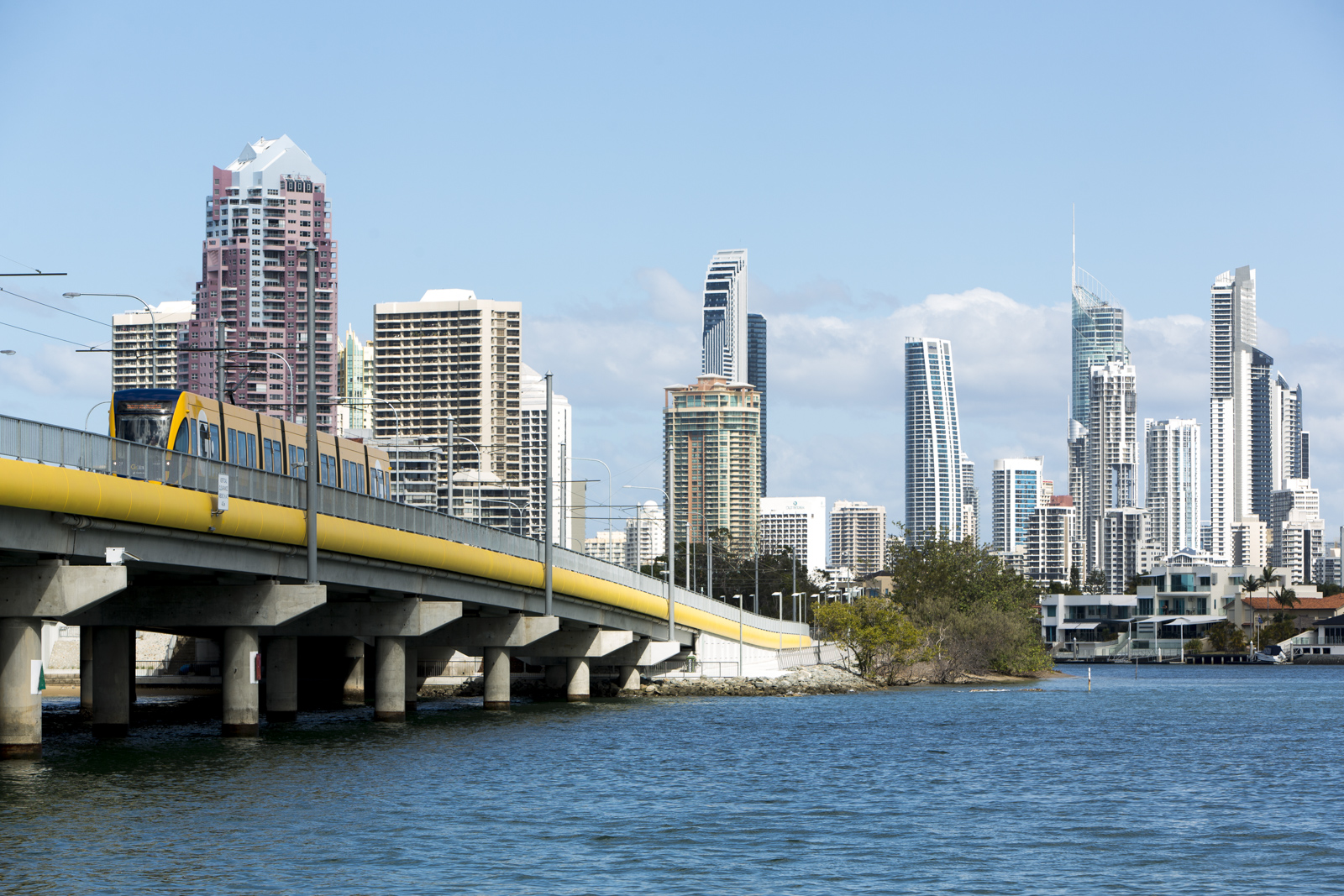
Figure 6: the Nerang River Bridge.
Bridges
The project necessitated the construction of two bridges. The Smith Street Viaduct lifts over undulating landscape providing light rail vehicle access to the Maintenance Depot and Stabling Yard. The Nerang River Bridge comprises a light rail bridge and separated pedestrian and cycle bridge which run either side of the existing highway bridge.
The architectural concept was one of reduction; to use as few structural elements as practicable, and to achieve forms which are as slim as possible. This approach was employed to minimise the impact of structures on the environment and landscape, and particularly Broadwater and the Nerang River. The Smith Street Viaduct passes across Loders Creek and an area of important environmental significance.
Early analysis determined that cable stayed structures and vertical towers would be a visual intrusion as well as a capital cost and maintenance disadvantage. Architectus concluded that bridge forms with a horizontal emphasis were most appropriate and of lowest impact on the landscape. Passengers can appreciate the bigger picture, understand where they are and sense the exceptional experiences of crossing Smith Street and Loders Creek, and the spectacular crossing of the Broadwater and Nerang River.
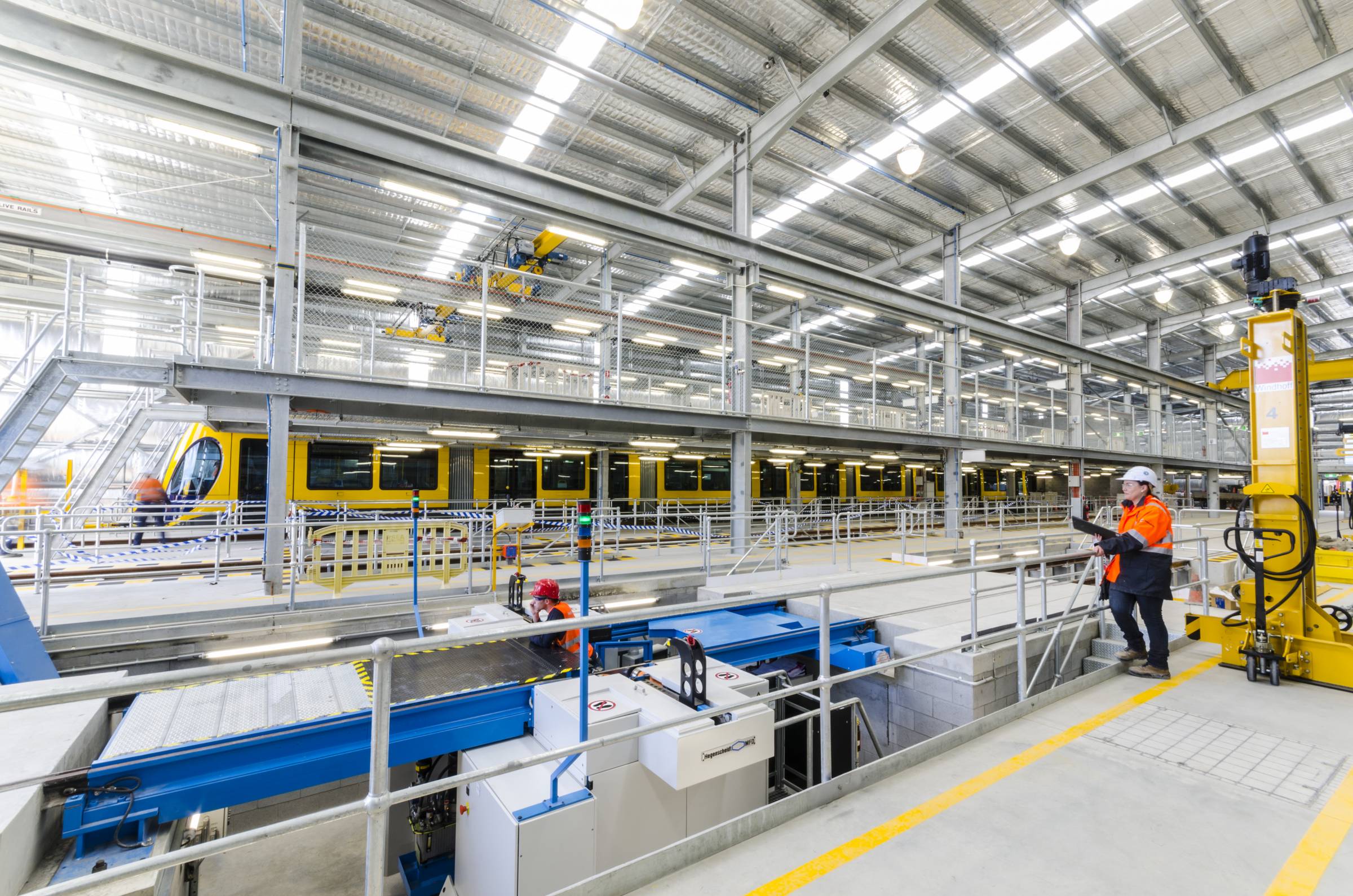
Figure 7: Maintenance depot and stabling yard.
Maintenance depot and stabling yard
The Gold Coast Light Rail Maintenance Depot and Stabling Yard is located in a complex and environmentally sensitive area. The reference design positioned the depot on a reclaimed landfill site. Through innovative infrastructure planning and rail engineering the rail alignment and buildings were re-positioned to the east of the site, minimising site excavation and environmental impacts.
The facility was designed as unpretentious and low key with the intent of achieving minimal visual impact. The relocation provided the advantage of placing the building within the gully depression at the eastern edge of the site. The result is an elegant horizontal building with a minimal form, at rest in the landscape.
The internal planning of the maintenance building is driven by the primary functional spaces of the maintenance hall and operations control centre. The design emphasises connectivity, with a clear line of site from control room to stabling yard and offices and meeting rooms arranged in a rational L-shape on the boundaries of the maintenance hall.
The depot is designed to achieve a 4 Star Green Star Industrial V1 rating from the Green Building Council of Australia. Through optimising the project scale the stabling and maintenance facilities provide significant surface areas for harvesting and collecting rain water. Rainwater harvesting is key to the sustainable provision of water for site irrigation and vehicle cleaning and maintenance services.
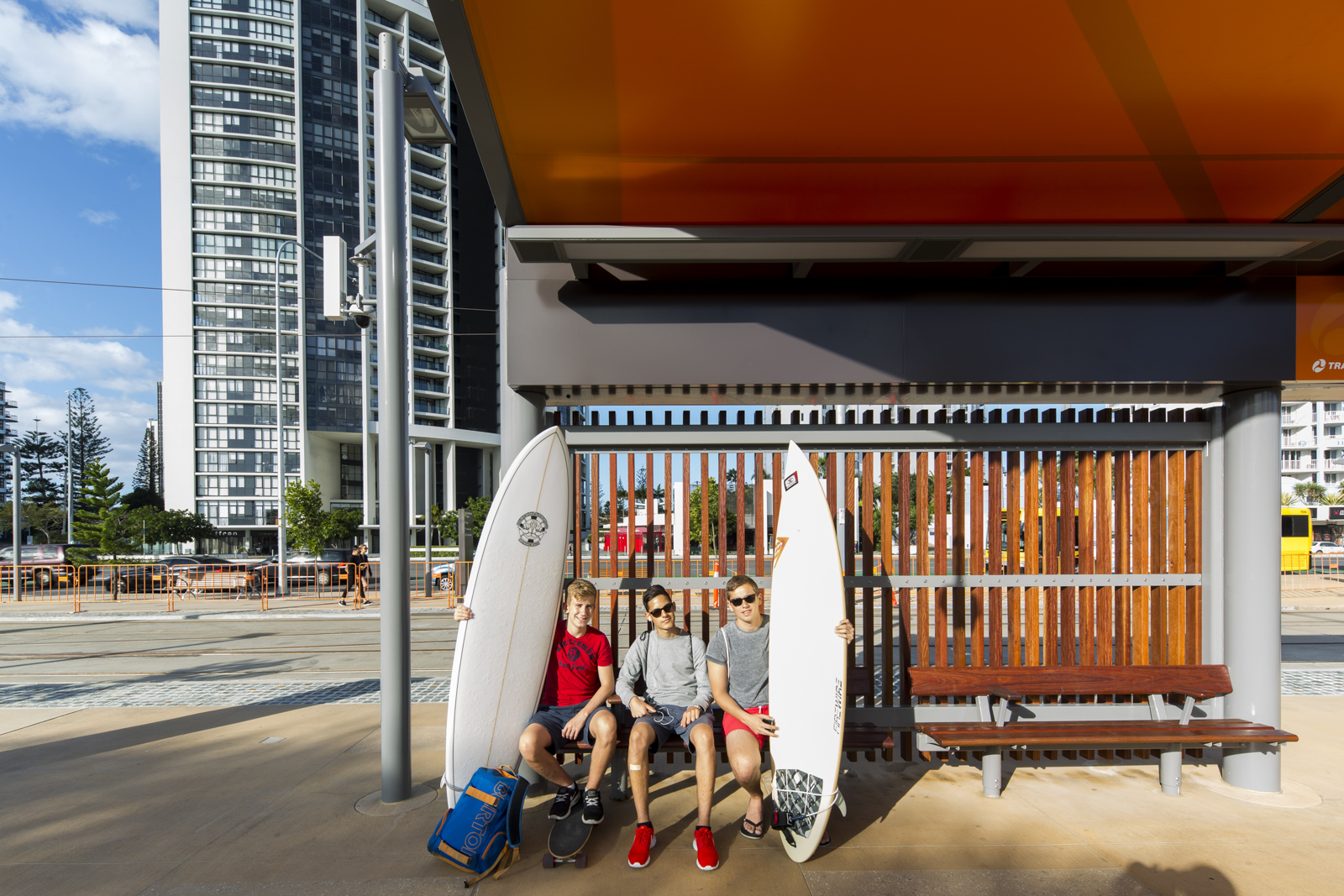
The G:Link received the Infrastructure Sustainable Council of Australia (ISCA) 2014 Infrastructure Sustainable Project Award.
Sustainability
Our approach to sustainable design has been to focus upon resource and impact minimisation, through use of a carefully designed modular system targeting the following measures:
- Achieving optimum planning for system growth and urban renewal.
- Delivering a modular design and optimising use of common elements.
- Selection of appropriate materials and plant species.
- Use of local materials, skills and resources.
- Optimising passive systems for air movement and ventilation.
- Minimising water consumption and providing water harvesting.
- Optimising the use of low-embodied energy, recycled and renewable materials.
The urban design employs Water Sensitive Urban Design (WSUD) guidelines, paying particular attention to geology, groundwater and stormwater management and future proofed design for increased frequency of storm events and storm intensity.
The G:Link is a crucial step in providing renewal and new land use opportunities along the corridor and to demonstrate excellence in Transit Oriented Development (TODs). Architectus identified opportunities for TODs in support of the Gold Coast’s urban renewal and sustainable management of growth.
The five interchanges are key to the G:Link’s sustainability. The efficient interaction between transport modes at interchanges has been carefully considered and integrated including:
- Pedestrians and cyclist active transport.
- Local buses and regional coaches.
- Kiss-and-ride and taxi services.
The interchange designs bring light rail and bus services closer together, minimising travel distances between modes and achieving visual connection. Direct cross-platform transfer between bus and light rail provides an intuitive and easy to use interchange design which promotes modal shift.
The urban and landscape design includes careful selection of materials and plant species. Stations include use of recycled native hardwood for batten screens and customer seating, providing a low-embodied energy solution with use of local materials and resources. During landscape construction organic material has been recycled into planting beds.
The system design has paid particular attention to avoid threatened fauna and the Wallum froglet and Green-thighed frog colony present at the Smith Street Viaduct, and the Cascades Water Gardens flying fox colony on the Gold Coast Highway.
