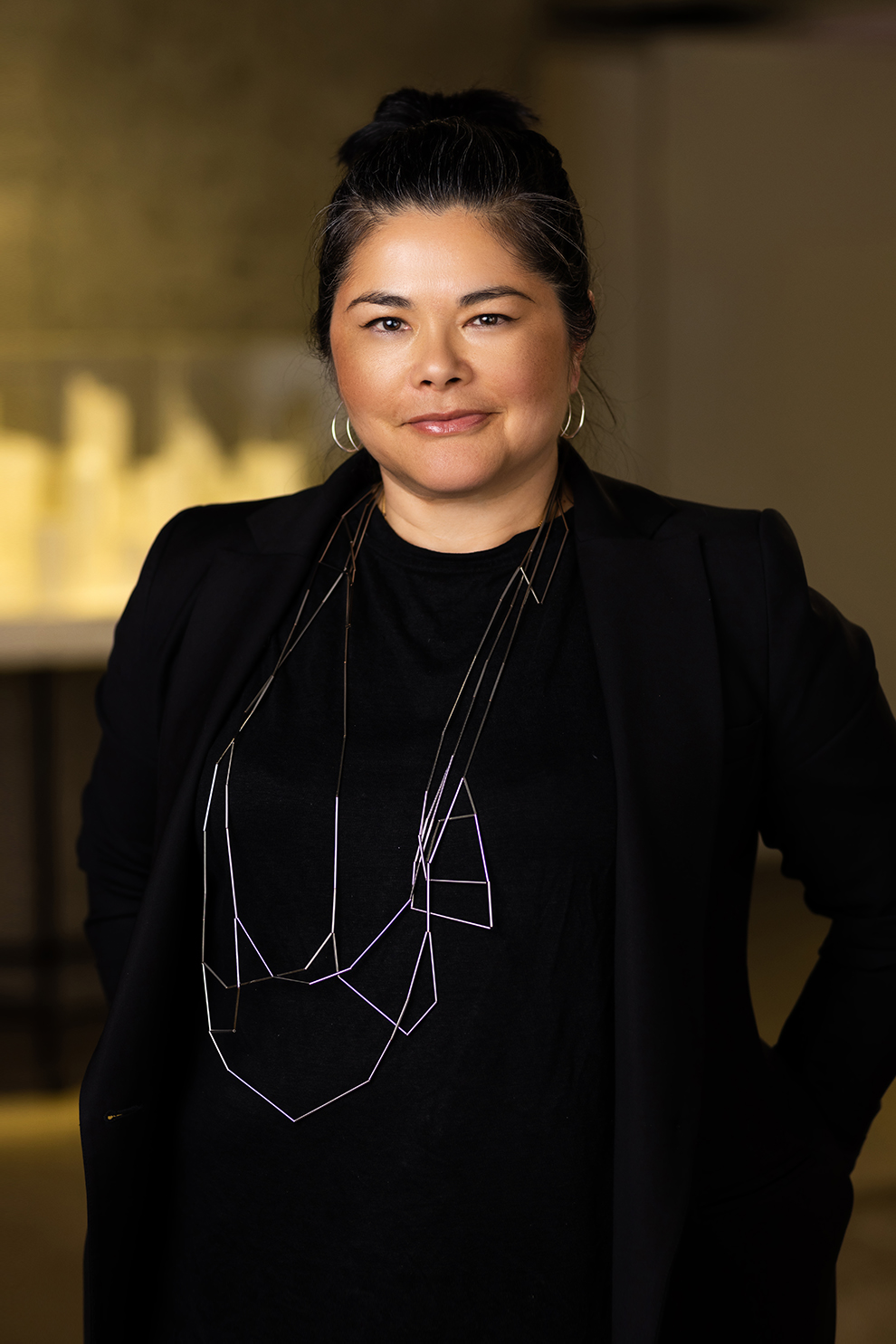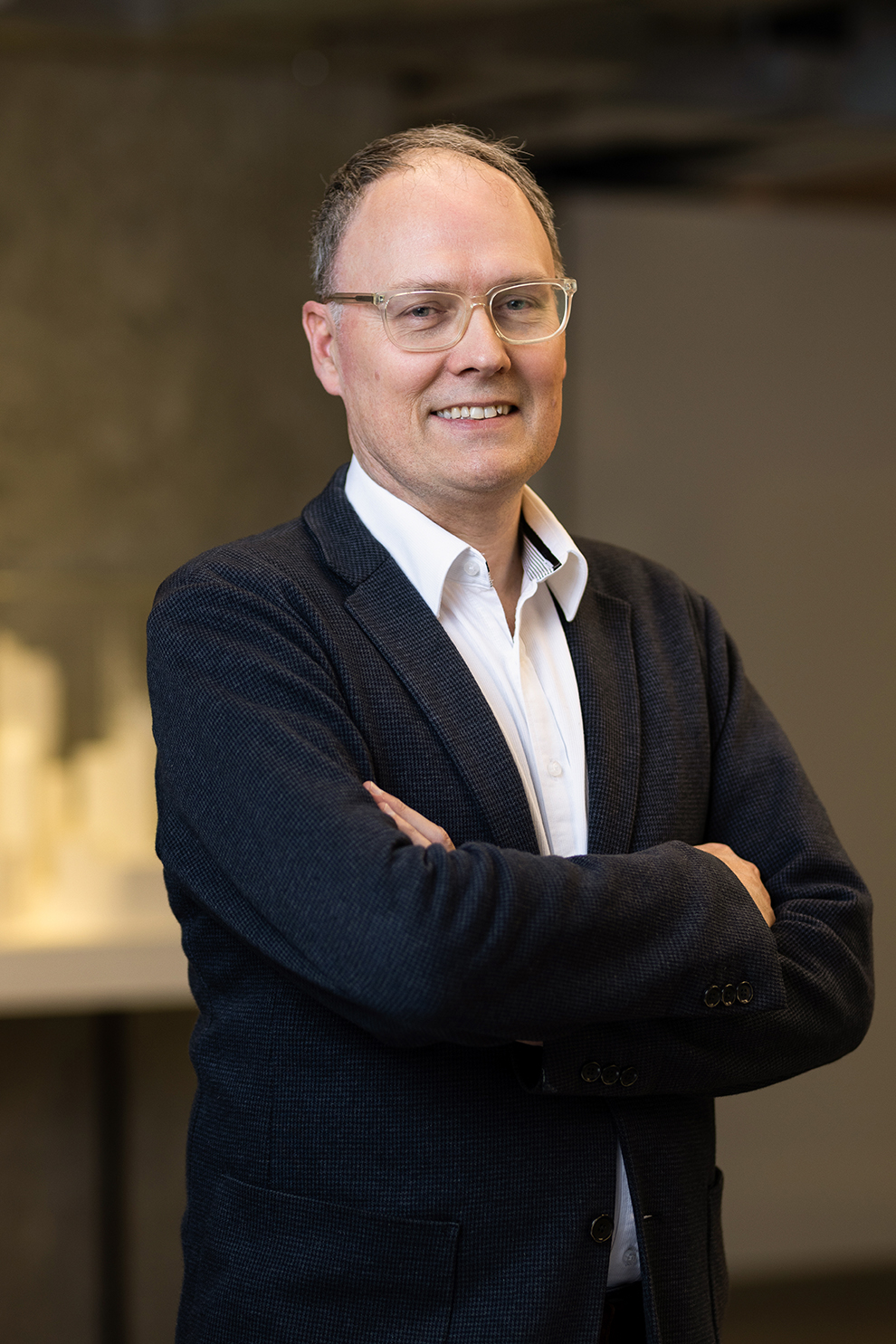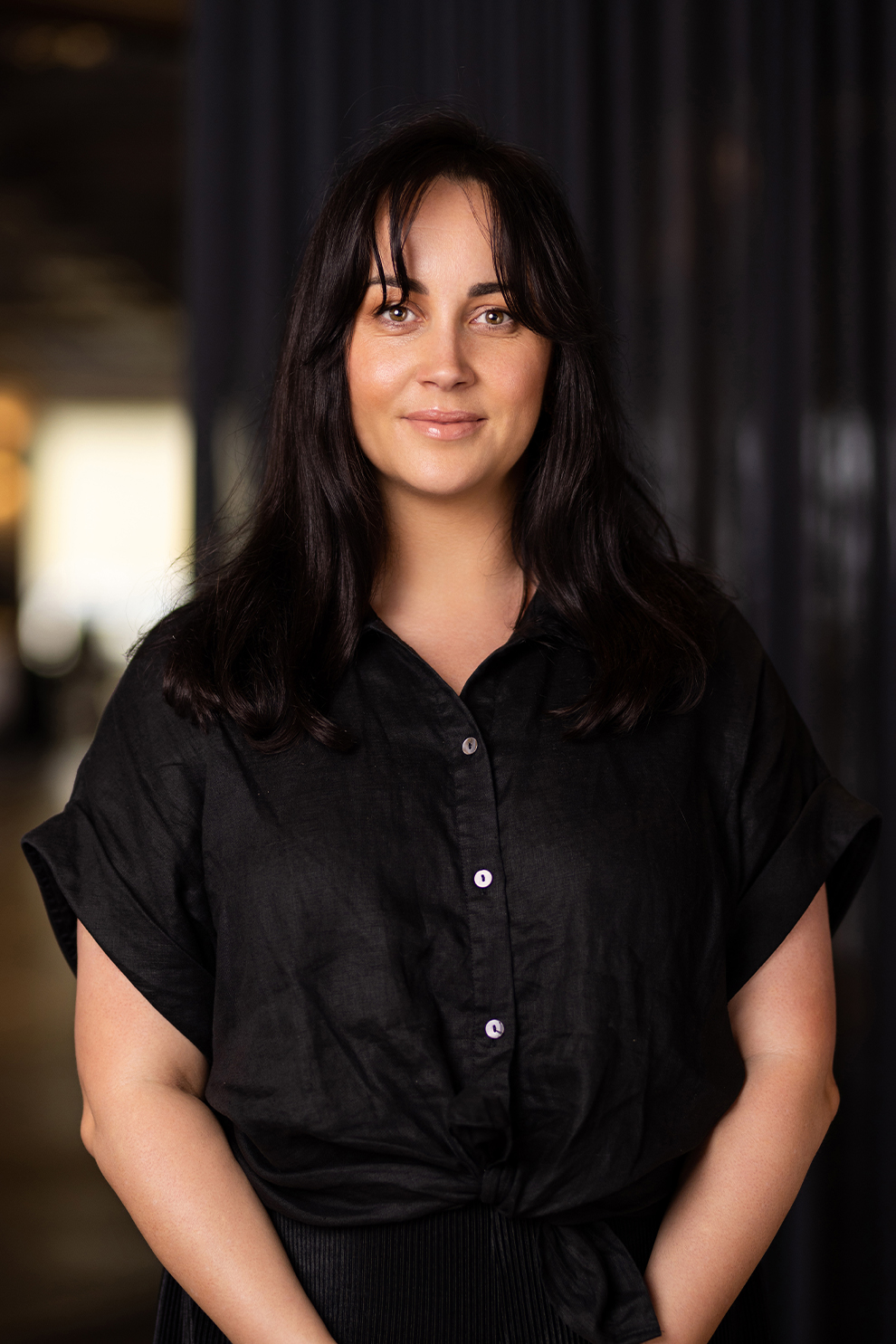Environment
Our Carbon Neutral practice is equipping staff with the knowledge and systems they need to design a climate positive world.
“Designers shape the physical environment, and we have a duty to carefully consider the impacts of our work. Carbon neutral certification is a powerful sign that we’re on the right track, operating responsibly as a practice and creating places that can withstand and adapt to a changing future.”
Ray Brown
CEO, Architectus



