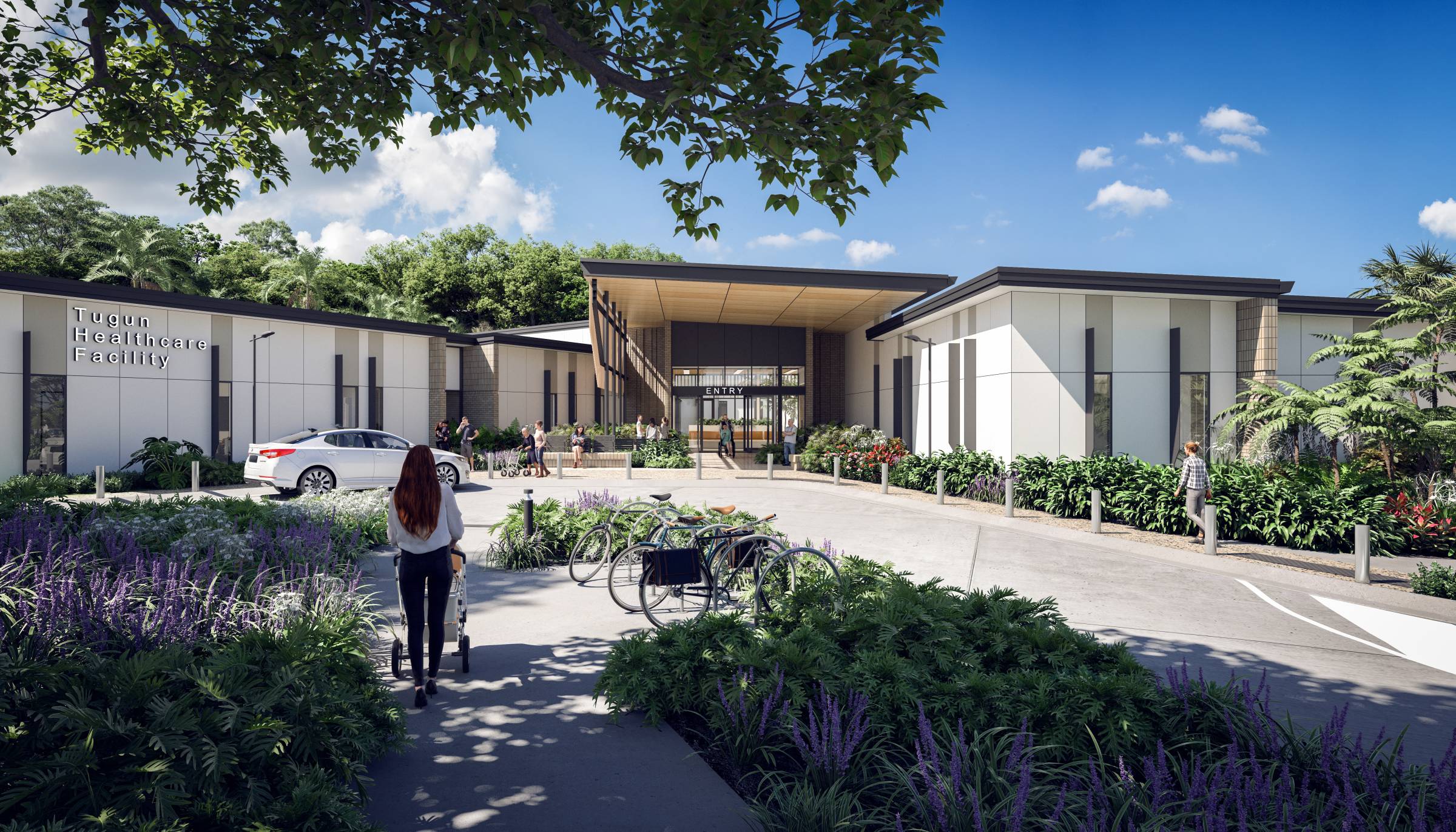



Client:
Queensland Health
Location:
South East Queensland
Status:
Ongoing
Contact Person:
Rebecca Moore
The satellite hospitals program delivers urgent public healthcare in rapidly growing communities across South East Queensland. Seven new facilities located in Kallangur, Eight Mile Plains, Caboolture, Tugun, Ripley, Redland Bay and Bribie Island provide a range of outpatient community-based health services with virtual healthcare opportunities.
The complexity of designing a single solution for differing topography, climates and varying site conditions, as well as the varied service offerings required by the different Hospital and Health Service user groups, provided an opportunity to develop a new robust yet flexible framework. The architecture, interior design, landscape architecture and wayfinding and signage of each site are united by a clear human-centred design philosophy, guiding principles and a collection of design strategies.
Design Strategy
The seven healthcare facilities are guided by a single design philosophy that prioritises empathy for patients and families, and support the complex needs of the healthcare professionals. The architecture and interior design guiding principles redefine the clinical hospital setting through the gaze of a personal experience rather than that of a patient – first considering the users journey, a connection to nature and community and the context in which each facility is sited. The guiding principles are clarified though a collection of ten design strategies that are manipulated to fit each site, responding to site conditions and the varied functional requirements for each facility. The ten design strategies include;
With each phase fast tracked to achieve timely project completion, our team welcomed a highly collaborative and proactive relationship with joint venture partners Fulton Trotter and the government appointed managing contractor, Hutchinson Builders.
Caboolture
Traditional Custodians of the Land: The Kabi Kabi People
Informed by the requirements of the Metro North Health and Hospital Service (MNHHS) and the needs of the community, the building form follows the design strategy of a H-shaped plan, creating two clinical wings joined by the main front of house entry and shared back of house support spaces. The latter two zones are separated by a central courtyard which serves multiple functions: to create separate flows for staff and patients, bring natural light and views into the deepest part of the plan, provide space for the children’s play area and provide access to the shared facilities in the front of house (such as flexible meeting rooms).
Entry into the building begins through a garden, softening the transition from external hardscape to the light filled interior. Wayfinding is supported by clear site lines and departments split into two legible wings branching off the central circulation axis. Calm and welcoming secondary waiting spaces and department receptions are articulated by natural light, visual connection to external landscaping and a domestic interior scale.
Tugun
Traditional Custodians of the Land: The Bundjalung and Yugambeh People
The design responds to the identified needs for the Gold Coast Health and Hospital Service (GCHHS), while managing constraints imposed by the preferred Boyd Street site such as the peculiar configuration with a rock substrate and a substantial cliff to the northern portion of the property. In response, site planning takes advantage of the great street exposure and capitalises on the facilities presence in the local community. Ensuring a safe and legible pedestrian environment, access for back of house services is separated and the arrival experience is subdued with site specific landscaping.
The patient journey starts from the approach to the facility, designed to be at a domestic scale and surrounded by planning to support the patient experience and reduce anxiety.
The main reception’s high ceiling and connection to the internal courtyard affords high visibility with clear views to the landscaped surrounds. Light filled corridors are punctuated with views to the landscaped surrounds and secondary patient wait spaces, staff stations and receptions facilitate patient supervision and support where required. Throughout the interior, these consistent connections to the outside and natural light, facilitate wayfinding and support a comfortable experience within the facility.
Ripley
Traditional Custodians of the Land: The Yuggera People
The Ripley facility responds to the needs of the West Moreton Health and Hospital Service (WMHHS) and those of the community whilst connecting to the overarching design framework. The building orientation and consistent grid based internal design carefully considers potential future expansion that seeks to avoid demolition and replanning of vehicular access routes.
The H-shaped building form centralises the entry and positions the clinical and support space along light-filled spines. Corridors extend their axes with clear sight views out towards the external landscape. A clear and defined hierarchy of intersecting axes and open sightlines connect secondary waiting and communal spaces to support wayfinding and orientation. Warm colours, varied textures and natural light create a welcoming and comfortable user experience aiming to reduce anxiety often associated with accessing hospitals and clinical settings. The interiors address the aspirations for a community space that enhances the well-being of visitors.




Client:
Queensland Health
Location:
South East Queensland
Status:
Ongoing
Contact Person:
Rebecca Moore