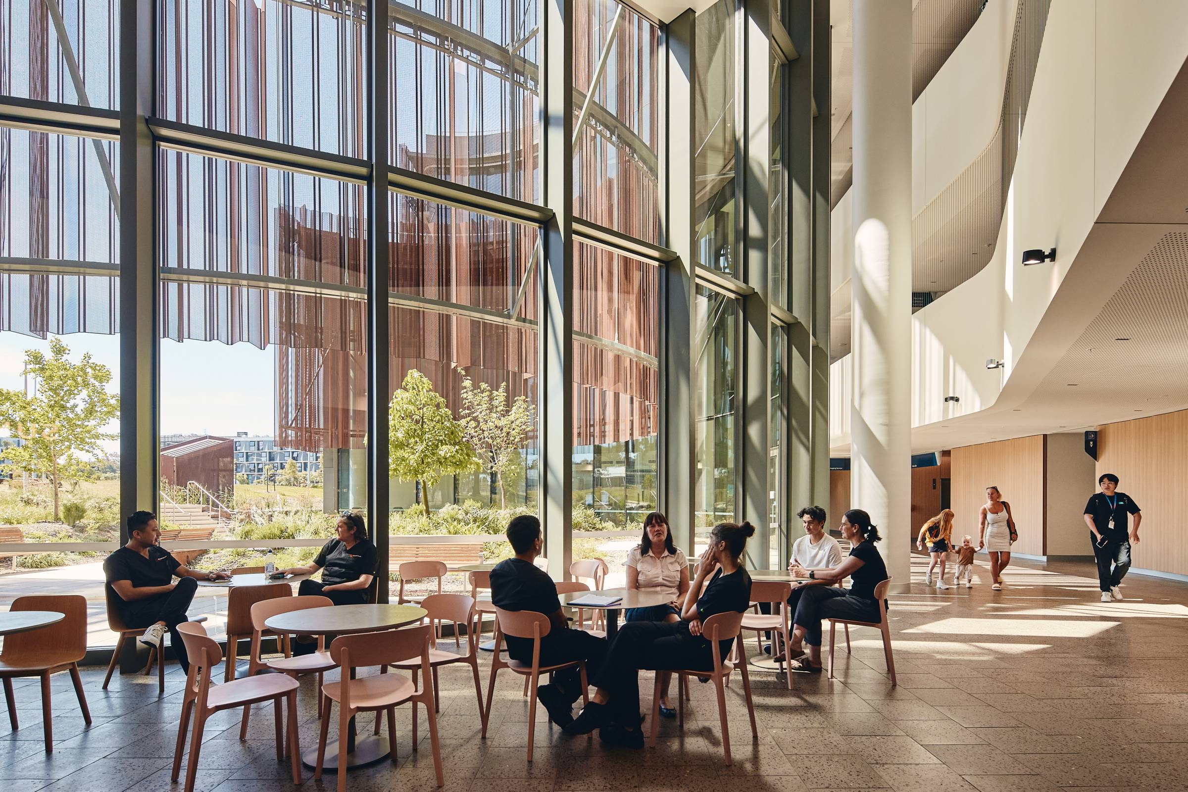
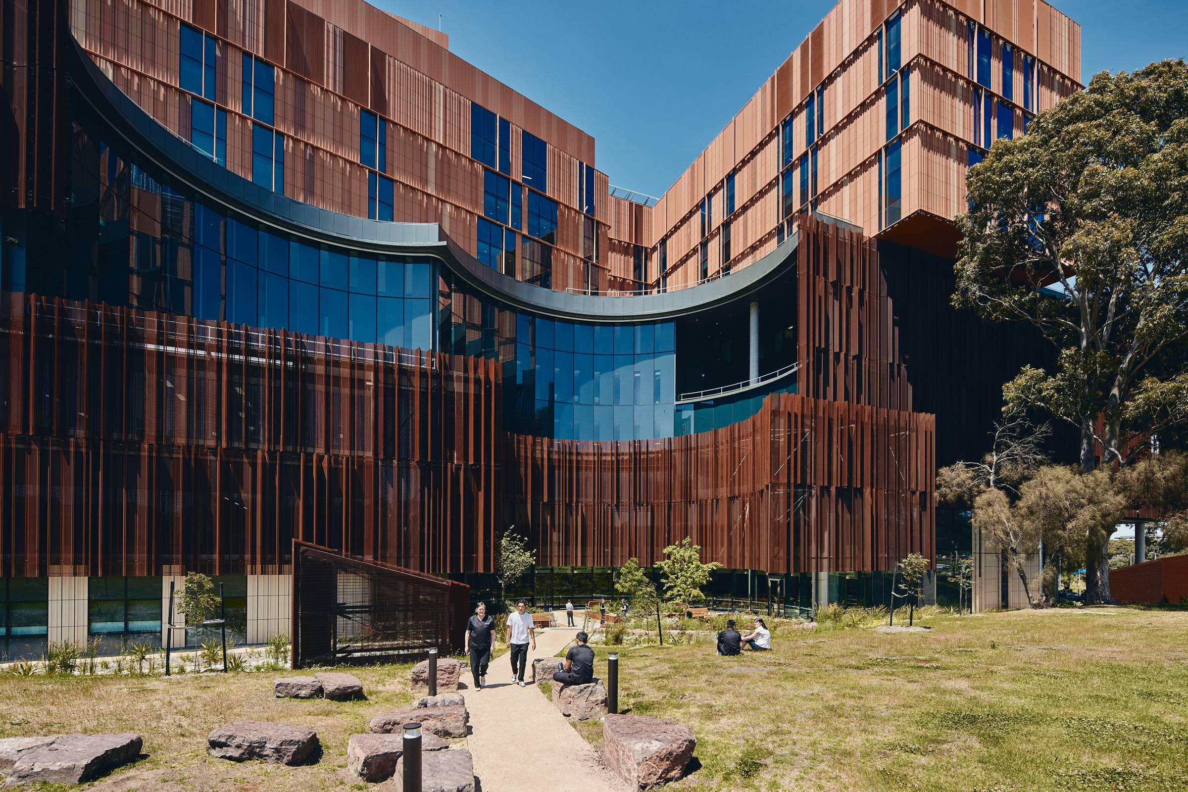
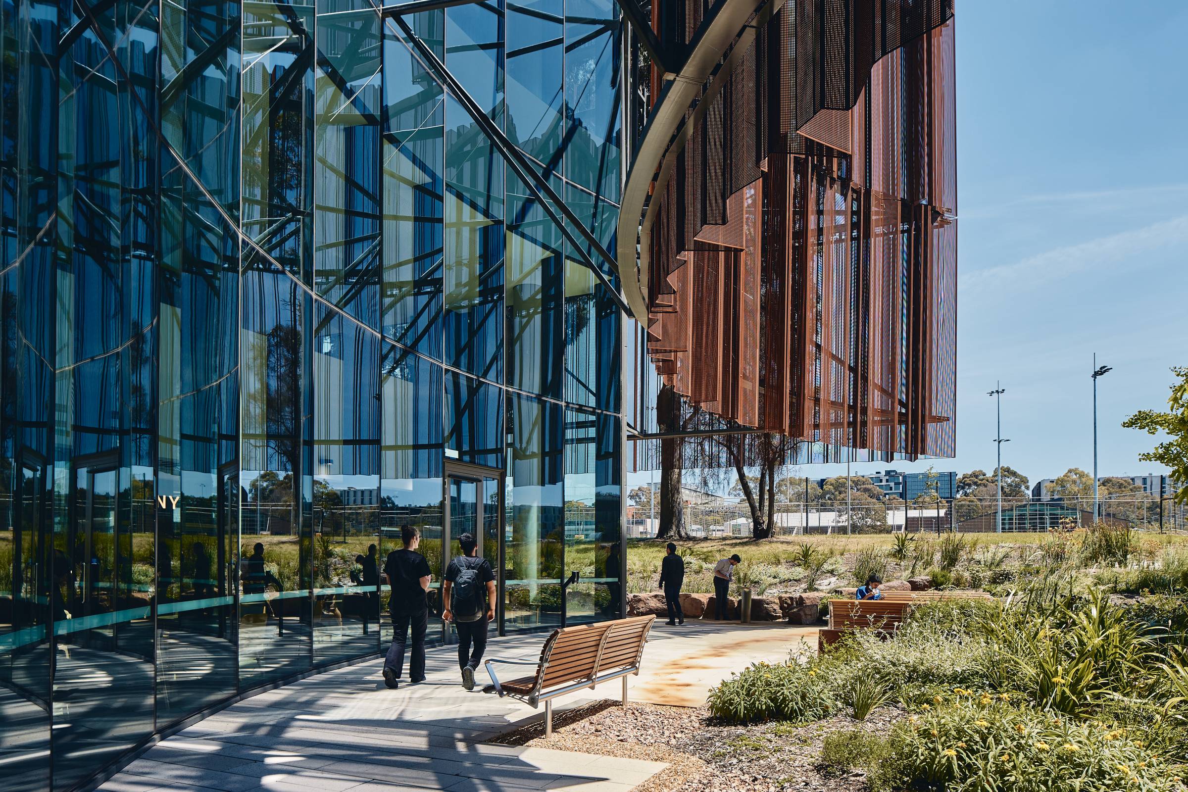
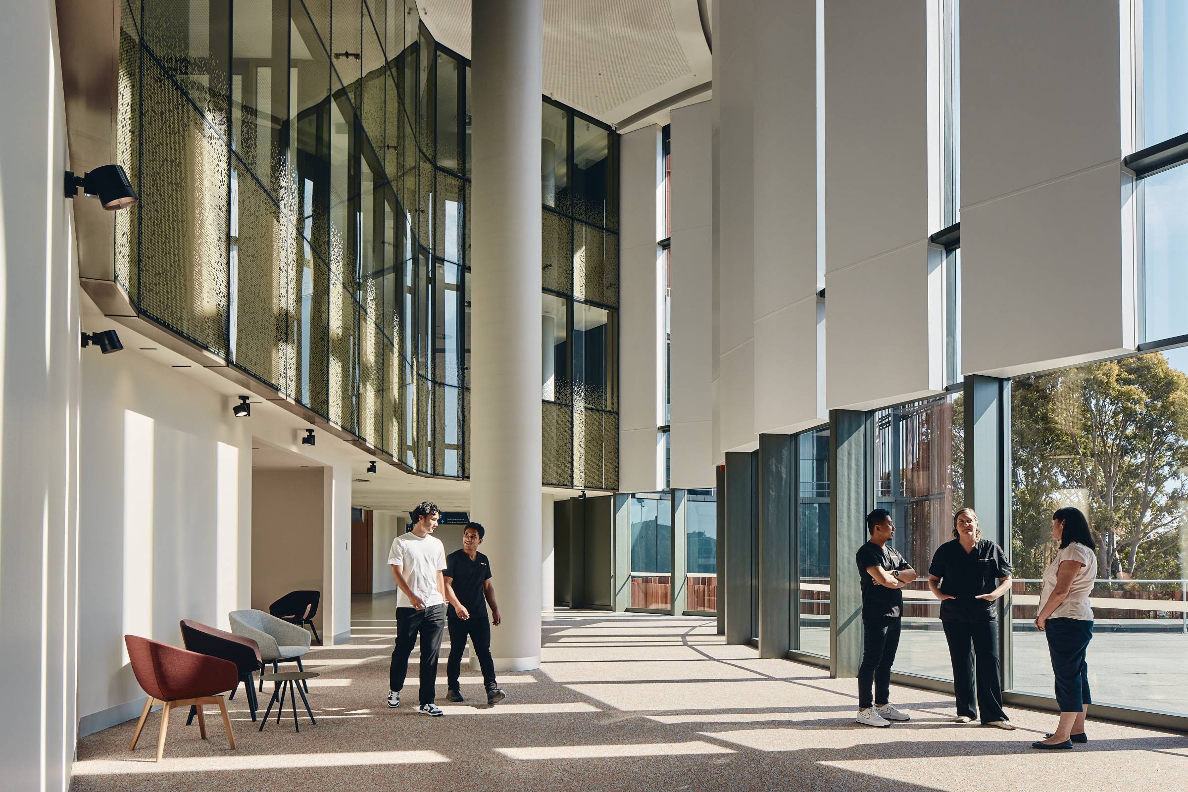
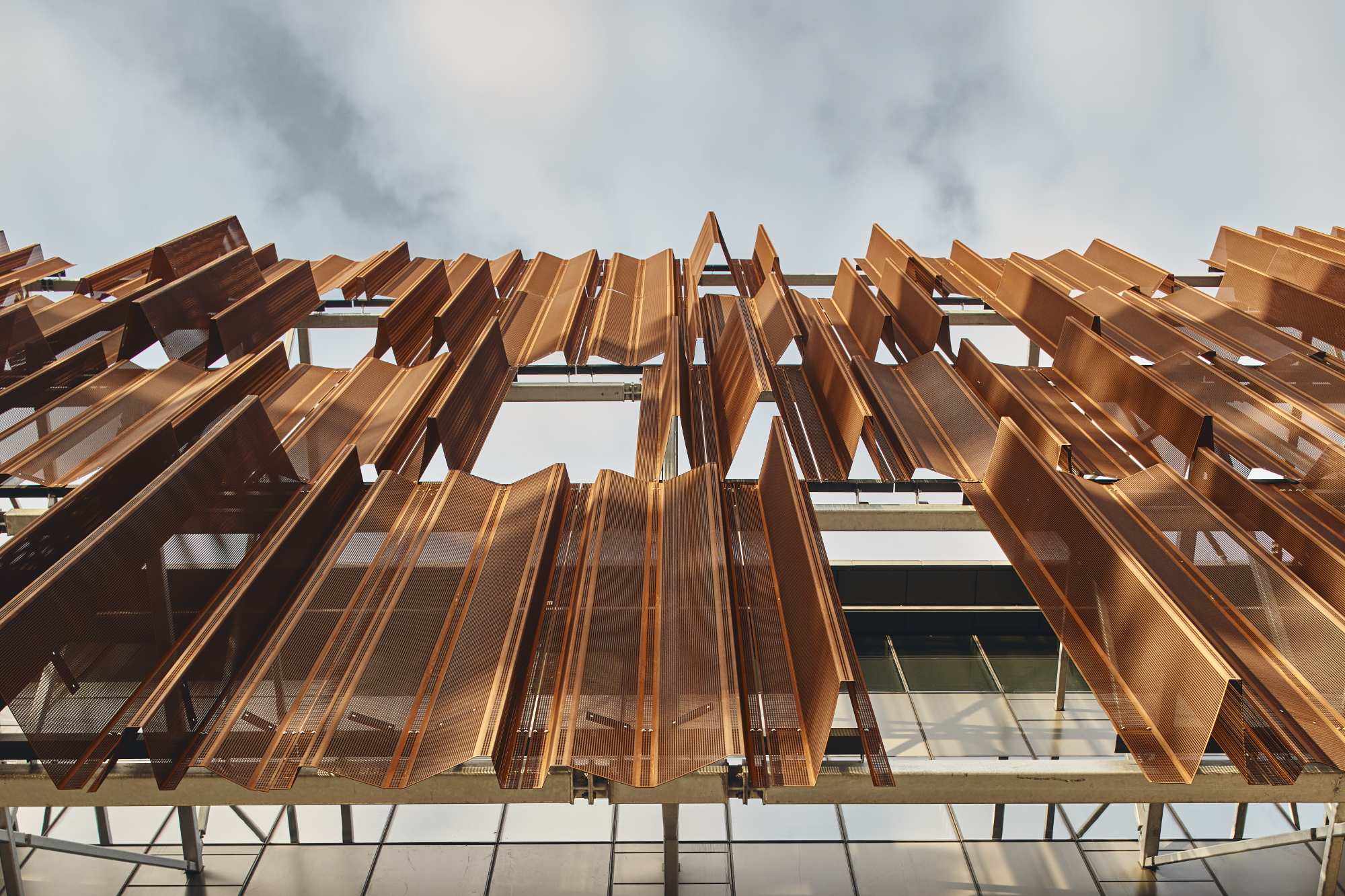
Client:
Monash University, Victorian Health and Human Services Building Authority
Location:
Clayton, Victoria
Status:
Completed 2022
Traditional Custodians of the Land:
The people of the Kulin Nation
Contact Person:
Rebecca Moore
The Victorian Heart Hospital is the southern hemisphere’s first dedicated cardiac hospital. Partnering with Wardle, our team has brought together innovative and best practice healthcare design to create an integrated hospital, research, and learning environment for world-leading cardiovascular research, care, and specialised life-saving procedures.
The hospital’s design centres on enhancing the human experience by connecting the mind and body with multi-sensory and enriching environments.
Our team drew on biophilic design principles and salutogenisis – an approach that focuses on wellness rather than disease. The hospital’s architecture, interiors, facility planning, and clinical planning all consider the built environment’s impact on the health and wellness of patients, clinicians, staff, researchers, students, carers, and visitors.
At the centre of the hospital, an open and heavily landscaped courtyard garden is a space to gather or retreat and also offers the visual relief of nature across the building’s eight stories. Allowing natural light to permeate surrounding spaces, the courtyard forms a gravitational heart that assists with circulation, democratises the hospitals’ various departments, and articulates public spaces.
The building’s functionality establishes exceptional patient-care environments, supports seamless ways of working, provides dynamic learning spaces, and creates welcoming areas for visitors and carers. Organised in three vertical layers based on public or private uses, the hospital’s logical network of passageways connect to departments and outdoor spaces.
Our focus on sustainability has resulted in an enduring building that will provide ongoing comfort and care and allow for future expansion. Resilient and efficient systems minimise the environmental impact of a facility that never closes.
Environmentally Sustainable Design initiatives focused on creating a high-performance building that is both efficient to run and comfortable to occupy. Features include energy-efficient engineering systems and a façade that reduces cooling and heating loads.
Located opposite Monash University’s sports fields, we designed the building as a ‘hospital in a park’, drawing on a palette of materials that are robust without being institutional. The building’s textures are inspired by native bush patterns, its colour tones feel connected to nature, and its external materials are designed to settle into the context, developing a natural patina over time.
The Victorian Heart Hospital was designed and delivered in partnership with Wardle.





Client:
Monash University, Victorian Health and Human Services Building Authority
Location:
Clayton, Victoria
Status:
Completed 2022
Traditional Custodians of the Land:
The people of the Kulin Nation
Contact Person:
Rebecca Moore
World Architecture Festival Award, Completed Building: Health, 2023.
Urban Developer Awards, Development of the Year – Social Infrastructure, 2023.
INDE.Awards, The Health and Wellbeing Space, 2023.