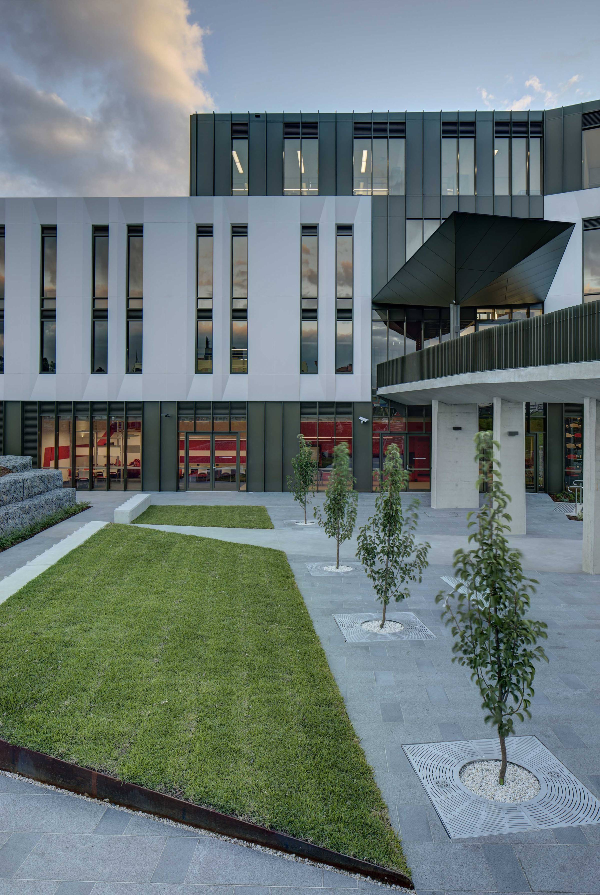
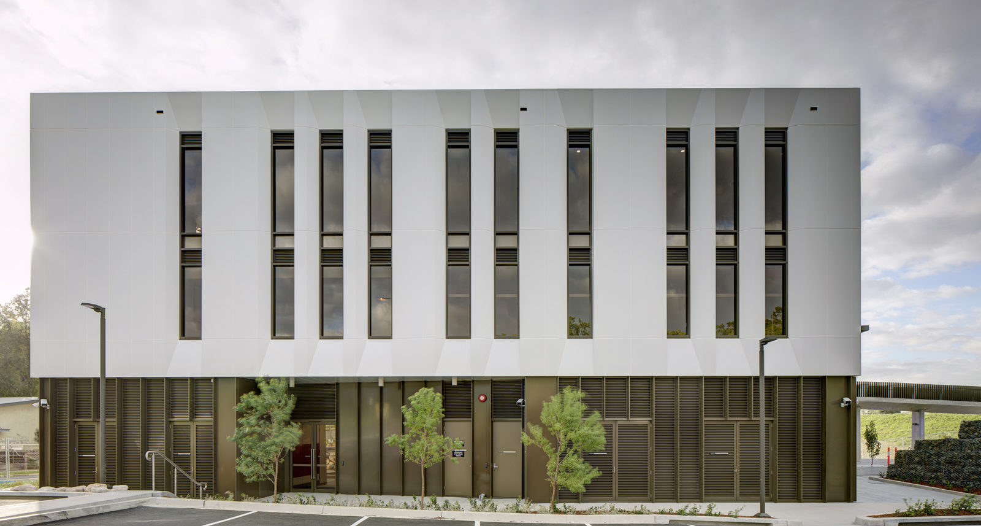
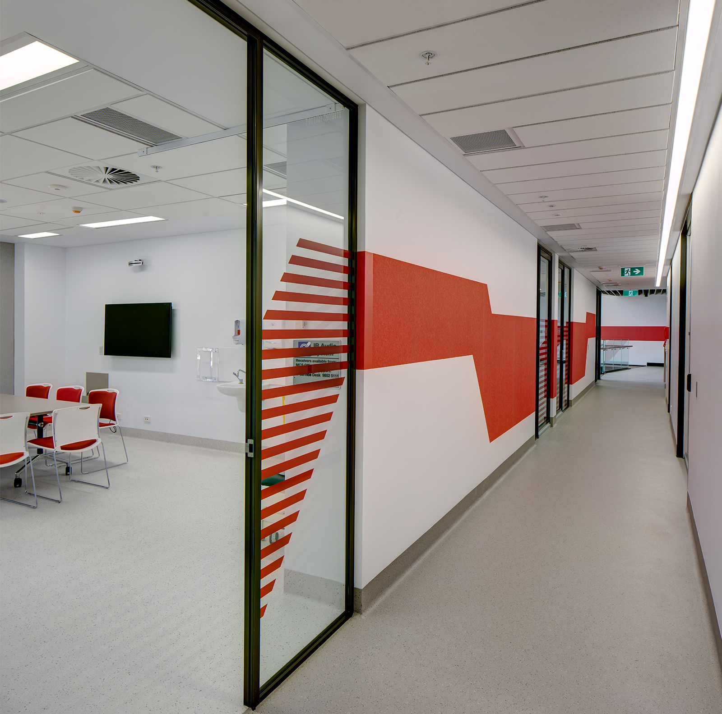
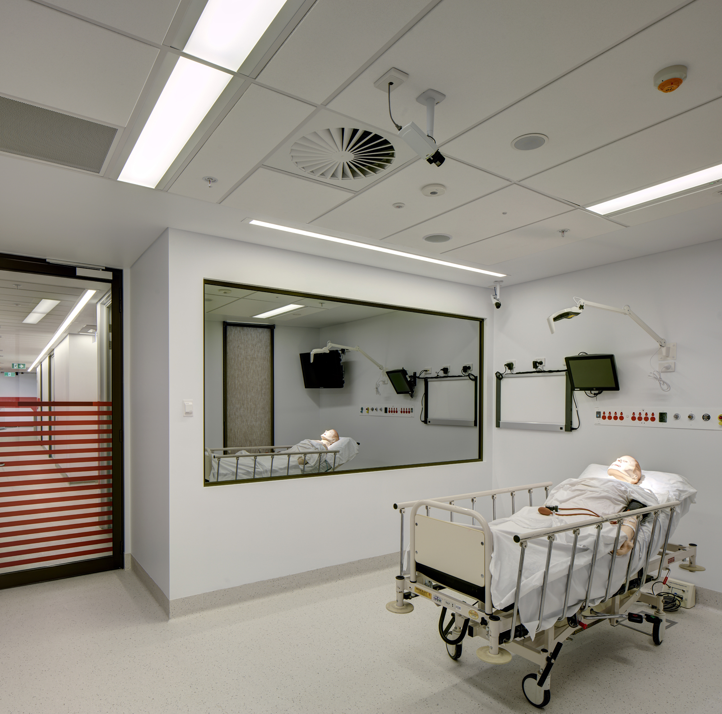
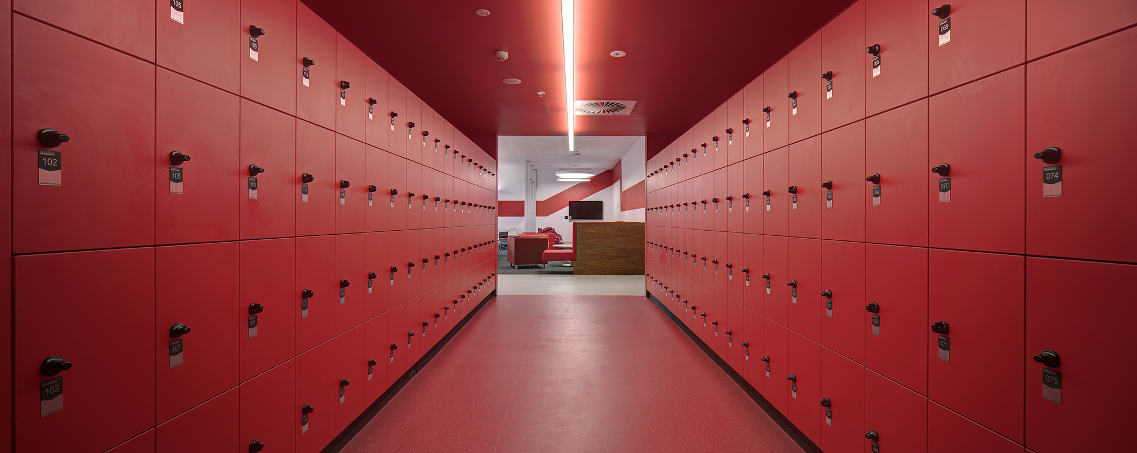
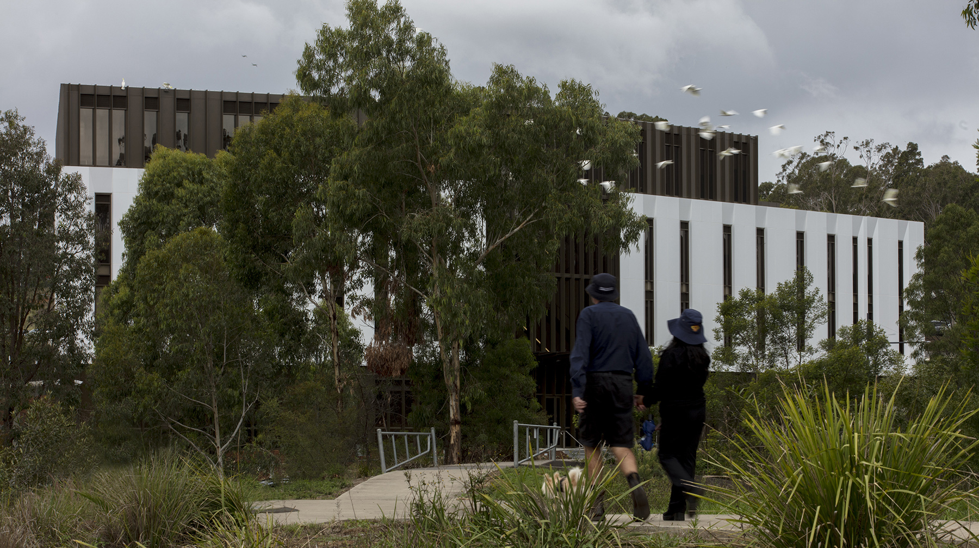
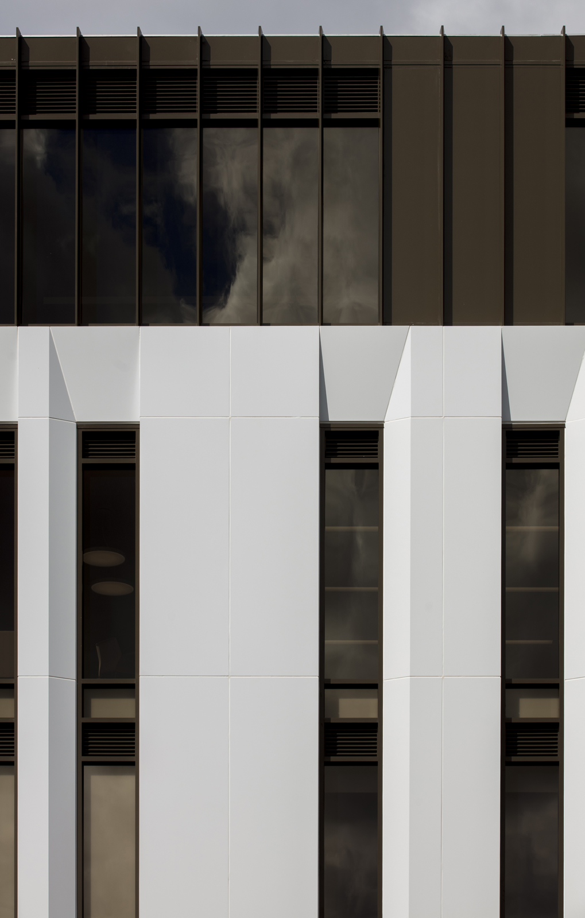
Client:
Western Sydney University
Location:
Campbelltown, NSW
Status:
Built
Floor Area:
4000 sqm
Contact Person:
Ray Brown
The Macarthur Clinical School (MCS) is an advanced clinical training centre providing students and researchers with specialist teaching and simulated learning spaces in a dynamic and collaborative environment.
The inaugural facility for the Western Sydney University School of Medicine unites the disparate and isolated learning environments spread around the Campbelltown District Hospital Campus and provides a cohesive environment where both formal teaching and
informal learning can occur.
The external envelope is elegant and refined, and draws upon the new architectural language of the Campbelltown Campus as defined by the Acute Services building, completed in 2014.
The four-storey building is linked to the hospital campus via an approach bridge which meets the primary entrance. The entry level includes the main access to the lecture theatre and library. Consult rooms and clinical lab are located on the western façade providing privacy to the public who visit to attend appointments.
The lower ground comprises the base of the lecture theatre, student common room with direct access to a sunken courtyard garden, and the CEWD (Centre for Education and Workforce Development) with offices, adaptable teaching rooms and storage.
Level 1 is primarily dedicated to the MCS with offices located directly off to the northern side of the east-west spine. On the southern side are the MCS tutorial rooms, seminar room and teaching labs. The staff room is located in the north-west corner and offers a retreat for staff to socialise and relax. Level 2 is predominantly a staff floor and contains a mix of open plan and cellular office space and outdoor terrace.







Client:
Western Sydney University
Location:
Campbelltown, NSW
Status:
Built
Floor Area:
4000 sqm
Contact Person:
Ray Brown