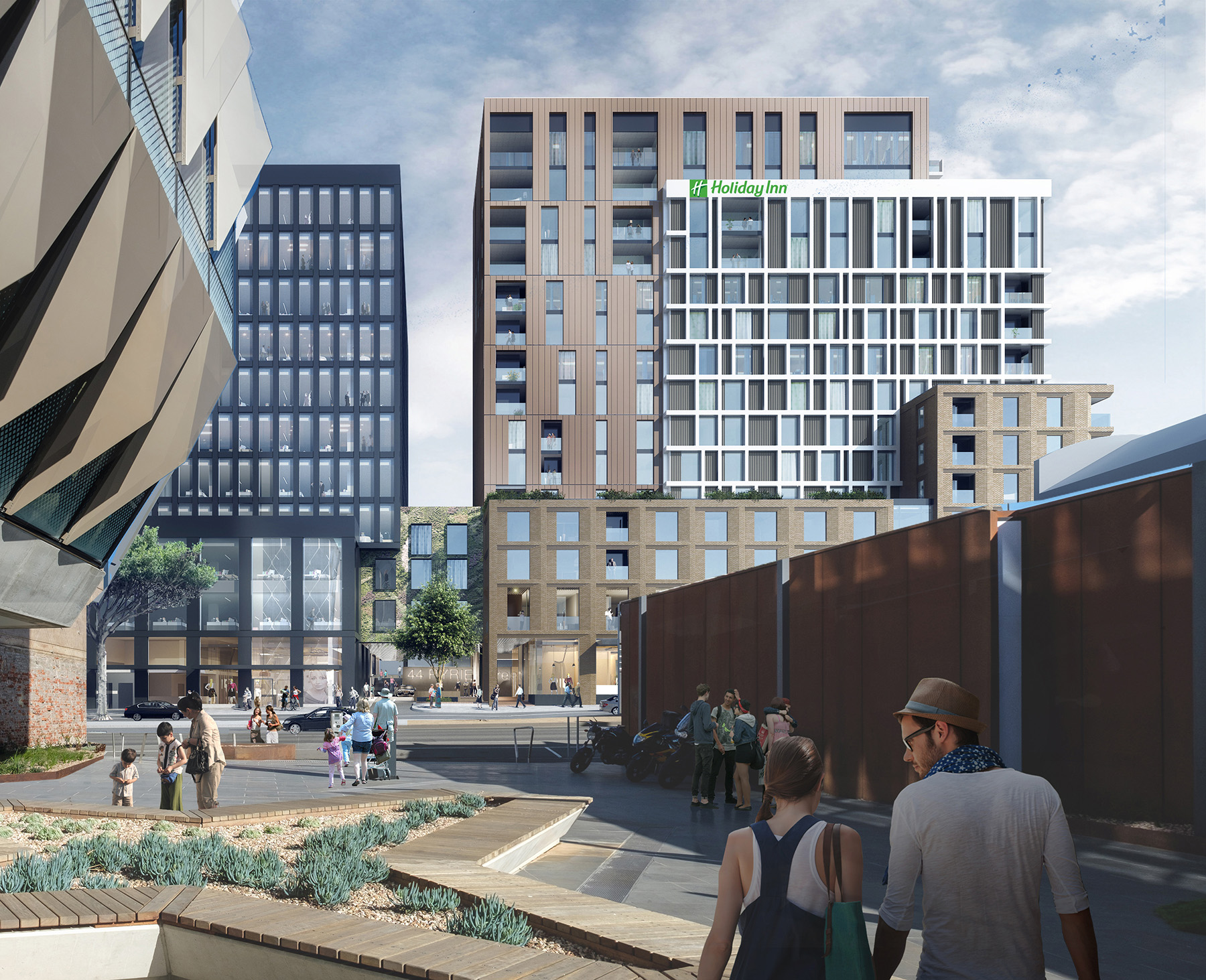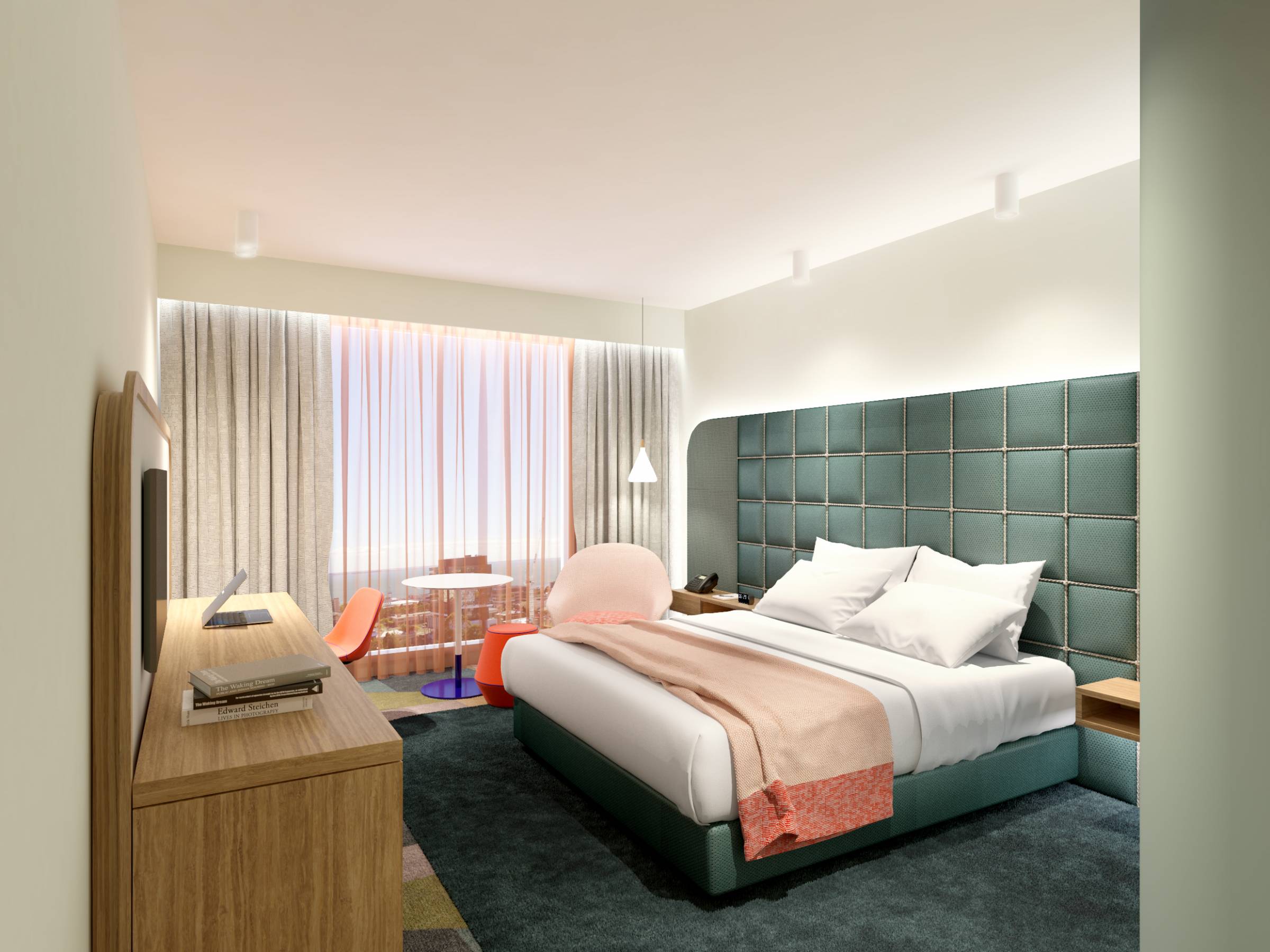

Client:
Franze Developments
Location:
Geelong, VIC
Status:
Under construction
Floor Area:
33 000 sqm
Contact Person:
Matthew Smith
With our solid understanding of the Geelong Holiday Inn’s site context – from undertaking several feasibility studies – Architectus was appointed to the project by Franze Developments for our combined expertise of the commercial, residential, and interior design sectors. We provided design services for all aspects of the hotel, with an emphasis on the space planning and interior components and worked closely with InterContinental Hotels Group (IHG) to ensure all operational, aesthetic and branding aspirations were met for this – the first hotel project for twenty years in Geelong.
The IHG brief outlined a $75m, 180-room, hotel with a visible connection between the Ground Floor Lobby/Concierge and Level 1 Open Lobby, to incorporate a suite of guest spaces including a pool, gymnasium, all day dining, bar/café, meeting/events space and a media lounge. There are three key Design Style Layers. A base of Ease & Assurance, contrasted with optimistic colours from Happiness, and completed with a sprinkling of intriguing textures and materials. The primary elements within Level 1 had key adjacencies, which were natural and necessary connections and made operational and physical sense. Through considered space planning and interrogation of the brief, a functional plan was achieved.
The hotel is situated on one of the key entrance streets to Geelong city centre, with an enviable proximity to water, which creates a landmark branding opportunity. The design focuses on user experience, while also providing a passive design solution from an ESD perspective, featuring rainwater harvesting irrigation. Each space provides a level of comfort that is fit-for-purpose and maximises the views and connectivity to its surrounding landscape. The Ryrie Street site delivers a truly mixed-use project that responds to the Central Geelong Action Plan, which will see Geelong evolve from its manufacturing roots to a city of culture and innovation.
The hotel is part of a broader master plan named Geelong Quarter, which comprises two linked buildings on the site. Building A, an IHG Holiday Inn 180-room hotel, with 15 Ryrie Residences (luxury apartments) on the top four floors. Building B comprises an office tenancy with retail at ground level, with 109 Ryrie Home Apartments in the tower, all connected by a highly activated street level plane with public access.
Geelong is now one of Australia’s fastest growing regional cities. With a population expected to grow by more than 150 000 people over the next twenty years, the urban environment and amenity needs to respond accordingly. Our conceptual response was to fuse Geelong’s Industrial past with its current cultural climate. A refined, industrial palette became the frame through which we celebrate the evolution of Geelong and its moments of wonder. The new hotel balances economic and social viability for the local area by significantly boosting the economic development in Geelong and encouraging tourism in the area to enjoy the sights.


Client:
Franze Developments
Location:
Geelong, VIC
Status:
Under construction
Floor Area:
33 000 sqm
Contact Person:
Matthew Smith