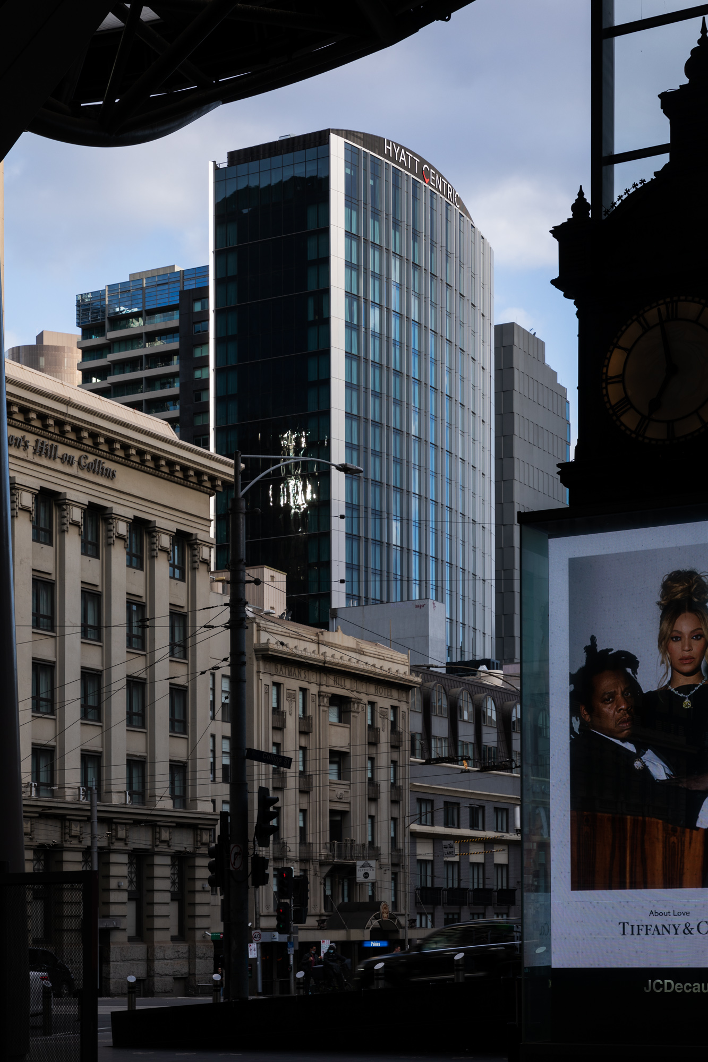
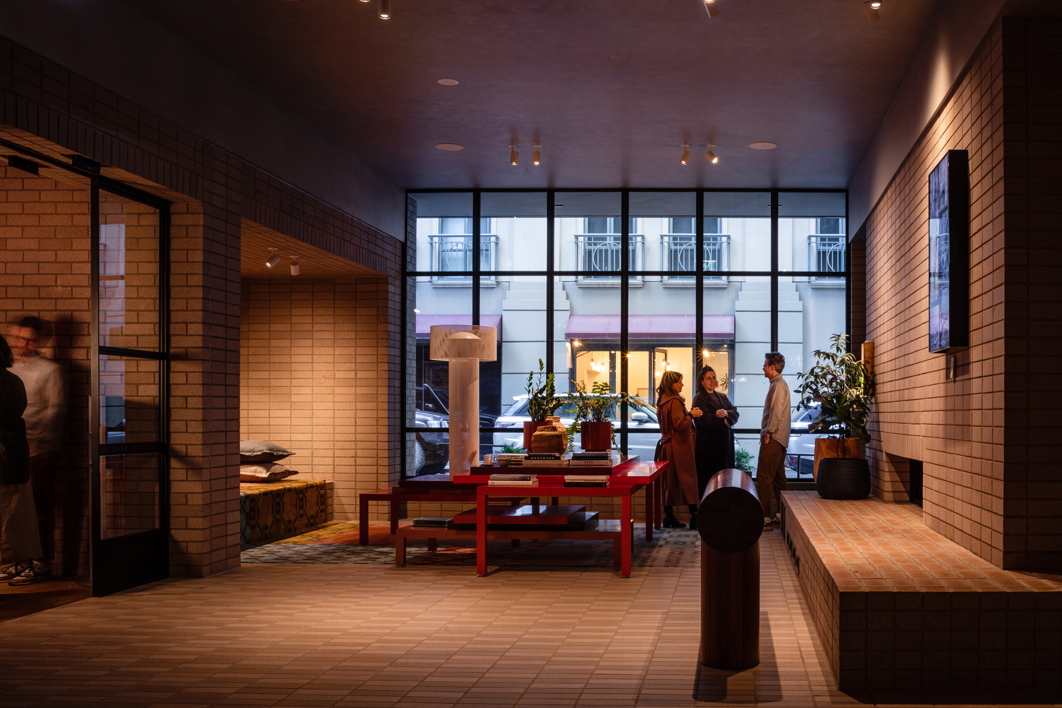
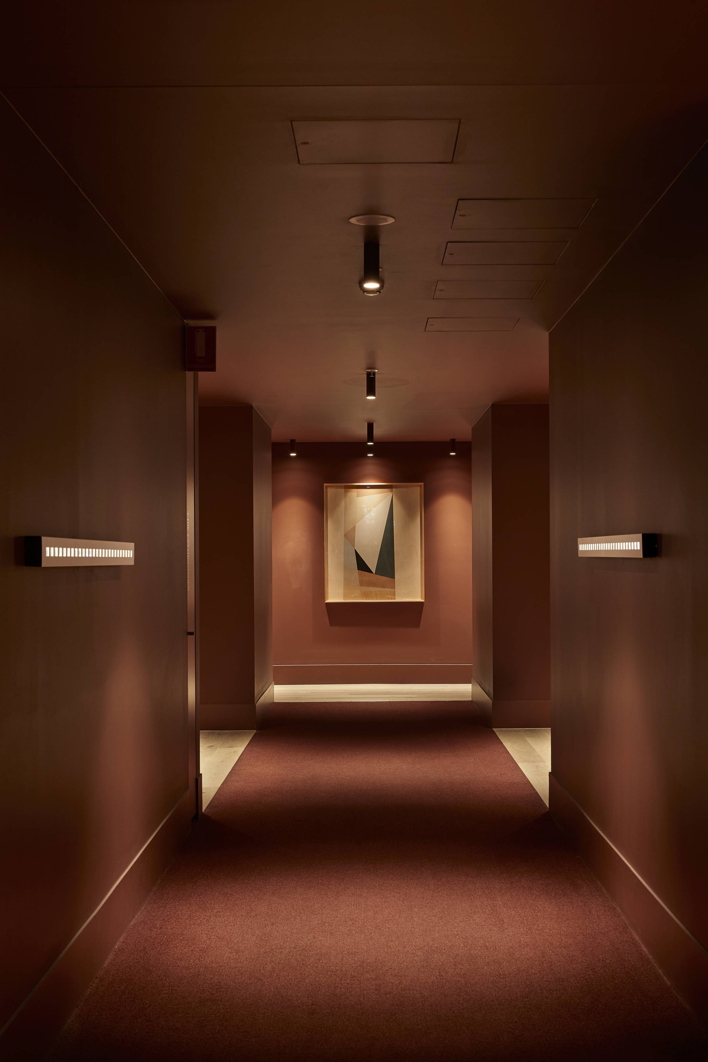
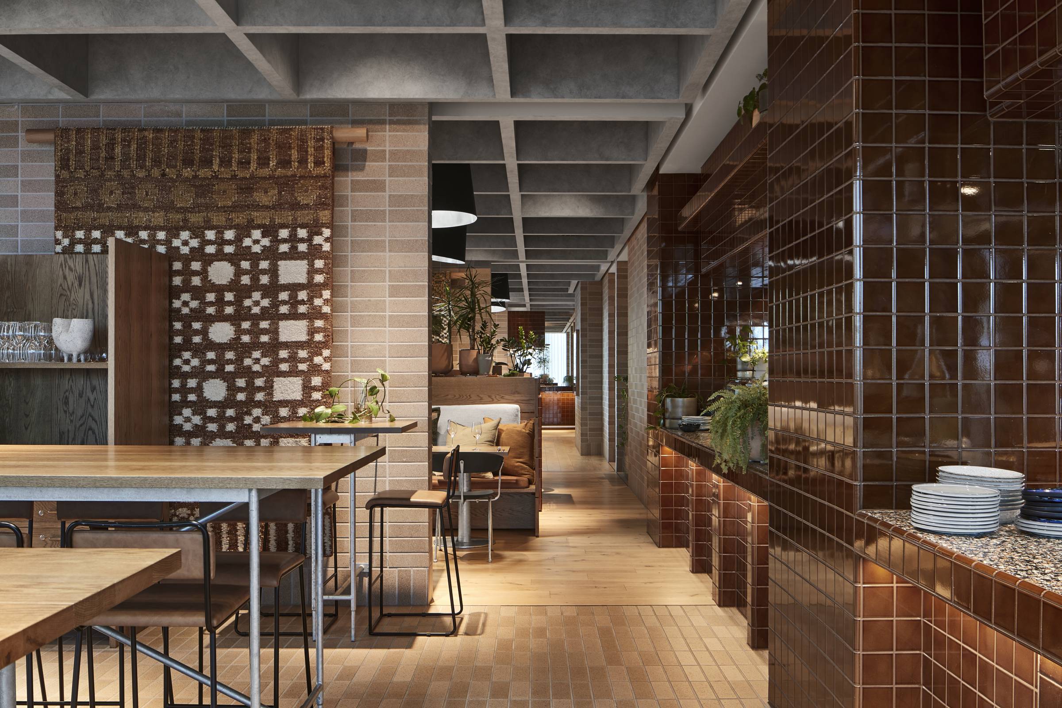


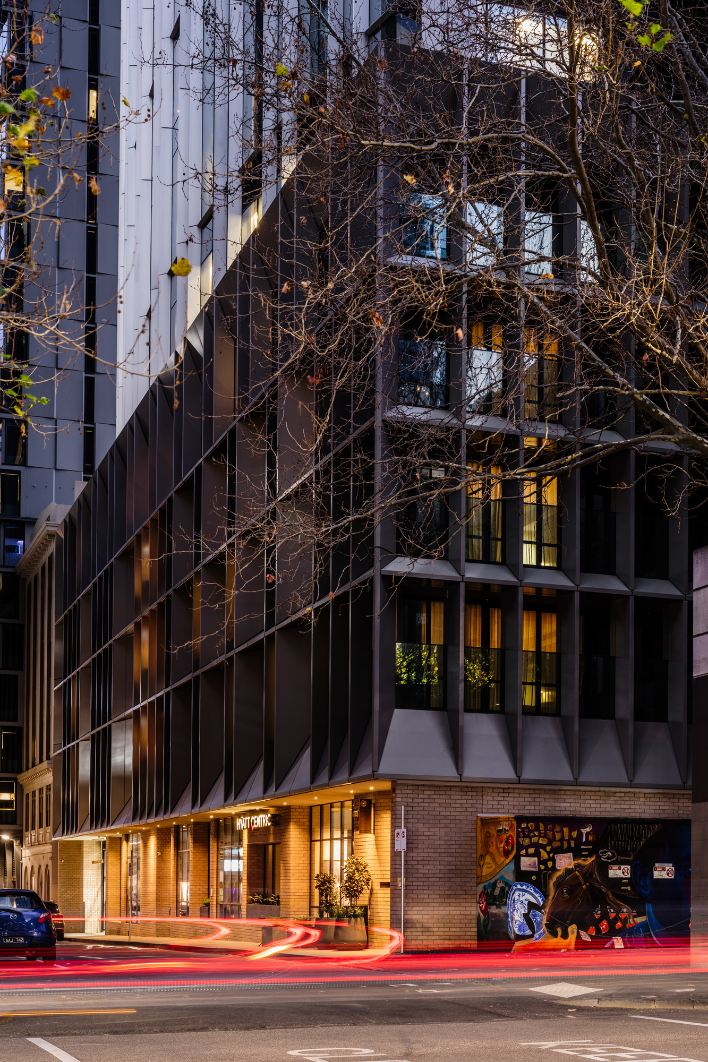
Client:
Little Projects
Location:
Melbourne, VIC
Status:
Built 2021
Floor Area:
23 000 sqm
Contact Person:
Matthew Smith
Located near the prominent corner of Flinders and Spencer Streets, Hyatt Centric hotel offers boutique accommodation in Melbourne’s CBD that celebrates the city’s cultural identity, taking inspiration from the surrounding laneway network and heritage masonry buildings. The hotel’s Downie Street entrance is reactivated in the spirit of Melbourne’s iconic laneways, creating a discreet entrance into the hotel.
The façade has an elegant, curved expression addressing east and west aspects. This subtle curvature creates a clear and fluent landmark on the skyline along the nearby southwestern edge of the Hoddle Grid.
The tower façade is accentuated by vertical blades of varying scales. These provide solar shading and modulation to the curved façade as well as referencing the strong vertical expression of local Edwardian Baroque style building, the Sir Charles Hotham Hotel. Hyatt Centric’s podium façade is an open frame structure; it reflects the fine grain street hierarchy and is sympathetic to its context both through materiality and scale.
Architectus collaborated with interior design studio Hecker Guthrie to design the six-storey podium and 20-storey tower. The 277 guest rooms capture eclectic views spanning Port Phillip Bay and the grittier port and transport precincts. In addition, the Hyatt Centric has sophisticated function facilities, a health and wellness centre, a ground-floor lobby, lounge and bistro, and a top-floor restaurant and bar with sweeping city views. These spaces have been designed to be versatile and adapt to the needs of guests and clients.
Like Melbourne itself, this newest addition to the city architecture is both subtle and sophisticated in its design. This curated boutique experience will become synonymous with the cultural life of the western end of the city.
Delivered by Little Projects and Hyatt Hotels Corporation, the first Hyatt Centric in Australia breathes new life into the southern end of Flinders Lane.







Client:
Little Projects
Location:
Melbourne, VIC
Status:
Built 2021
Floor Area:
23 000 sqm
Contact Person:
Matthew Smith