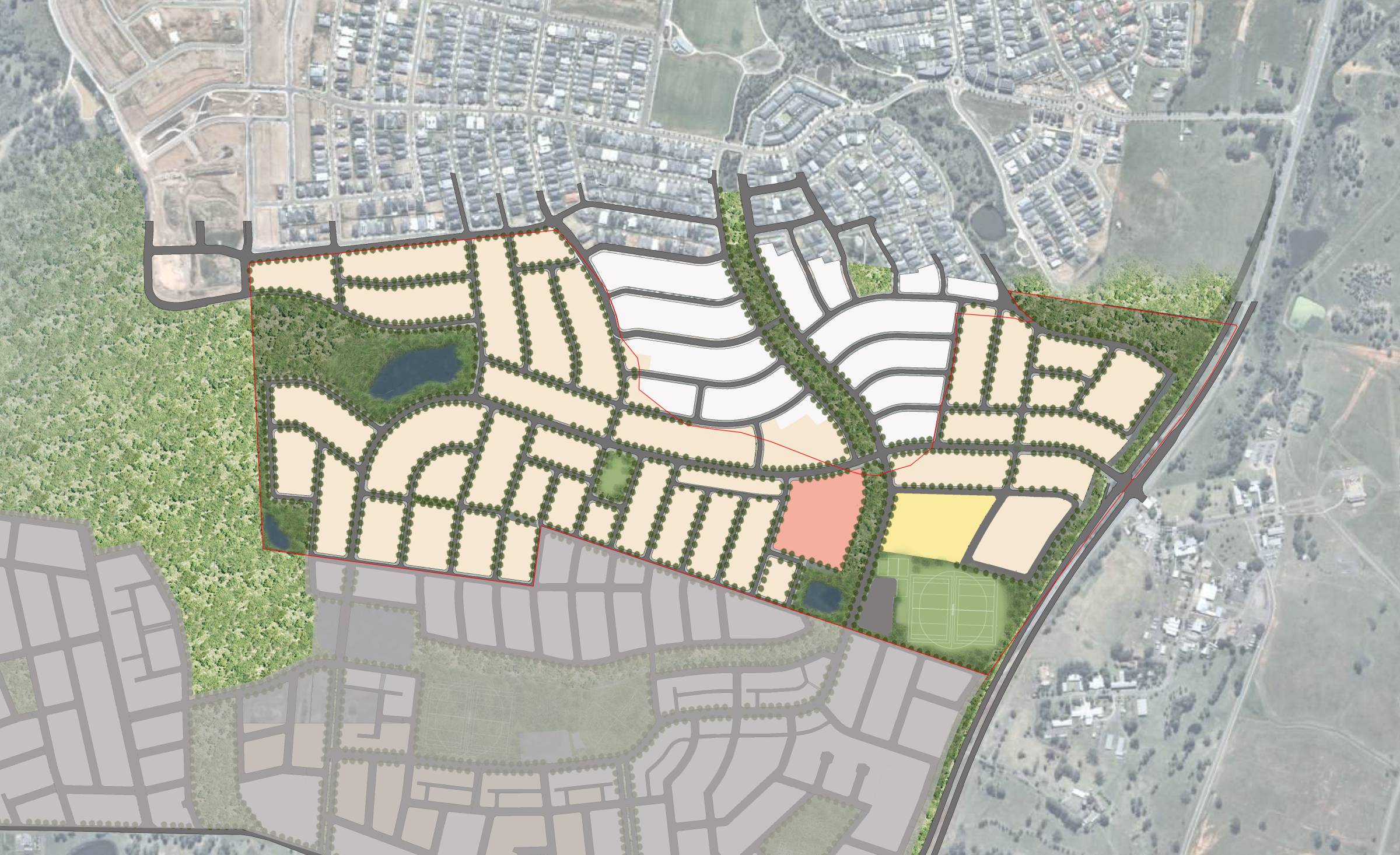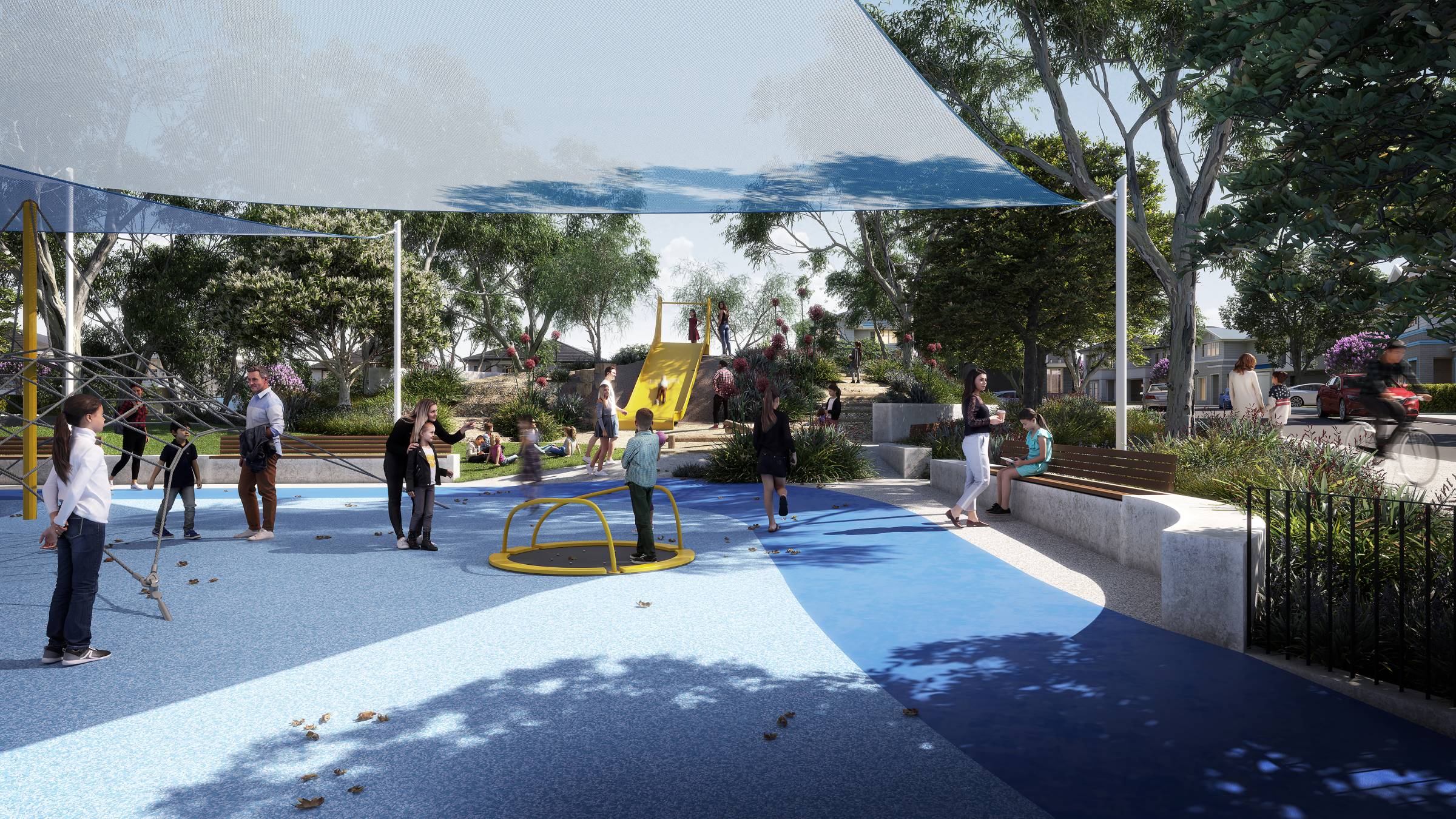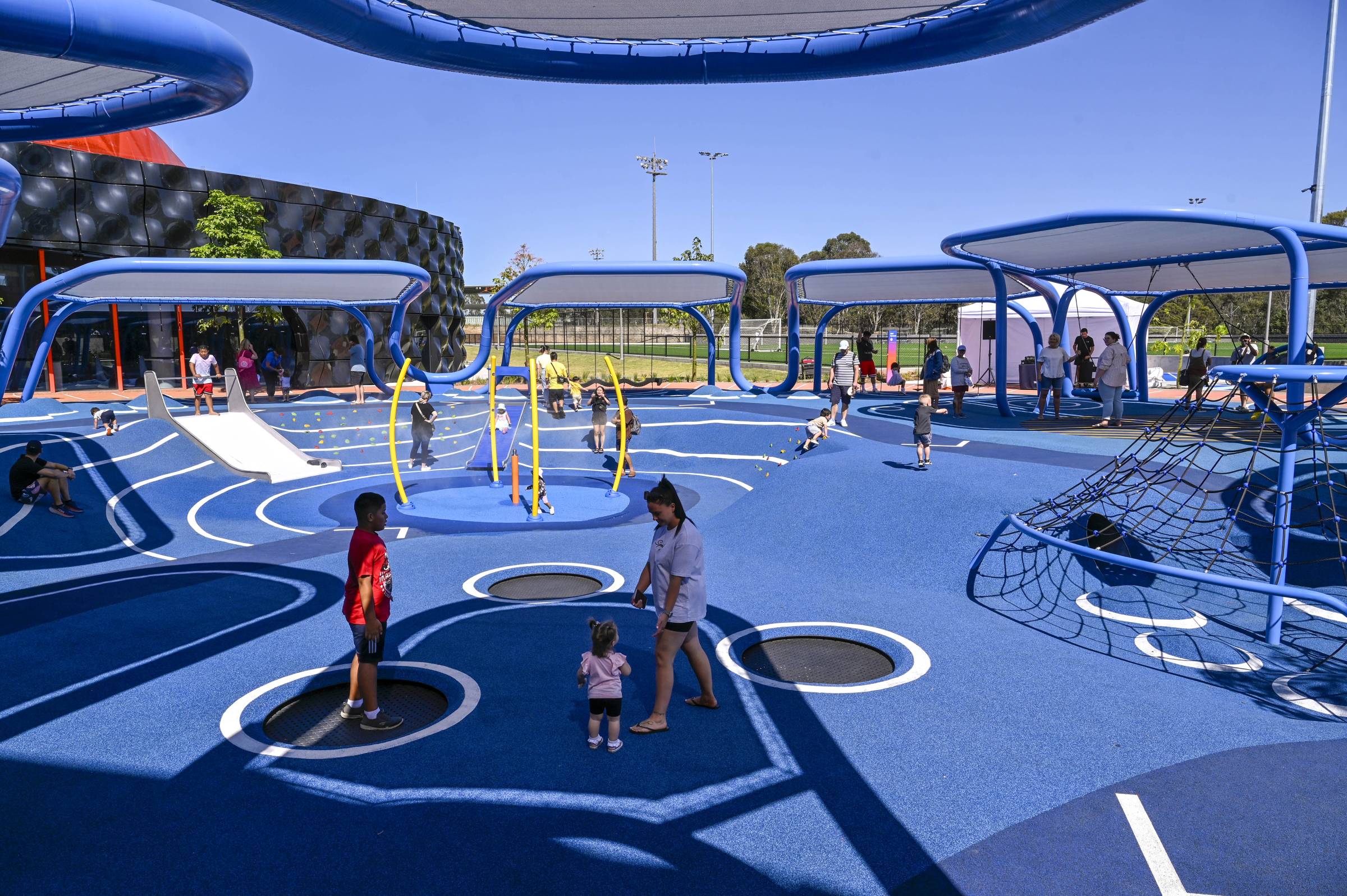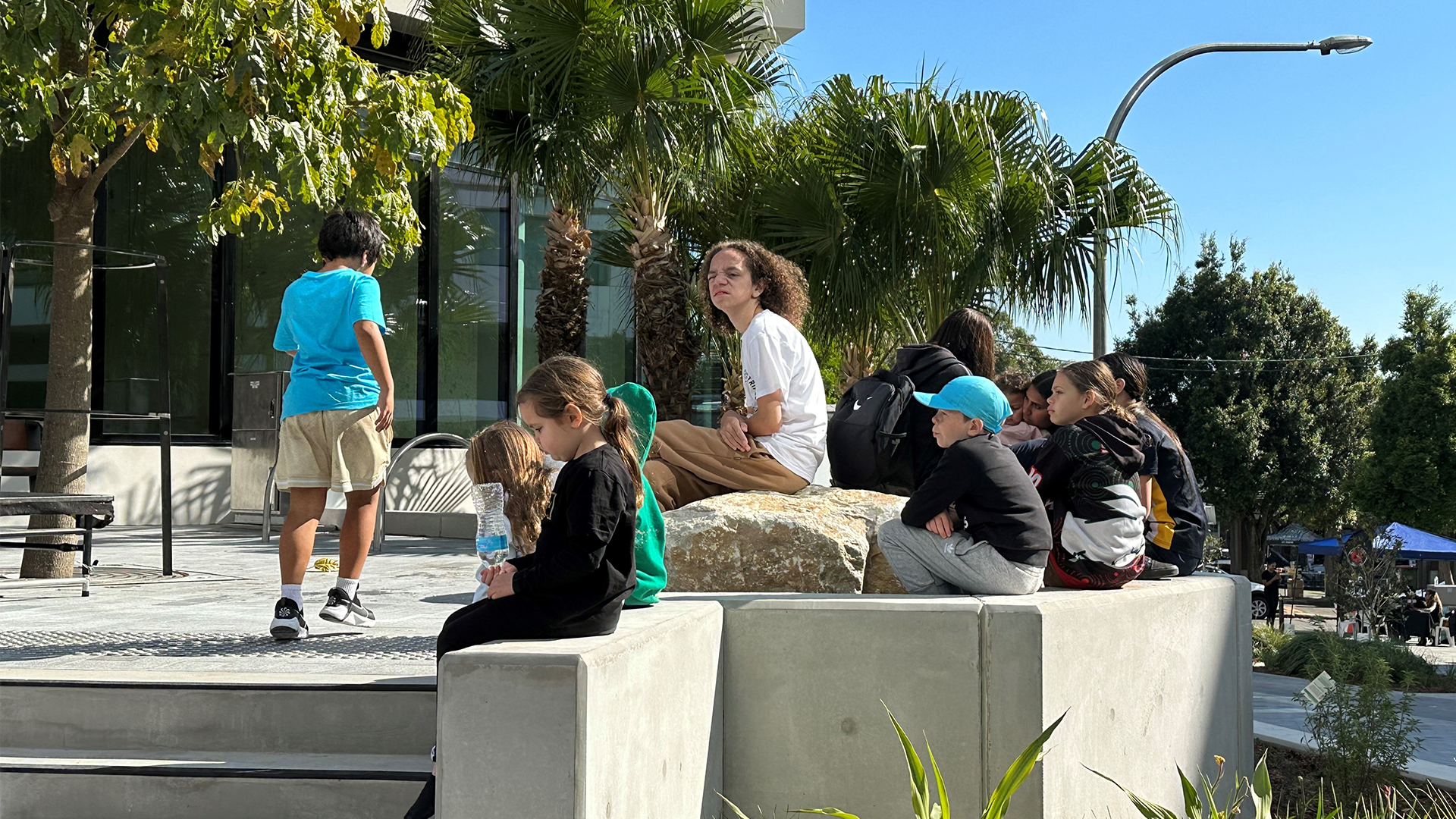
Hills of Home, Glenmore Park
Client:
Vianello and CCL Development
Location:
Glenmore Park, New South Wales
Our masterplan for the Hills of Home at Glenmore Park carefully integrates the site’s natural conditions and ecological values with the proposed development of this future residential community. The plan is shaped by the existing landform, ecological areas, riparian systems, and views.
The site offers a series of public open spaces for both passive and active recreation. New streets have a clear hierarchy determined by local connections to open space, the school, the neighbourhood centre, homes, and public transport networks.
Endangered ecology and topographic challenges shaped decisions on the location of open space and required sensitive, strategic planning throughout the project. Key existing vegetation was retained and extended through dense revegetation along the Northern Road.
Rather than striving to achieve density goals, the development focuses on a better use of land, providing maximum views and maintaining the open space connection.
Pinnacle Park
An extension of an existing local park, the Pinnacle Park site is constrained by the need to retain an existing stand of significant trees and grassland vegetation communities. While valuable from an environmental perspective, this created significant challenges to accessibility due to the need to retain existing levels.
Our design for a play space takes advantage of the available levels, incorporating nature play, formal play, and a small bike loop for young children.
With a limited budget and a constrained area, we aimed to maximise play value and create an attractive space for the local residential community.

Client:
Vianello and CCL Development
Location:
Glenmore Park, New South Wales


