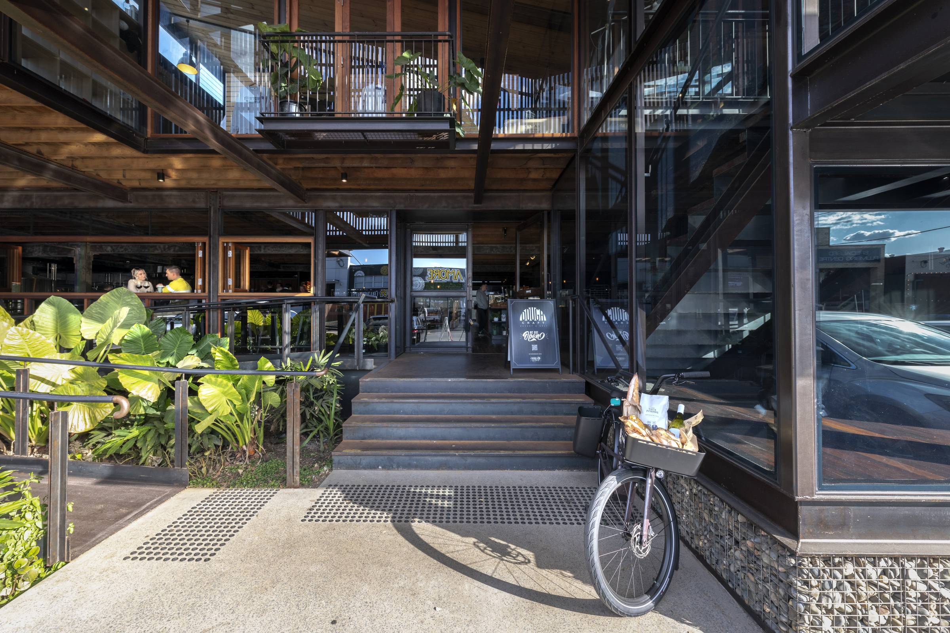
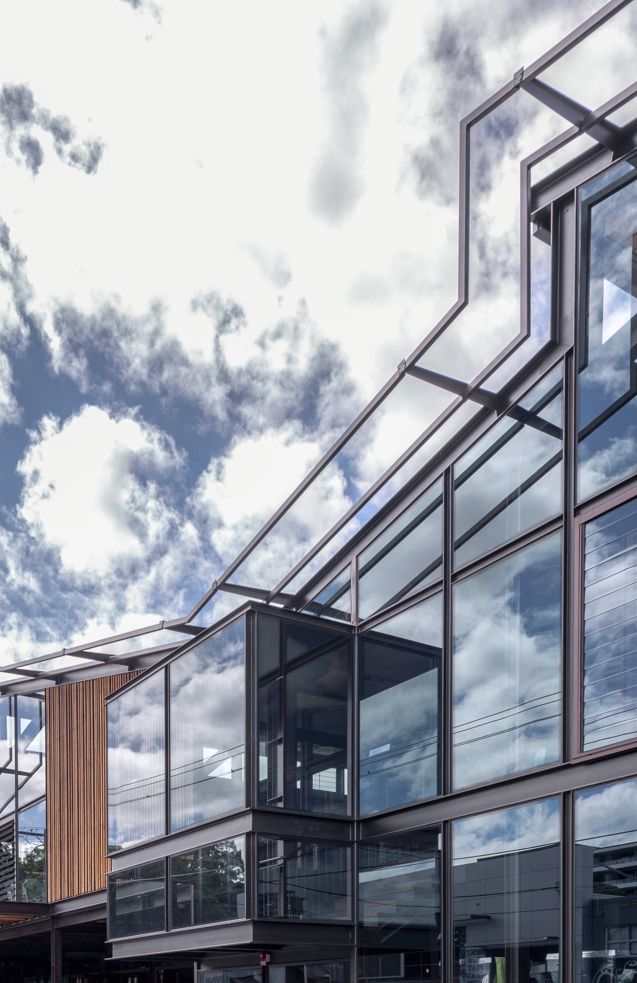
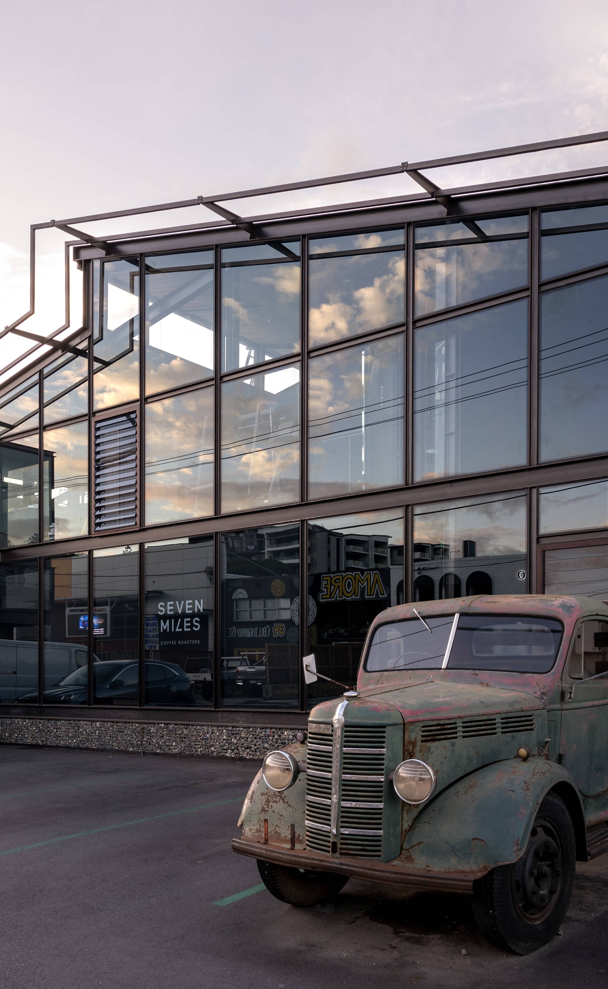
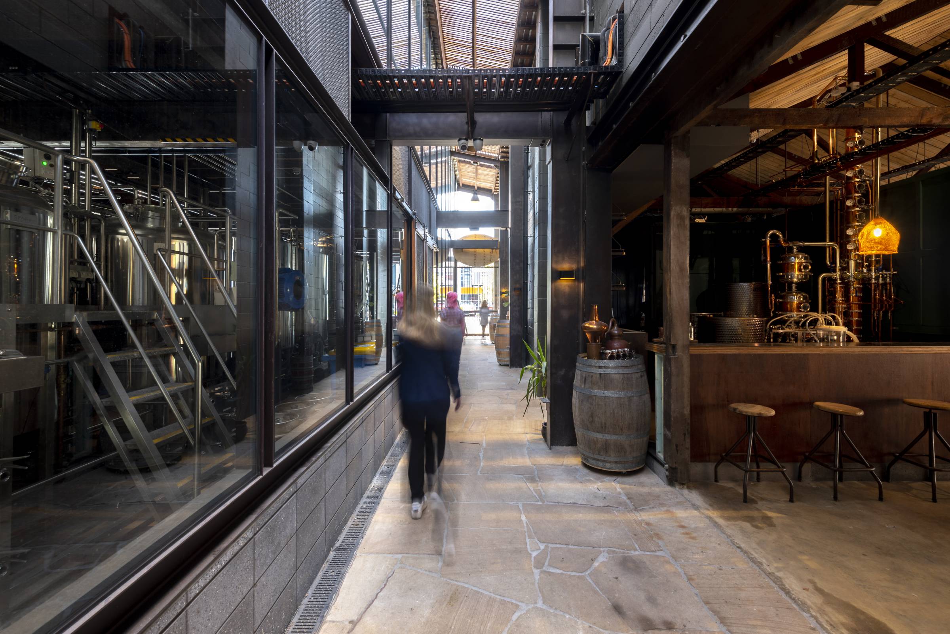
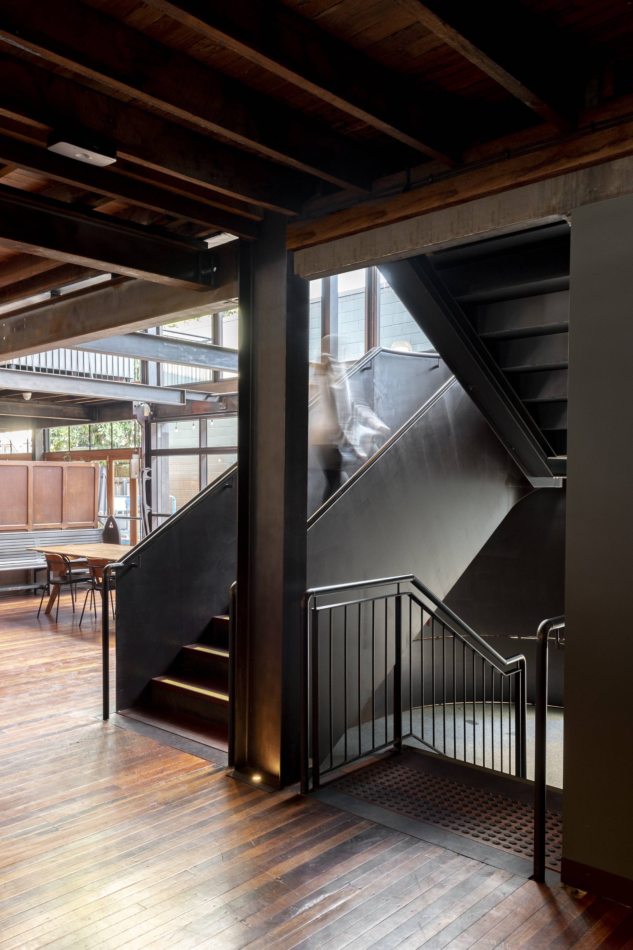
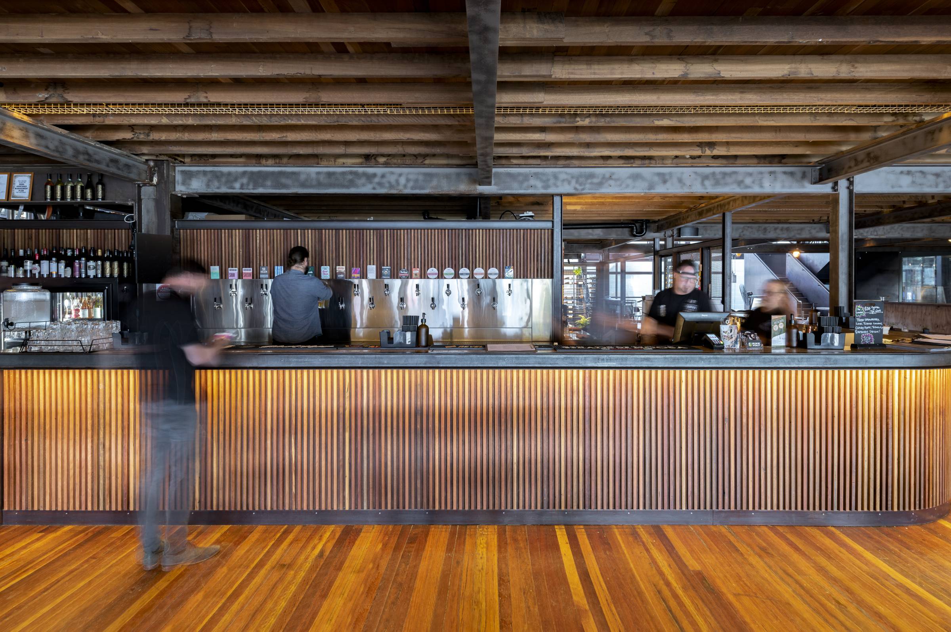

Client:
Private
Location:
Albion, Brisbane
Traditional Custodians of the Land:
Yuggera and Turrbal people
Completion:
2021
Contact Person:
John Flynn
Craft’d Grounds is a thriving artisan brewery, food and lifestyle destination. Designed to host an eclectic mix of tenancies, Craft’d Grounds enlivens an emerging precinct with spaces that celebrate locally sourced products and produce.
The existing significant steel portal framed structure with its distinctive sawtooth roofscape has been retained, while many of the intrusive later additions that were incrementally added over time, have been removed with layers carefully peeled back to reveal the industrial story of the building beneath. The new interventions are subservient to the former industrial building, revealing the existing column grid while maximising transparency from the street, to proudly highlight the internal activities. The façade preservation strategy involved encasing the existing structure with newly constructed elements, preserving the industrial character and enlivening the street with a transparent and activated edge.
The design responds to the brief by creating unique retail touchpoints for the various tenancies while providing a cohesive single identy as one destination. Working within the constraints of the existing steel structure, the arrangement of tenancies and circulation planning maximises the available floor space. The new laneway connects to the street and entices the community toward the enlivened space now shared by a 20-tap brewery, craft bottle shop, specialty coffee roaster, rum distillery, fitness club, patisserie, fromagerie, restaurant, cocktail bar, live music venue and fresh farmer’s market.
The design aims to be “a sustainable exemplar for building reuse” reflecting the ethos of its owner and taking into account financial considerations. Demolition of the entire building was set to be costly and damaging to the environment due to the increase of waste and energy spent to prepare new building materials. A conscious decision was made to preserve at least the existing basic structure and attempt to reuse the raw materials from the demolition of the remainder of the building.
“The architects have created a building that belongs to place, enriches the community, and offers a unique built identity with an honesty that is welcoming and open.” – Greater Brisbane Regional Architecture Awards Jury, 2023







Client:
Private
Location:
Albion, Brisbane
Traditional Custodians of the Land:
Yuggera and Turrbal people
Completion:
2021
Contact Person:
John Flynn
2023 AIA Architecture Awards — John Dalton Building of the Year
2023 AIA Architecture Awards — Commendation Commercial Architecture