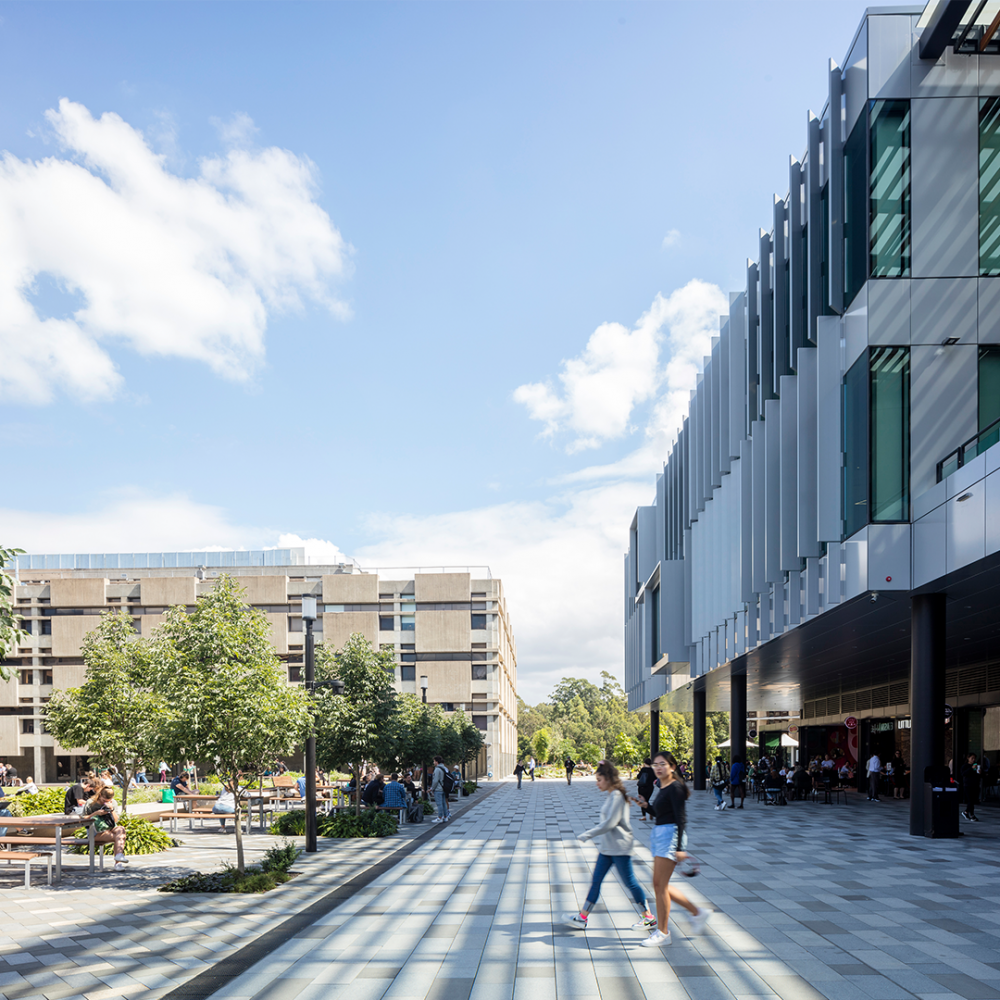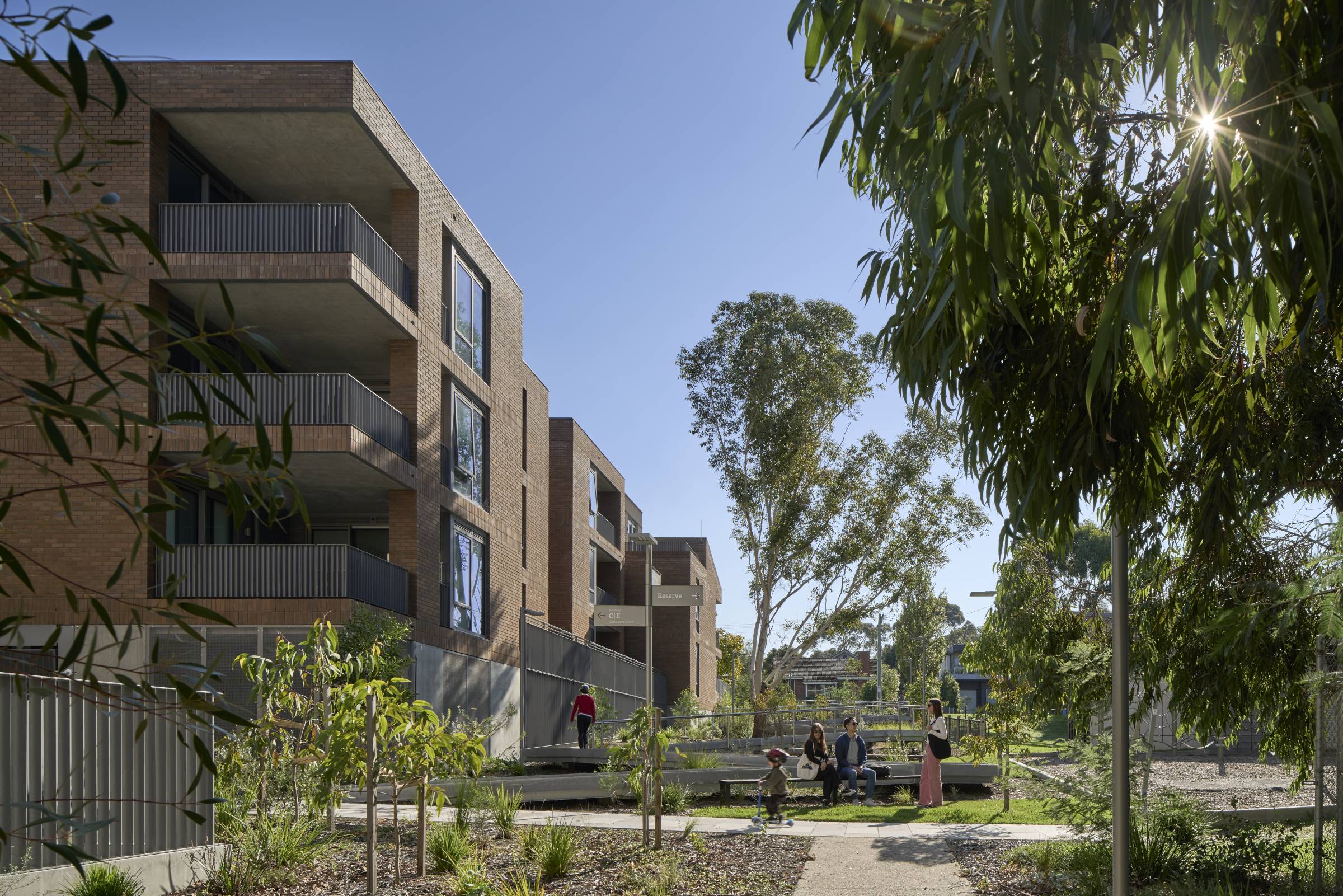
Several other temporary and innovative spaces were also designed to facilitate ongoing Campus operations during the precinct’s redevelopment.
Architectus Principal, Luke Johnson said, “The creation of stimulating internal and external spaces within tertiary education precincts enables students, academic staff and industry representatives to engage and evolve together in positive ways.
“The Macquarie University Central Courtyard Precinct Redevelopment has restored the beating heart of the campus and embodies the future of tertiary education – vibrant, dynamic precincts that engage and enhance the human experience.”
The completed precinct marks an important milestone in the realisation of Macquarie University’s campus master plan. The proposal saw sections of the 126-hectare campus, originally designed by Wally Abraham in the 1960s, reimagined to provide contemporary facilities for staff and students in the 2020s and beyond.
We look forward to seeing staff and students on campus using these incredible new spaces. Learn more about the campus transformation here.


