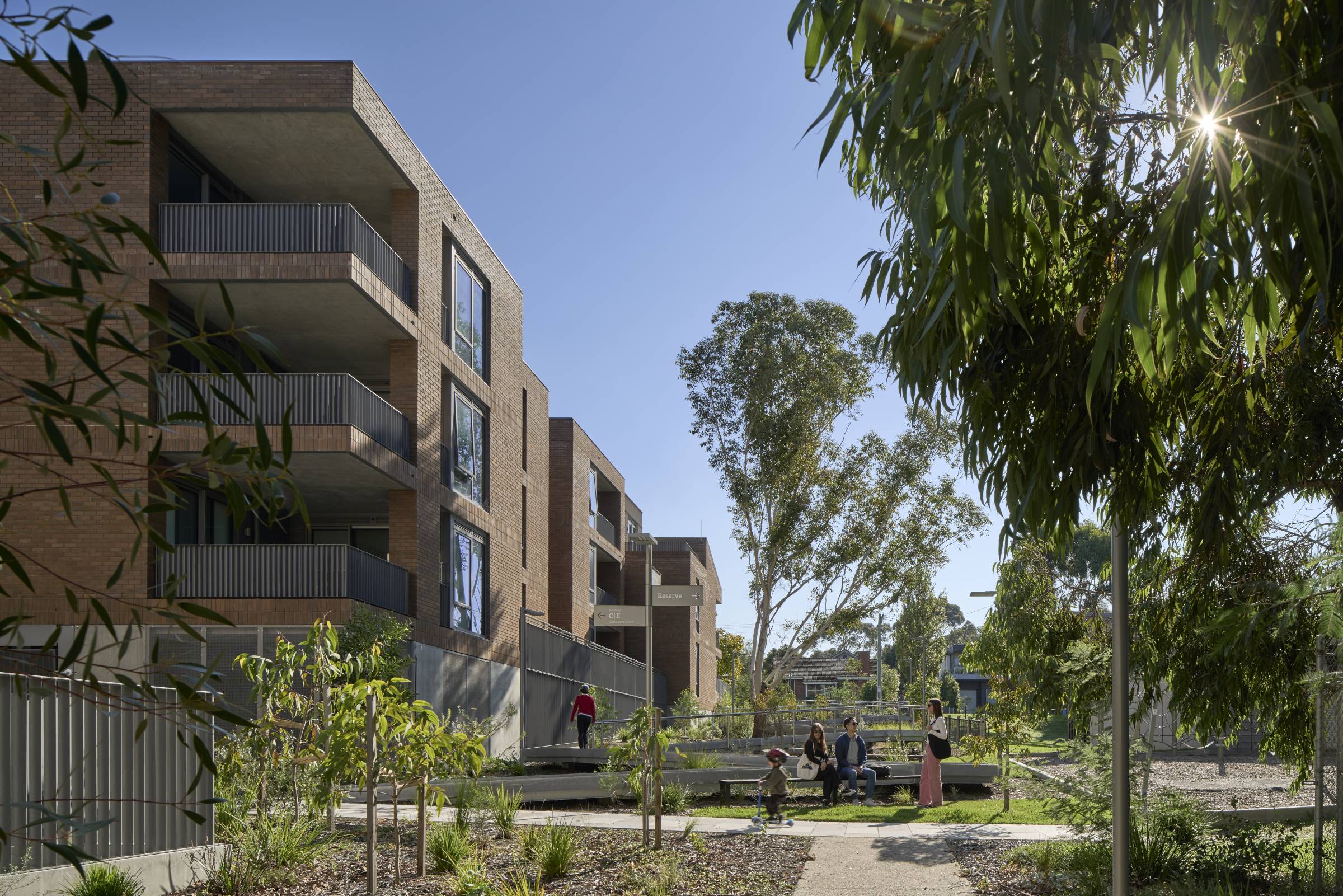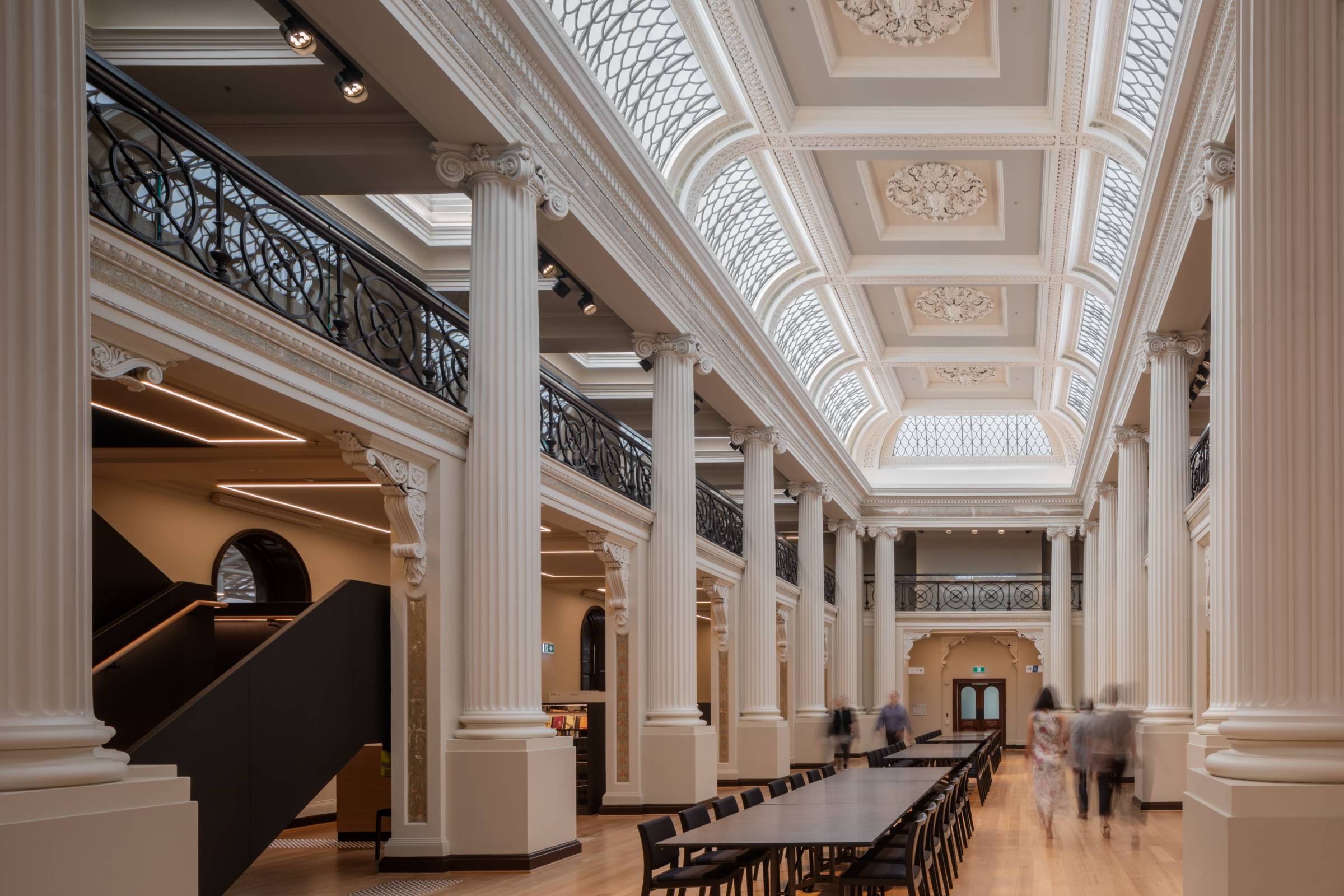
Nearly five years in the making, the renewal of Australia’s oldest and busiest library responds to the changing needs of the library’s growing community by providing new services and better access to the world’s best knowledge today, and into the future.
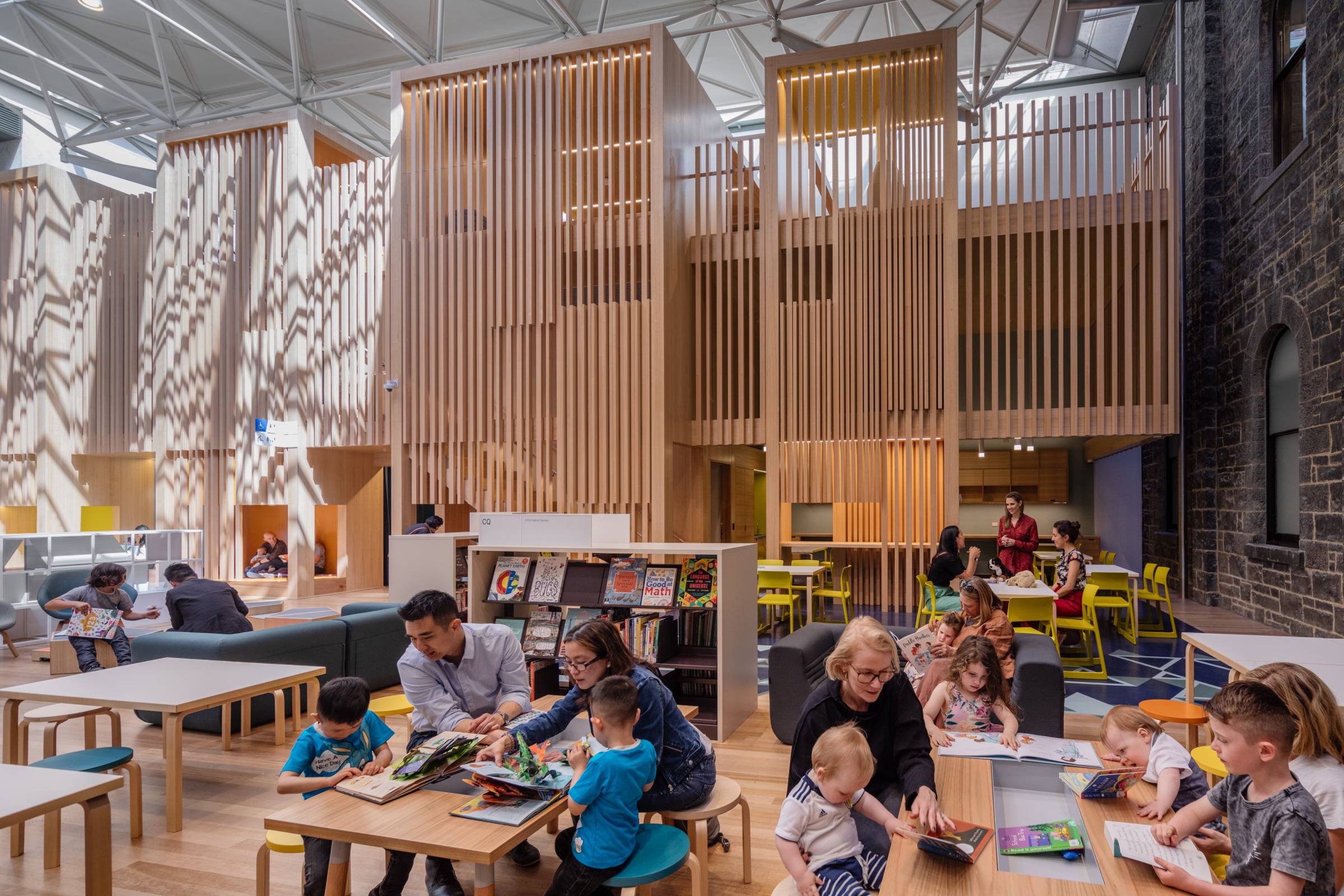
Designed by Architectus and Schmidt Hammer Lassen, the design aimed to restore the building’s heritage and showcase its original beauty, whilst incorporating contemporary features that bring the library to the modern era. Strong wayfinding has also been implemented to encourage natural flow and movement between zones, enabling visitors to find their way around the library with ease.
Architectus Principal and Melbourne Studio Leader, Ruth Wilson said, “the library has been evolving for 163 years and with this redevelopment, we are preparing the library for its future uses, and cementing its position as Melbourne’s beating heart of inspiration and education.”
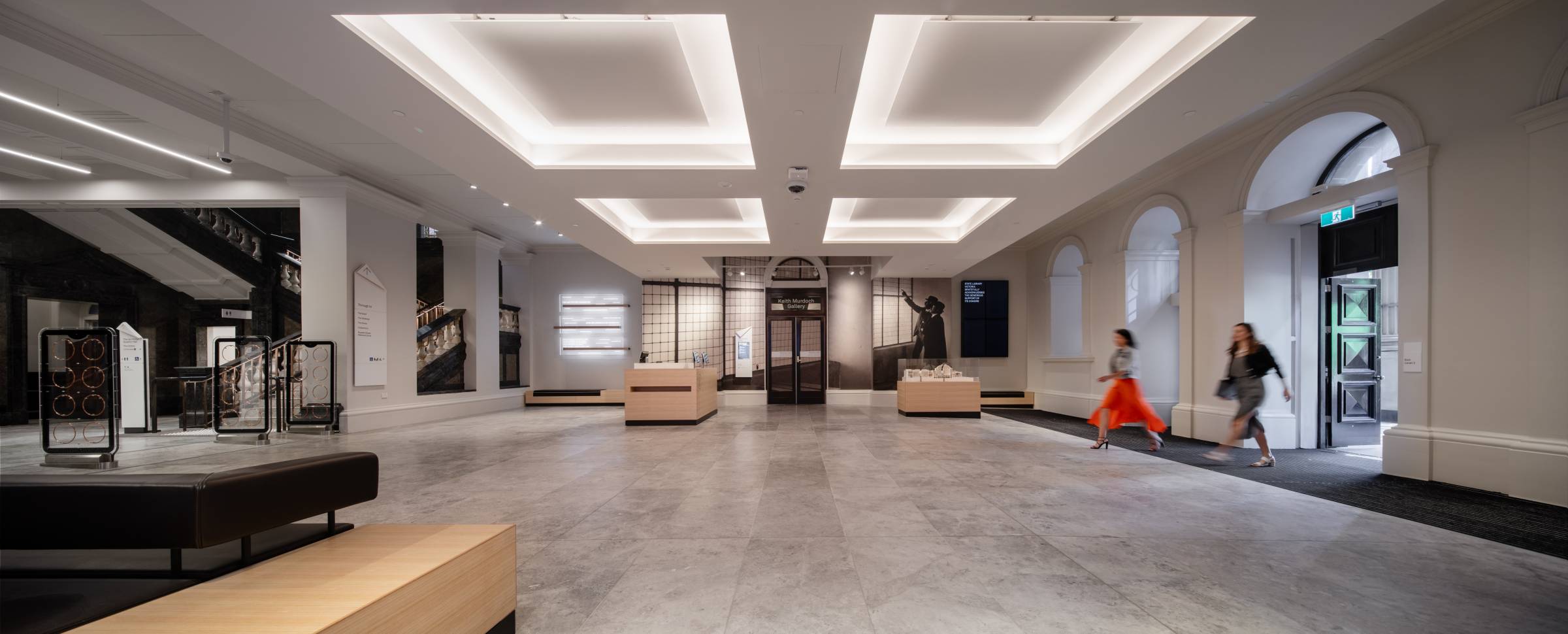
Consultation was an enormous part of the design process. Over 200 sessions were held over the design period, beginning with hands-on workshops with staff to uncover their experiences and aspirations which were inspirational to the design team. Primary and secondary school children and young adults were engaged in a process of co-design which has shaped the design, with elements such as the timber “castle” evolving from children’s wishes to climb, hide and discover spaces described in their drawings of treehouses, castles and spaceships.
Architectus Principal John Sprunt said, “we held workshops with parent groups, primary and secondary school students throughout the consultation process to find out what they wanted to experience within the library. From these sessions, we learnt that children wanted a range of spaces, from reading nooks to places where they could run around, be a bit noisy and burn off energy. It was one of the defining aspects of the project and heavily influenced the conception and design of the Pauline Gandel Children’s Quarter.”
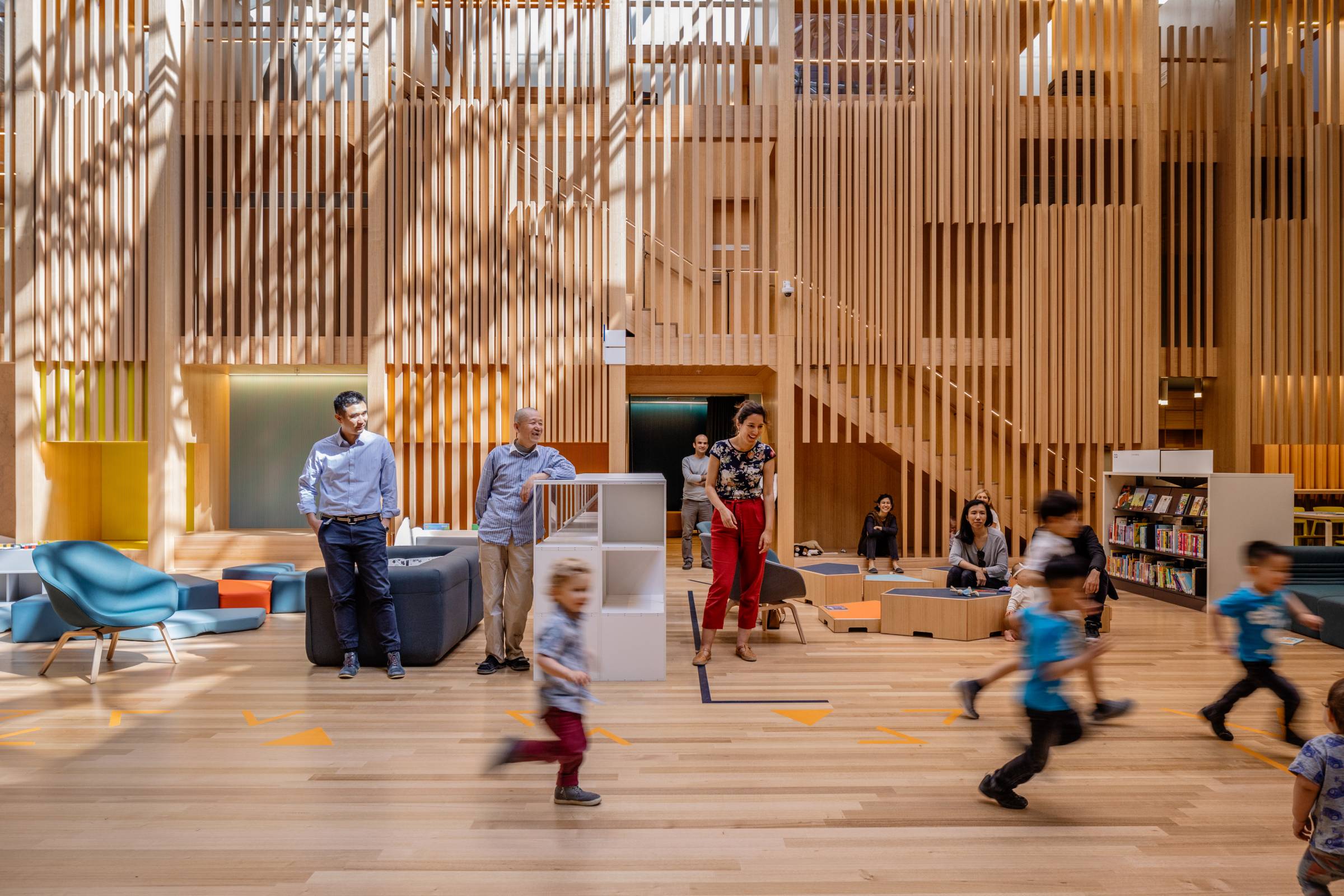
Well-known internationally for library design, Schmidt Hammer Lassen Architects lent their expertise to conceive what 21st-century library spaces can be, while Architectus brought local knowledge, advanced digital design and the understanding of the importance of this landmark library in Melbourne. This is the second collaboration between Architectus and the Danish-based practice, having recently completed the Christchurch new city library Turanga.
We look forward to seeing activity in the library with people enjoying the new spaces and exploring what is on offer at State Library Victoria.
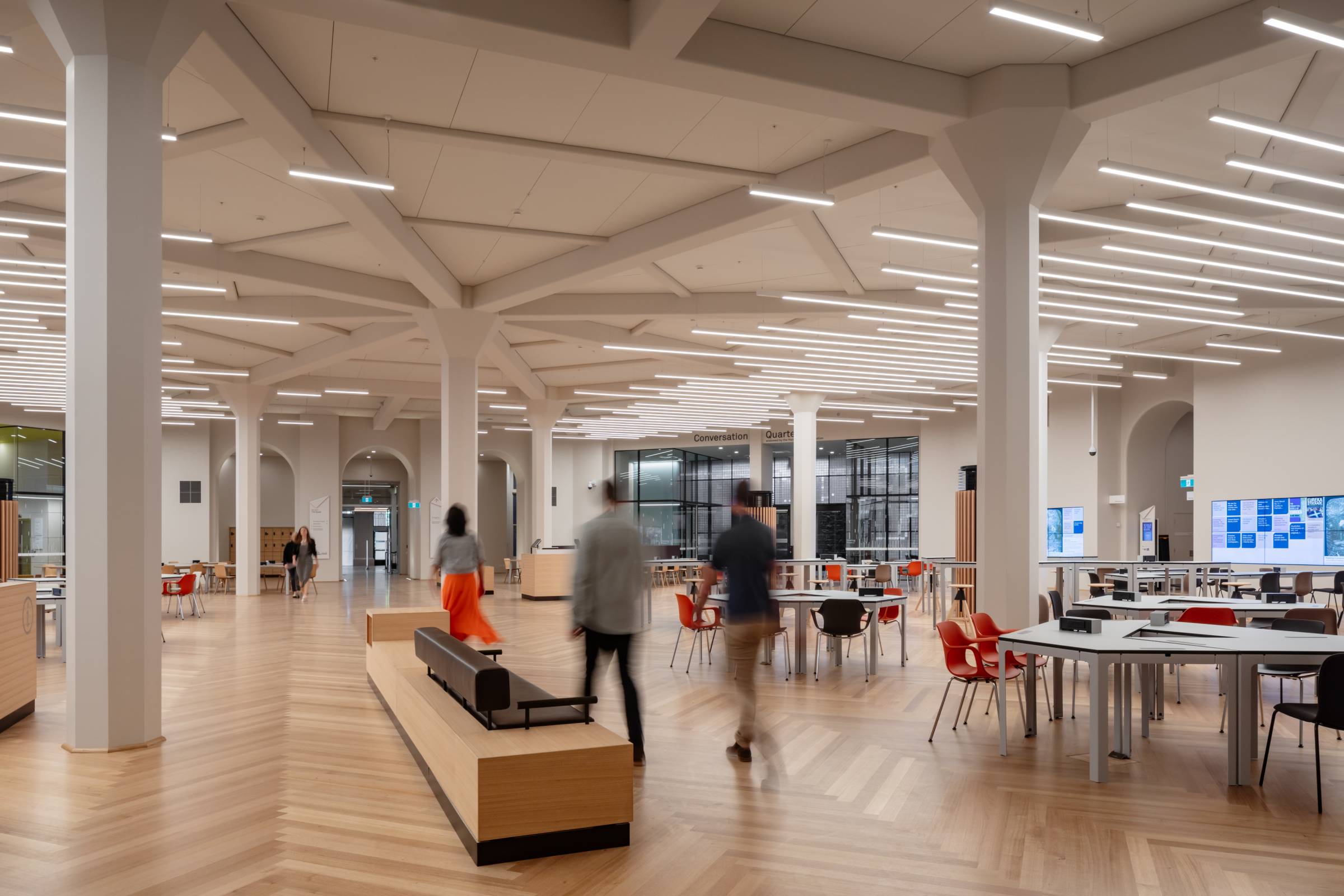
Click here to see more.

