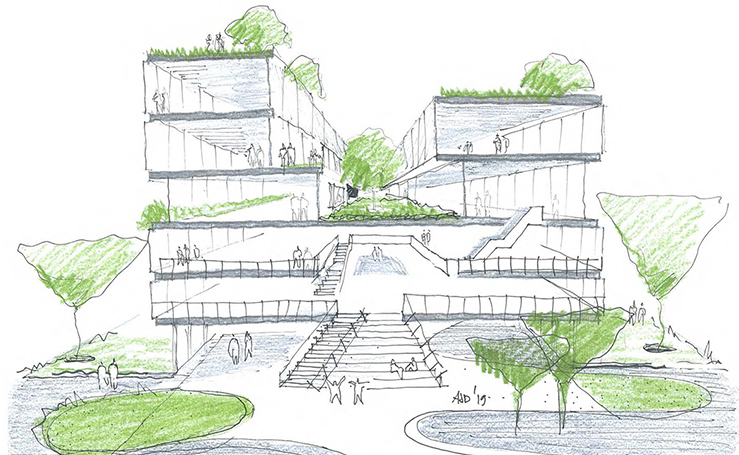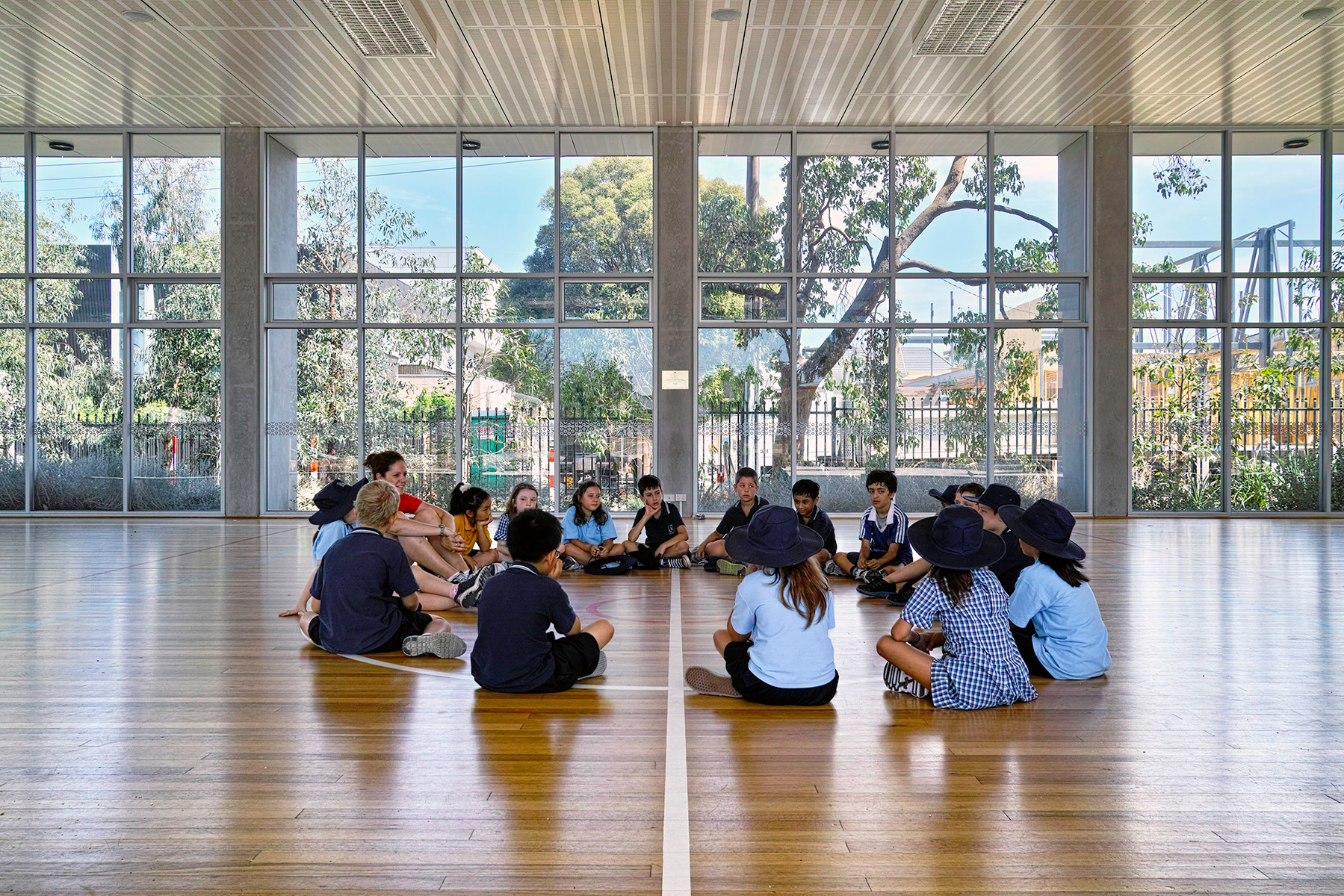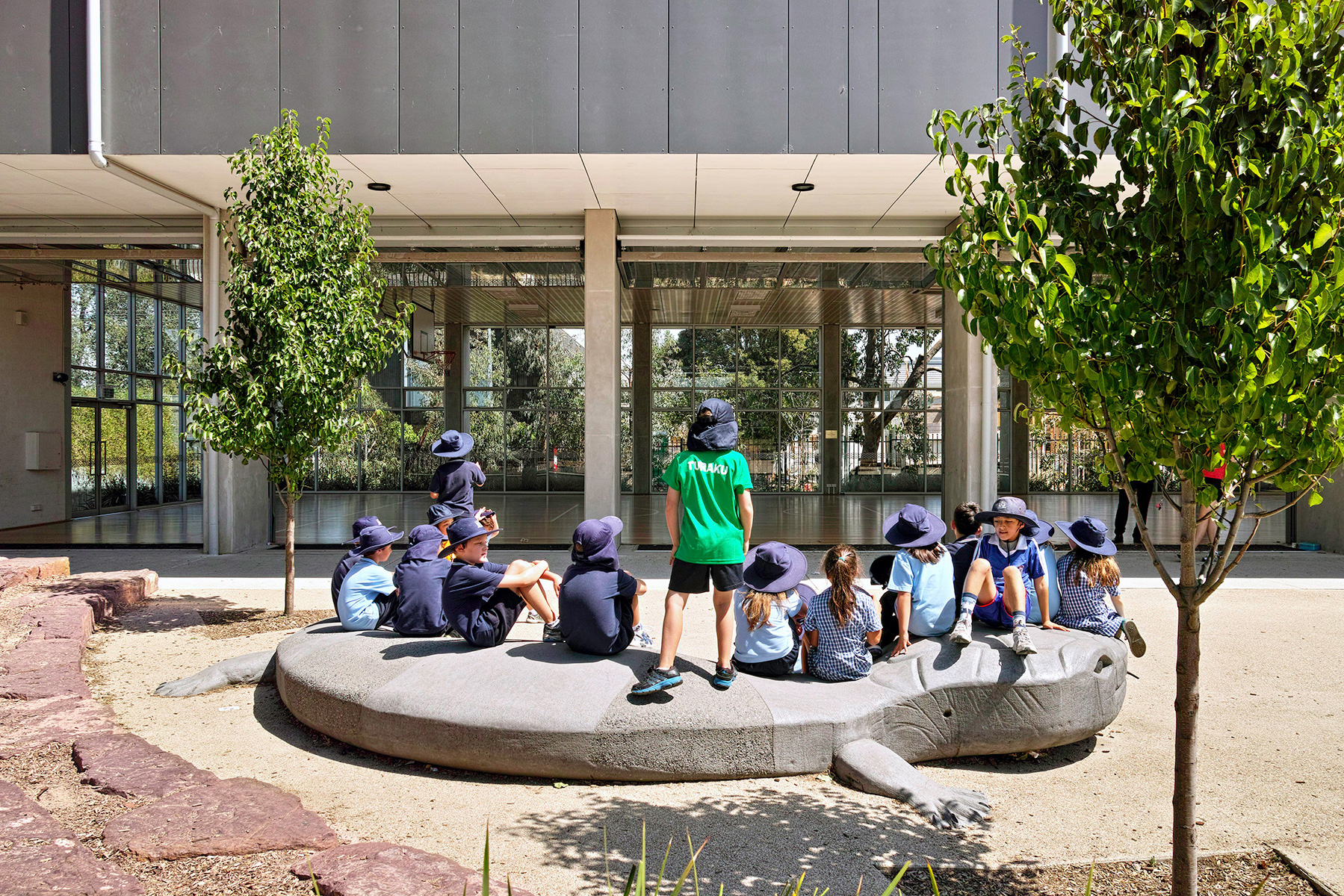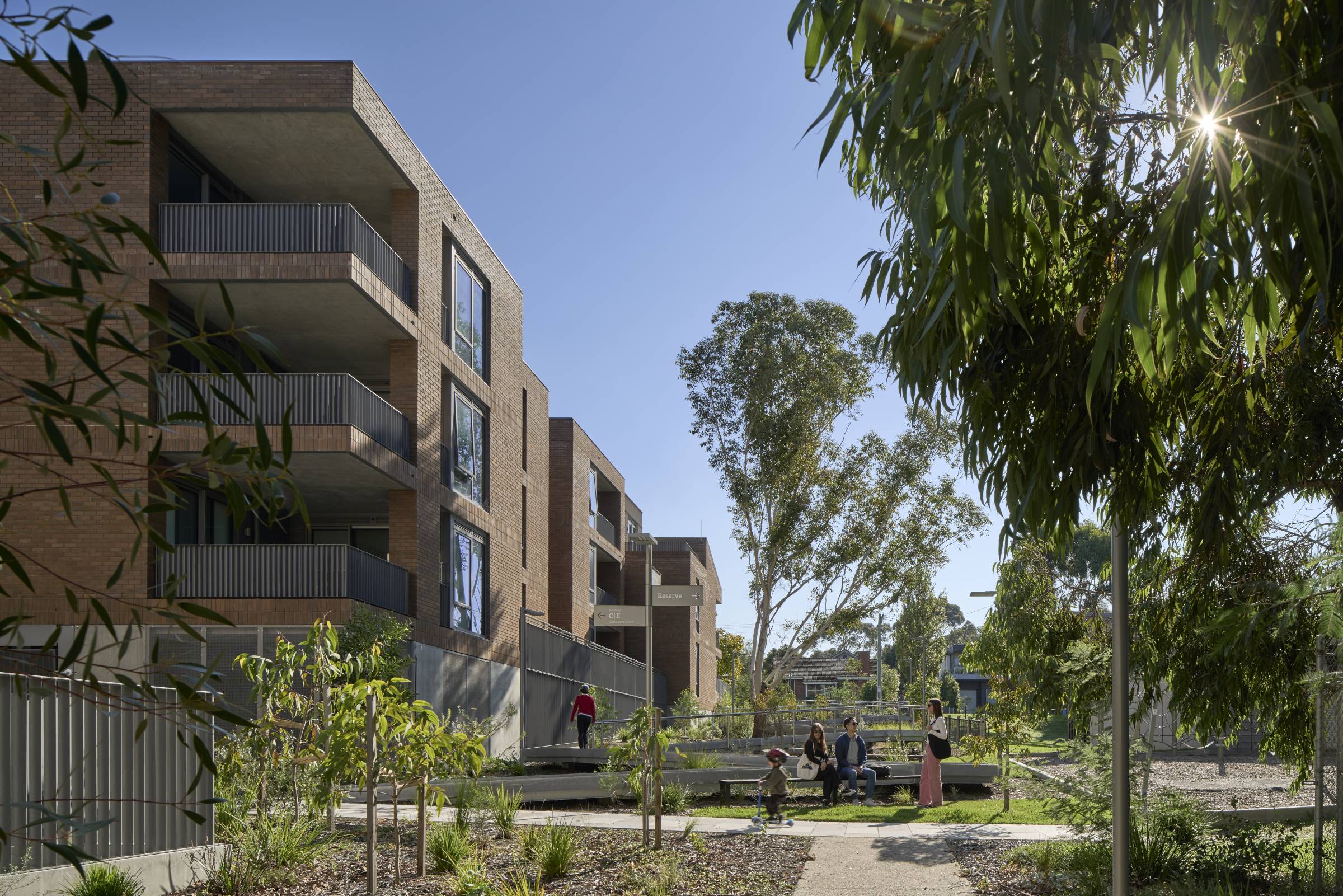Figure 1: the Loreto Mandeville Centre uses natural design strategies in architecture.
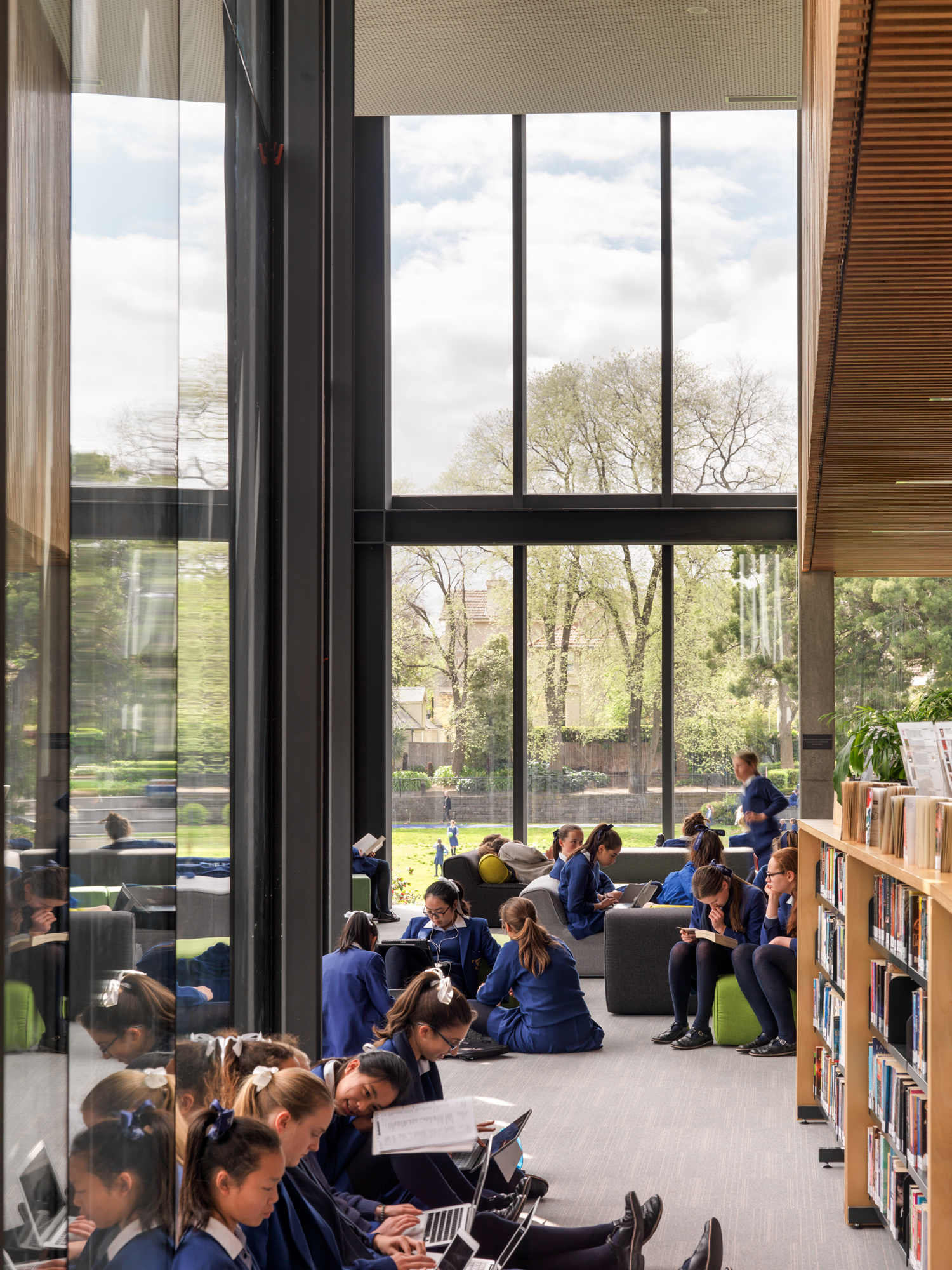
Design opportunities in education
Generation Alpha has arrived! The most technologically savvy demographic to date, having been born after the iPhone was released. Their cultural perspective of smartphones, tablets, technology and media is re-shaping traditional classroom layouts and settings. In addition, emerging innovation in artificial intelligence, augmented reality, virtual reality, mixed reality and robotics are curating and moulding educational experiences and learning practices. Integration of these tools in classrooms helps motivate and engage students in new ways that are fast replacing [old school] didactic/instructional methods. Despite advancements in digital integration and new technology, studies indicate that by the time children reach adolescent years, screen time increases to on average between seven and ten hours per day5. Australian research has shown that excessive use of technology among students is linked to issues such as increased isolation, depression, anxiety, and attention problems along with the largely sedentary nature of the digital world6. Biophilic design in education may counteract some of these issues by reconnecting students to nature and alleviating some of the burden associated with increased technology use.
Architecture that reflects nature can contribute towards student learning experience by framing the space in which education occurs. The size, shape and aspect of rooms and the selection of building materials and interior fabrics are some features that can improve learning space for students. Balancing the presence of technology with nature is an important consideration for integrating student engagement and coherence in classroom settings. Modest interventions, such as the option to open or close a window can provide the ability to adjust the immediate environmental conditions, supporting health and wellbeing in classrooms.
Figure 2: the evolution of the vertical school.
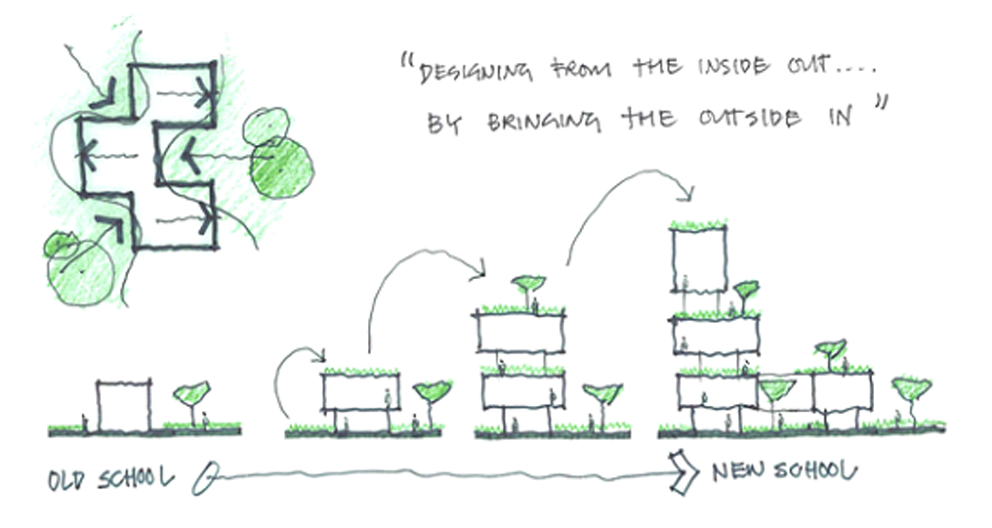
Vertical schools
The Tall Office Building Artistically Considered, first published in 1896 by American architect Louis Sullivan focused on the idea that “form follows function”7. A modernist approach that ensures the function of internal space takes precedence over the built form, ornamentation or aesthetic of the building. This philosophy has influenced architecture for over a century, inspiring buildings that are designed from the inside-out.
Tall buildings remain centric in contemporary urban settings and now exist also in educational environments, including schools. As the learning landscape evolves, improving student-centered learning remains in focus. Architecture can help to achieve many aspects of this through the application of biophilia – bringing the outside in, diffusing boundaries between classrooms and outdoors and creating opportunities for students to connect with nature.
Vertical schools can exploit height by providing unique views to nature and new outdoor experiences above the natural ground level. Courtyard settings with access to green space, trees and communal gathering is possible whether it is at natural ground level or elevated above street level, by providing outdoor settings with the presence of living nature and preferably tree canopy cover. These elevated courtyard spaces are not a replacement for open school playgrounds, however they can provide much needed relief from artificial enclosures used during school learning hours and offer a more immediate connection with nature within bigger buildings. This can help support cognitive function and ability for students and provide a restorative function during the day’s learning activities. The potential for this architectural approach to enhance new school design is exciting because it can develop a new student experience that supports health and learning as well as providing variance to the building character. It is also likely to foster greater student engagement in learning.
Student engagement
Cultivating and attaining student engagement is a common goal in almost all schools and education settings. Positive psychology models such as PERMA8 (Positive emotion; Engagement; Relationships; Meaning; and Accomplishment), used by the NSW Department of Education aims to cultivate attributes that foster student engagement, confidence and improved learning experiences that lead to higher levels of student success. Nature fundamentally supports many aspects that encourage these educational goals. The school playground is a space that successfully dovetails biophilia and education theory in the outdoors, where a sense of connection and collaborative learning is accessible through social interaction and direct exposure to nature.
Access to natural settings is important for all students at all levels of education. For example, local schools in Sydney often identify with unique natural elements specific to their locality, such as gum or fig trees, or resident school ground animals such as ‘chooks’ or rabbits. Natural features can help form a sense of identity for school students and create a common binding interest for school communities – where nature itself becomes a classroom/learning environment. The diversity of natural habitats across NSW provides abundant opportunities to harness biophilia into many schools, through design strategies that consider integration of the built form and natural surroundings more coherently.
Figure 3: the window seat/nook.
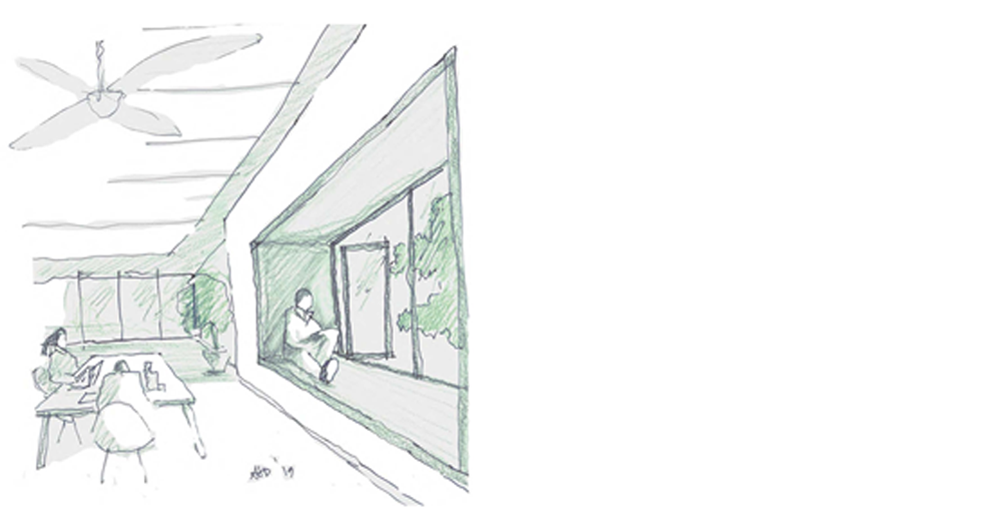
Learning in nature
Associations between indoor-outdoor space and the influence on learning outcomes is an evolving research area, however some studies have shown there are correlations between more contact with nature and improved academic performance. As an example, students who are exposed to more natural daylight in classrooms have been shown to perform better academically compared to students with less access to natural light9. Biophilic design is important in education, particularly in areas related to:
- Social and emotional learning: Experiences of natural environments have been shown to supports greater social and emotional restoration, reduce tension and anxiety, confusion and anger as well as fatigue compared to urban environments10, helping with students’ attitudes, behaviour and academic performance.
- Memory and attention: One hour in nature improves memory performance and attention by 20%. Research that involved participants who walked in urban city streets and botanical gardens (nature) showed that short-term memory improved by 20% among participants who walked through gardens compared to walking in urban streets, which showed no improvement11.
- Fatigue: Attention restoration theory (ART) suggests that concentration fades when performing cognitive tasks using directed attention over sustained time periods12. ART suggests that nature provides the specific environmental stimuli to facilitate recovery from issues such as attention fatigue.
Figure 4: courtyard generic plan – connection with outdoors.
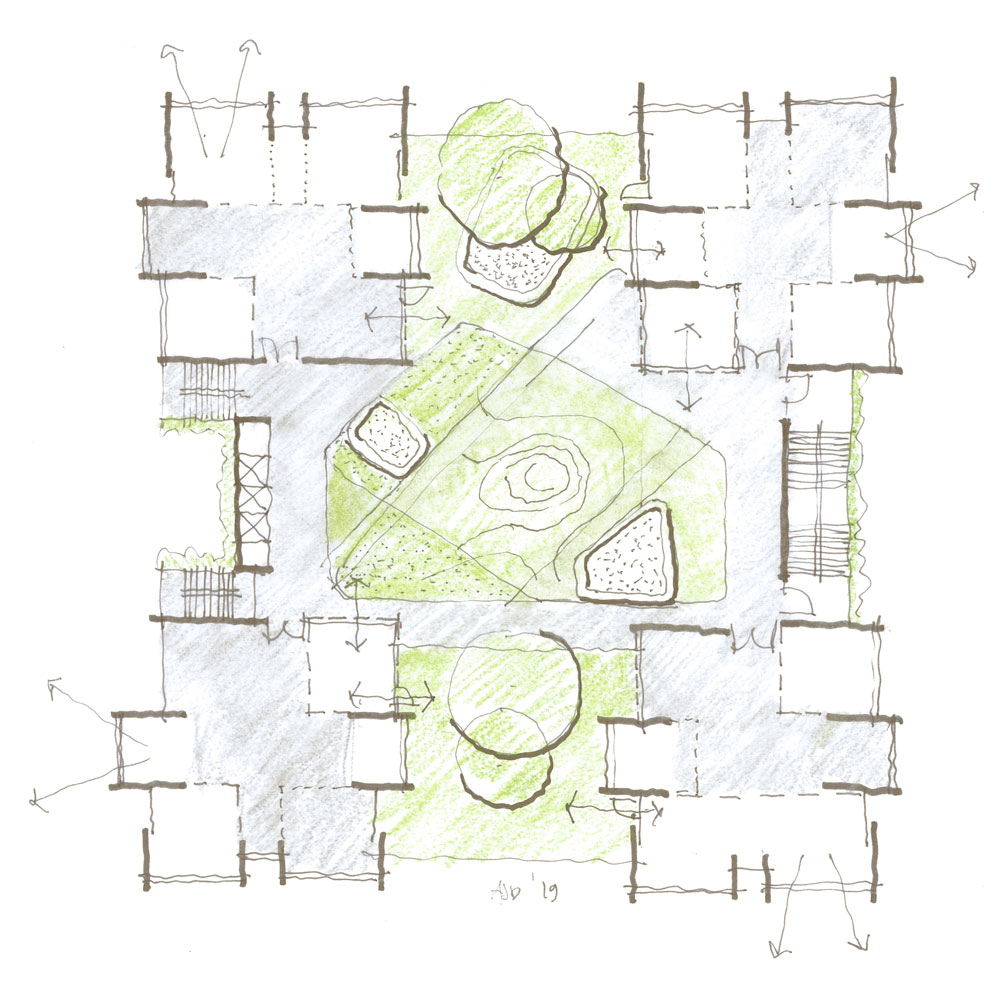
Design strategies
Design decisions that consider nature can lead to positive outcomes in the built environment. Four effective strategies that can promote qualities of improvement in school design and help support student-centered learning as well as health and wellbeing include:
- The connected façade: provide openable doors and windows in all buildings. This can have a significant impact when there is a direct connection between the indoor classroom and a green outdoor space, typically found at the ground level of school buildings, where student groups can move outdoors to play and learn. Operable components can be adjusted accordingly to achieve the necessary indoor environment quality, including acoustics.
- The window seat/nook: an intimate setting to encourage peer-to-peer and self-directed learning for students. Daylight views of nature in a comfortable window seat are an effective use of well-designed space that can support positive outcomes in behaviour and learning. This also enhances the sense of territorial privacy, but still within observational distance by supervisors.
- The courtyard: a well-established architectural typology, the courtyard design creates a safe communal outdoor space that is both protected by and connected to indoor learning spaces (this can be on ground level or at an upper level on high rise buildings). Attributes of biophilic design are well supported within the courtyard model, where access to outdoors, fresh air, daylight, green space and presence of water are all easily accommodated in a private setting that is suitable for several uses including group gatherings, outdoor classrooms and individual contemplation and refuge. In particular, the cloister and/or verandah and colonnades or arcades also provide a transition from inside to outside, with this transitional space ideal for nature-oriented activities in inclement weather.
- Natural materials: use of natural materials in architecture is successful because of the tactile nature, richness in texture and colour, particularly when it comes to wood. The use of timber for furniture, joinery and interior surfaces including floors, walls and ceilings, can improve the interior quality of schools and bring nature right to the heart of the learning environment. New building techniques being used which dovetail the latest technology with natural materials such as cross-laminated timber (CLT) (see Figure 6 – Macquarie University Incubator) are now being considered for their benefits in prefabrication and precision, speed of construction and importantly their natural material, timber. The use of exposed timber can greatly improve the interior aesthetics of learning facilities, adding qualities of colour, texture, odour and acoustics, and improving the overall spatial experience for occupation.
These validated approaches are commonly found in vernacular architecture all over the world, from Japanese Zen gardens to the cloisters of Europe. Translating similar design principles into larger scale, taller and more complex school buildings is important in the context of promoting healthier environments for students in city locations and high-rise developments.
Figure 5: The courtyard, connected façade.
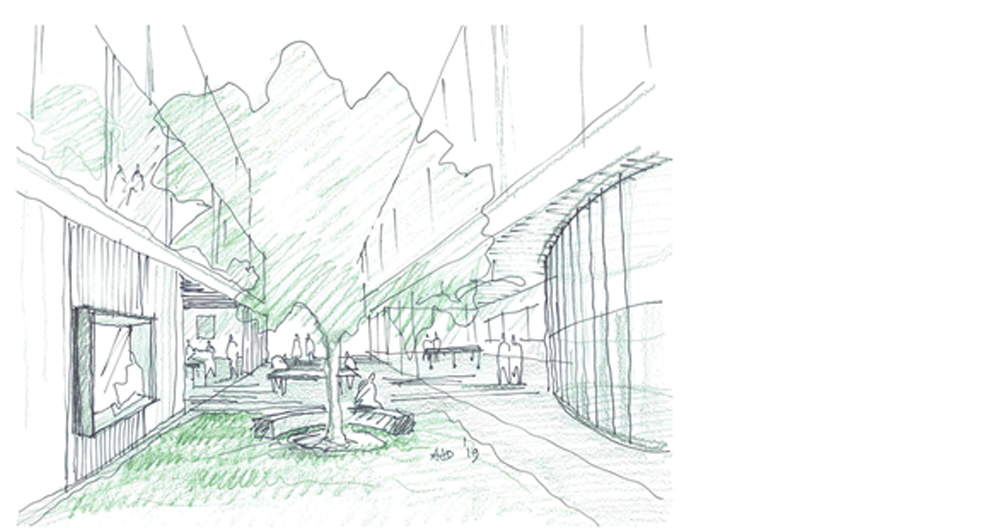
Spaces in between
The use of space in between general learning environments and traditional classrooms is widely known to evoke knowledge sharing and peer to peer learning through the chance encounter and social interaction, where learning through conversation can occur. Learning in corridors and informal settings has been shown to improve learning ability and build relationships in education settings.
When the space in between extends to outdoors, opportunities for learning and wellbeing increase13. Outdoor classrooms in the right climatic conditions can be very successful, however local environmental conditions do not always favour outdoor learning. Thresholds between indoor and outdoor space can offer additional diversity of informal settings where learning can occur in breezeways, circulation zones and covered outdoor learning areas, particularly suited to inclement weather.
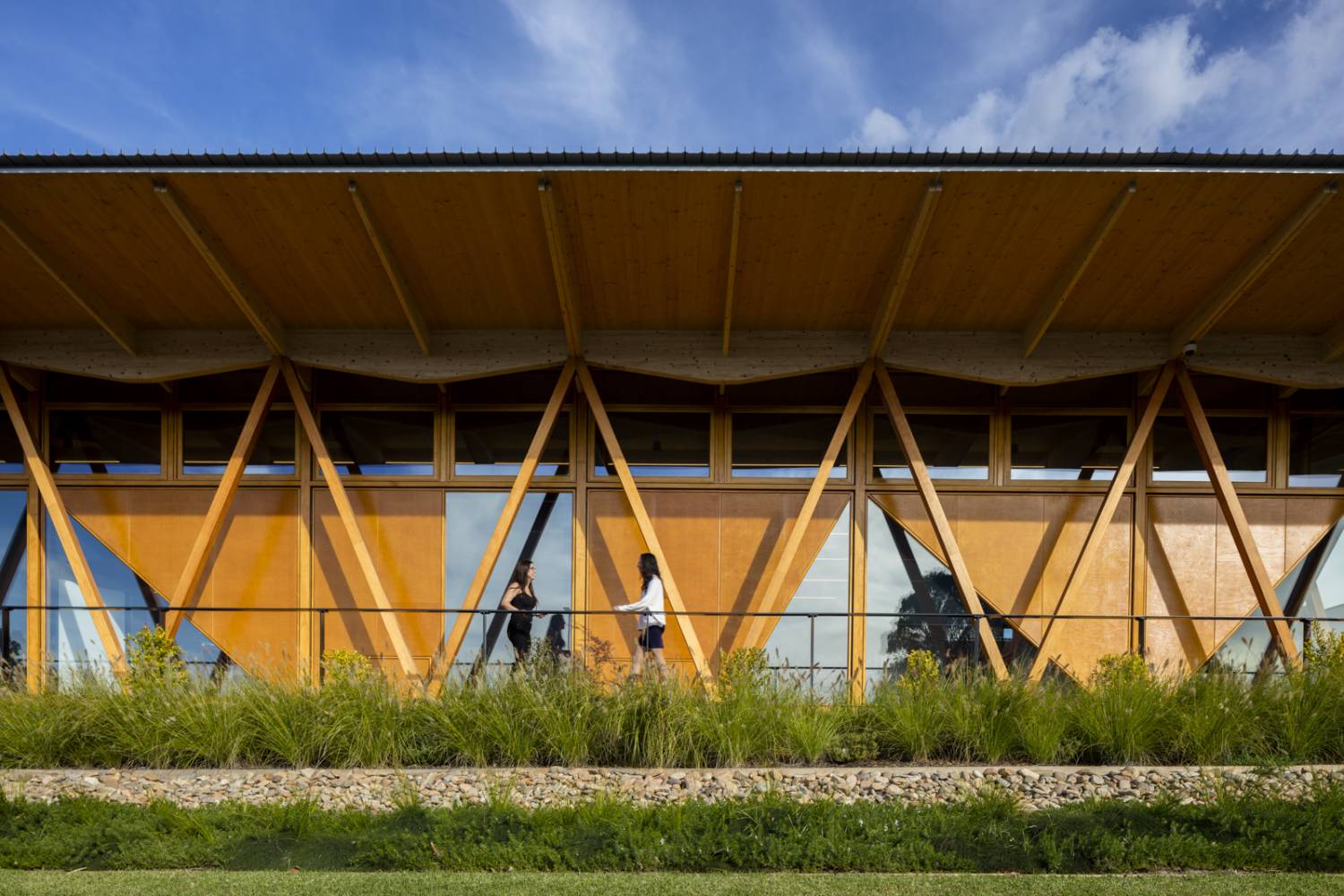
Figure 6: the Macquarie University Incubator uses natural design strategies in architecture.
Figure 7: Royal Far West uses natural design strategies in architecture.
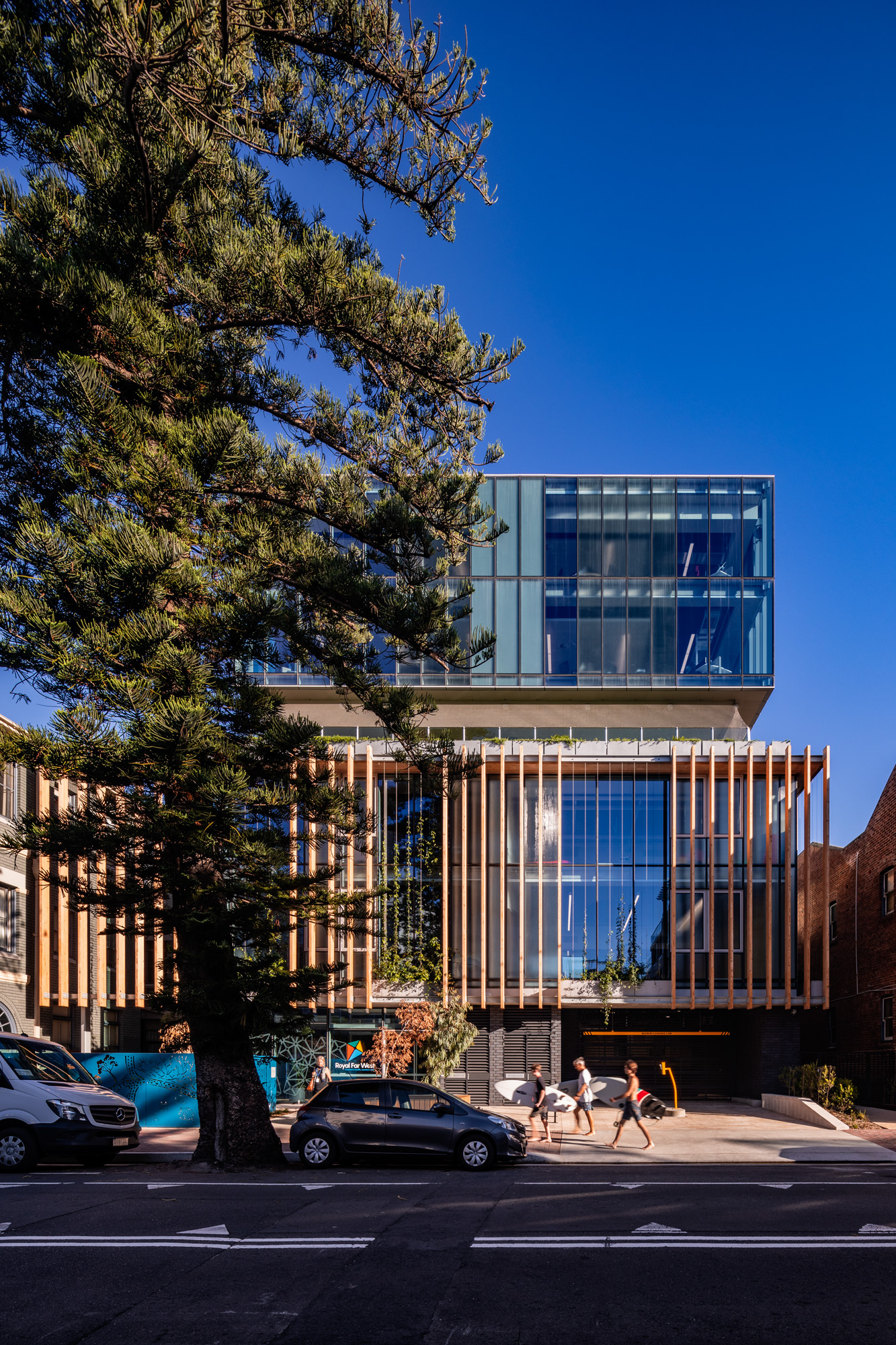
Back to nature
A design approach that considers overall user experience, including students, educators, staff and community, can yield positive results through appropriate exposure to nature. Aspects such as daylight, fresh air and greenery can affect how students hear, breathe, see, feel and move, and can influence their ability to absorb, understand and apply learning in school environments14.
Nature is an asset to embrace as it can bring aspects of balance and harmony to the classroom. Designing from the inside out – by bringing the outside in – can unify man-made and natural environments. It has the potential to transform the nature of new school design by integrating function, form and the student experience in schools, helping to restore architecture that promotes health and wellbeing in educational environments, especially for those in dense urban locations.
Figure 8 & 9: Kew Primary School, Completed 2011, demonstrates the longevity of the biophilic approach.
References
- Wilson, E. O. (1984). Biophilia. Massachusetts.
Frornm, E. (1964). The heart of man: Its genius for good and evil. - Grahn, P., & Stigsdotter, U. A. (2003). Landscape planning and stress. Urban forestry & urban greening, 2(1), 1-18.
- Kinman, G., & Clements, A. (2011). The Role of Demographic and Psychosocial Factors in Predicting SBS Symptoms in Workplaces. In Sick Building Syndrome (pp. 393-404). Springer, Berlin, Heidelberg.
Kinman, G. (2019). Sickness presenteeism at work: prevalence, costs and management. British medical bulletin. - Berto, R. (2005). Exposure to restorative environments helps restore attentional capacity. Journal of environmental psychology, 25(3), 249-259.
- Rideout, V. J., Foehr, U. G., & Roberts, D. F. (2010). Generation M 2: Media in the Lives of 8-to 18-Year-Olds. Henry J. Kaiser Family Foundation.
- Martin, K. (2011). Electronic overload: The impact of excessive screen use on child and adolescent health and wellbeing. Perth, Western Australia: Department of Sport and Recreation.
- Louis, S. (1896). The Tall Office Building Artistically Considered. Lippincotts Magazine.
Sullivan, L. H. (1922). The tall office building artistically considered. - Seligman, M. E., Steen, T. A., Park, N., & Peterson, C. (2005). Positive psychology progress: empirical validation of interventions. American psychologist, 60(5), 410
- Tanner, C. K. (2008). Explaining relationships among student outcomes and the school’s physical environment. Journal of advanced academics, 19(3), 444-471.
- Alcock, I., White, M. P., Wheeler, B. W., Fleming, L. E., & Depledge, M. H. (2014). Longitudinal effects on mental health of moving to greener and less green urban areas. Environmental science & technology, 48(2), 1247-1255.
- Berman, M. G., Jonides, J., & Kaplan, S. (2008). The cognitive benefits of interacting with nature. Psychological science, 19(12), 1207-1212.
- Kaplan, R., & Kaplan, S. (1989). The experience of nature: A psychological perspective. CUP Archive.
- Laboy, 2019, Physical_Environments_for_Active_Schools__Future.7
- Baker, L., & Bernstein, H. (2012). The impact of school buildings on student health and performance: A call for research. The Center for Green Schools and McGraw-Hill Research Foundation. Retrieved from.
