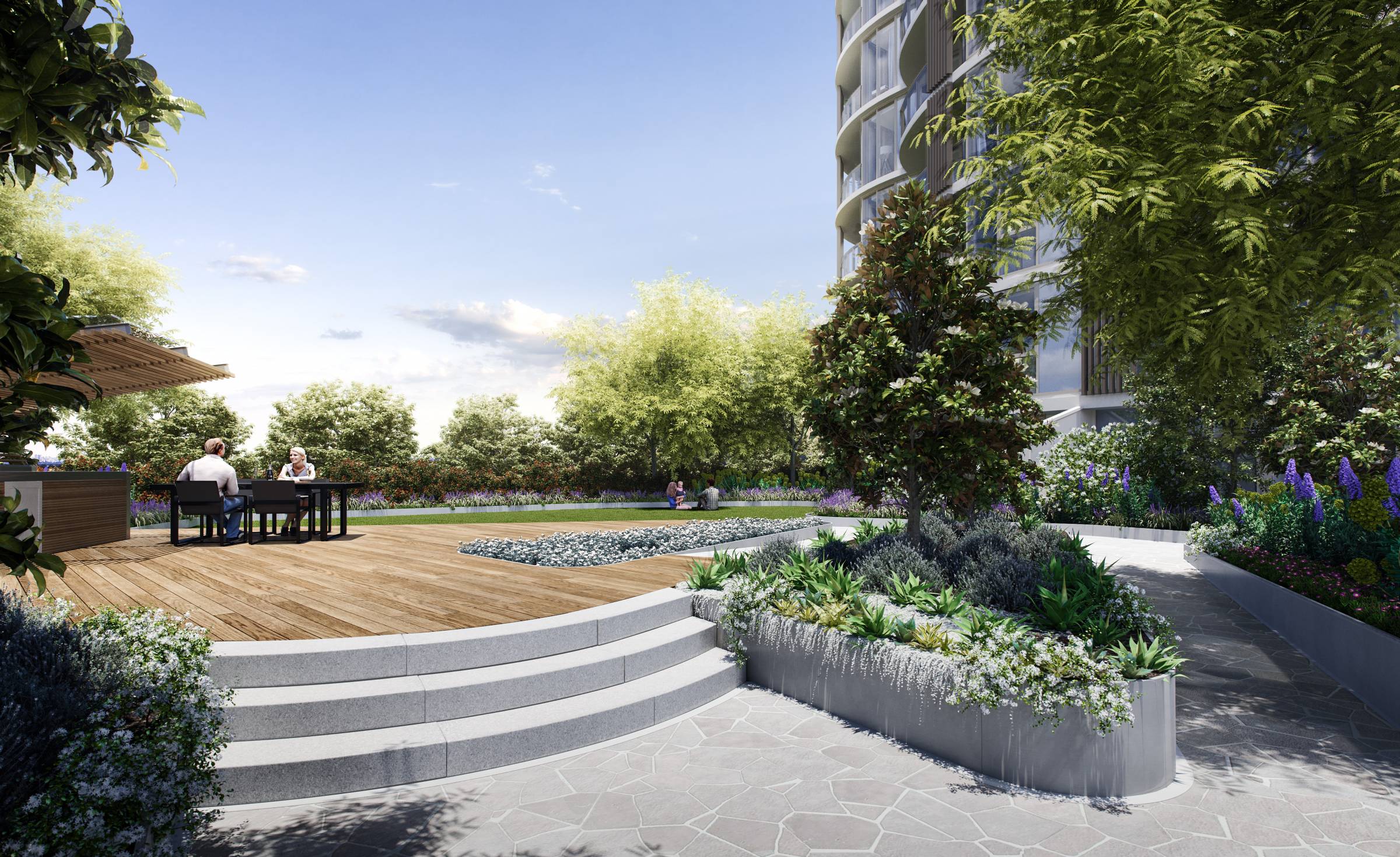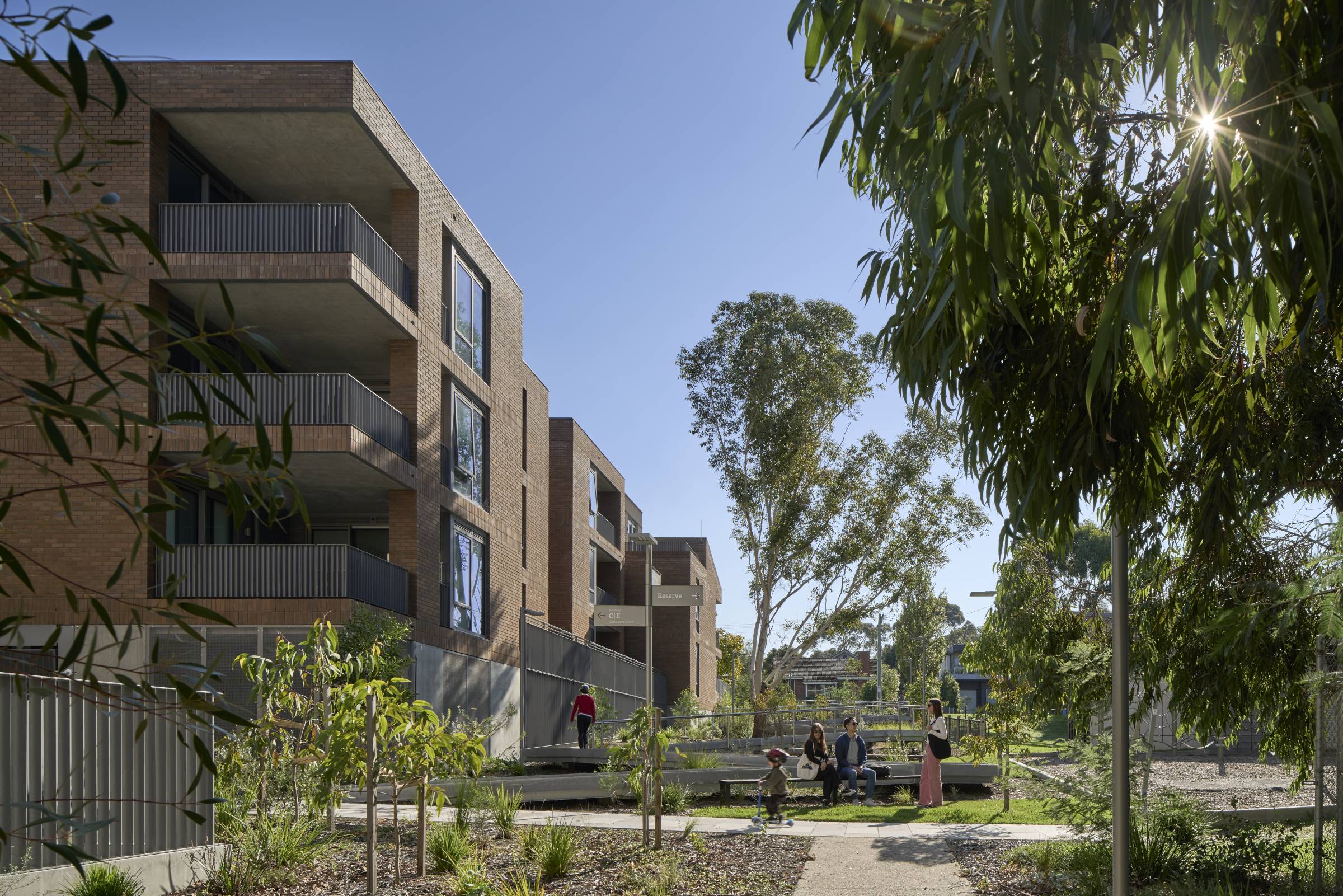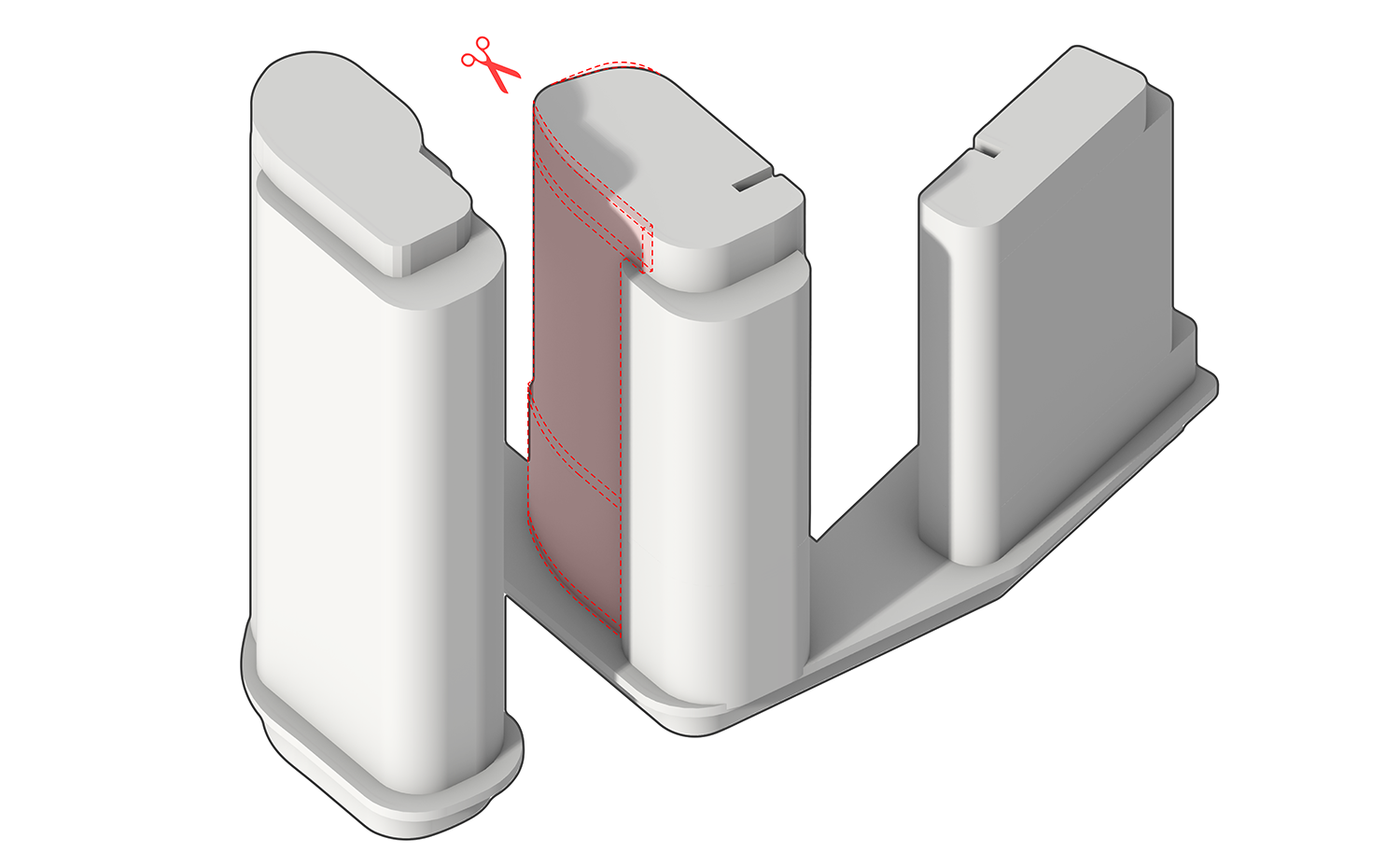
Step 1: reallocating space
The redesign process began by identifying and assessing floor area within the previously approved envelope. We were looking for opportunities to reorganise and expand on the development’s amenities.
The initial brief specified oversized apartments catering to a wealthy demographic, including Sydney professionals, families and an underserved downsizer market. However, after consulting with the UK consultants, it was determined that apartments of this size were uncommon in BTR developments. Working within the Apartment Design Guide’s apartment size planning framework, we optimised the apartment sizes for BTR. This created room to carve out new amenity spaces in the central tower.

Step 2: introducing and expanding amenity
Having identified area which could be reallocated, we the sought to:
- allocate additional amenities
- redesign the apartment layouts within the modified envelope of the central and northern tower.
Both tasks required a careful manipulation of the apartment mix and design to avoid reducing the number of apartments. The client’s commitment to a successful BTR solution was apparent when they forfeited high value penthouse apartments to reallocate rooftop spaces as communal spaces.
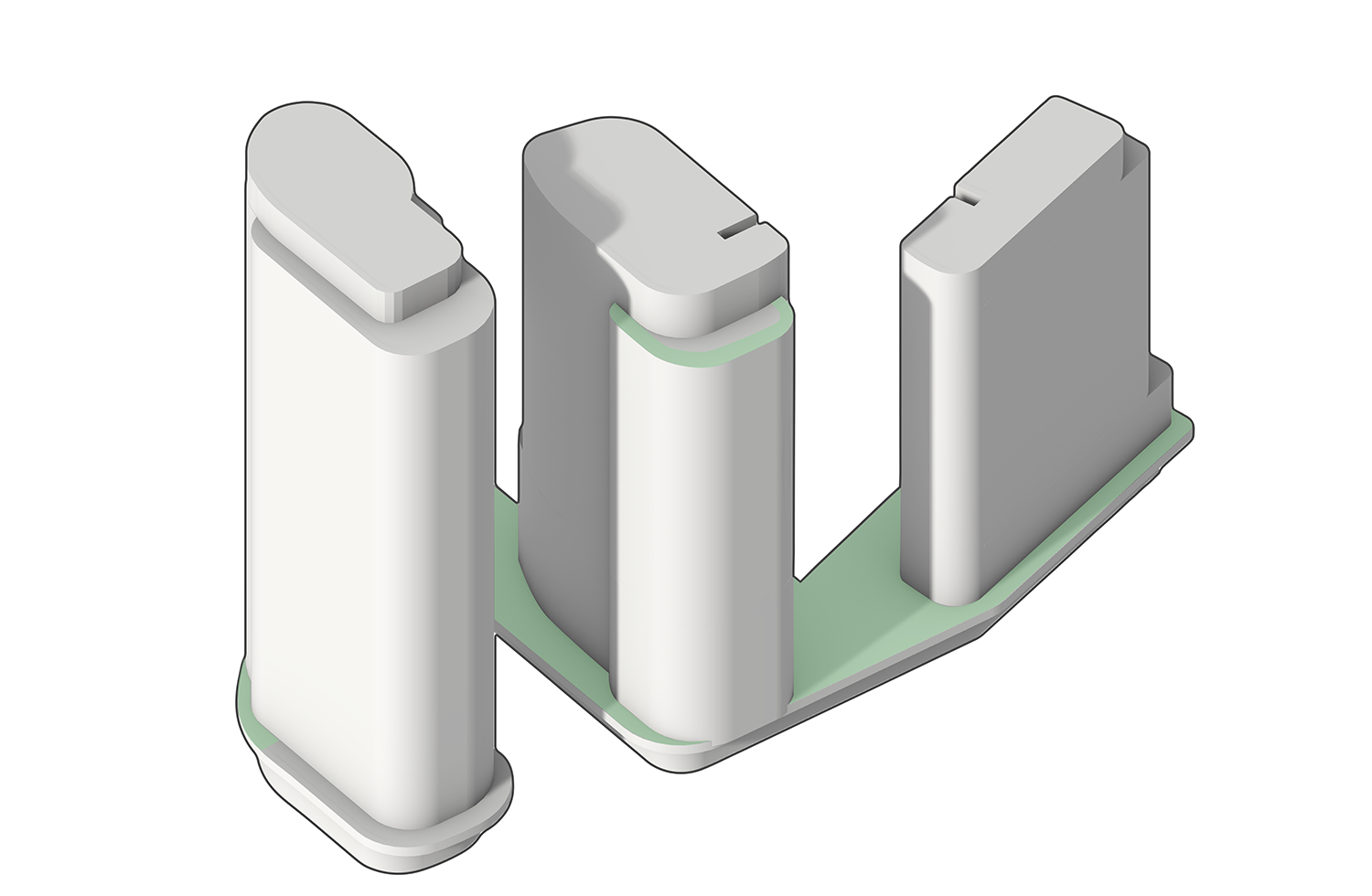
Step 3: enhancing the amenity
We worked with the client, UK consultant and landscape designer to give the new amenity and green spaces shape and purpose. Through this process, amenity spaces were designated towards:
- 24-hour concierge and building services
- lettable co-working tenancies with access to outdoor gardens
- sky lounge with private dining and bar
- landscaped communal rooftop terraces
- 20-metre pool
- a children’s play structure
- multiple BBQ areas
- a wellbeing centre with gym and yoga room.
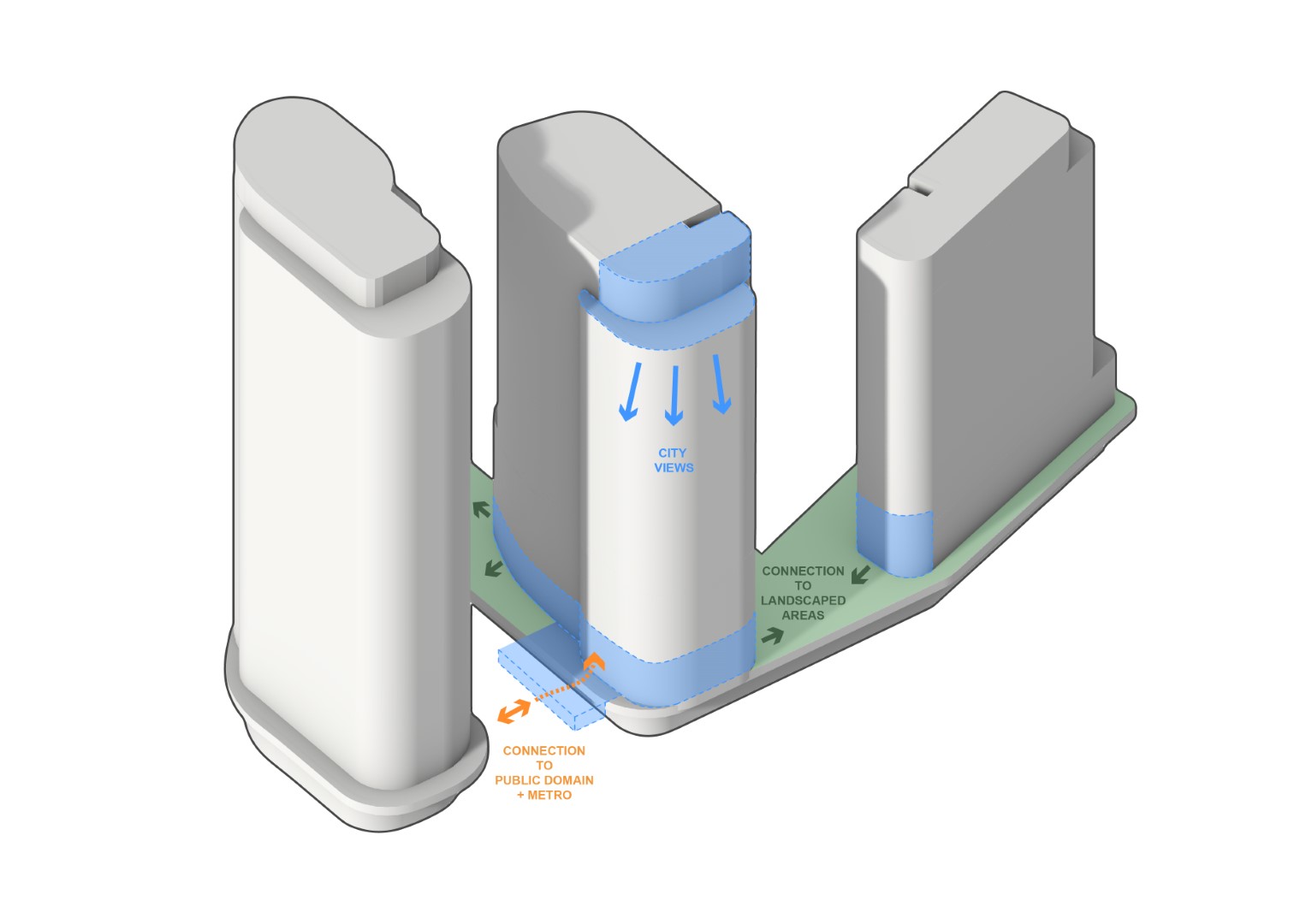

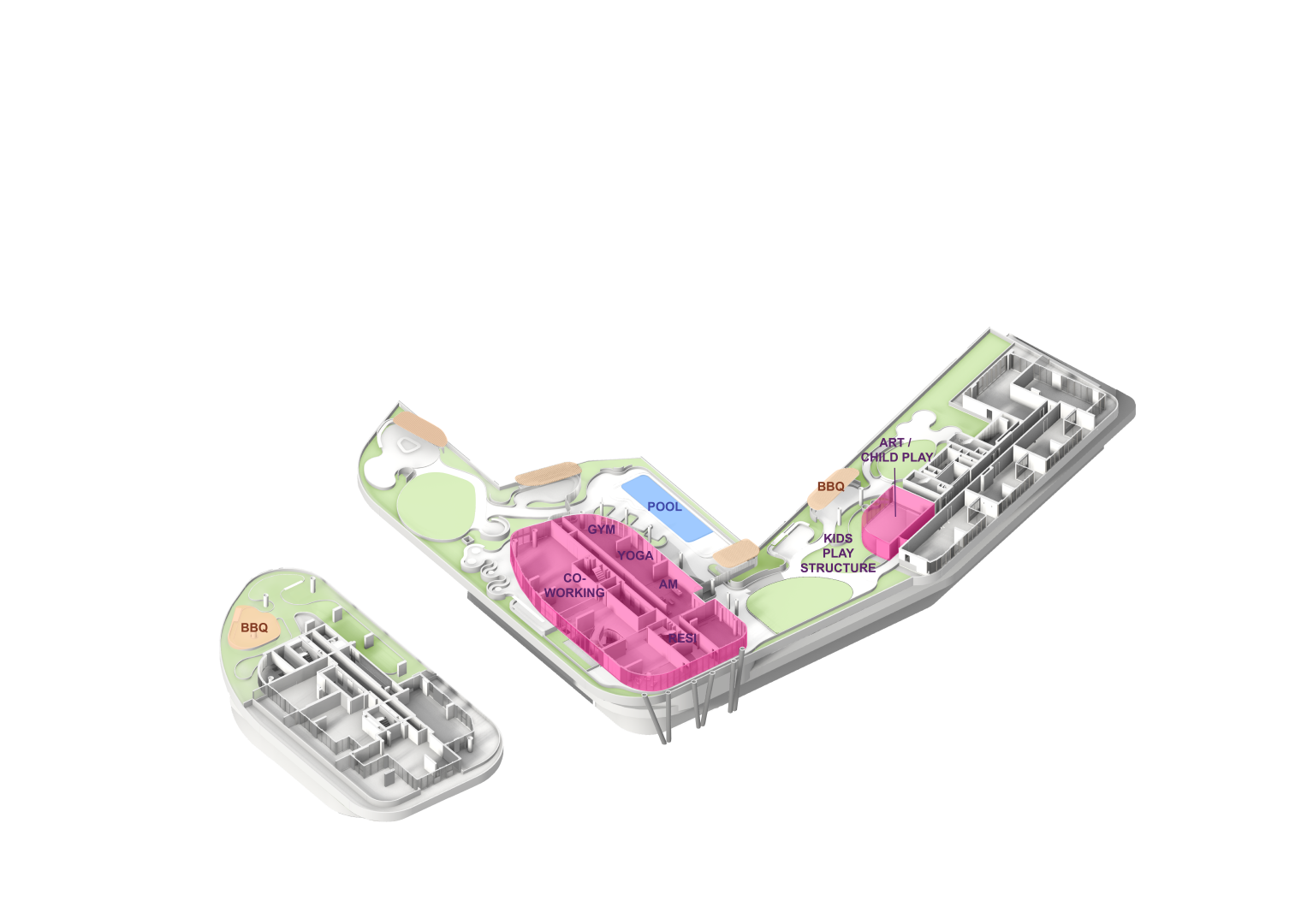
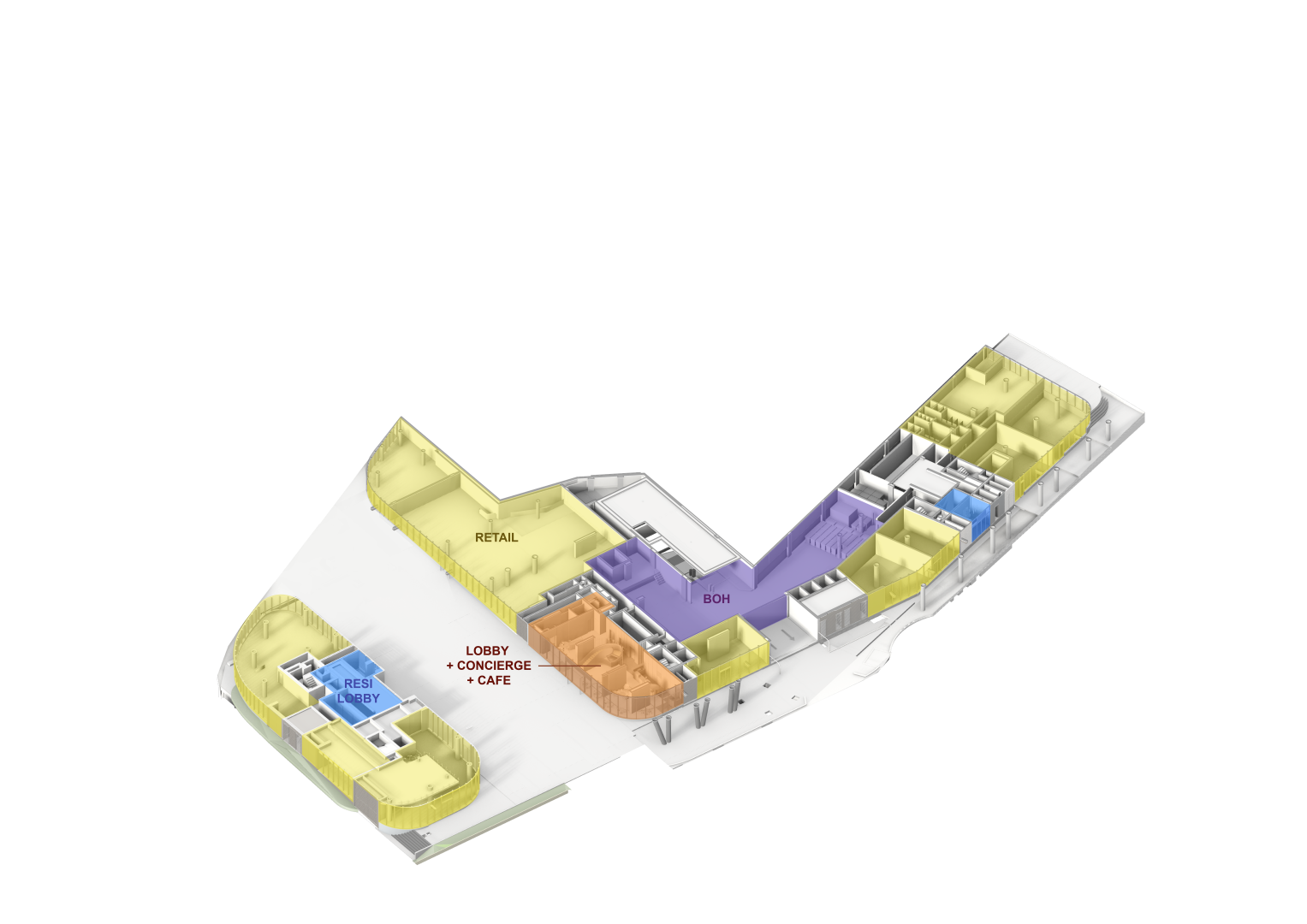
New amenities were added throughout the residential complex.
Although the client decided against pursuing a BTR model, they chose to retain all space reallocations and new amenities. Through the redesign process, the design team built a detailed understanding of how space is prioritised in BTR projects.
For Architectus, BTR belongs to a new way of thinking about providing quality housing for our growing urban populations, along with co-living projects and rethinking social housing, seniors living and aged care. If, with support from the federal and state governments, BTR emerges as a strong sub-sector within the urban residential market, we will begin to see some of its numerous community benefits rub off on the BTS sector as it strives to compete. This will have far-reaching benefits for our cities.
Footnotes
[1] Australia’s BTR market is mired by laws and regulations that disincentivise BTR operators, although recently there have been signs of positive change. For example, in June 2020, NSW announced it would half land taxes for BTR projects. Countries with established BTR markets such as the UK and France demonstrate the possibilities of the housing type. In both countries, with support from governments, BTR projects have proven effective across the gamut of urban housing from luxurious apartments to social housing to accommodation for essential workers serving the world’s most expensive cities.
