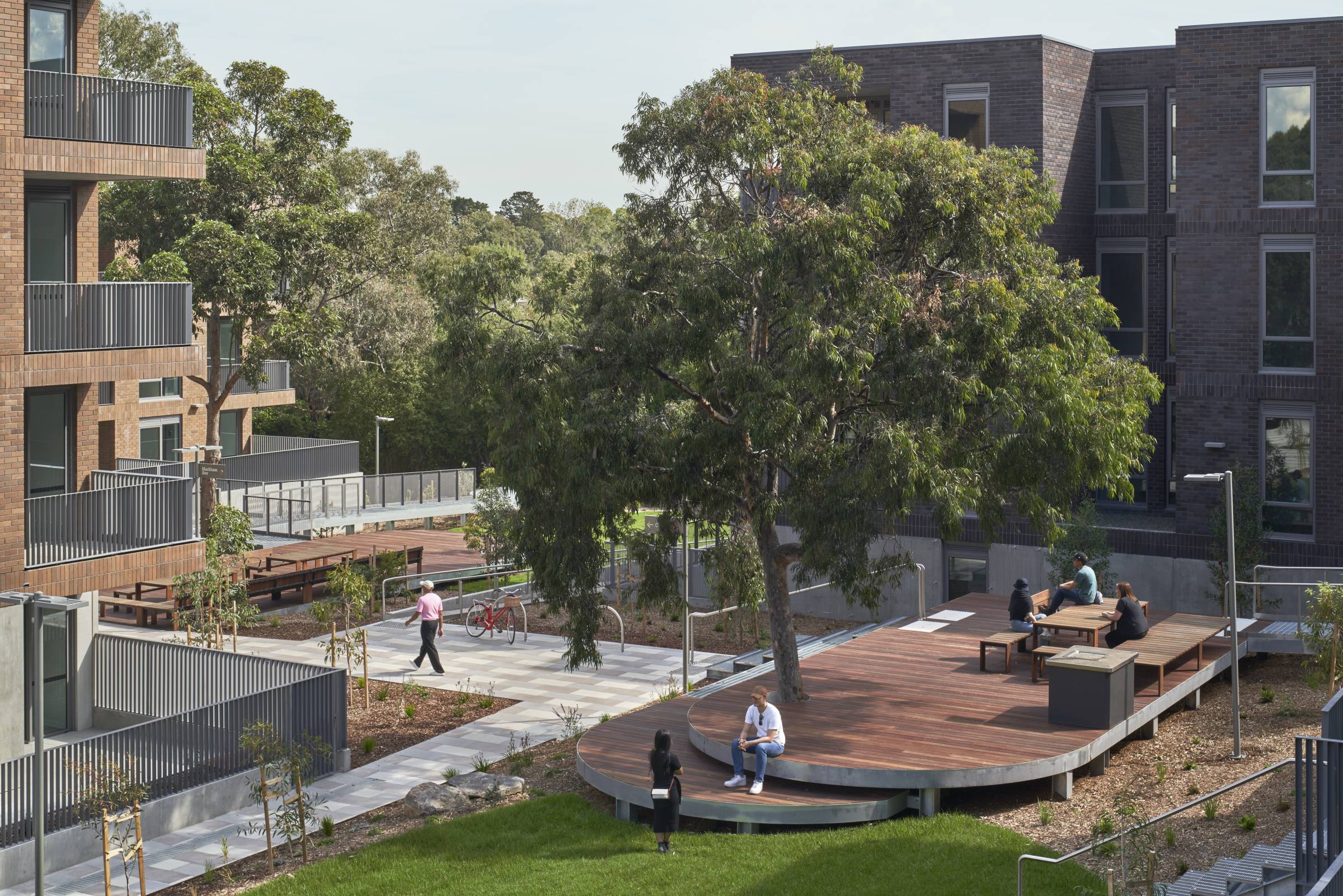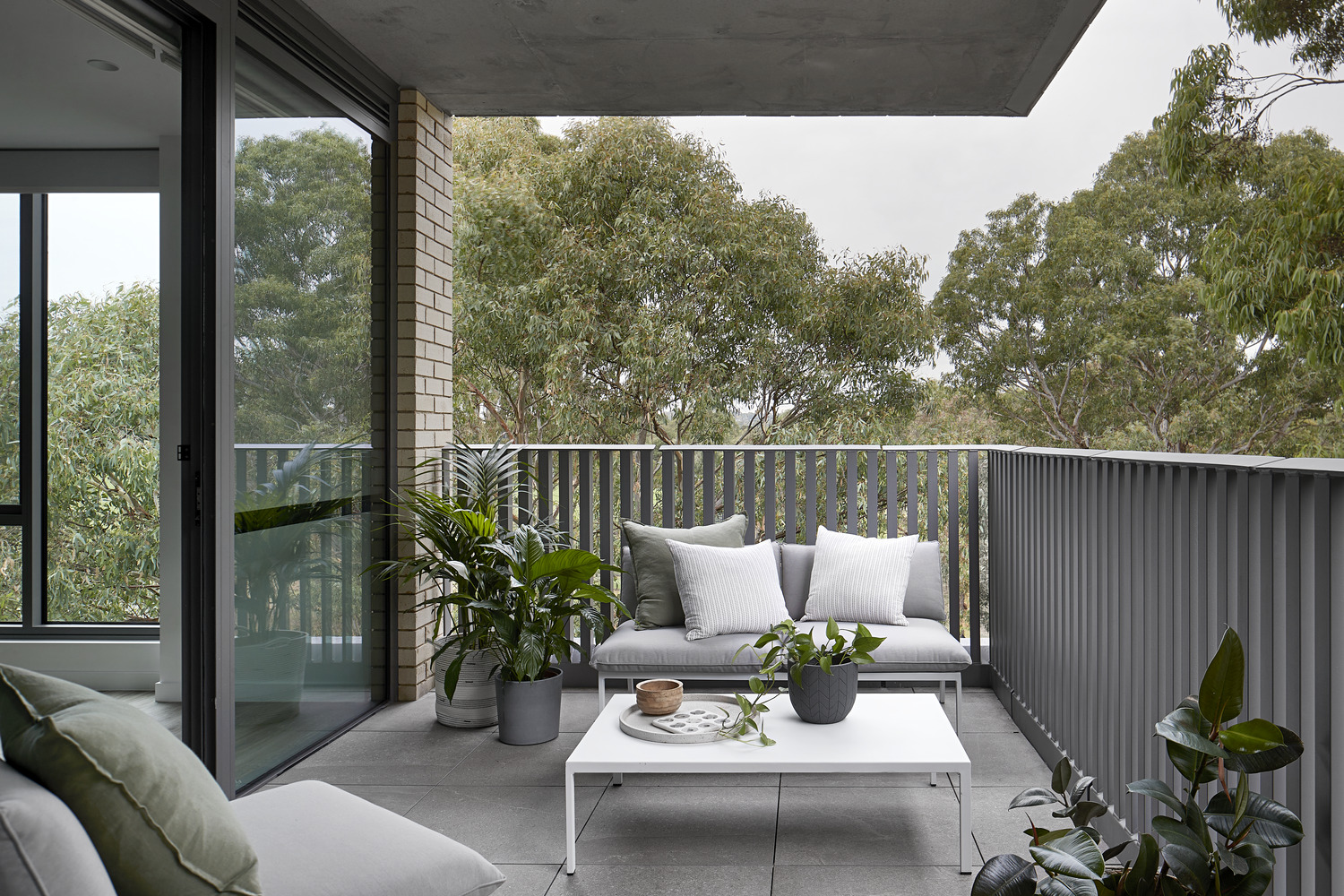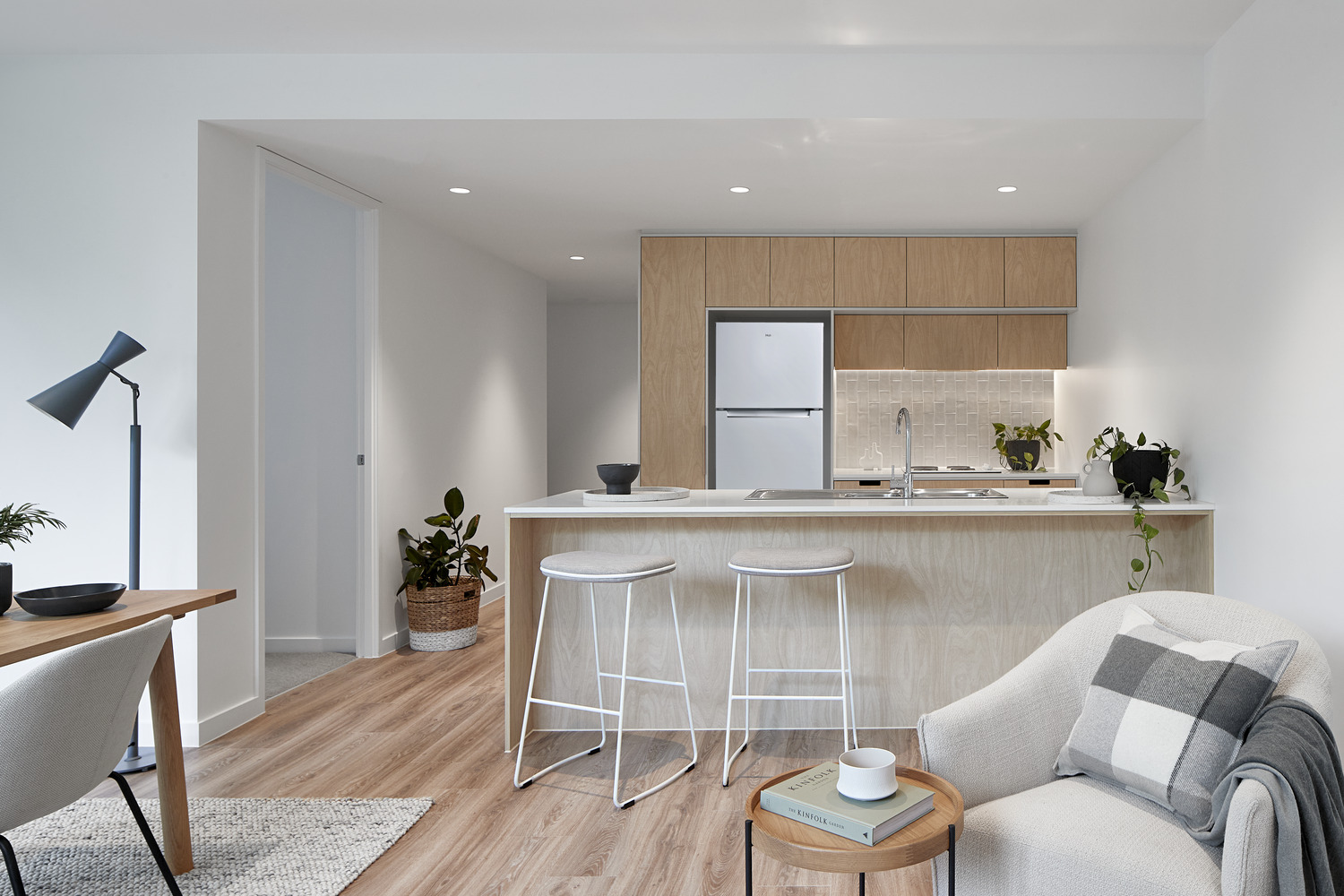



Markham Avenue, one of Victoria’s first high-amenity public and affordable housing projects designed by Architectus, has welcomed its first renters after reaching completion last month.
Located in Melbourne’s south-eastern suburb of Ashburton, Markham Avenue provides 178 new, quality homes where residents can enjoy the many amenities afforded to the broader community in a new residential precinct.
Part of the Victorian Government’s Big Housing Build program – a landmark $5.3 billion investment in public and affordable housing across Victoria – the project is an exemplar of how collective, adaptive, and responsive design can create a more equitable city.
Our team worked closely with Homes Victoria, Ontoit, Built and Mala to design and deliver the new landscape-led residential project that is both financially viable and socially sustainable, setting a new benchmark within Homes Victoria’s portfolio of desirable and attainable homes with good access and proximity to Melbourne’s city centre, which is just 12 kilometres away.
“At the heart of this project is a design response that’s respectful, welcoming, and equitable for all residents,” said Architectus Senior Associate Stephen Perkins.
“That’s why all the dwellings – both social and affordable – are accessible and virtually indistinguishable from one another and integrate with the grain and materiality of the existing context. Our focus was less on designing affordable housing and more on designing well, and for longevity.”
Spread across five buildings, the 178 apartments border an established community garden, reserve, and Gardiners Creek. Of the 178 dwellings, 111 units are Social (consisting of 77 one-bedroom and 34 two-bedroom apartments) and 67 are Affordable (8 one-bedroom, 49 two-bedroom, and 10 three-bedroom apartments), all set within generously landscaped communal spaces for resident amenity.
Markham Avenue will feature as part of the 2023 Open House Melbourne Program ‘Making Home Series’ with tours of the project offered on Saturday 29 and Sunday 30 July.
Read more about Markham Avenue.



