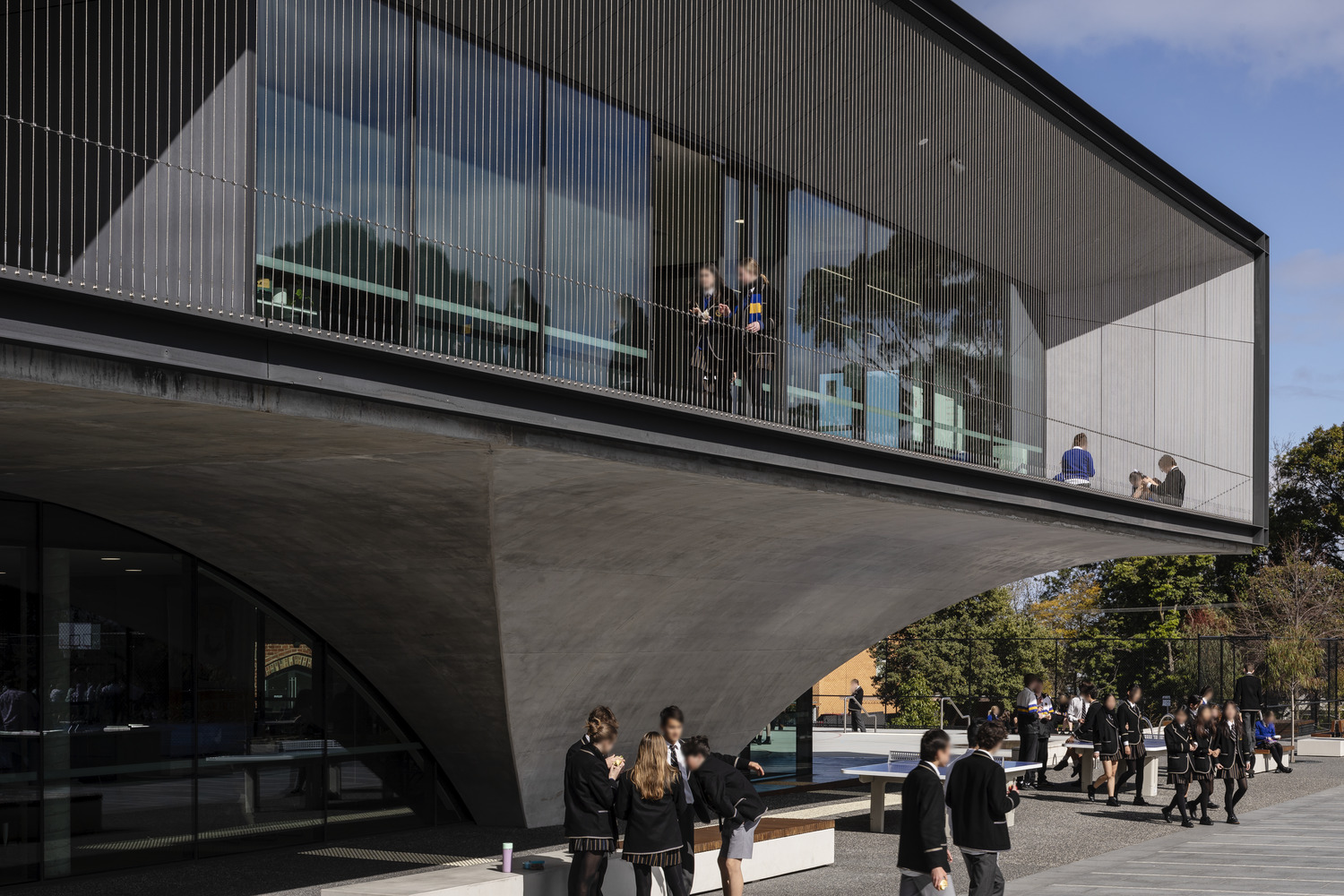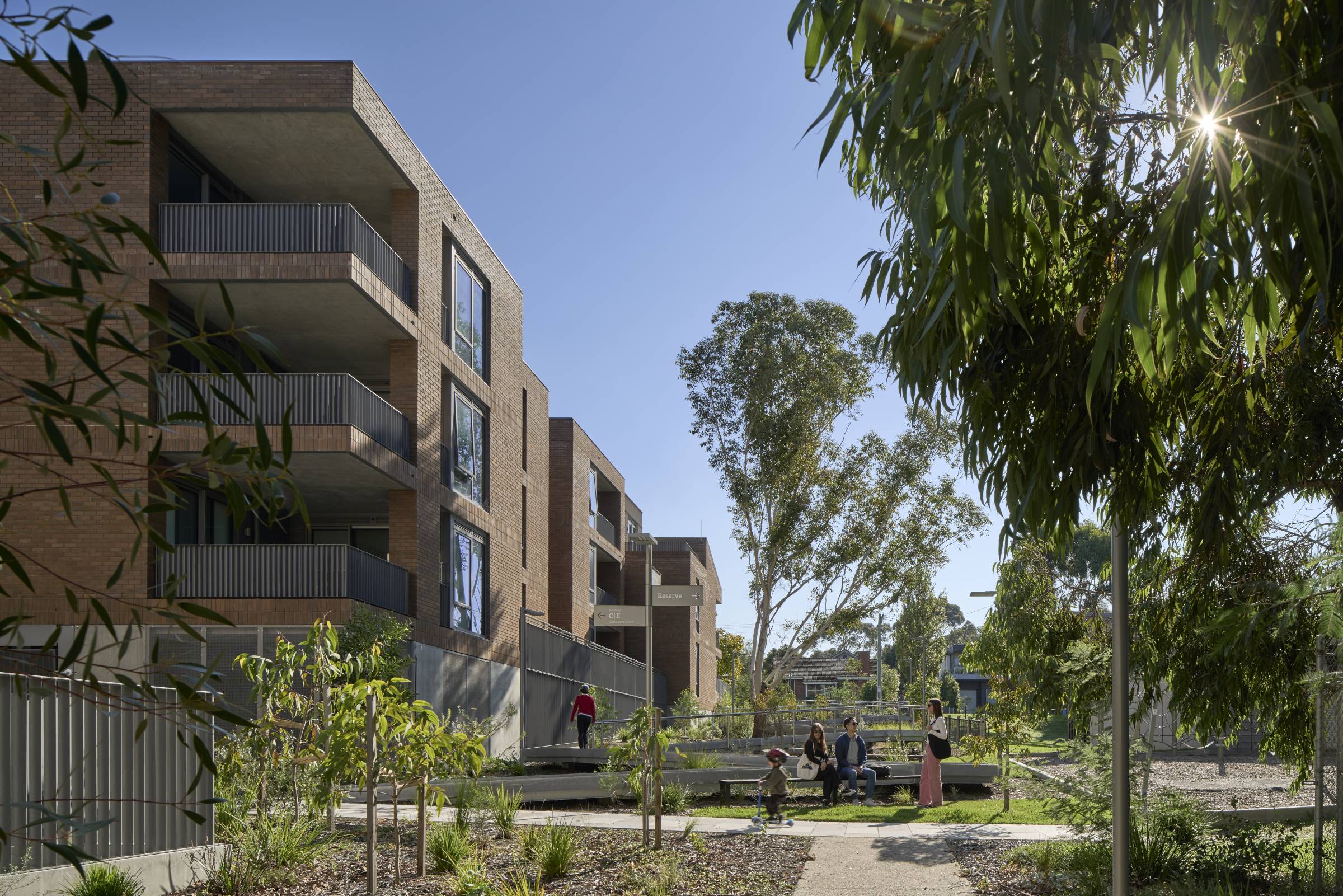
A strategic start: learning about learning
Dr Kellee Frith, Education Environments Strategist
Carey wanted to create a nurturing, inclusive and collaborative middle school environment where strong learning partnerships and supportive social relationships would give year 7-9 students the confidence to take risks with their learning and to push themselves to the point of challenge where learning occurs.
To support its positive education model, Carey sought to make learning more visible, more hands-on, and more inter-disciplinary, with spaces for longer periods of investigation and reflection to suit the needs of this age group.
To meet these objectives, we needed to ‘learn about learning’ at Carey, and to develop a detailed understanding of the daily experience for students and teachers.
This is one of the most powerful tools for any design team because it helps to define the essential functions of a project. With that information our architects and wider design team can co-create an environment that reflects and supports those priorities.
Working with Carey, we facilitated workshops and conducted interviews with middle school students at each year level as well as teachers and school leaders. Students and staff valued the opportunity to share their experience and actively contribute to the building design.
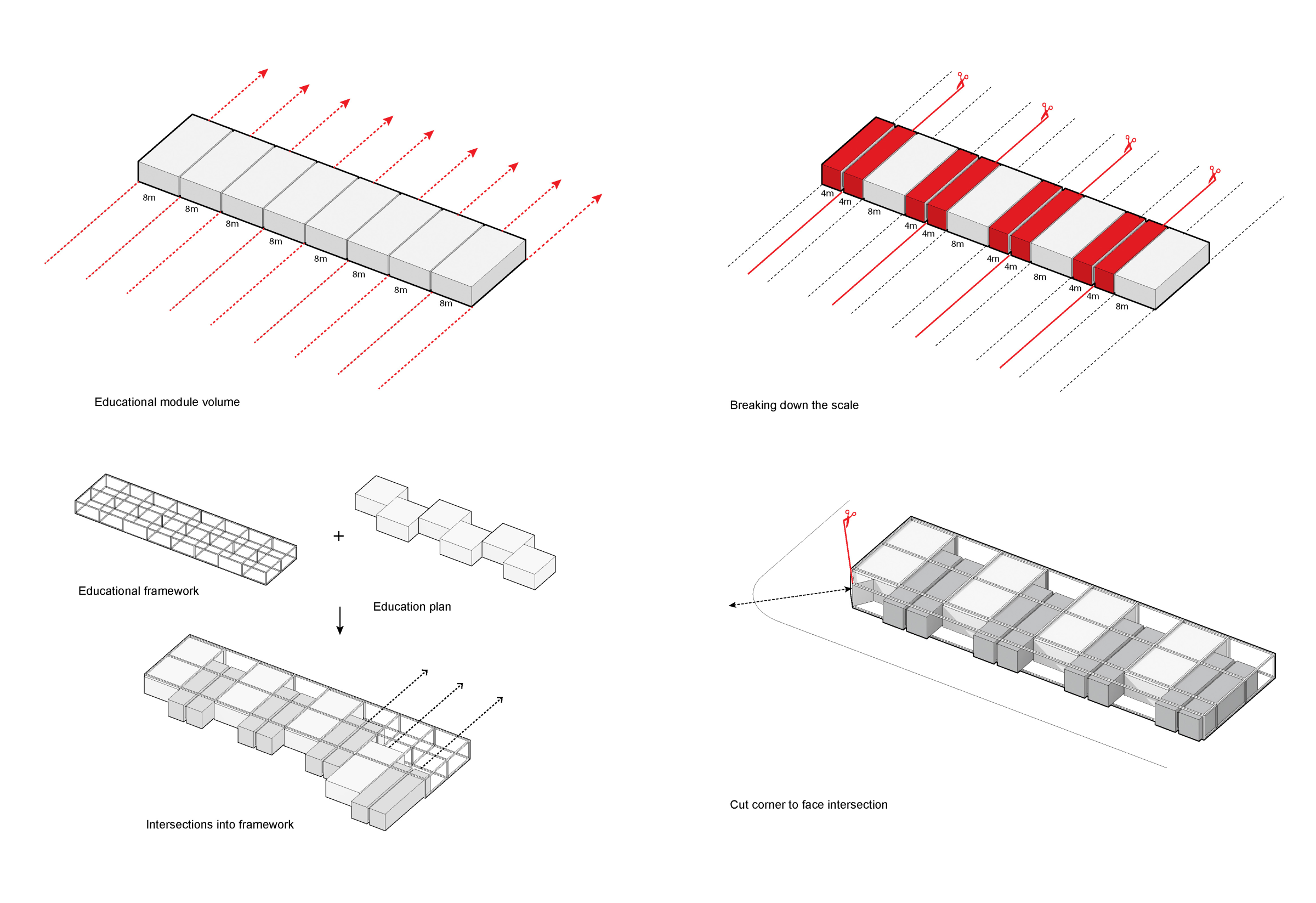
Student stories shape design
Many of the students’ stories and ideas helped shape the final brief. For example, year 7 students spoke about their positive experiences at Carey’s Camp Toonalook, gathering around a campfire. This inspired a circle motif that was carried through the design as a series of raised seating elements in the round that function as Socratic circles for learning, exchanging ideas, and sharing stories.
With every position carrying equal weight, seating in a circle has a democratising effect. At Carey, it was clear these settings would work well for discursive learning across subject areas, but especially for Indigenous studies exploring traditional ways of knowing and storytelling.
Students also described the immediate (and lasting) impact of presentations by visiting speakers, school events that drew everyone together to think and talk about real-world issues. In response our team designed a collection of informal presentation spaces to complement the much larger Memorial Great Hall.
“These more intimate settings enable stronger connections between students and presenters and help students feel comfortable to join the discussion.”
While the feedback trends informed significant design moves, even passing comments from students were valuable. One student explained that he liked to do his homework outside, but the slatted furniture made it awkward. Now students can do homework in multiple informal learning settings indoors, or they can work outside, undercover at solid, stable tables and chairs that won’t swallow their pens.
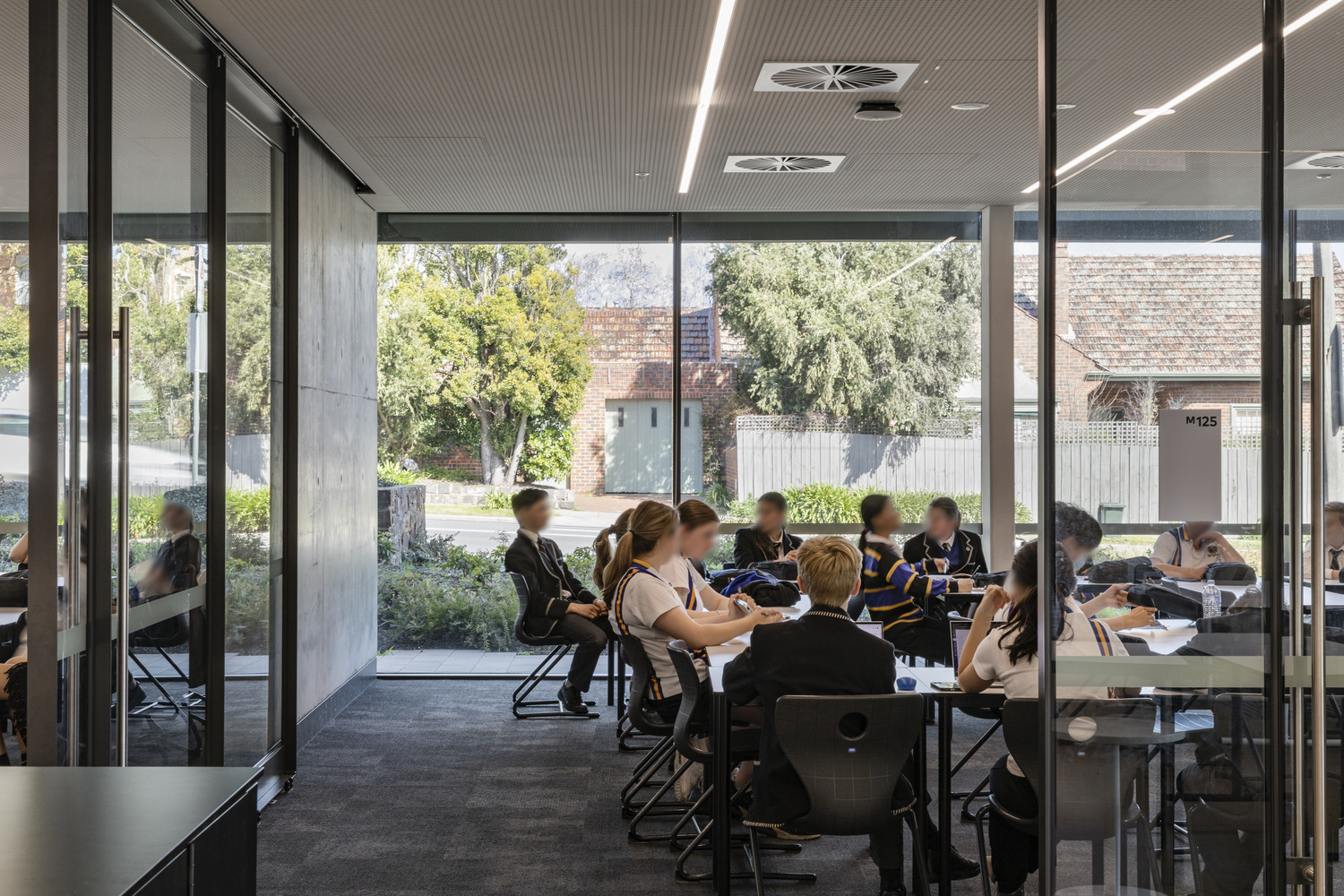
Intersections for learning and exchange
In extensive interviews and workshops over a four-month period, students and teachers described a variety of professional and social relationships that were important to their sense of personal identity, belonging and wellbeing. The brief we developed captures the spatial diversity the school needs for those relationships to flourish.
The building is organised into six intersecting learning precincts, including general learning spaces, informal learning zones and specialist facilities for science and the performing arts. Five of the six precincts also include two house zones – welcoming social bases where teachers can carry out their vital pastoral care and learning support roles.
“Where the precincts intersect, informal learning zones promote creativity, collaboration, and the exchange of ideas.”
In these collaborative zones a wide array of learning resources, tools and materials are visible and accessible so students and teachers can reach them when and where they need them.
The concept of learning exchange is underscored by a large creative space at the heart of the building, where all the learning precincts meet. This double-height environment is visible from multiple directions and hosts a wide variety of learning experiences including robotics and STEM activities, cheese-making, painting sustainable houses, and even testing the speed of model cars.

Architecture in sync with context and community
Paulo Sampaio, Associate Principal
Our architectural response starts with the education design brief, which gets to the heart of the learning and teaching experiences people want – and the environment our team needs to design to support and promote those.
Working with that brief, we drew on extensive knowledge of architectural precedents and spatial exemplars.
We also carefully considered the makeup of the campus – an eclectic, ever-changing mix of architectural styles and forms.
Making learning more visible – and more engaging
Located on a prominent corner in the Melbourne suburb of Kew, the project presented a unique opportunity for us to design a building that’s a material expression of the school community’s values and beliefs about middle school education.
Previously, the building on site was closed off to its surroundings.
The new centre’s highly transparent, floating upper level is anchored by a series of sculptural elements, including a dramatic concrete vault along its northern edge and two sets of semi-enclosed stairs.
The building’s timeless qualities allow it to blend seamlessly with the mix of architecture on campus. It also creates an iconic marker for the school and wider community.
A series of ‘boxes’ on the south and west elevations push out and recede in an alternating pattern. They express the internal spatial requirements of the education design brief while also responding to the fine-grain suburban context.
Internally, the physical environment makes learning visible through dedicated display spaces teachers can curate to spark curiosity and discovery, identified as vital to engaging students in the middle years.
Overall, the learning landscape feels fluid, dynamic, and fully connected.
Drawing on nature’s nurturing power
Research demonstrates that fresh air, natural light, green views and access to nature are beneficial to psychological and physical wellbeing – and biophilic principles played an important role in our design for a calm, nurturing learning environment for this age group.
Collaborating with landscape architects OCULUS, we started from a view that the building should fold and extend into the broader campus environment.
Linking two existing buildings on the campus, the primarily two-storey centre is elevated to the north to maximise its solar orientation and visually connected to the sports courts and recreation zone.
“Across the site, our design frames views of the landscape, adding to the sensory experience for students and staff.”
Overall, the building is as in tune with the landscape as it is with the school community and context.

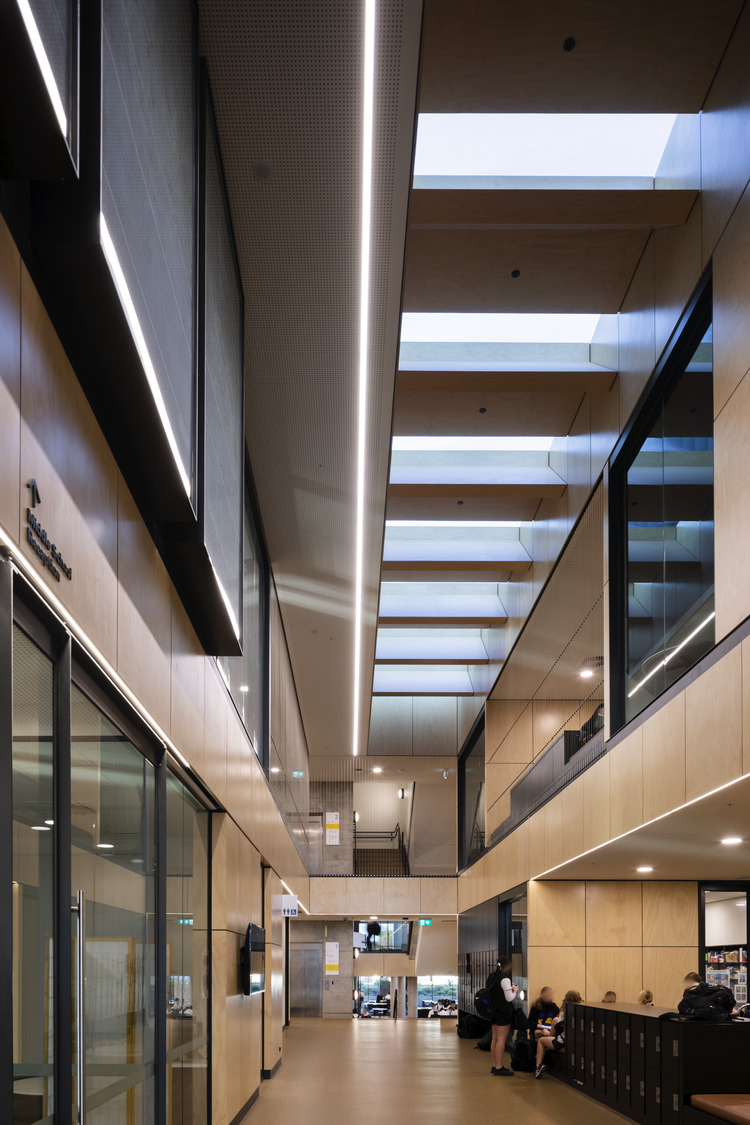
A unified design: strength and warmth in balance
The Centre for Creativity and Collaboration juxtaposes material strength and warmth to create a dedicated home for more than 800 middle school students and their teachers.
The concrete, steel, and glass in the building’s structure express strength. Warmth comes through materials such as hoop pine cladding and rubber in the interior spaces.
“The result is a spatially diverse, calm, and robust learning environment perfectly suited to this age group.”
Our detailed discussions with Carey’s students and staff allowed us to plan and design settings to match the energy and activity of teaching and learning at the school. They also influenced the materials, volumes, views, and connections throughout the building – a tranquil environment that helps students take on the challenges (and reap the rewards) of learning.
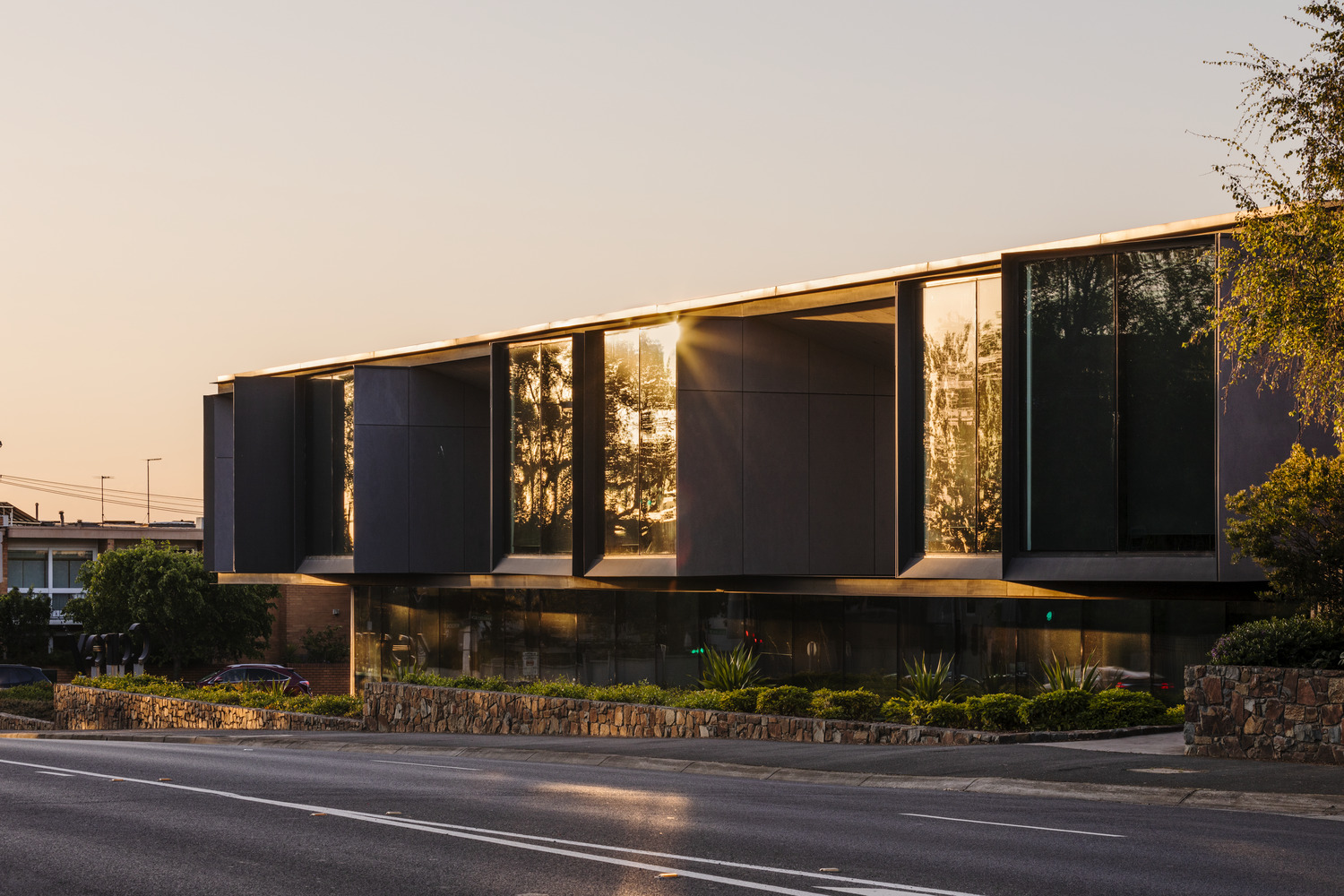
All photography: Trevor Mein
